- Culture
- Notre équipe
- Services
- Projets
- Médias
- Nos bureaux
- Rechercher
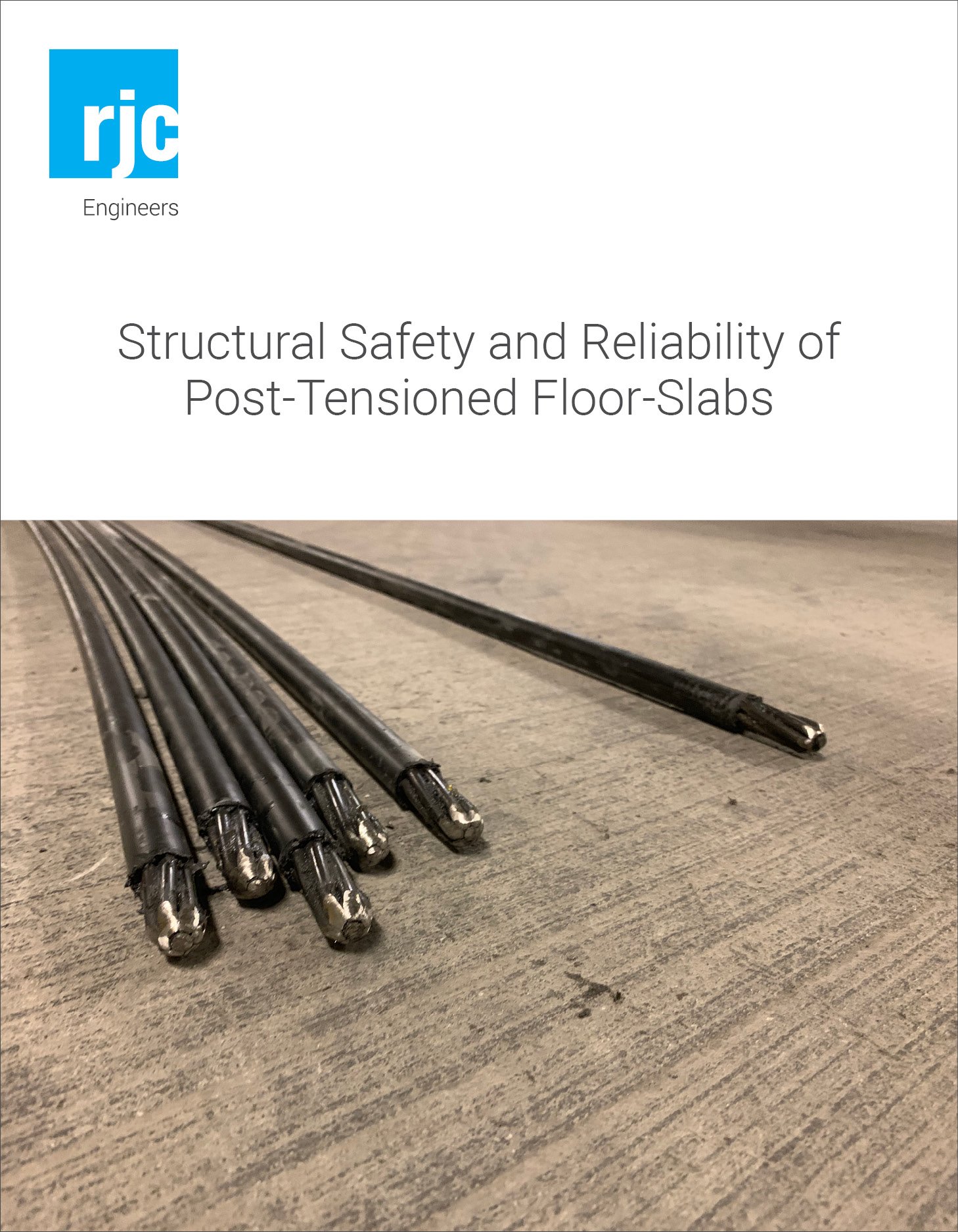
Structural Safety and Reliability of Post-Tensioned Floor-Slabs
Gilbert Raynard, BASc, P.Eng., Struct.Eng., PE, SE | Principal
Post-tensioning with unbonded tendons offers great advantages for floor-slabs. Design and construction have to consider that a local damage accounts to the total loss of the tendon. The paper puts emphasis on the combination of prestressed and mild reinforcement and makes suggestions how to improve the reliability, ductility and redundancy of post-tensioned floor-slabs.
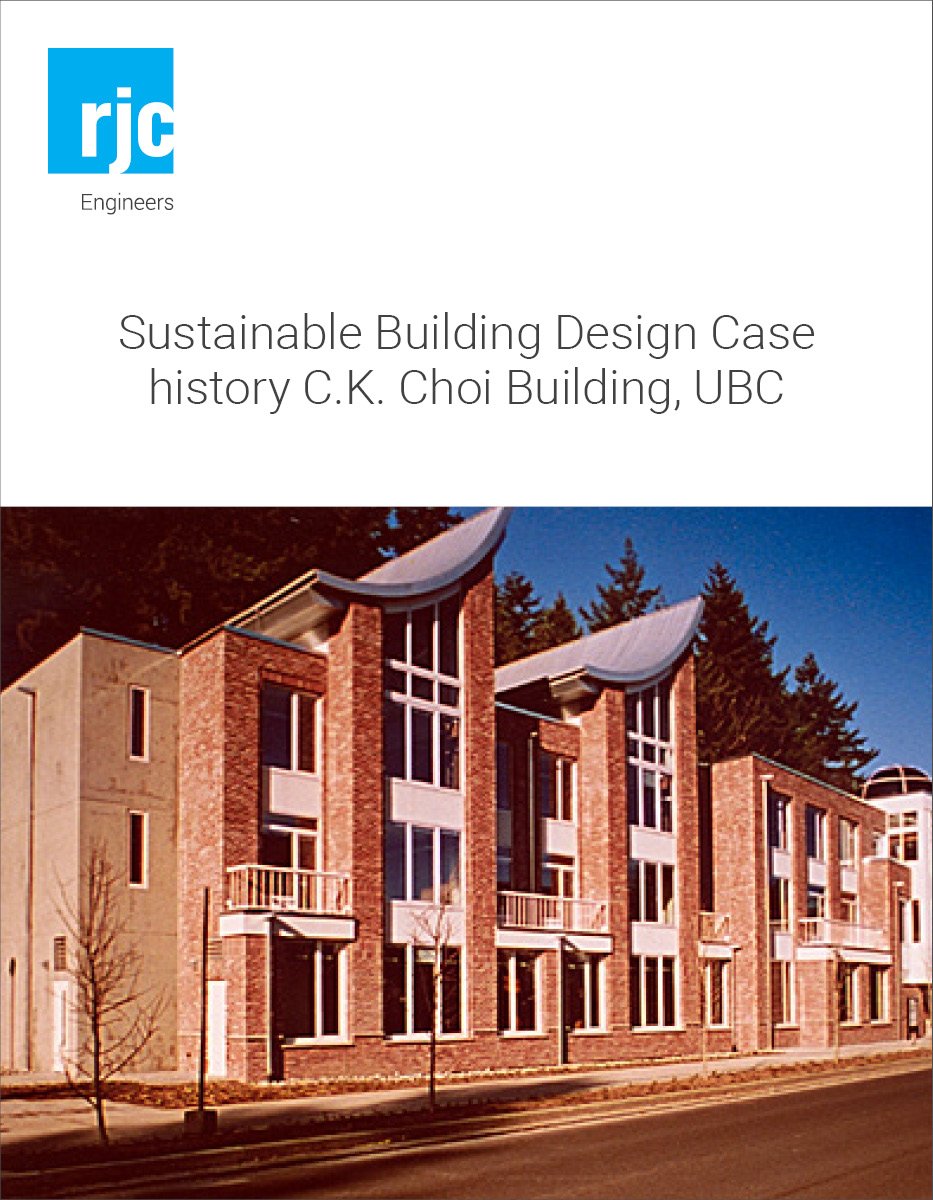
Sustainable Building Design Case history C.K. Choi Building, UBC
Gilbert Raynard, BASc, P.Eng., Struct.Eng., PE, SE | Principal
This paper describes the challenges and successes of the design of the C.K. Choi Building, for the University of British Columbia in Vancouver, Canada. The University wanted a building which would set new standards for sustainable design, construction and operation.
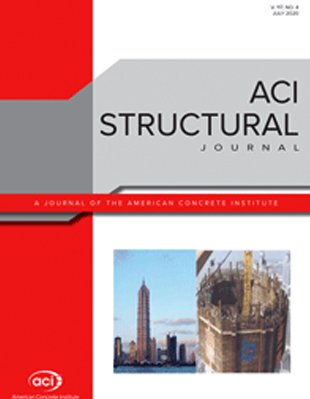
American Concrete Institute (ACI) Structural Journal 701 | 2020 (117-S81)
Phillip Quach, P.Eng
Modern infrastructure often incorporates very thick reinforced concrete members that are critical elements in the load-carrying system of the structure. Transfer slabs, footings, and mat foundations in high-rise construction are examples of such members. As building heights increase, demands on these members generally become greater, resulting in larger member depths.
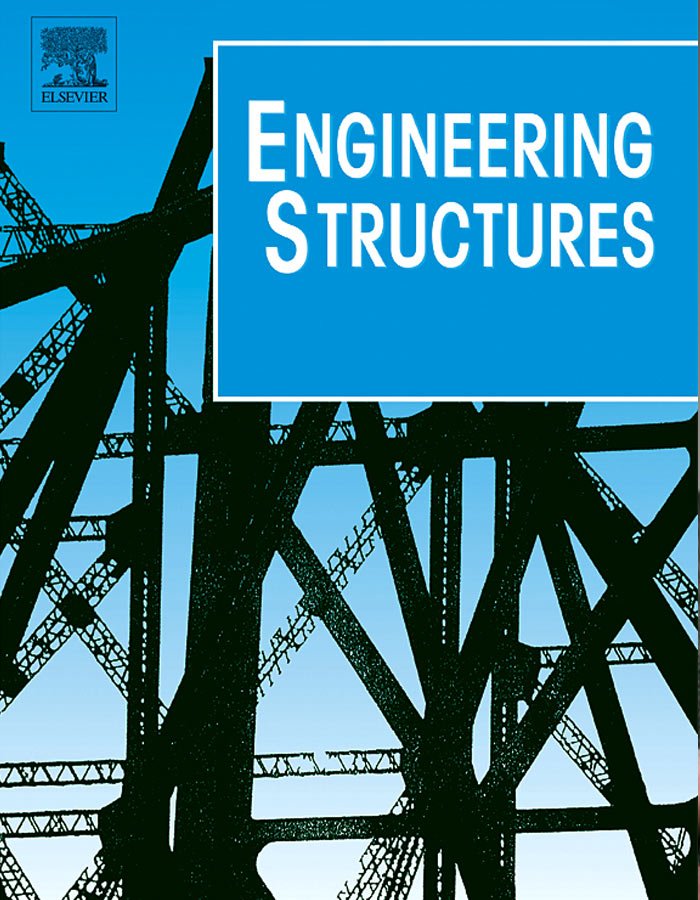
Engineering Structures 213 | 2020 (110547)
Khaled Abdelrahman, BSc, MSc, PhD, EIT
Structural engineers always seek for smart materials and innovative strengthening techniques to effectively and efficiently address the escalating deterioration of structures. Recent assessment reports found that 50% of bridges in Canada are over 60 yeears old, and most of these bridges are classified as structurally deficient and/or functionally obsolete.

Engineering Structures 215 | 2020 (110443)
Khaled Abdelrahman, BSc, MSc, PhD, EIT
Recent catastrophic failures due to earthquakes revealed the vulnerability of our infrastructure as investigations conducted on these structures showed the main cause of failure was associated with the collapse of concrete columns leading to progressive failure of the structure

Design Guide for Rooftop Solar | JUNE 2019
Jeff Rabinovitch, MSc, P.Eng., LEED® AP BD+C | Principal
To remain at the leading edge of sustainability, RJC must provide industry leading information to our clients on the structural impact of solar panels on existing construction, new construction and future installations.
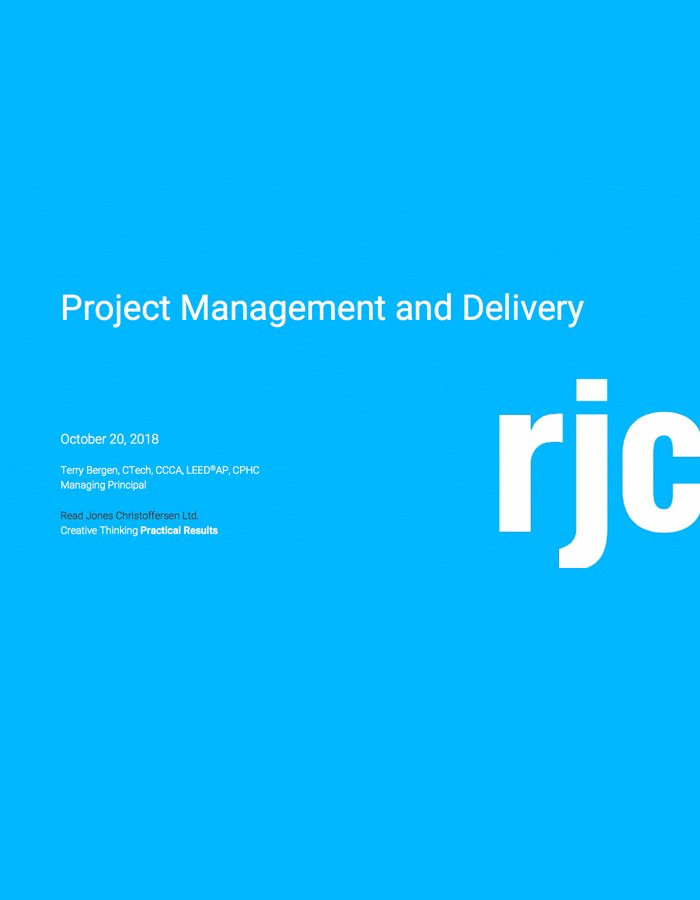
Proline Project Management and Delivery | OCTOBER 2018
Terry Bergen, CTech, CCCA, LEED®AP, CPHC | Managing Principal
Learn about:
- Factors affecting the cost of common Strata projects and how costs might be best controlled
- The most common Project Management and Delivery approaches utilized or considered by Stratas
- The benefits, risks, pros and cons of the different Project Management and Delivery approaches
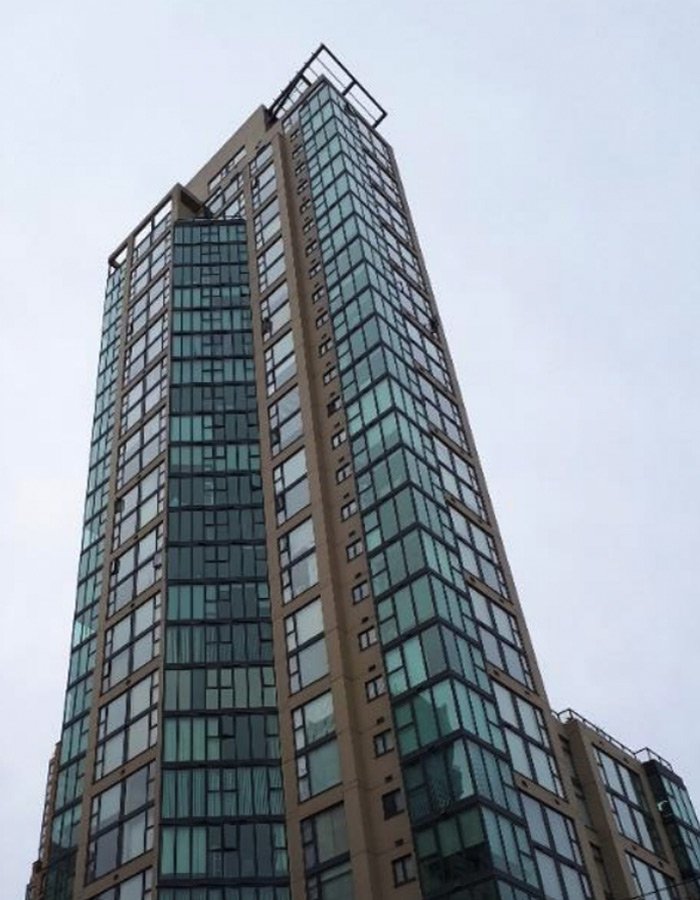
International Conference on Noise and Vibration Engineering (ISMA 2018) | SEPTEMBER 2018
Niels Savnik, MSc, EIT | Design Engineer
The present study investigated the dynamic behaviour of an irregular 32-storey reinforced concrete, Vancouver-style, high-rise, podium tower by assessing the influence of the floor diaphragm modelling stiffness assumptions on the structure’s modal properties.
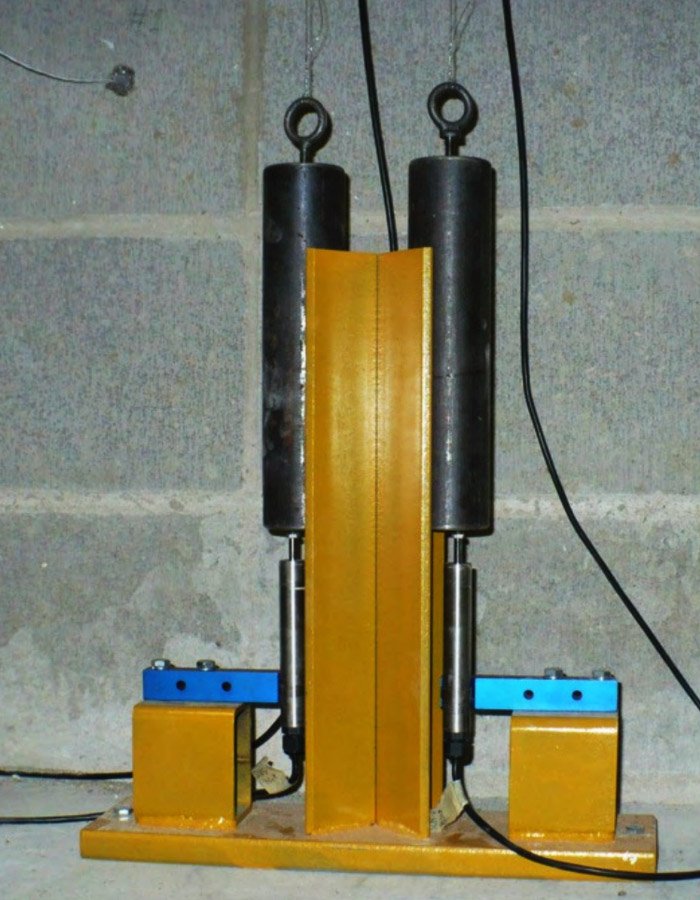
Analysis of Field-Measured Reversible Deformations in Masonry Cavity Walls | DECEMBER 2015
Nick Trovato, BSc, MEng, P.Eng., FEC, FGC(Hon) | Managing Principal
Distress and failure of clay brick masonry facades is often believed to be the result of high compressive stresses arising from excessive vertical differential movement between the clay brick masonry facade and structural backing wall.