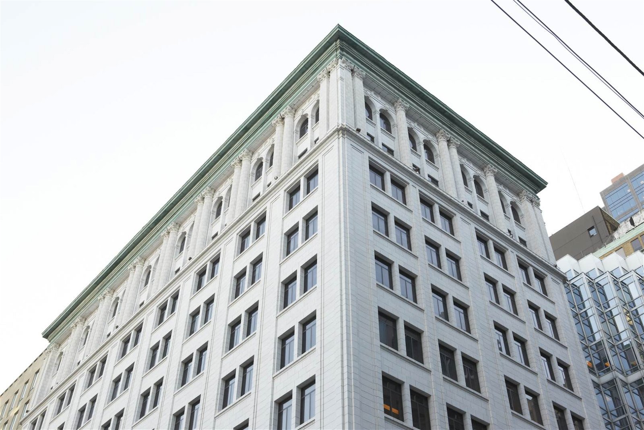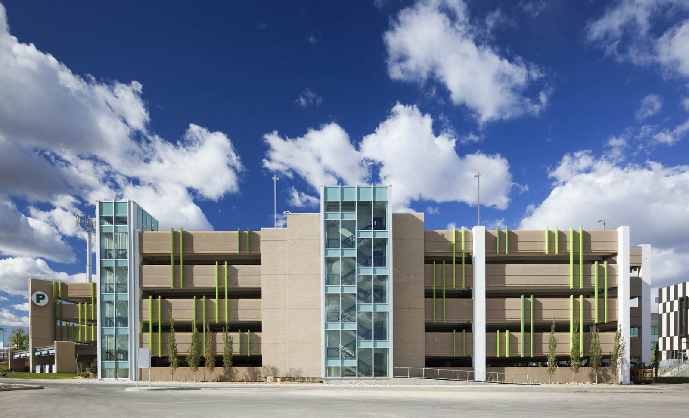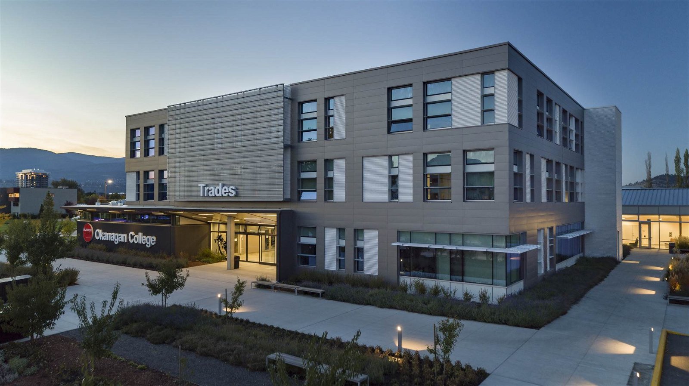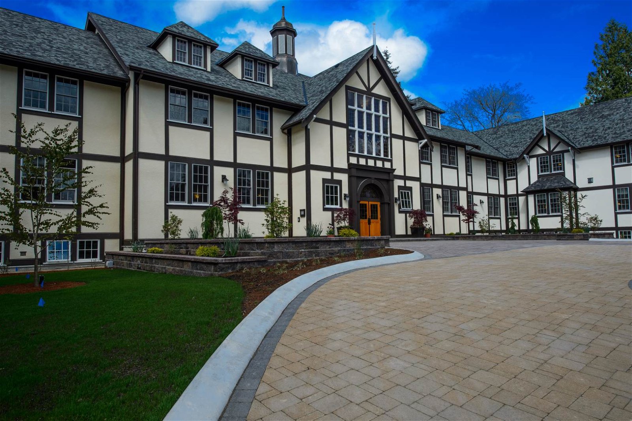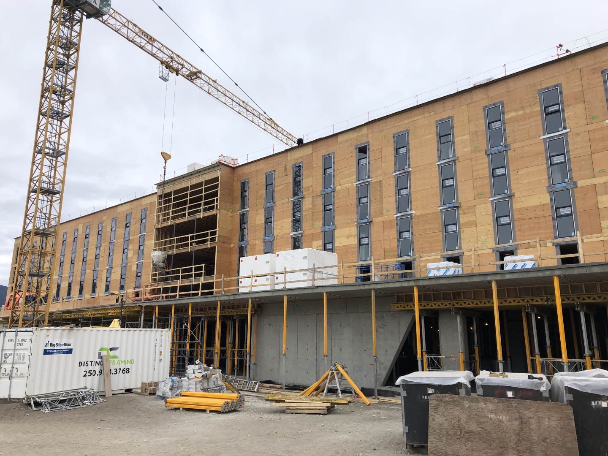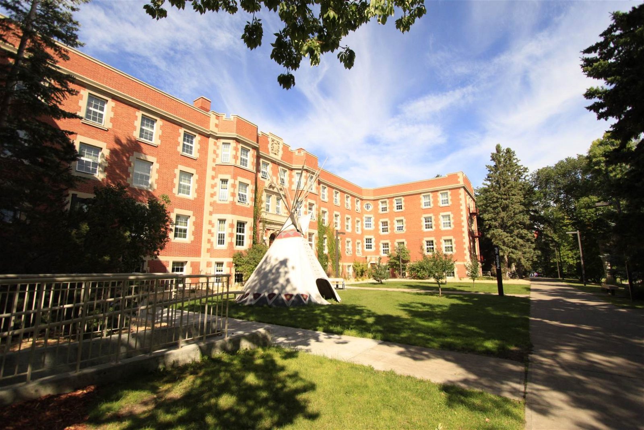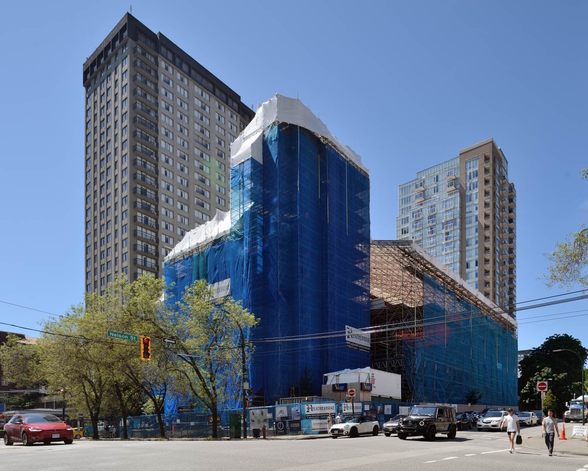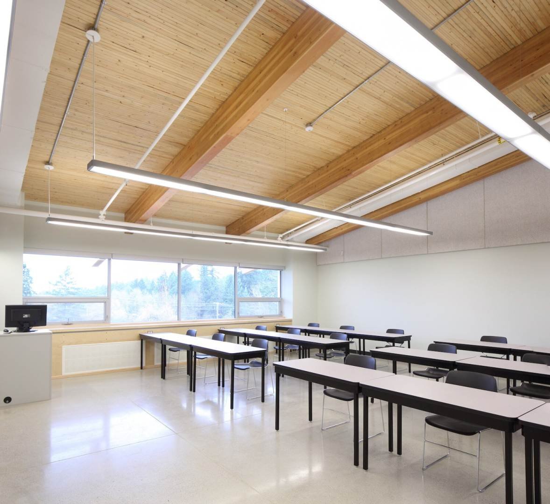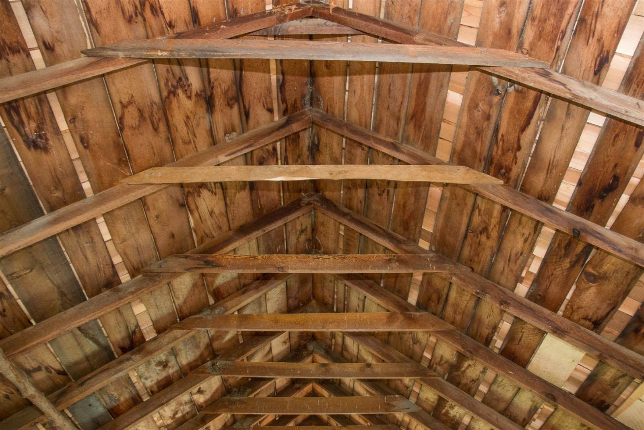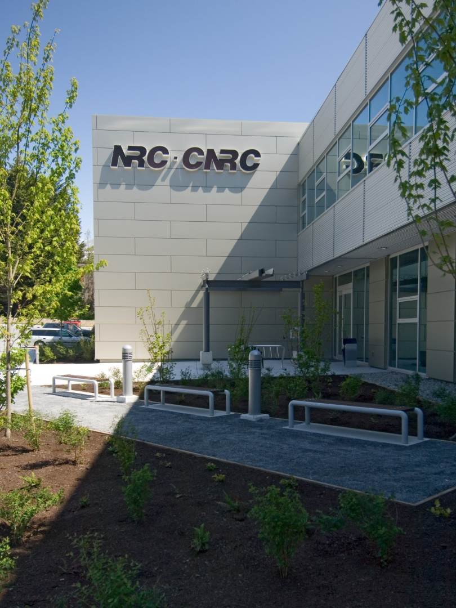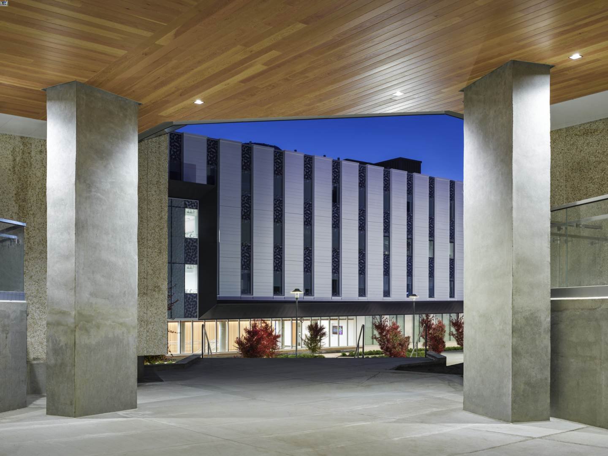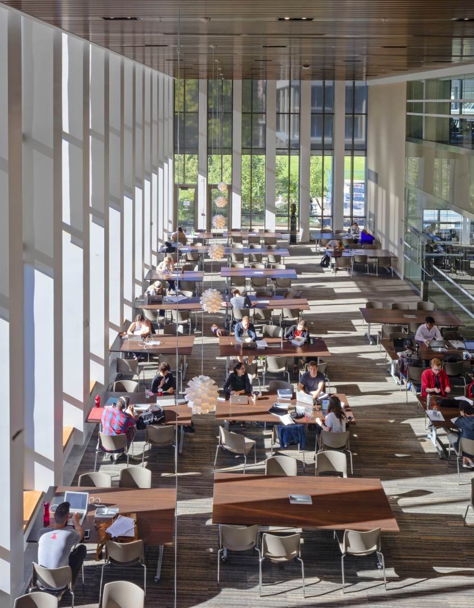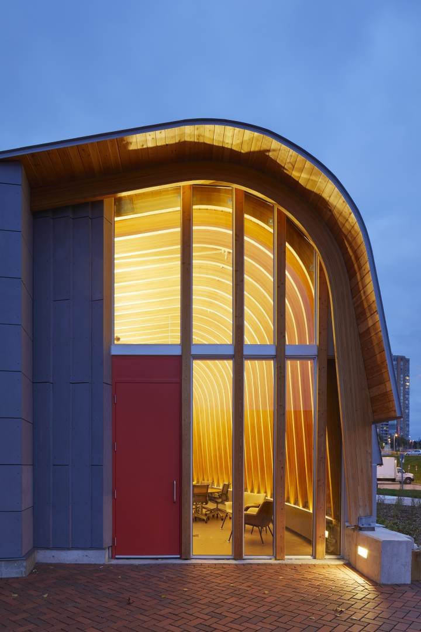- Culture
- Notre équipe
- Services
- Projets
- Médias
- Nos bureaux
- Rechercher
Humber College Lakeshore Campus Building H, I & K
Originally opened in 1890 as the Mimico Asylum, the site was designed to provide a pastoral environment for psychiatric care.
By the time restoration efforts began, many of the 12 buildings had deteriorated significantly. Phases 1-7 focused on the adaptive reuse and restoration of Buildings C, D, E, F, G, H, I, and K.
RJC Engineers, in collaboration with Taylor Hazell Architects, developed comprehensive design drawings and provided contract administration for the $100M conservation project.
RJC developed a specialized sequencing plan to extend the rubble stone foundation walls, enabling the addition of conference facilities, tiered classrooms, and new elevators while lowering the existing slab on grade, all tailored to protect the fragile foundations.
The project also involved assessing and reinforcing the historic timber roof trusses, which supported a slate tile roof and transferred loads to the masonry walls, ensuring compliance with modern building codes through repairs and reinforcement. To create open interior spaces, existing clay tile walls and concrete floors were removed and replaced with a steel framing system that preserved the original exterior masonry envelope.
Construction sequencing included installing temporary shoring to support the structure during interior modifications, after which new floor framing was integrated with the historic brick walls to stabilize the building and maintain its historic integrity.
Project Specifications
Location
Toronto, ON
Building Structure Type
Post Secondary / Heritage/Historic
Owner/Developer
Humber College
Architect
Taylor Hazell Architects




