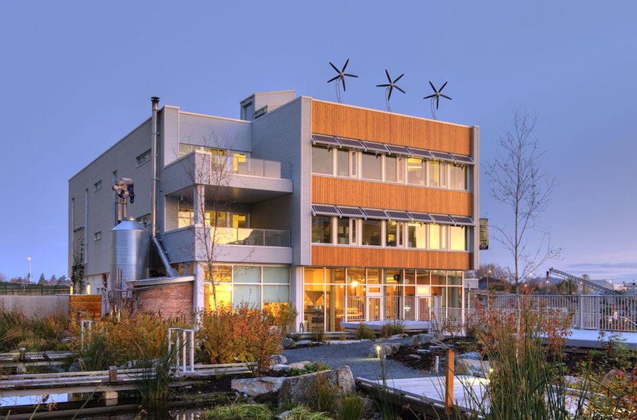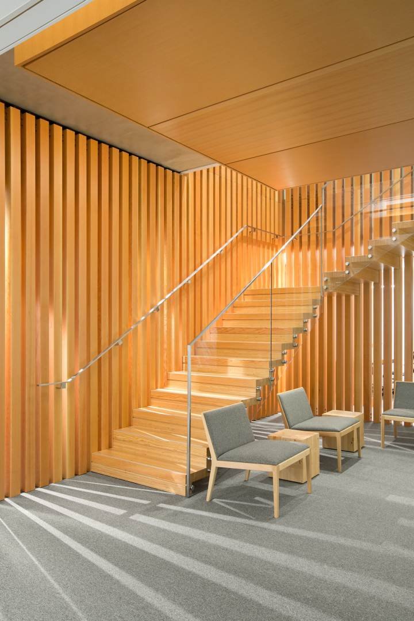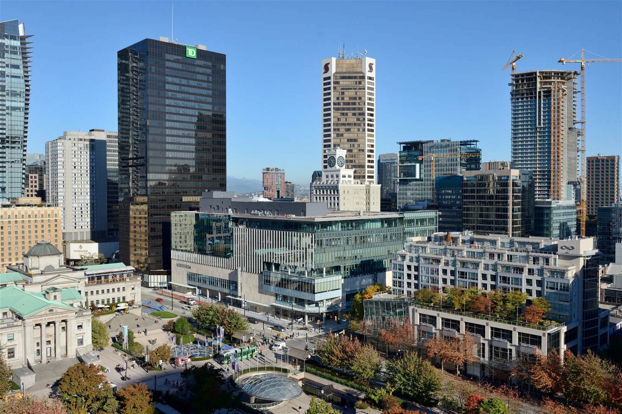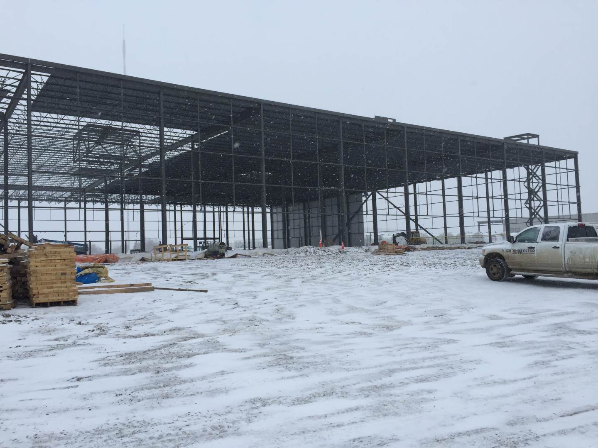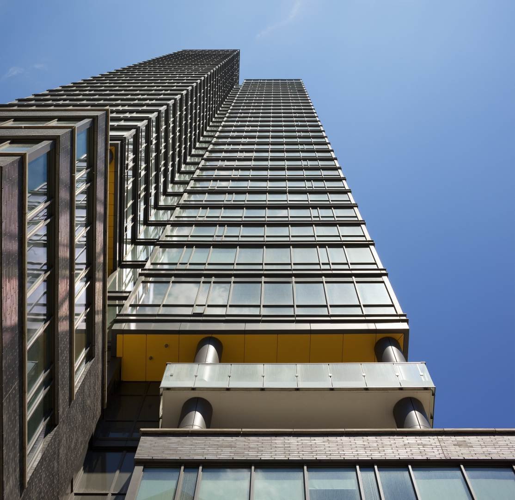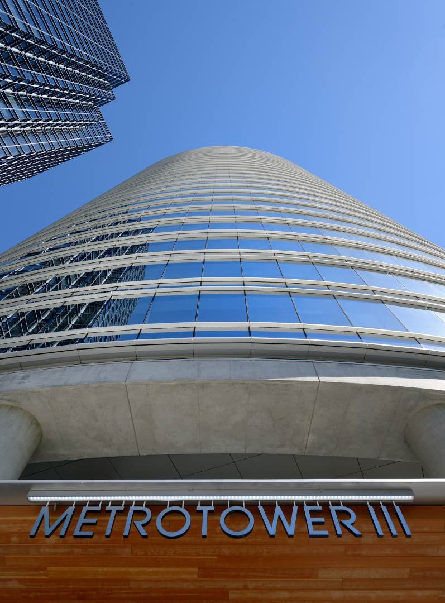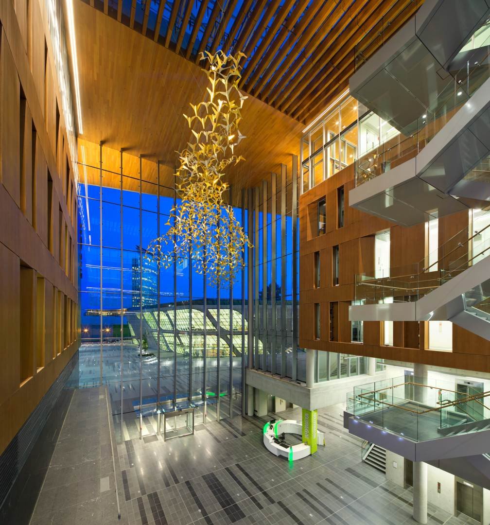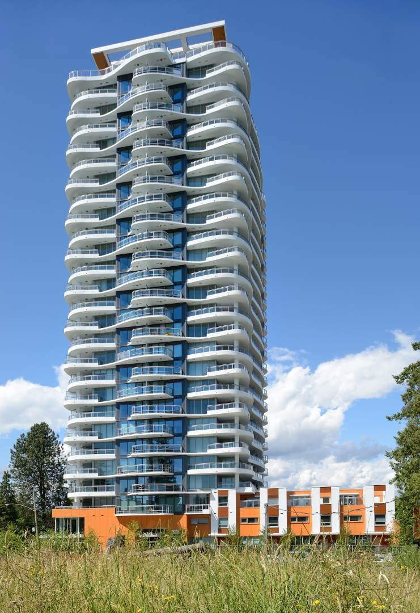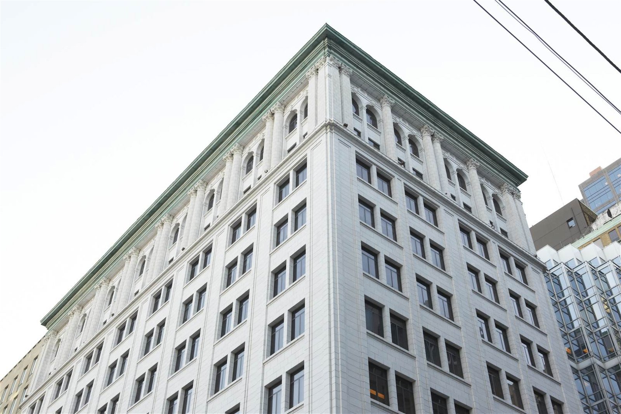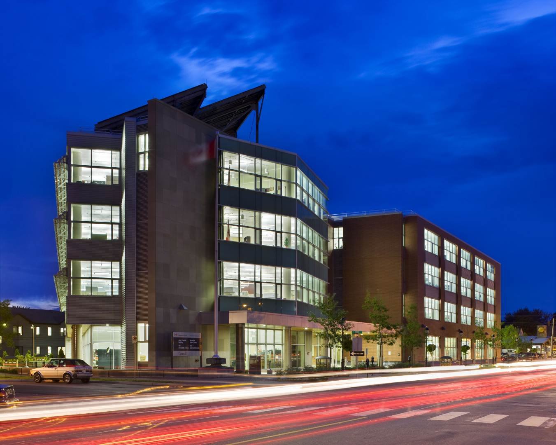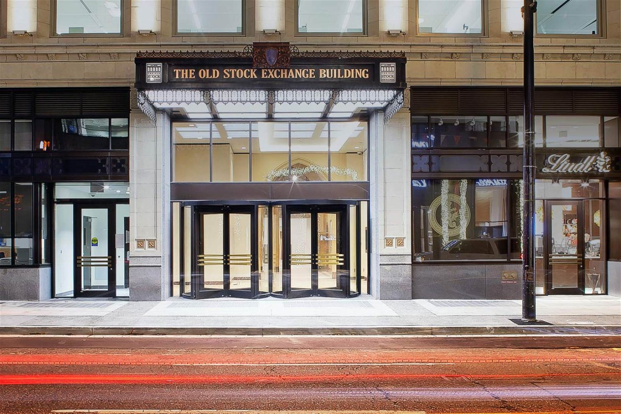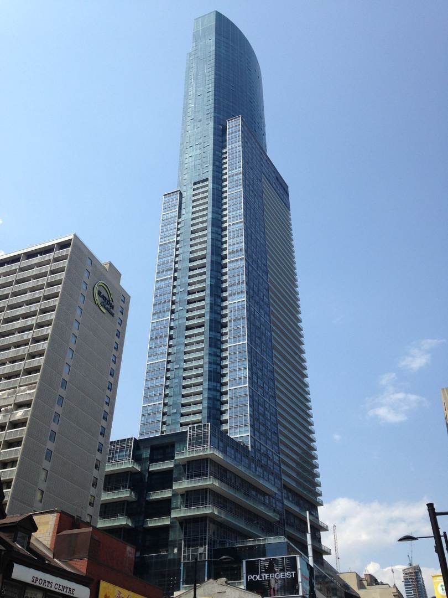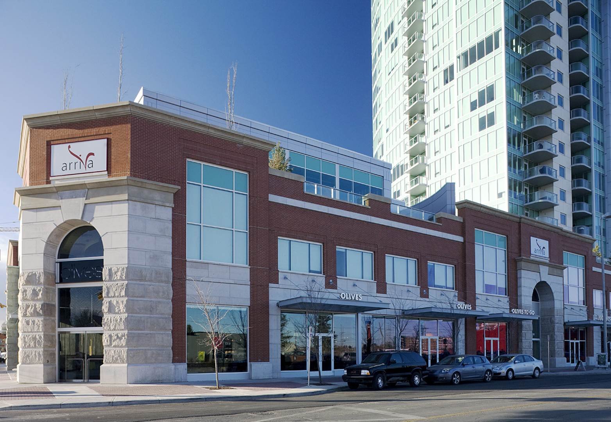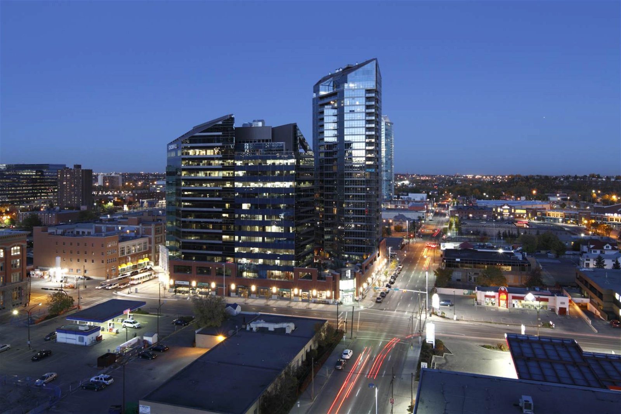- Culture
- Notre équipe
- Services
- Projets
- Médias
- Nos bureaux
- Rechercher
TD Terrace
TD Terrace is a landmark $500 million Class-A office tower that sets a new standard for urban workplace design.
Soaring 50 storeys above Toronto’s Financial District, the tower offers 1. 63 million sq. ft. of premium office space atop a four-storey podium, with four levels of underground parking and extensive bike facilities to support active commuting.
A thoughtfully restored six-storey masonry heritage building sits adjacent to the tower, seamlessly integrated into the development to celebrate the site’s architectural legacy while delivering a modern experience.
Designed for performance and comfort, the tower’s tapering form responds to prevailing wind patterns, improving structural efficiency while enhancing the streetscape.
The streamlined geometry reduces wind loads and opens up more generous pedestrian zones at grade, contributing to a more inviting public realm. TD Terrace is dedicated to sustainability and occupant well-being.
The building has earned LEED® Platinum certification and is targeting WELL Building Standard certification, creating a healthy, environmentally responsible workspace.
Project Specifications
Location
Toronto, ON
Building Structure Type
Office / High-Rise
Owner/Developer
Cadillac Fairview
Architect
B+H Architects / Adrian Smith + Gordon Gill Architecture
Contractor
PCL Construction Management
Related Articles





