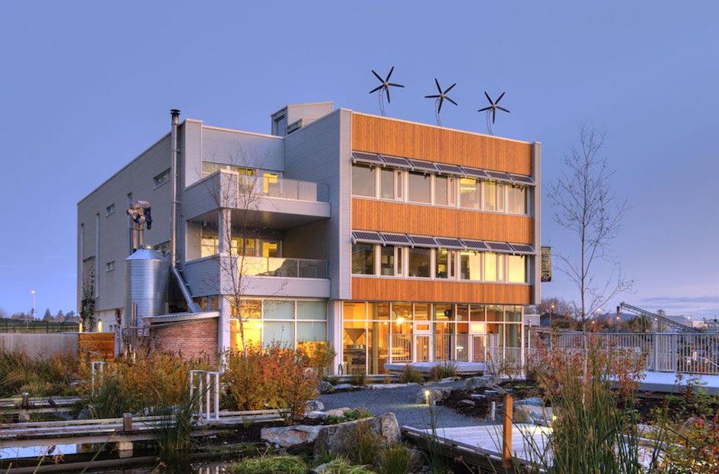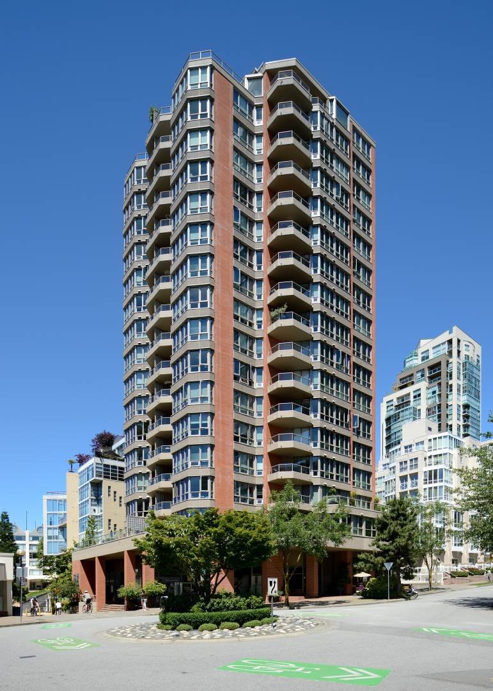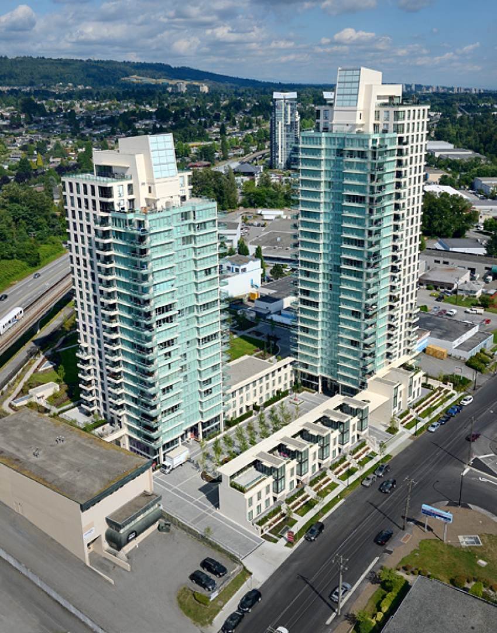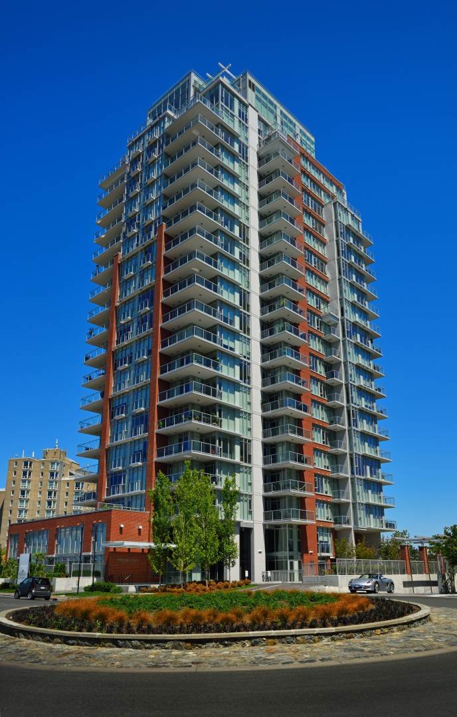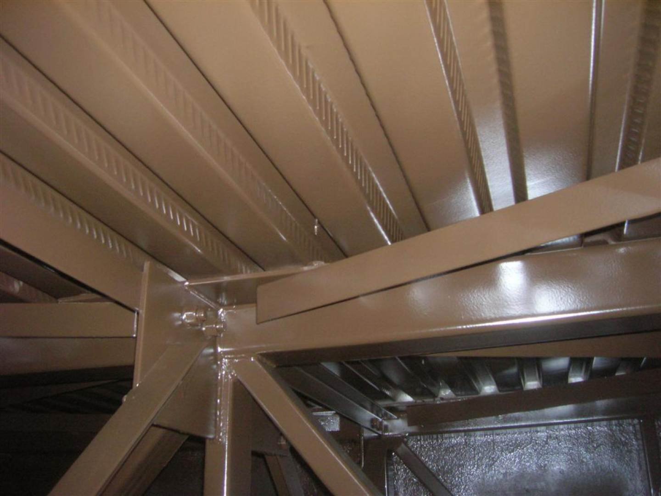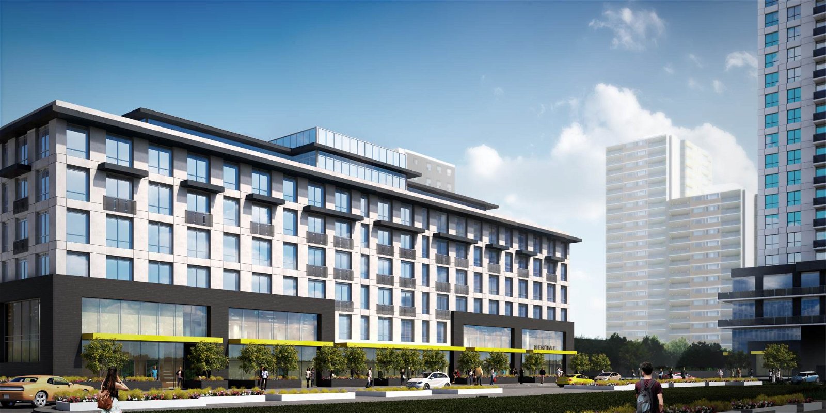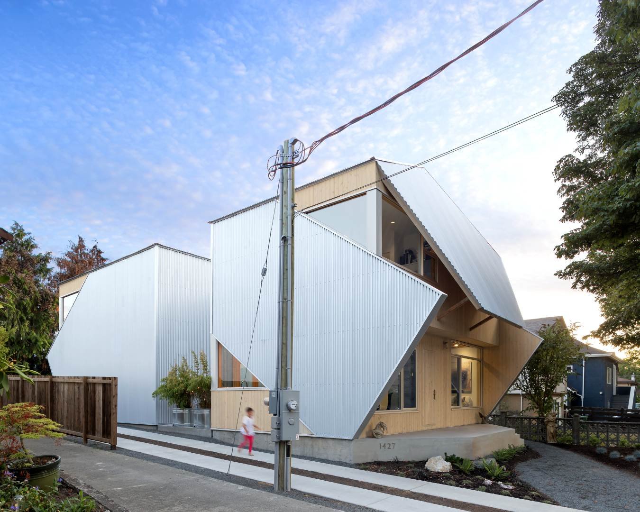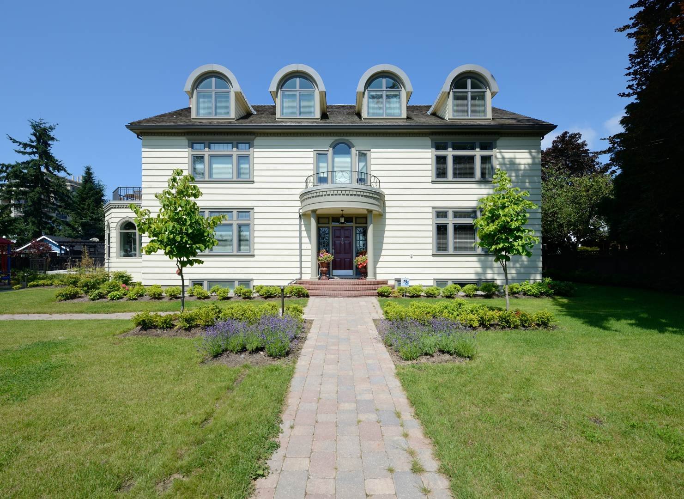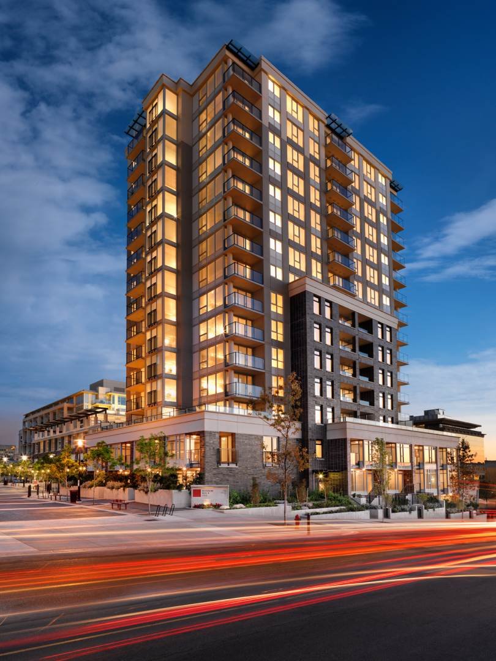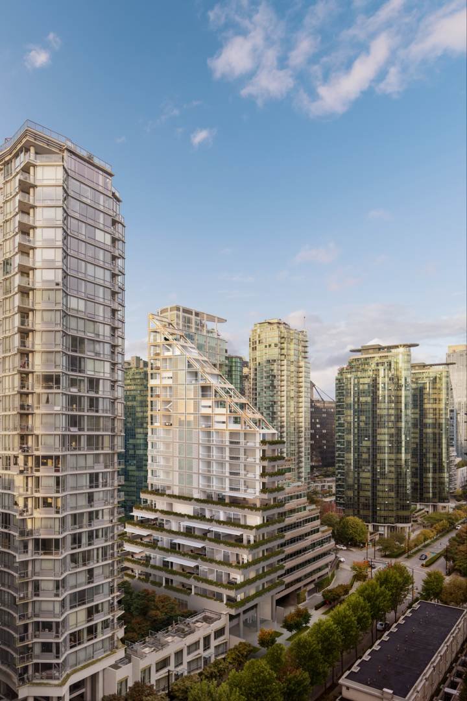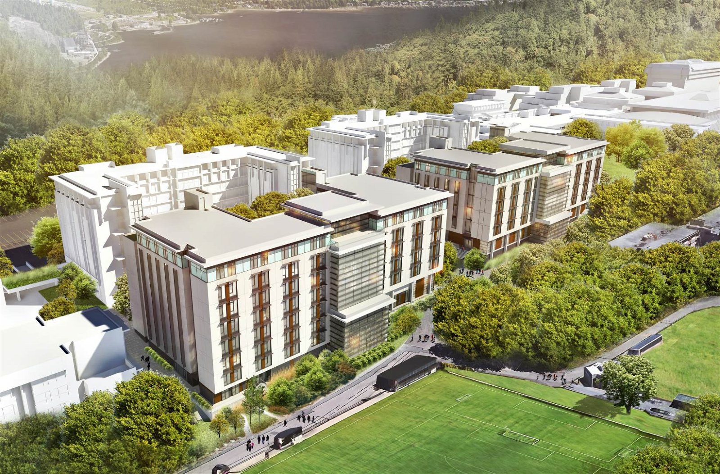- Culture
- Notre équipe
- Services
- Projets
- Médias
- Nos bureaux
- Rechercher
Meadowbrook Place
This $40M, 142,000 sq. ft. residential development for Windsor-Essex Community Housing Corporation provides 145 units, including market-rate, affordable, and subsidized housing, fostering an inclusive and sustainable community.
The 10-storey, cast-in-place concrete building features flat slab construction with columns and shear walls, supported by a raft foundation to address challenging soil conditions.
The highly insulated EIFS cladding system (R-40) and triple-pane, thermally broken windows maximize energy efficiency and occupant comfort.
Sustainability is at the forefront of this development, integrating an airtight envelope that virtually eliminates air leakage, a rooftop rainwater collection system, and energy-efficient mechanical systems.
The building’s exterior spaces enhance livability with EV charging stations, communal vegetable gardens, and landscaped green areas.
This Net-Zero building is certified to meet both Passive House and WELL Building Standard requirements, ensuring superior indoor air quality, thermal comfort, and long-term environmental benefits.
Project Specifications
Location
Windsor, ON
Building Structure Type
Residential
Owner/Developer
Windsor Essex Community Housing Corporation
Architect
Kearns Mancini Architects
Contractor
Amico Affiliates








