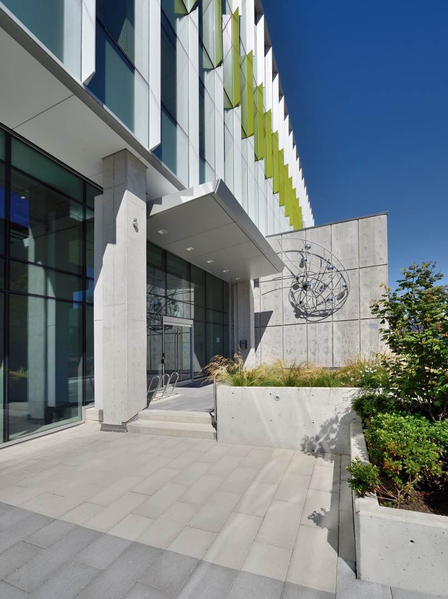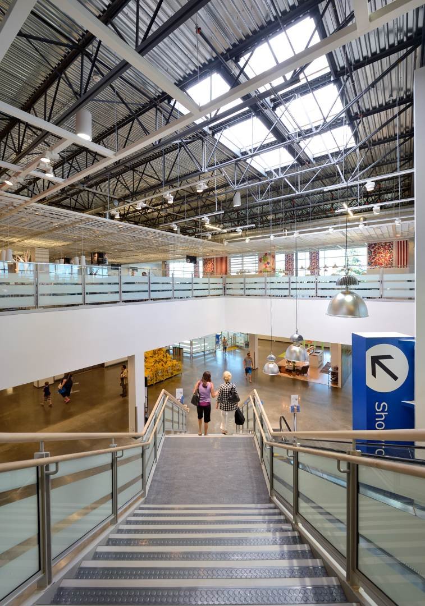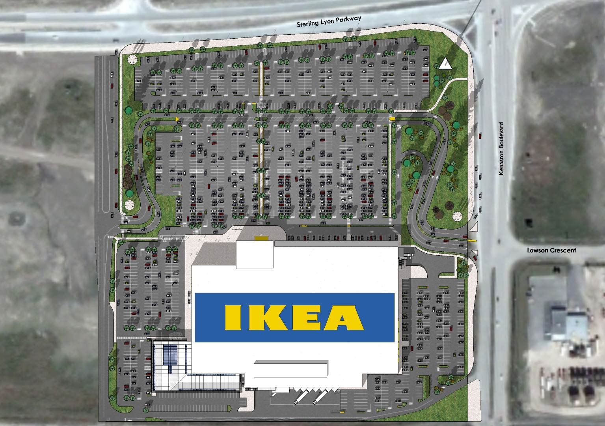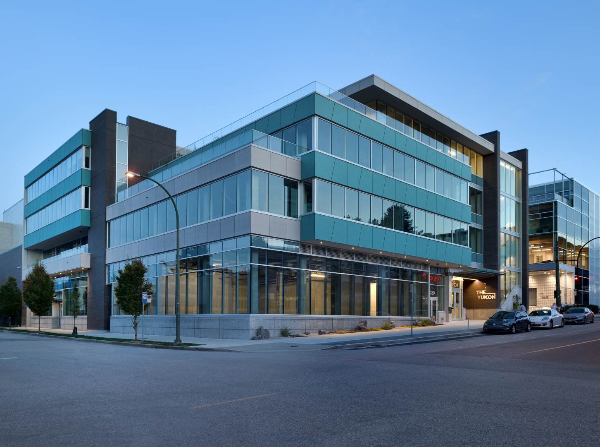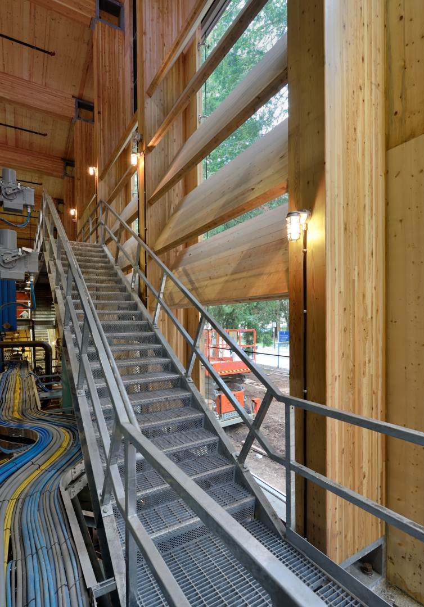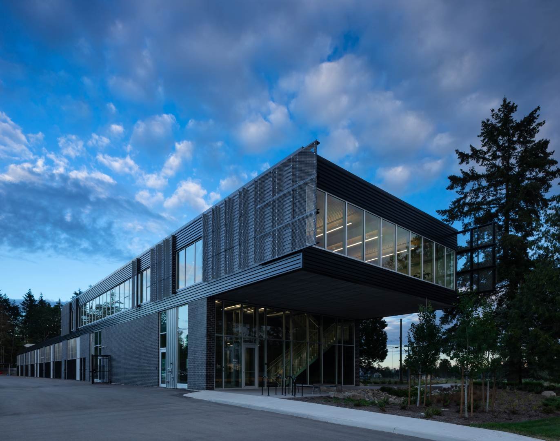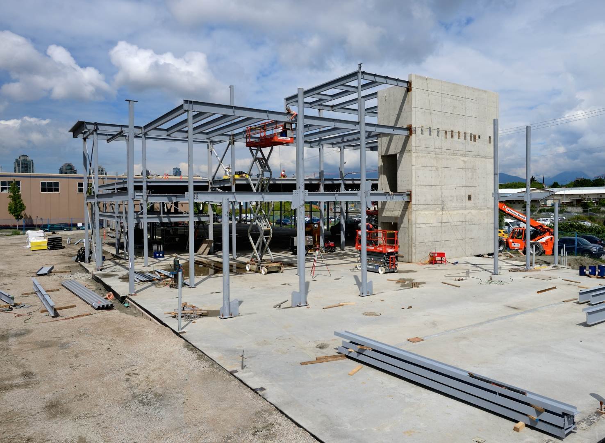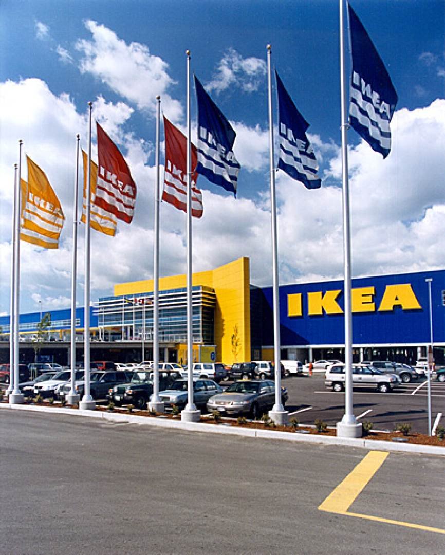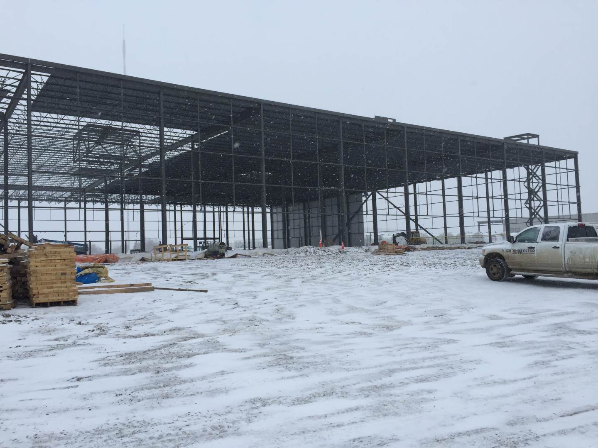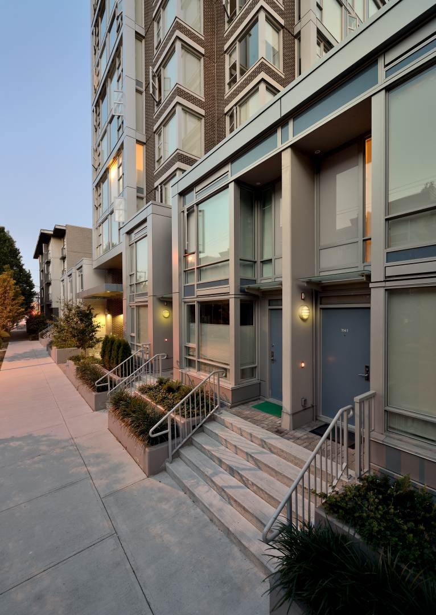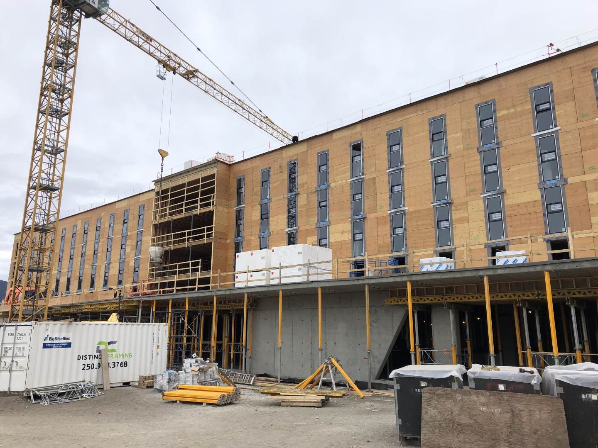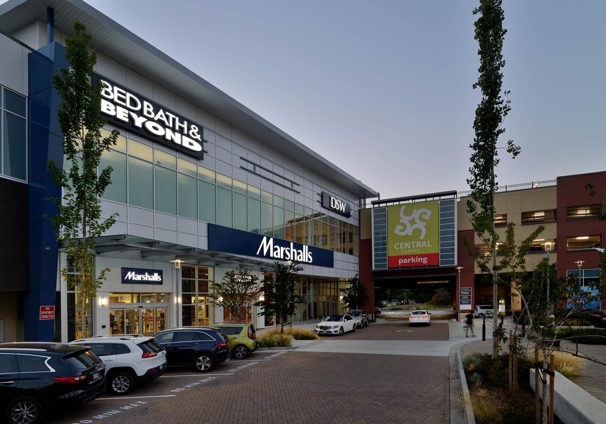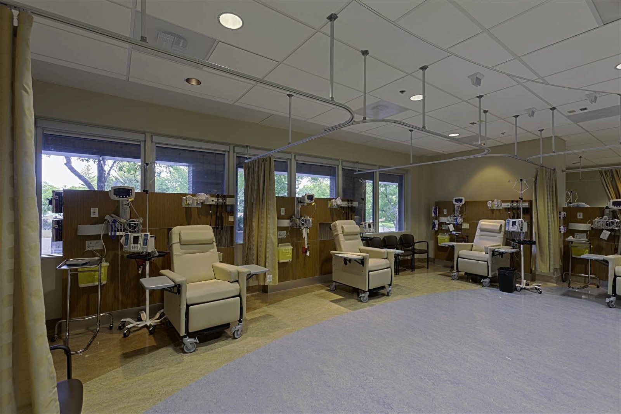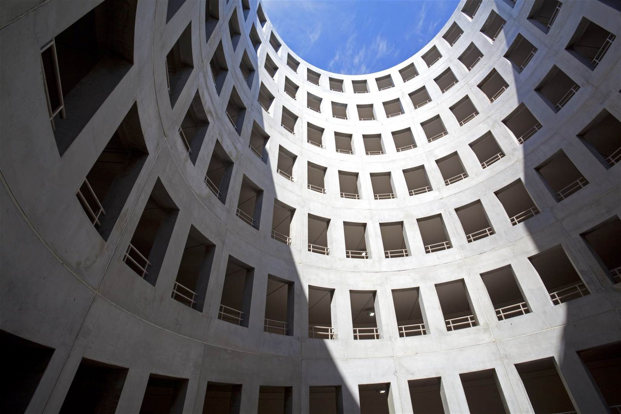- Culture
- Notre équipe
- Services
- Projets
- Médias
- Nos bureaux
- Rechercher
Alberta Gaming and Liquor Commission Warehouse
The Alberta Gaming and Liquor Commission warehouse was constructed to help provide storage space for the growing needs of the private liquor industry.
Delivered as a design-bid-build, the steel warehouse structure is comprised of long-span open web steel joists (OWSJs) and steel beams and girders.
The design included for a large 17. 4m x 12m bay to accommodate building function and provide maximum future flexibility.
The warehouse slab on grade was analyzed for heavy storage racking loads and forklift operational requirements.
Project Specifications
Location
St. Albert, AB
Building Structure Type
Industrial
Owner/Developer
Alberta Gaming & Liquor Commission
Architect
Alastair Cockburn Architect
Contractor
Dominion Construction


