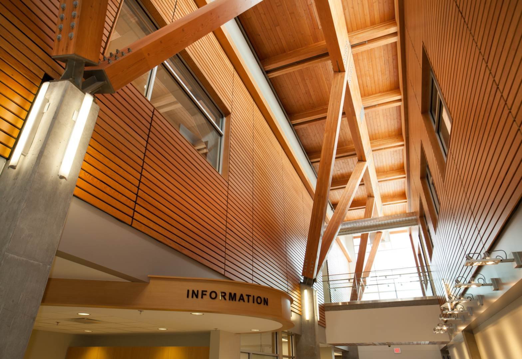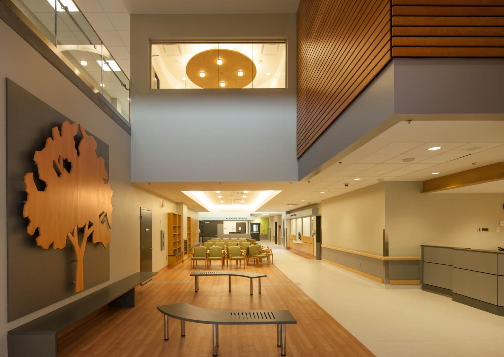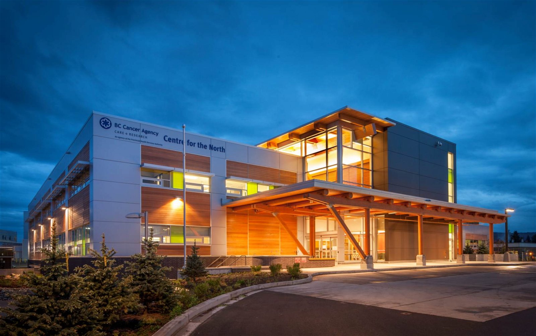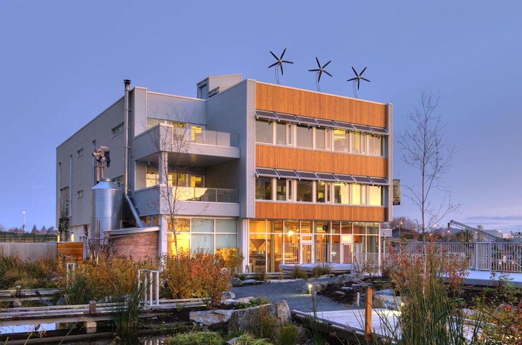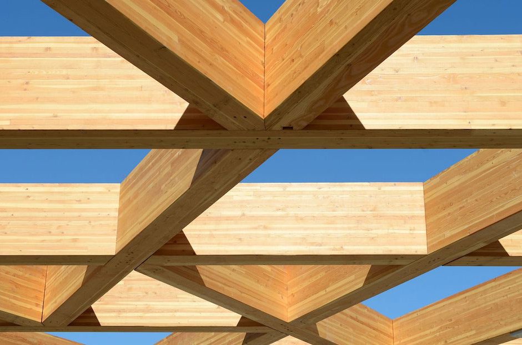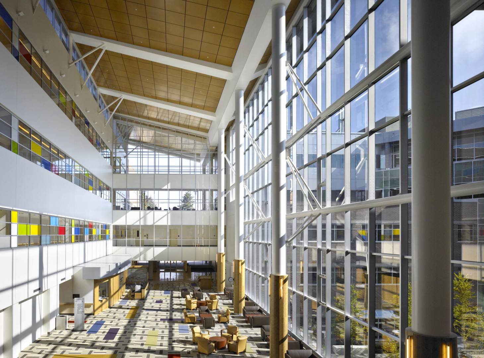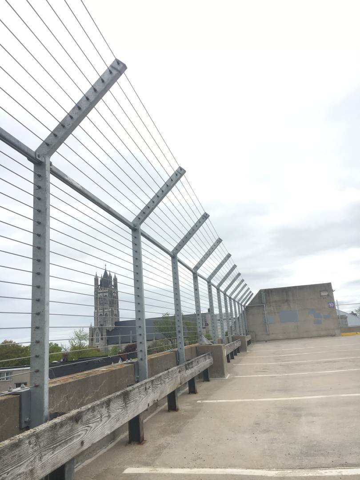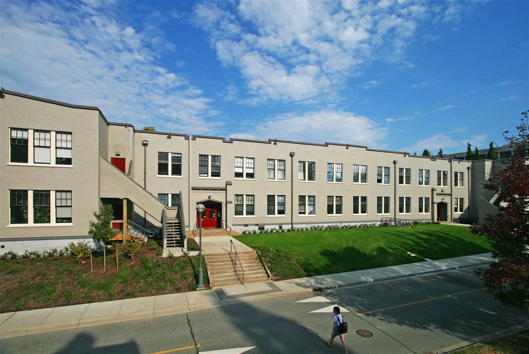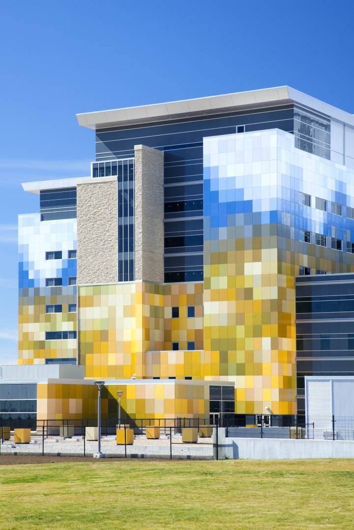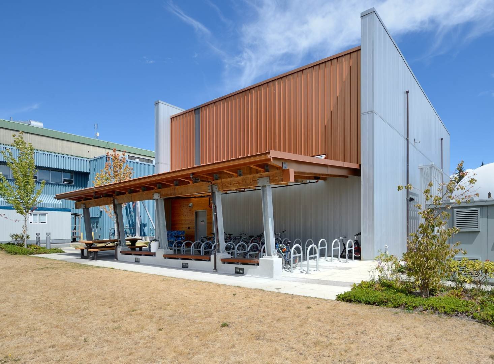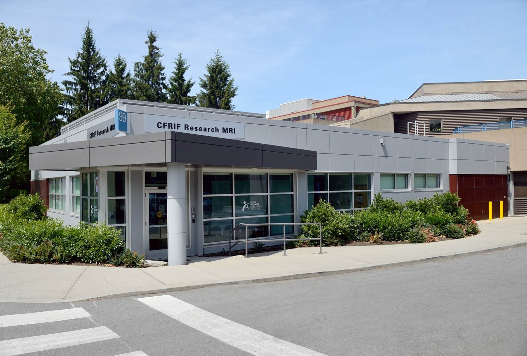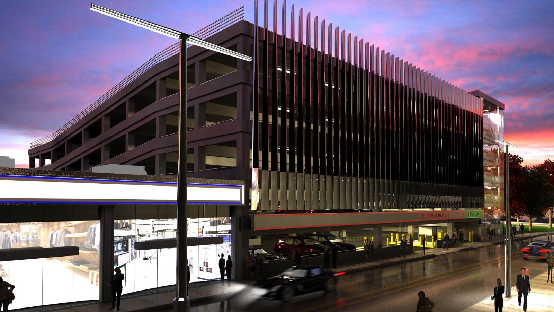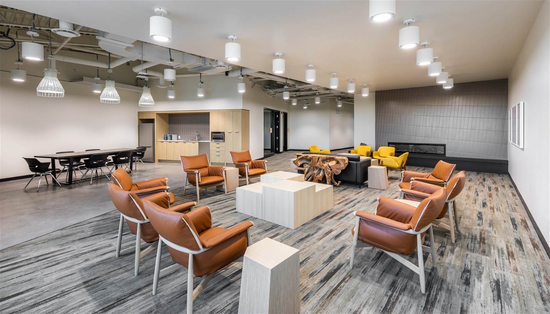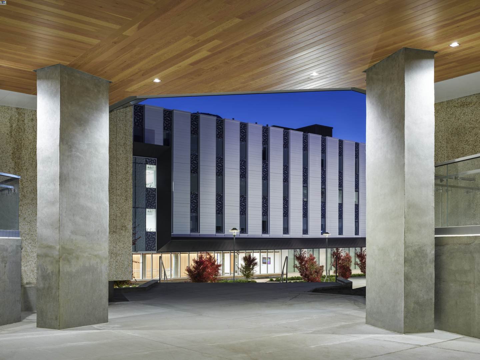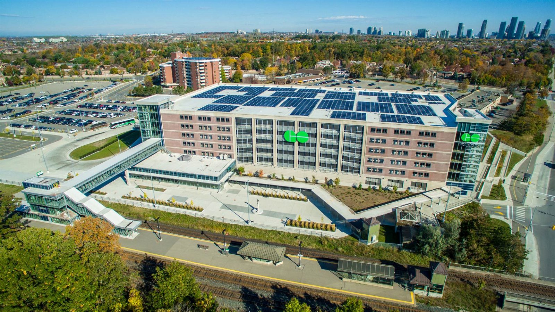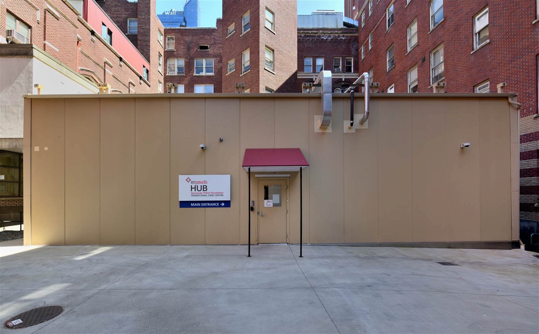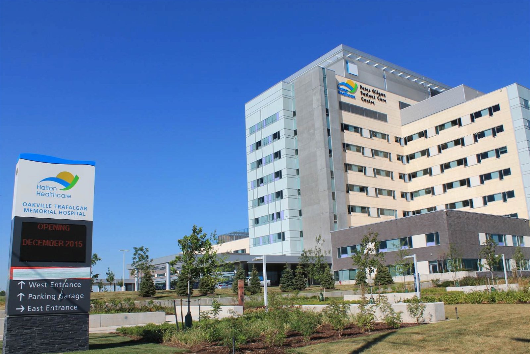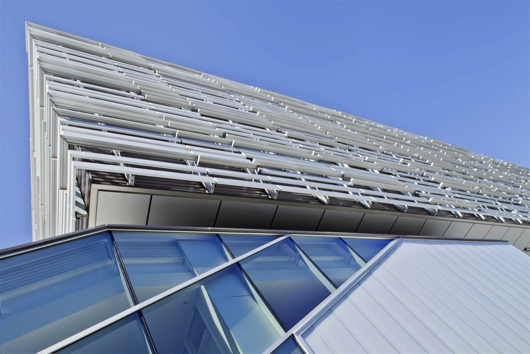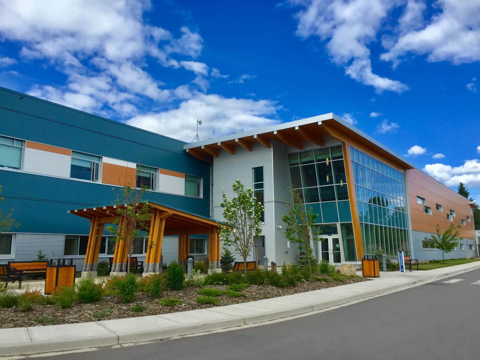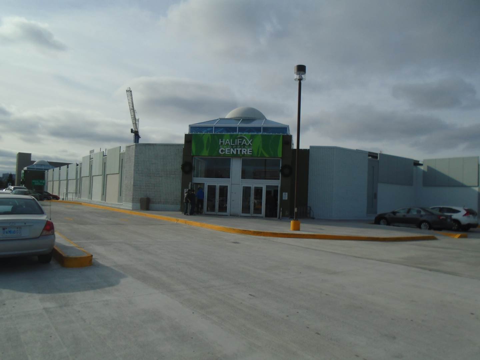- Culture
- Notre équipe
- Services
- Projets
- Médias
- Nos bureaux
- Rechercher
BC Cancer Agency Centre for the North
A world-class cancer care centre for residents of the North, the BC Cancer Agency Centre for the North includes a 54,000 sq. ft. three-level building for treatment, research and office use over one-level of underground parking.
As part of the project, RJC also designed a five-storey cast-in-place parking structure adjacent to the Centre. Sustainability features included the extensive use of wood in the feature atrium and entrance canopy, which contributed to a warm, welcoming environment, while incorporating First Nations design elements.
The Centre also includes the first green roof in Northern BC and a pavilion to conduct traditional First Nations ceremonies.
For the radiation therapy vaults, RJC specified a low strength concrete mix with high SCM content to minimize hydration heat and thermal cracking in the walls, which were up to 3,300 mm thick to provide shielding.
RJC consulted with HDR, Inc. on the exterior of this building, connected by a bridge to the existing Prince George Regional Hospital and designed systems to be as robust and serviceable as possible in response to the Northern BC Climate.
The ‘Green Roof’ and detailing with exposed wood structural elements and cedar clad inset panels, softens the enclosure comprised largely of metal cladding and curtain wall glazing assemblies.
Project Specifications
Location
Prince George, BC
Building Structure Type
Healthcare / Laboratory/Research Facility / Parking Facility - Above Grade / First Nations/Indigenous
Owner/Developer
Provincial Health Services Authority / Northern Health Authority / BC Cancer Agency
Architect
HDR Architecture Associates Inc.
Contractor
PCL Construction Management
