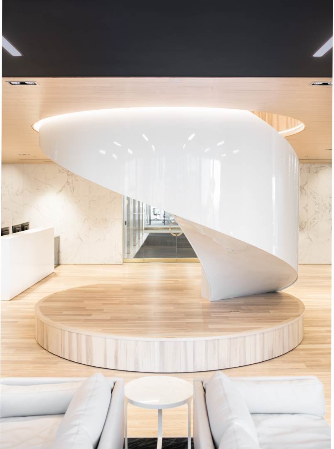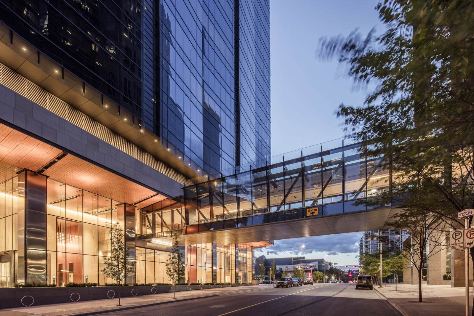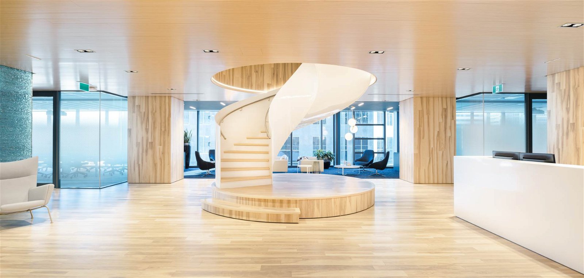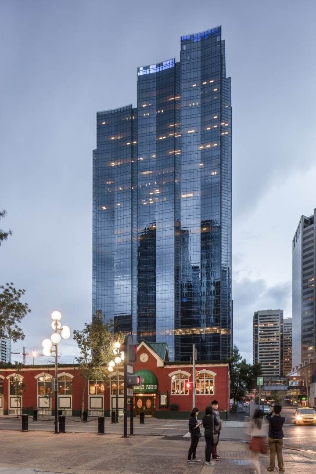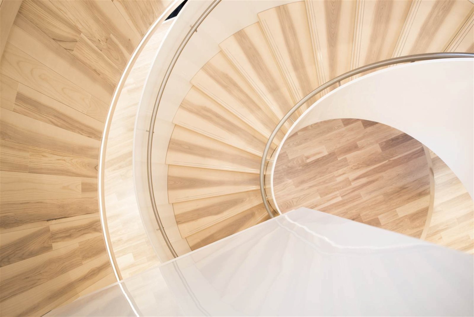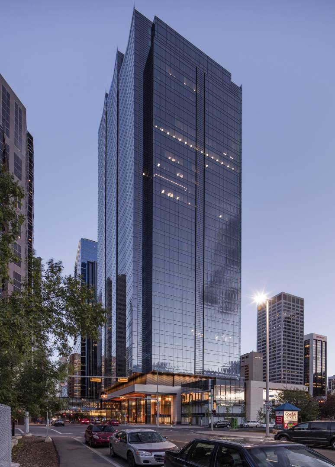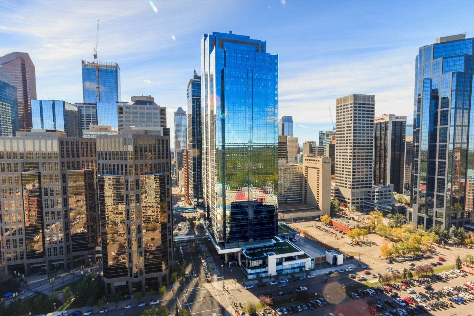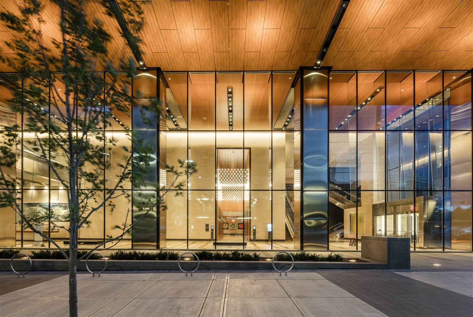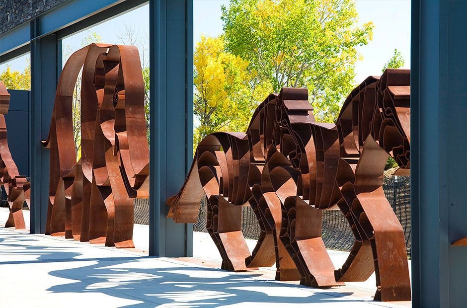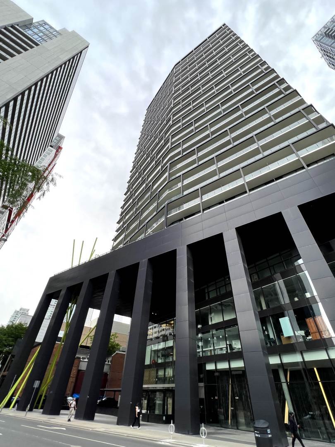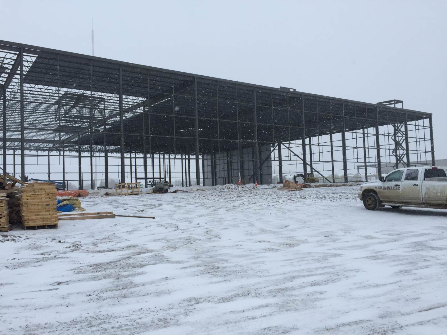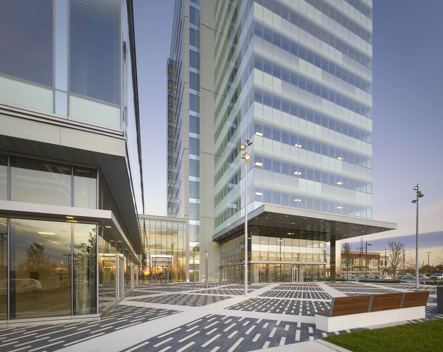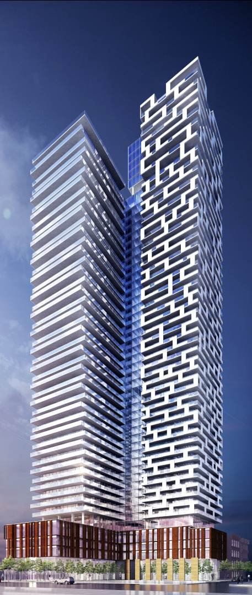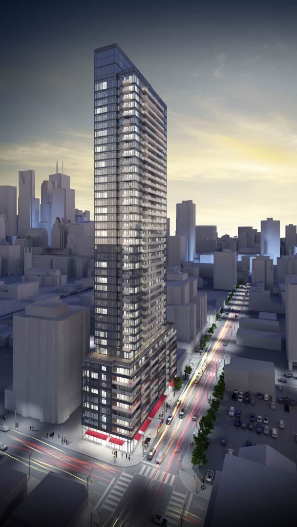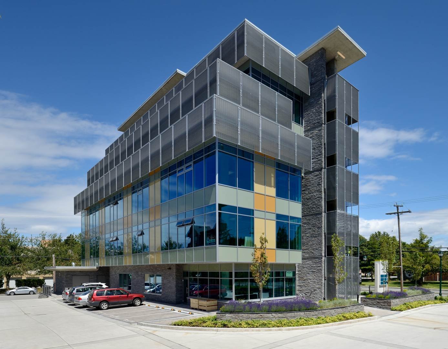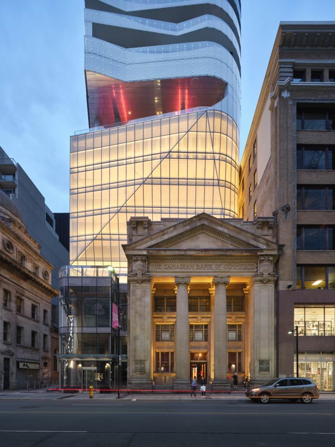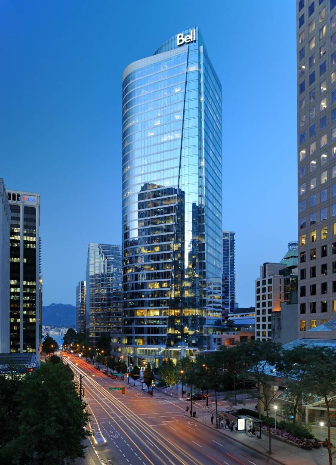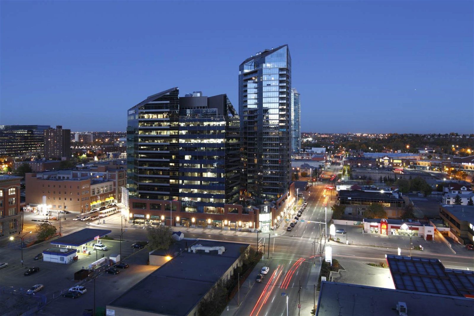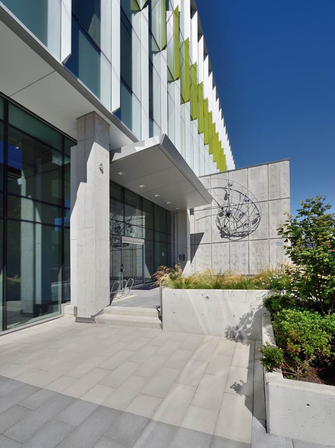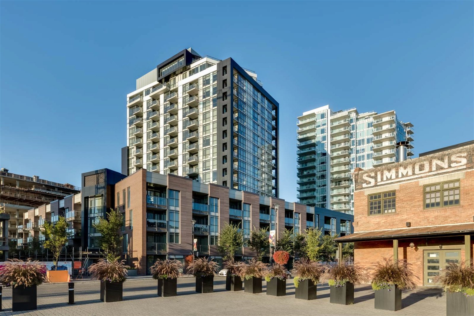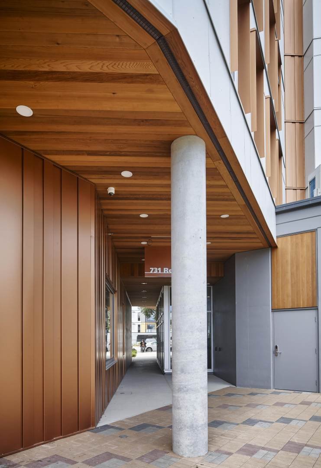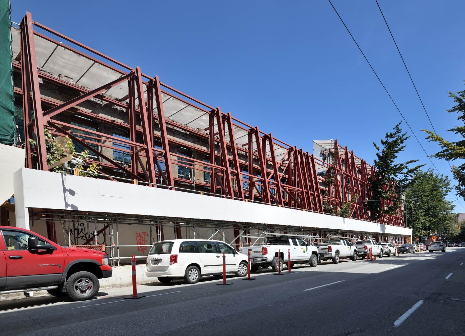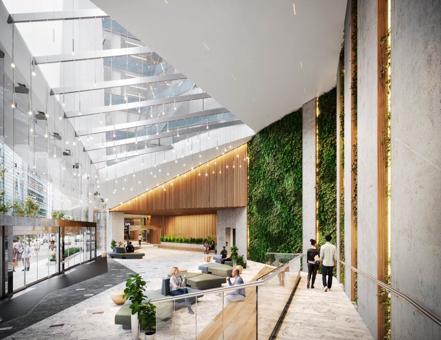- Culture
- Notre équipe
- Services
- Projets
- Médias
- Nos bureaux
- Rechercher
Calgary City Centre
Calgary City Centre is a LEED® Platinum for Core and Shell 36-storey office tower with a retail podium and five levels of underground parking (632 stalls.) The tower provides 853,032 sq. ft. of premier office space, conference facilities and fitness amenities.
RJC worked with the Construction Manager to optimize the concrete core to suit the jump-form system.
The structural system is comprised of flat slab with taper drops on in-board columns to minimize slab thickness and achieve efficient design.
This $300M project has captivated the city’s downtown core, as the top of each wing contains a 10 ft. LED screen which provides the city with a lightshow daily between sunset and midnight.
The development encompasses a full city block and incorporates two pedestrian bridges, linking it to the +15 walkway system.
This project won the 2015 ACM Best Commercial Project over $50M award.
Project Specifications
Location
Calgary, AB
Building Structure Type
Office / High-Rise / Mixed-Use
Owner/Developer
Cadillac Fairview
Architect
Zeidler Architecture
Contractor
PCL Construction Management
