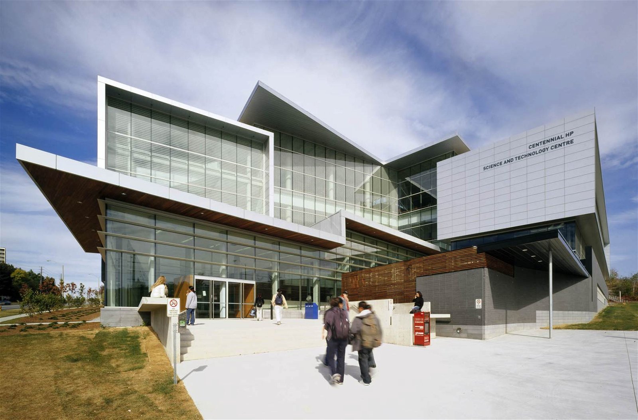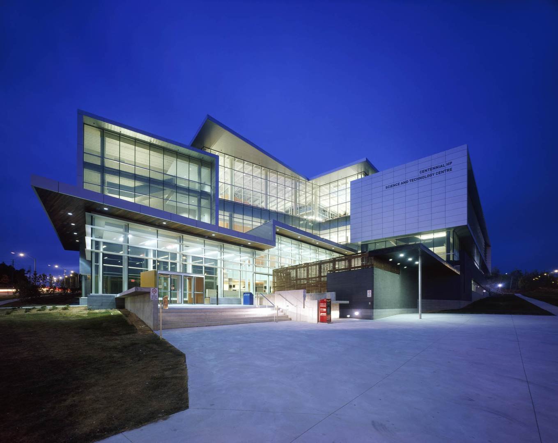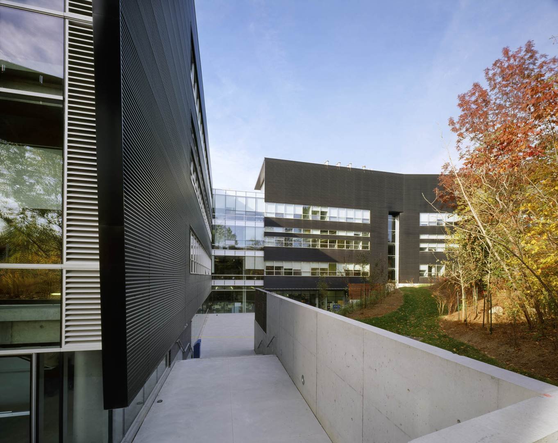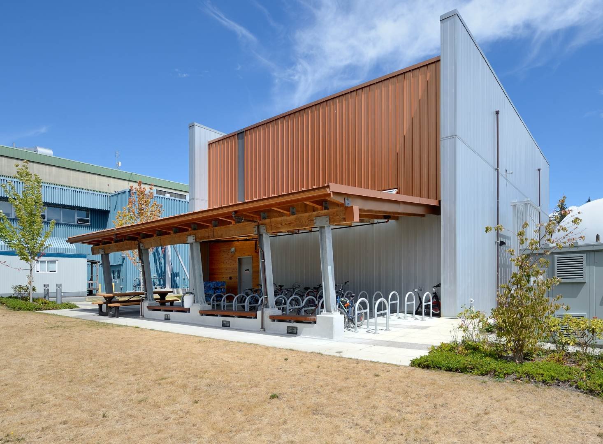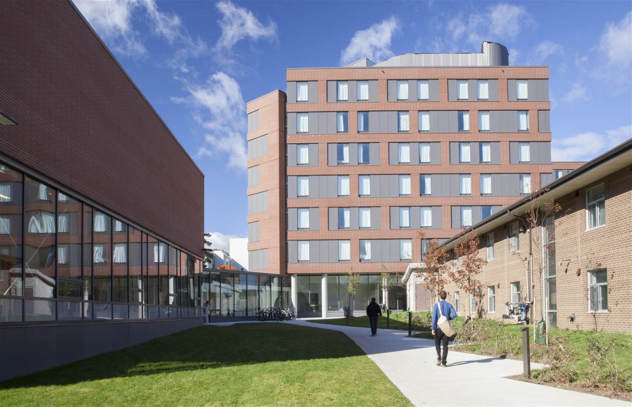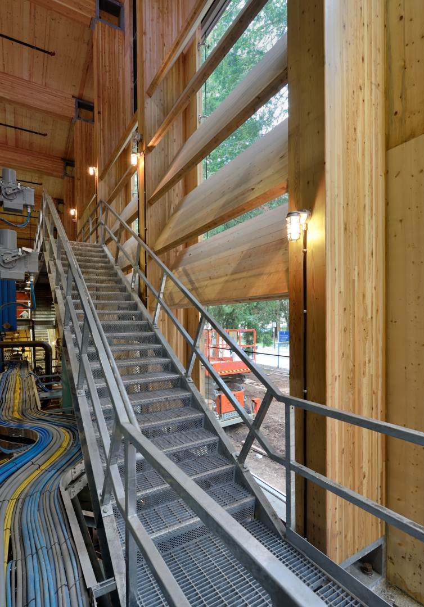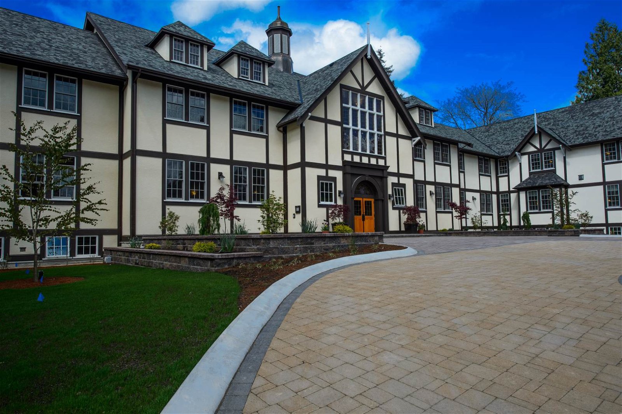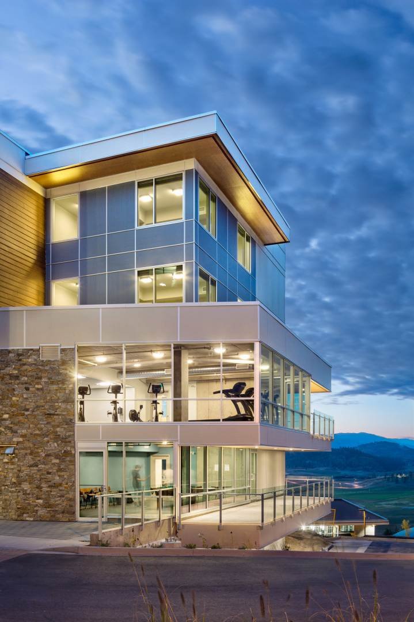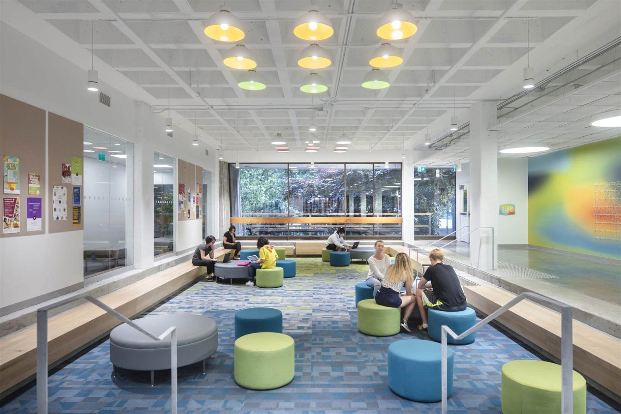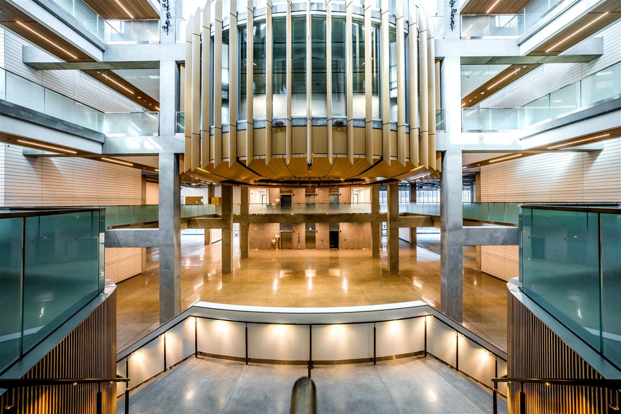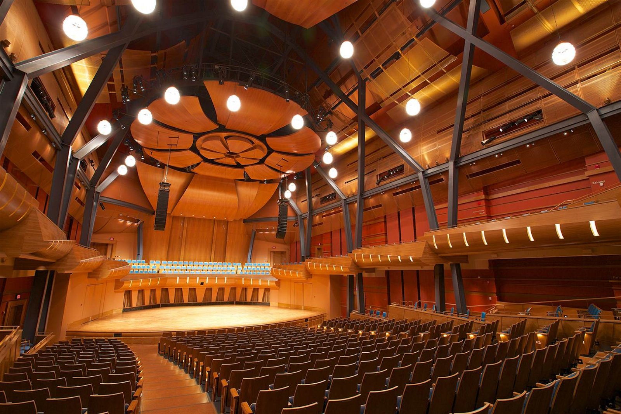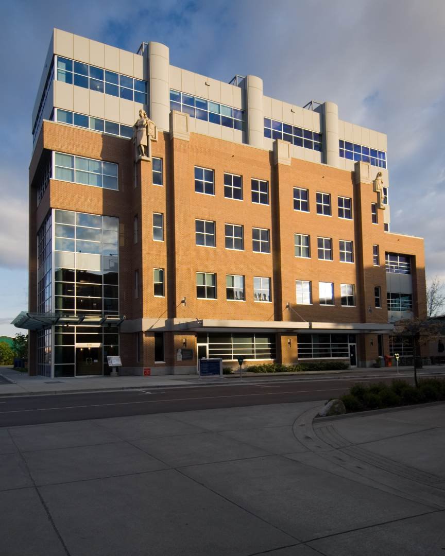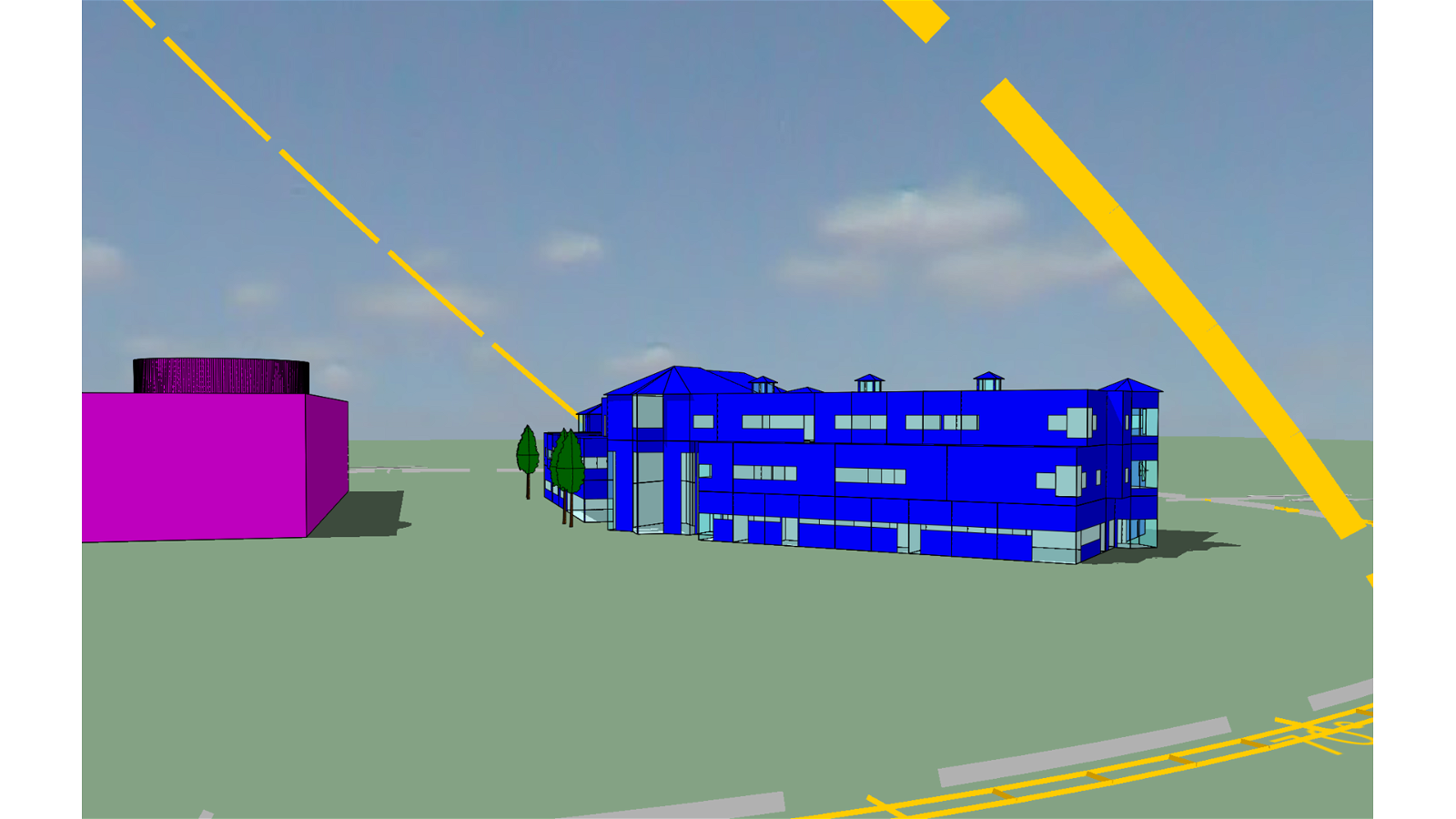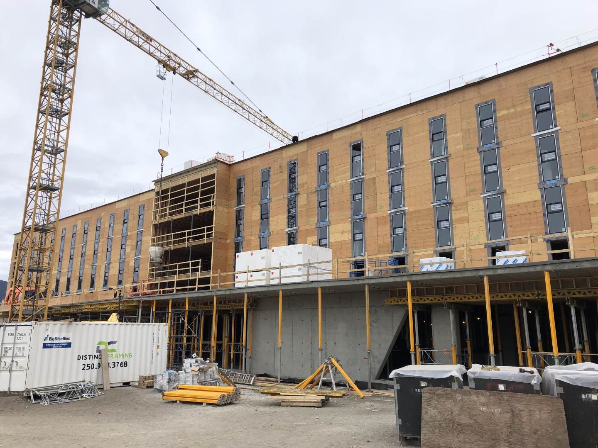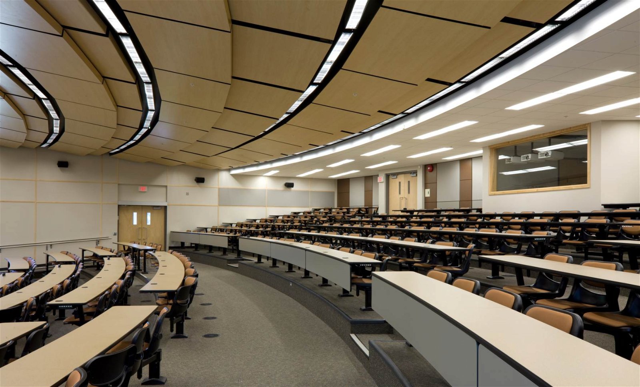- Culture
- Notre équipe
- Services
- Projets
- Médias
- Nos bureaux
- Rechercher
HP Centennial College Science and Technology Centre
The Centennial HP Science and Technology Centre in Scarborough is Centennial College's first new campus facility building in 25 years.
The four level, $41 million facility accommodates approximately 3,500 students and includes a full-service resource centre, six computer labs, 47 specialty laboratories, a cafeteria, administrative offices, circulation, meeting, individual and group study spaces.
The building structure is organized around a central atrium with four bars of column free space that radiate off of the atrium.
A clear span concrete beam and slab design within each bar allows Centennial to adapt its spaces to suit the variable nature of the College's curricula, technology and industry demands.
The entire 250,000 sq. ft. facility has exposed concrete structure with retroplated in cast-in-place concrete floors and retroplated concrete access flooring. One of the most distinctive and challenging sections of the building was the construction of the floating lecture hall located in the front atrium above the student gathering area.
The floating lecture hall incorporates tiered seating that hovers over and reflects a flight of Spanish Steps; both responding to the sloped topography of the site.
Project Specifications
Location
Toronto, ON
Building Structure Type
Post Secondary
Owner/Developer
Centennial College
Architect
KPMB Architects / Stone McQuire Vogt Architects
Contractor
Vanbots Construction Inc.
