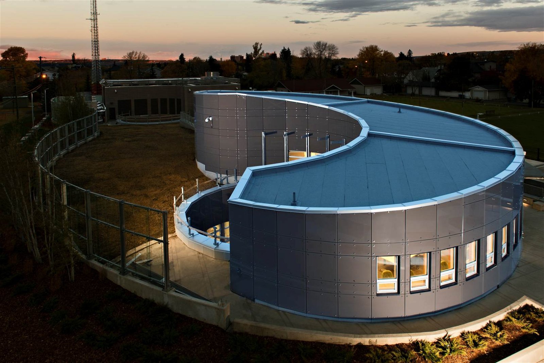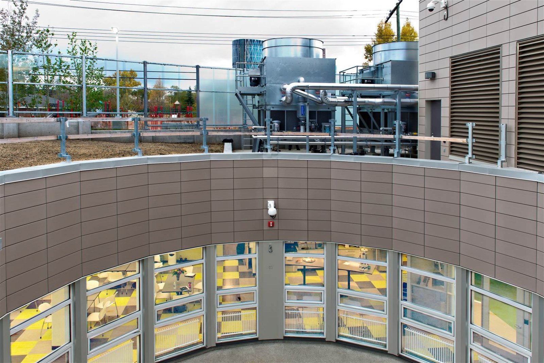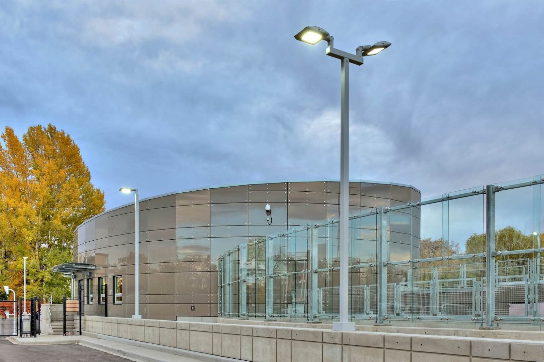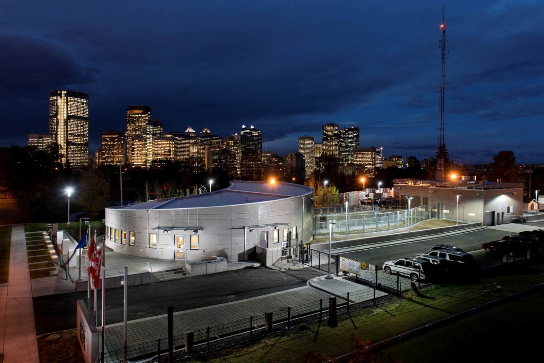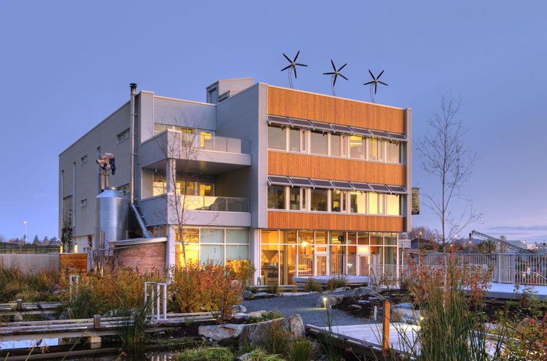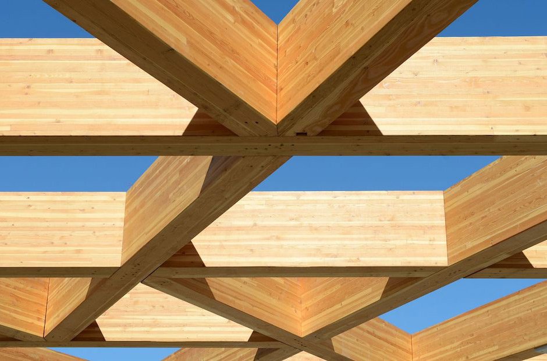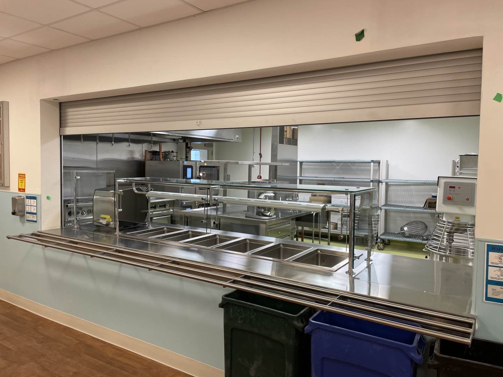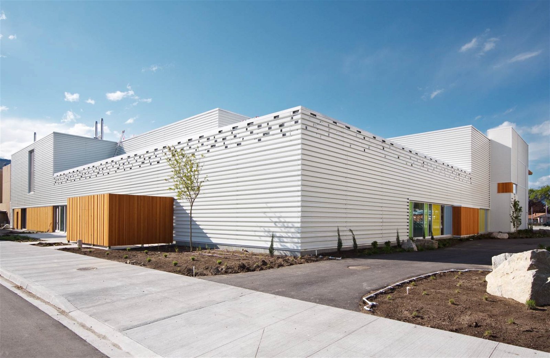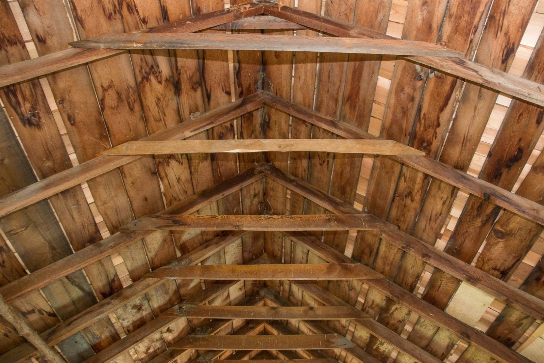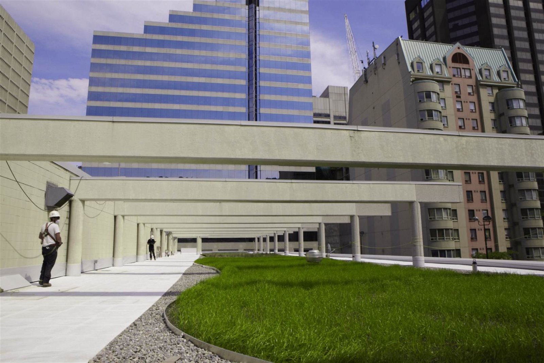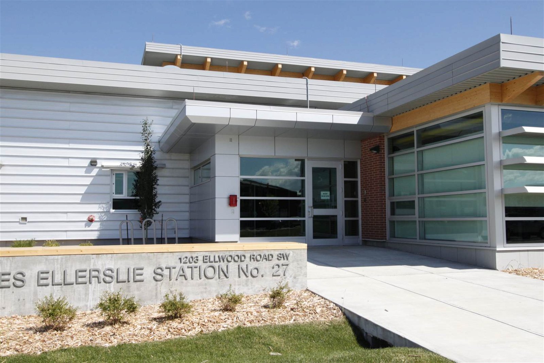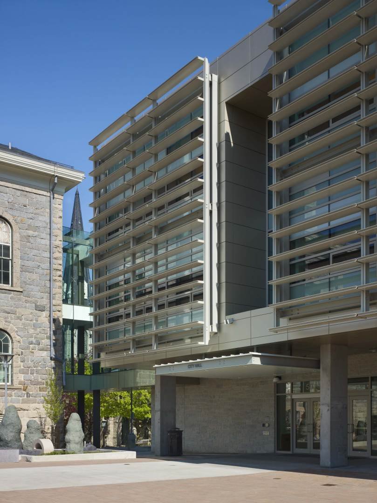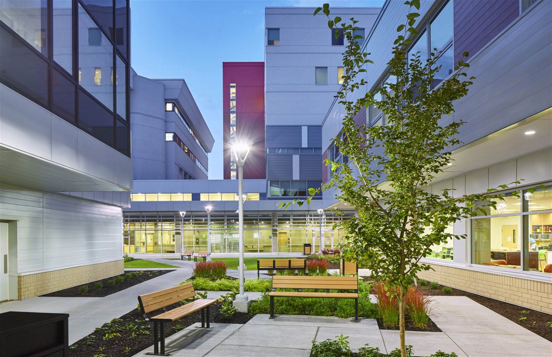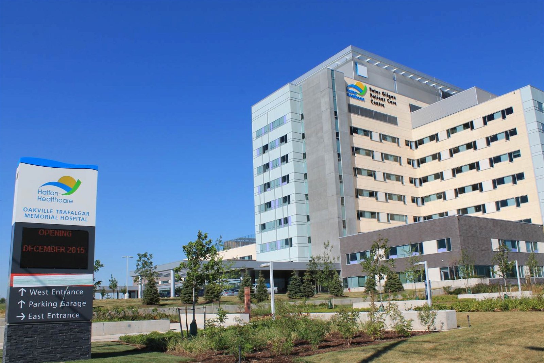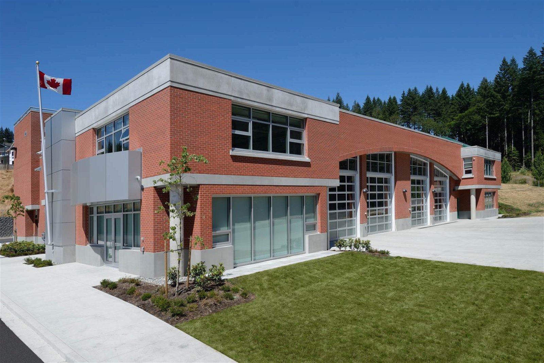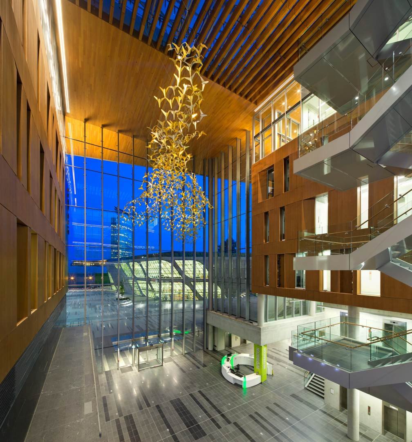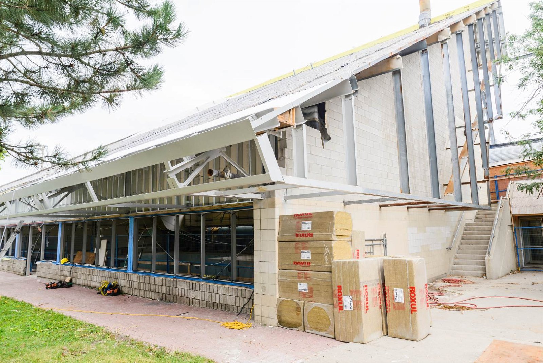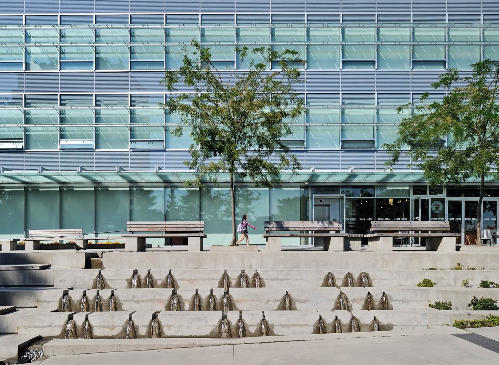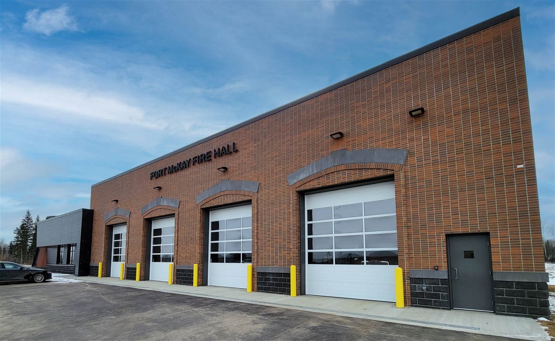- Culture
- Notre équipe
- Services
- Projets
- Médias
- Nos bureaux
- Rechercher
Calgary Emergency Operations Centre
As Calgary’s multi-agency command centre, key personnel from the City’s business units and various external agencies work from the EOC to maintain city services throughout an emergency or natural disaster.
The facility is designed to operate as a self-contained facility for the critical first 72 hours of an emergency. The majority of the Centre is below ground, reducing the amount of above-grade building mass, increasing security and reducing heat requirements.
Certified LEED® Gold, the carbon footprint of the main structure was reduced by using concrete with high cement replacement by recycled materials and all structural steel and concrete reinforcing were specified to contain a high amount of recycled content.
The building is designed to have a very long lifespan and future changes in the use of the building will not be limited by the structure.
A regular column grid, coupled with demountable interior partitions allows for future flexibility with minimal waste due to renovations. Higher live load capacities at all levels create a structure that can easily accommodate a variety of uses and changes over its lifetime.
LEED® Gold certified
Project Specifications
Location
Calgary, AB
Building Structure Type
Fire Station/Emergency Ops / Public Sector
Owner/Developer
The City of Calgary
Architect
Reimagine
