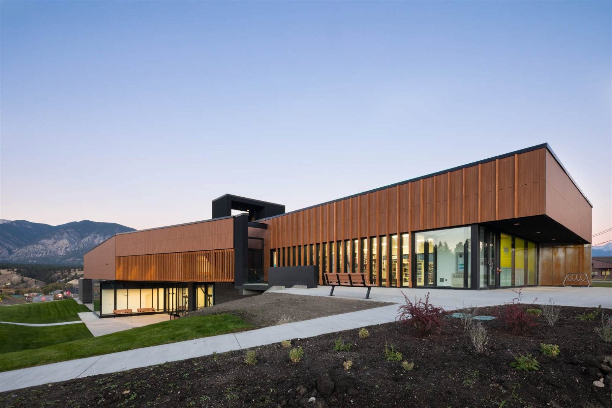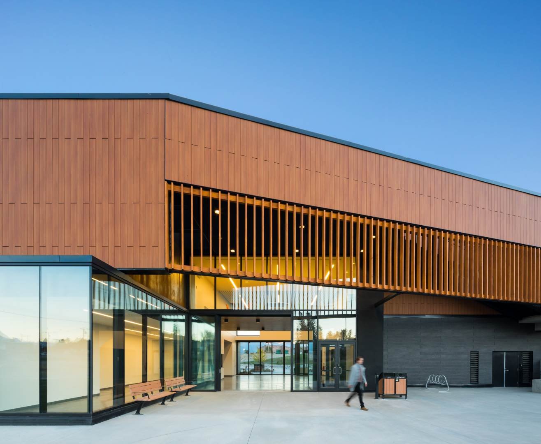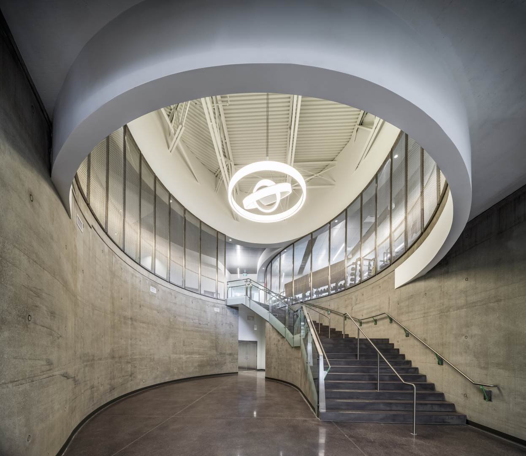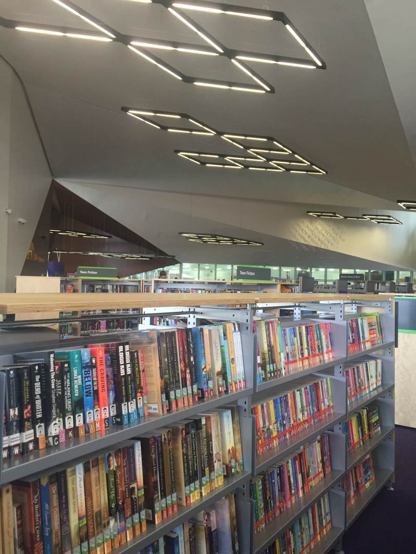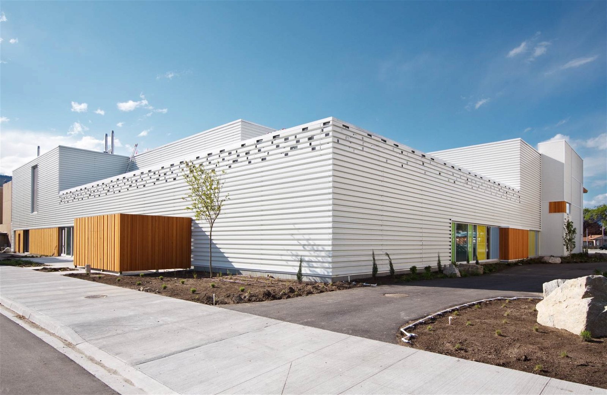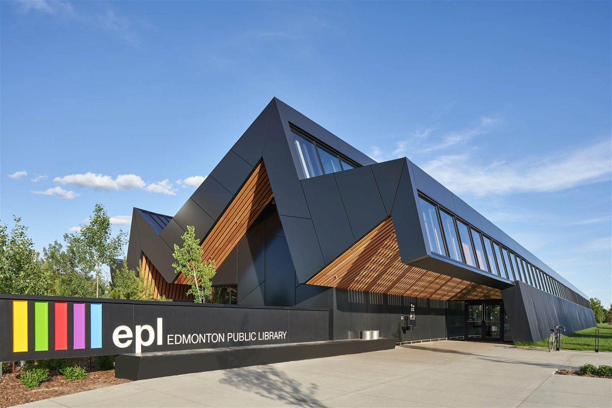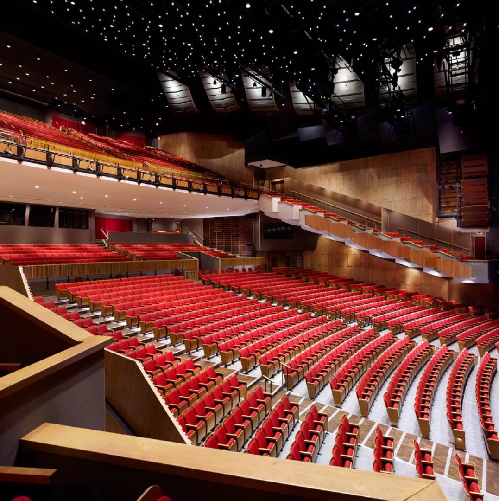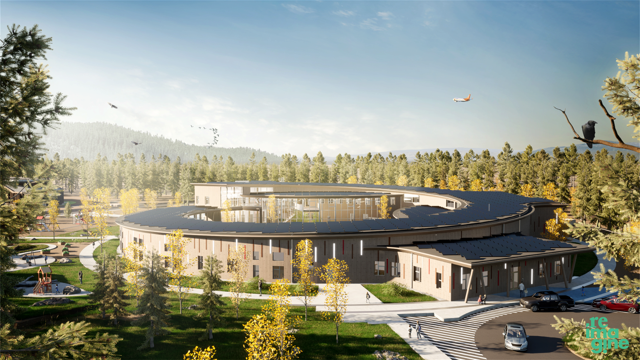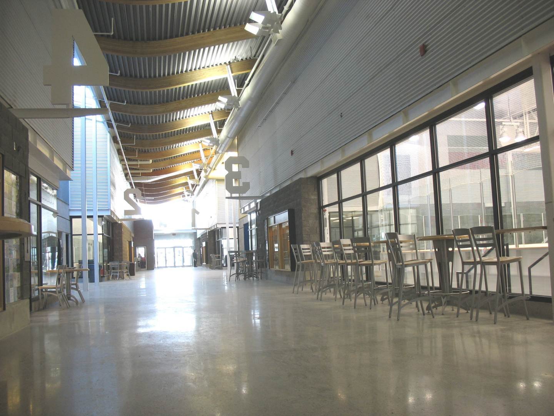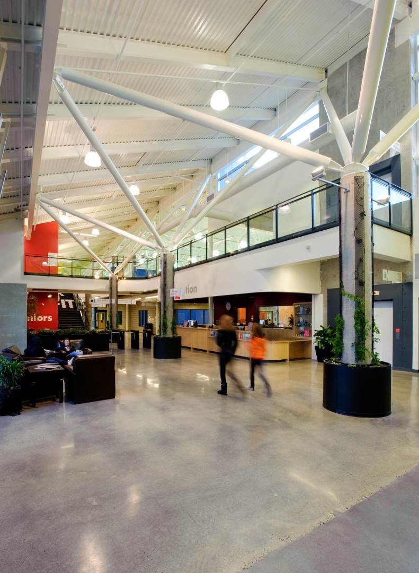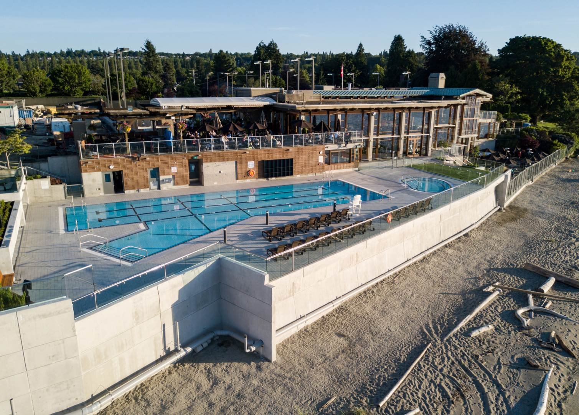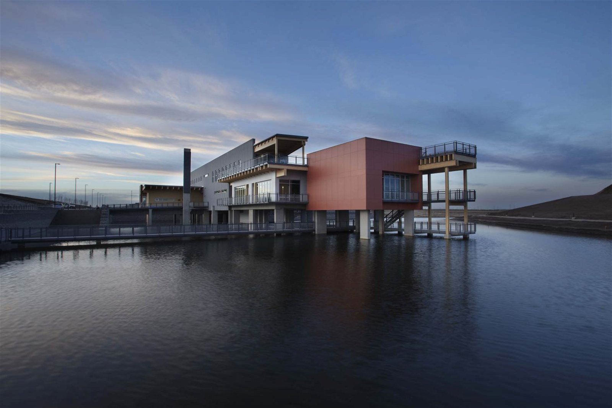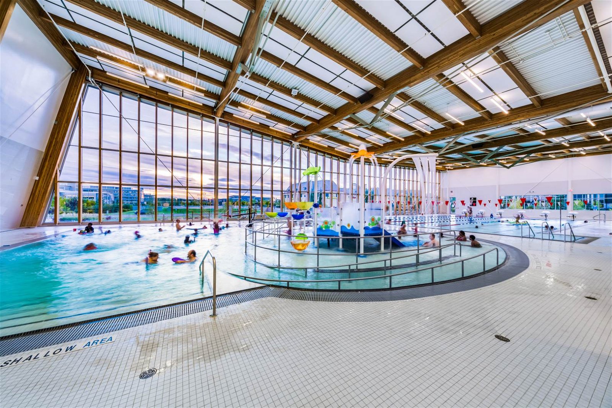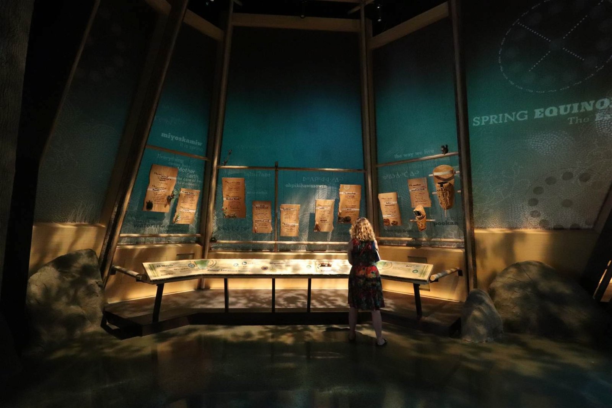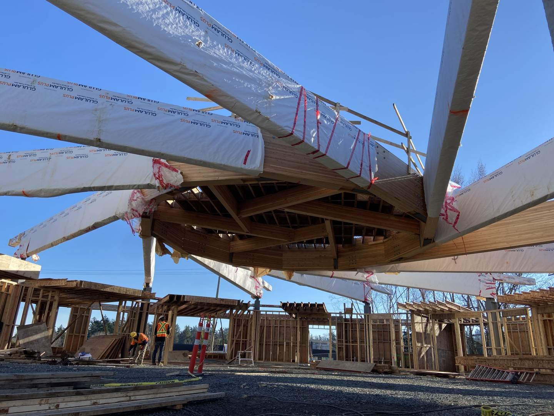- Culture
- Notre équipe
- Services
- Projets
- Médias
- Nos bureaux
- Rechercher
Columbia Valley Centre
The Columbia Valley Centre is a civic facility designed to replace the aged memorial hall that had been well loved by the community of Invermere for 70 years.
The 19,000 sq. ft. building hosts a public library, a large main hall, multi-purpose and supportive space and a large roof top terrace which features panoramic views of the surrounding Columbia Valley.
Designed to emulate a nearby rusty-steel rail bridge, the community centre was designed with a modern look that compliments the surrounding Rocky and Purcell Mountains.
The Columbia Valley Centre provides a flexible layout that is designed to accommodate the change and growth of the community’s needs for years to come.
Project Specifications
Location
Invermere, BC
Building Structure Type
Recreation/Community Centre / Library / Theatre/Performing Arts
Owner/Developer
District of Invermere
Architect
SHAPE Architecture
Contractor
Richelieu Building Specialties
