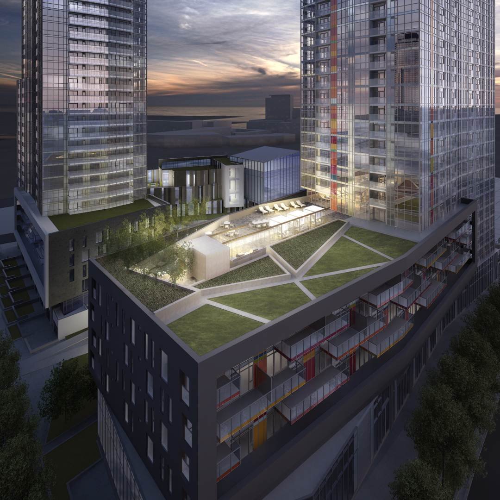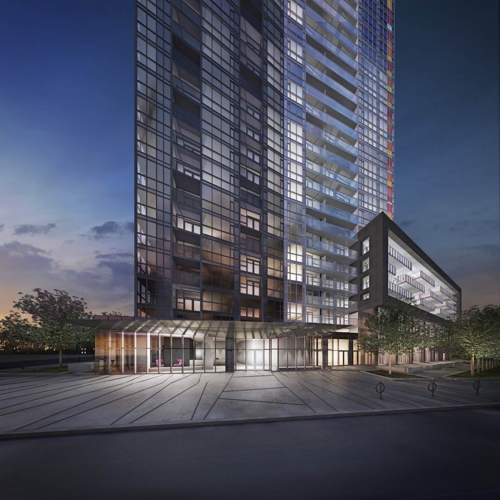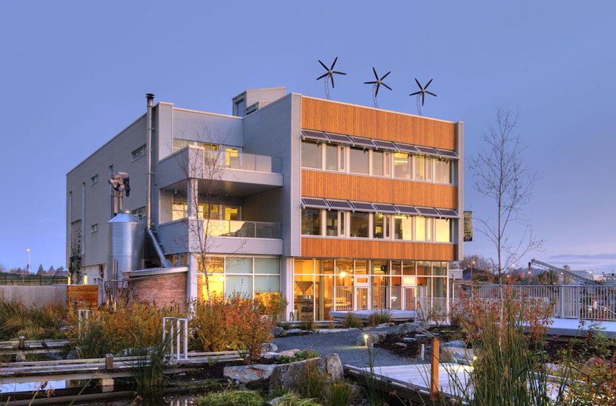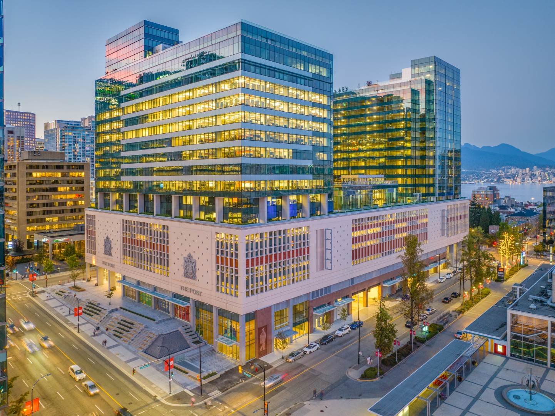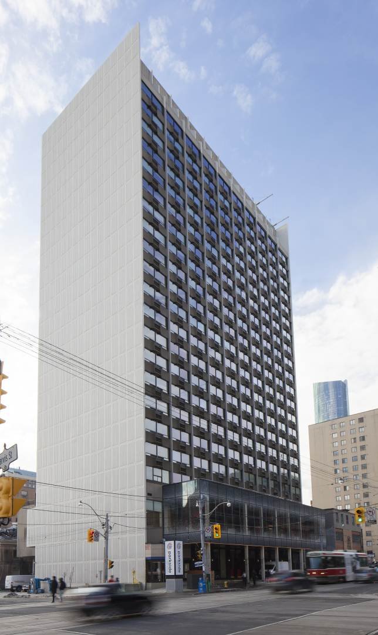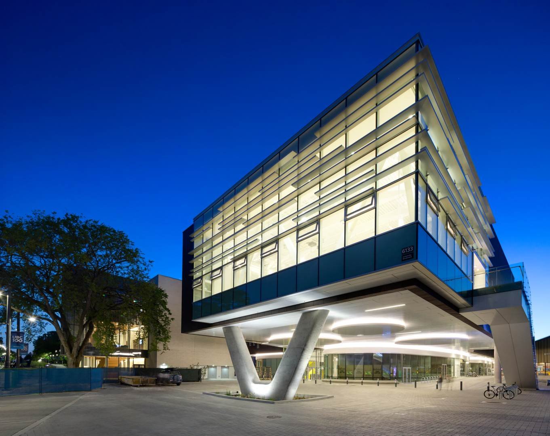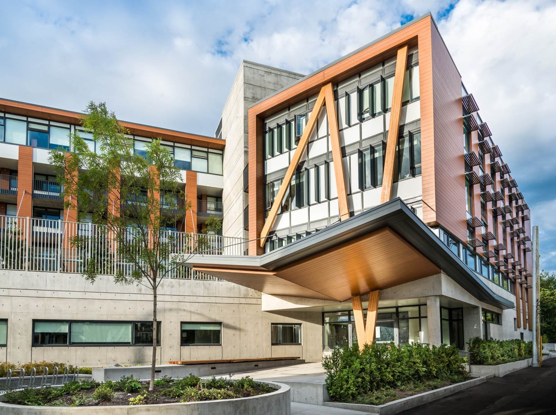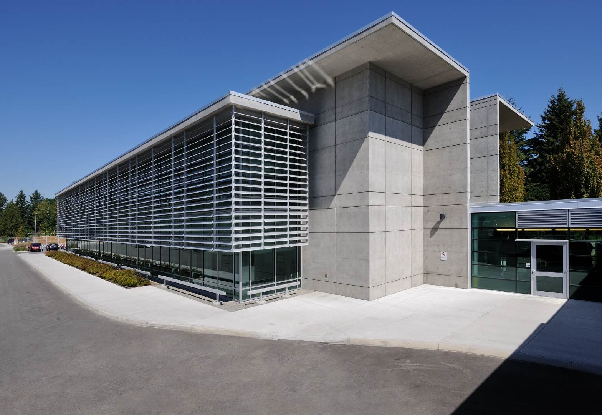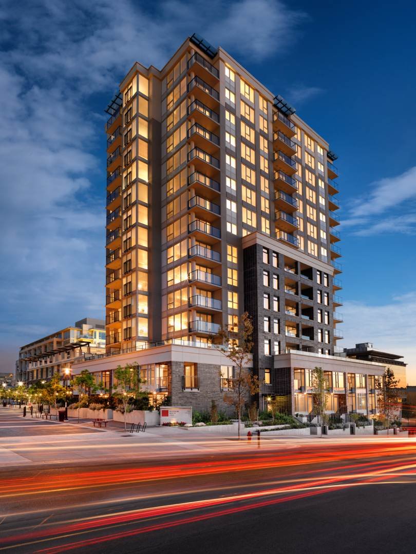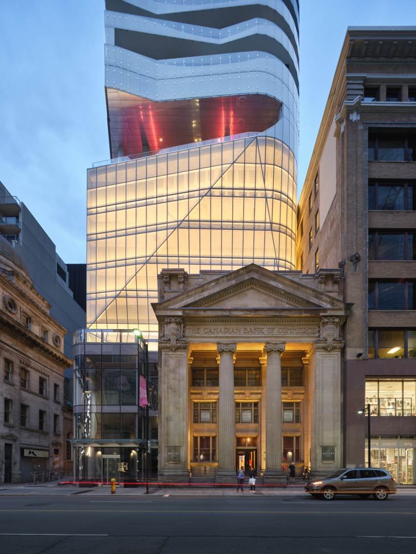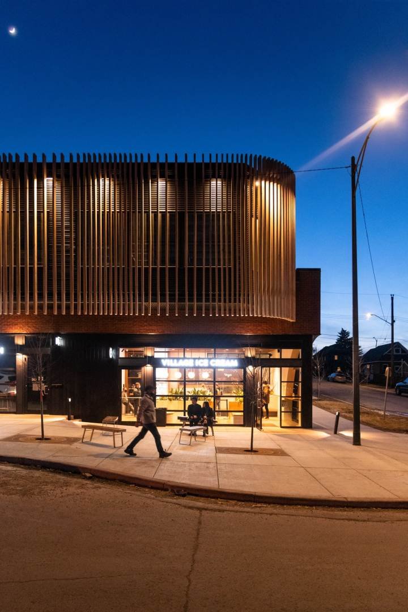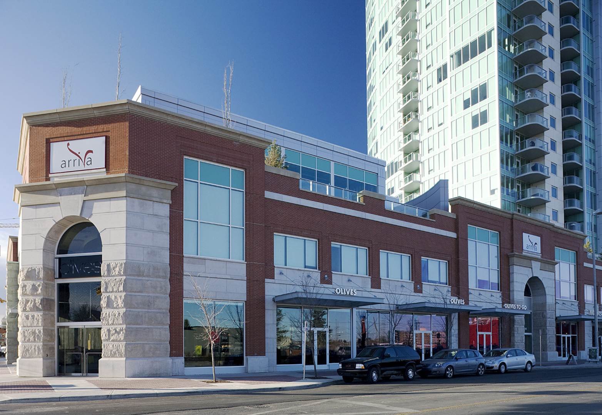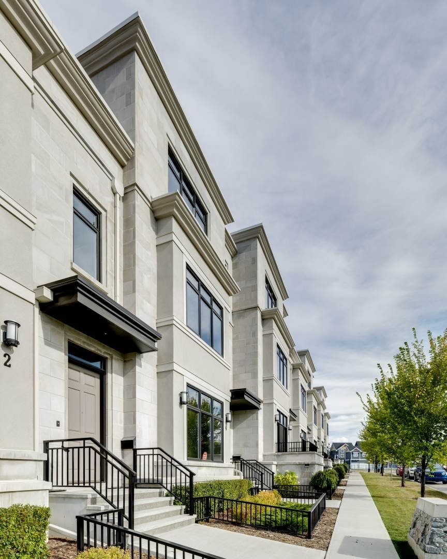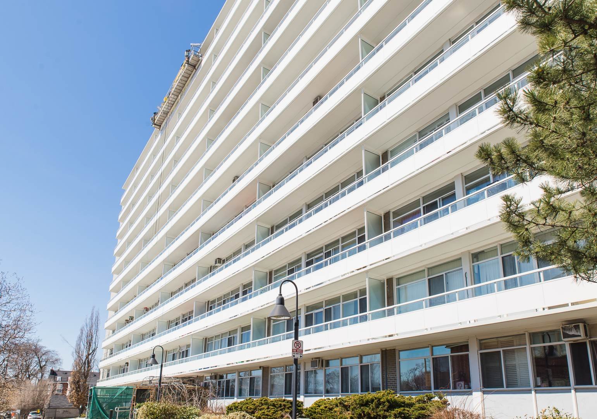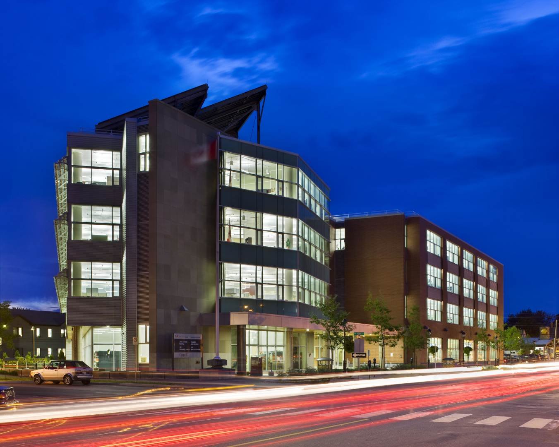- Culture
- Notre équipe
- Services
- Projets
- Médias
- Nos bureaux
- Rechercher
Concord CityPlace Block 33 & 37 Residential Development
The Concord CityPlace Block 33 & 37 towers are located on two very large landscaped podiums (mostly at and below grade).
The podiums are 1-2 levels at grade and 3 levels below.
Each block is an entire city block (two city blocks total) and are located in the heart of downtown (near the Skydome/rail corridor).
The residential development features two 40-storey residential towers, one 30-storey residential tower, one 20-storey, mixed-use tower (half office and half residential), one 10-storey residential tower and one 8-storey amenity building with gymnasium and pool.
The development has 30,000 sq. ft. of retail and 25,000 sq. ft. of amenity space.
The towers are clad in glass, and utilize pre-cast concrete and metal panels.
Project Specifications
Location
Toronto, ON
Building Structure Type
Residential / Office / High-Rise
Owner/Developer
Concord Adex
Architect
RAW Design
Contractor
Concord Adex
