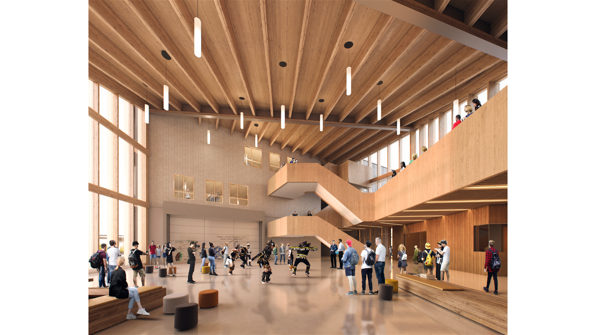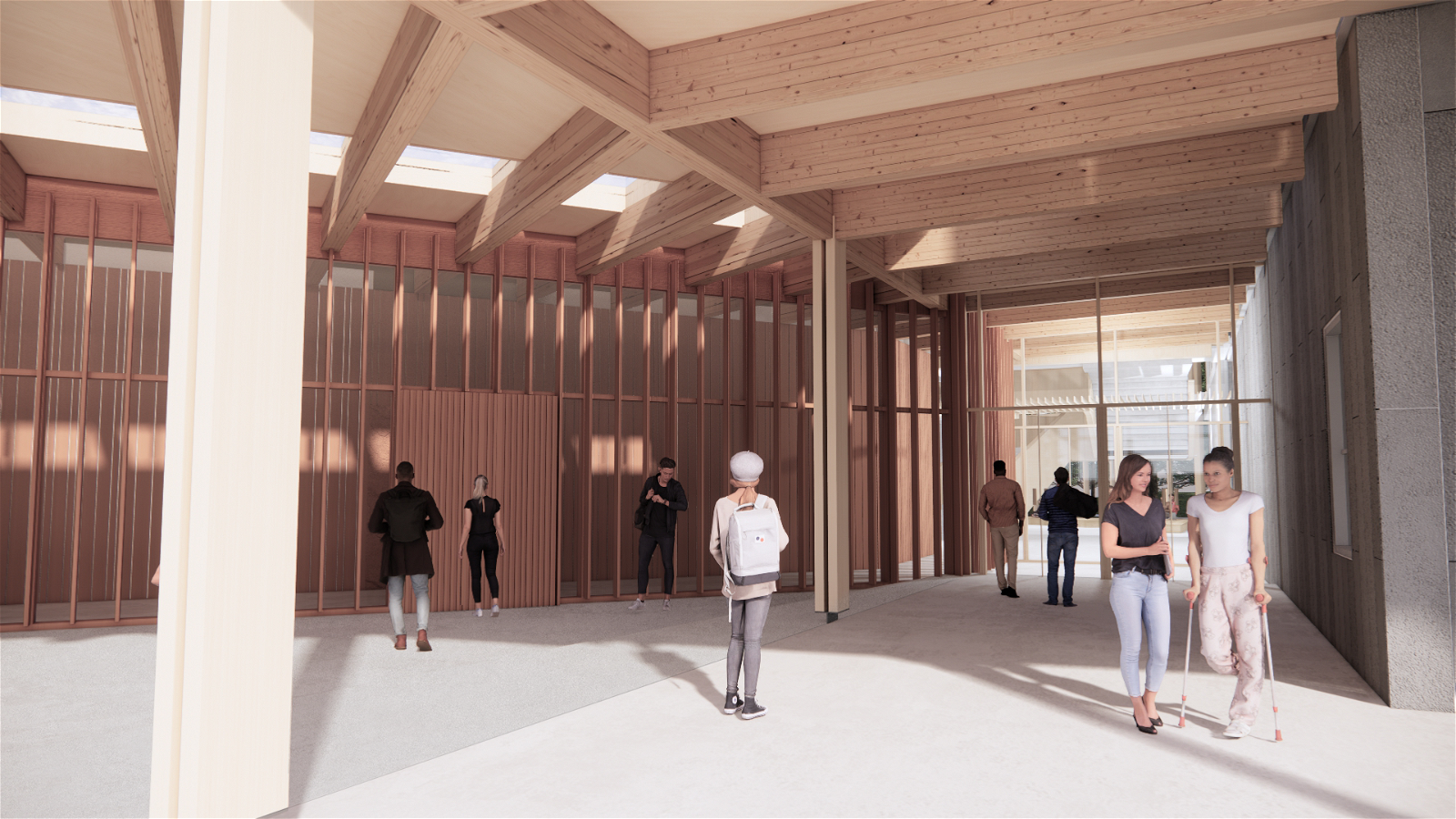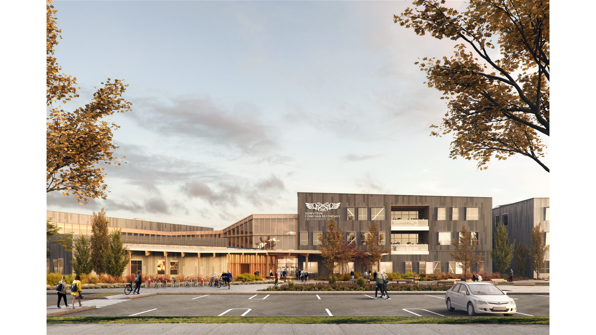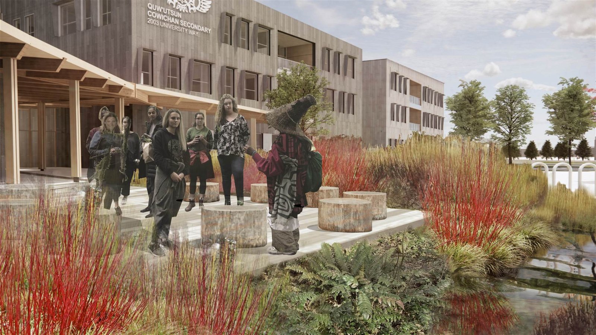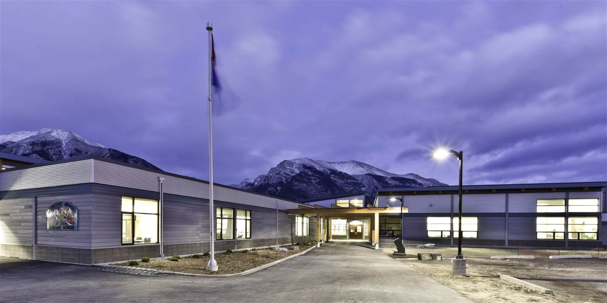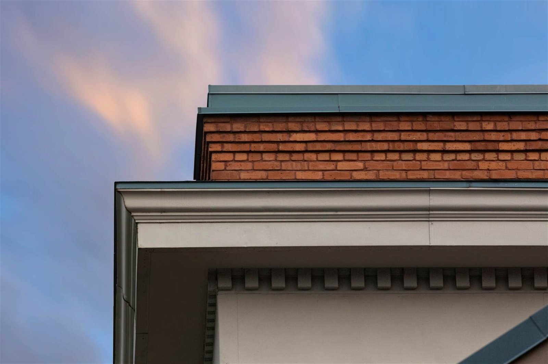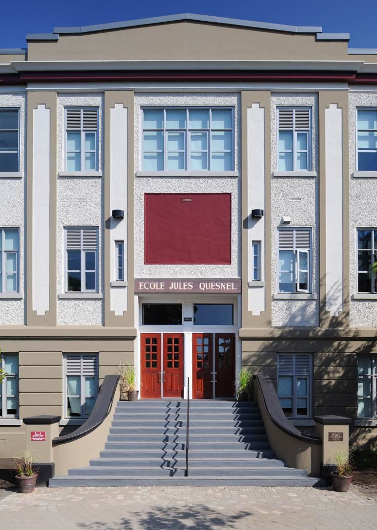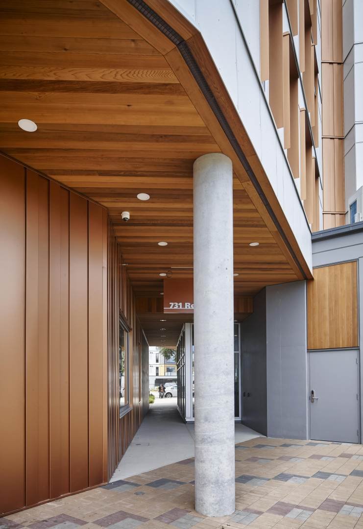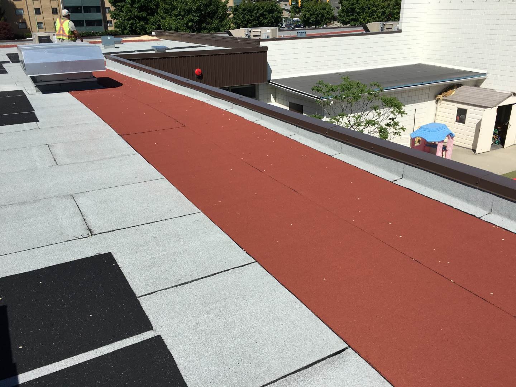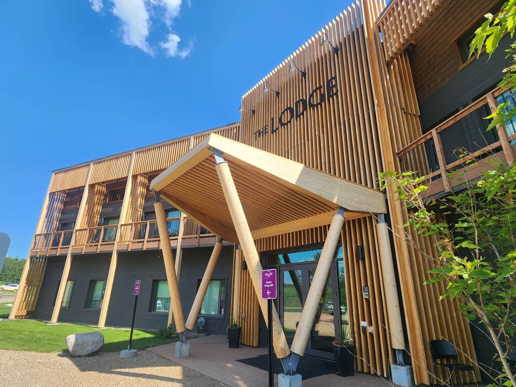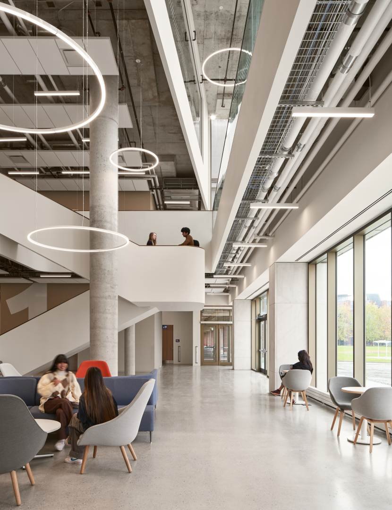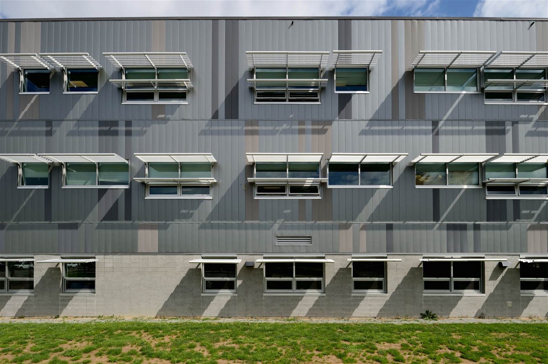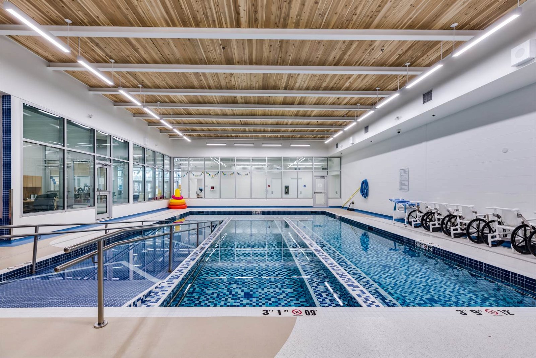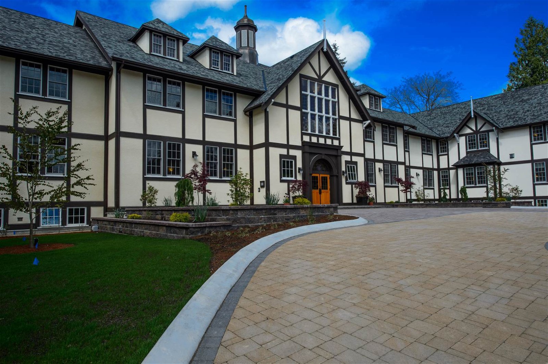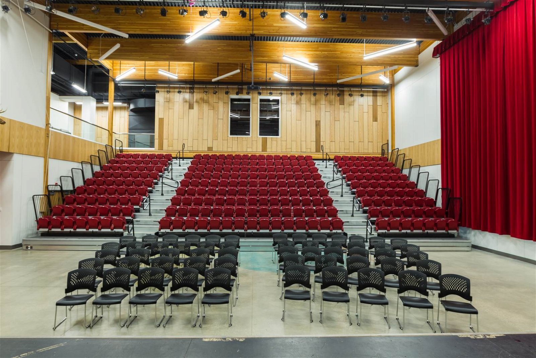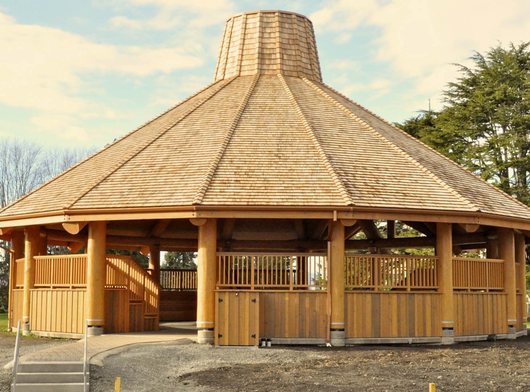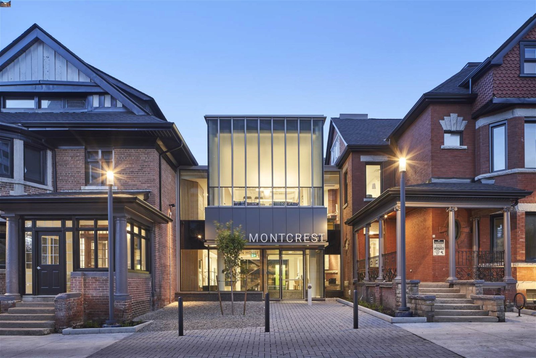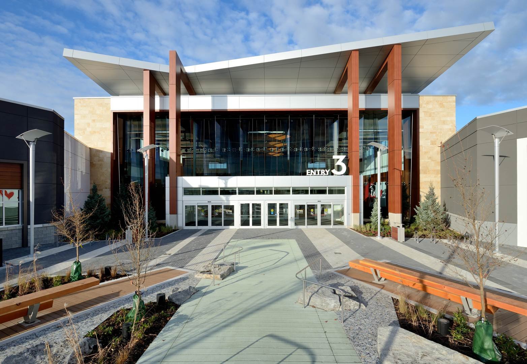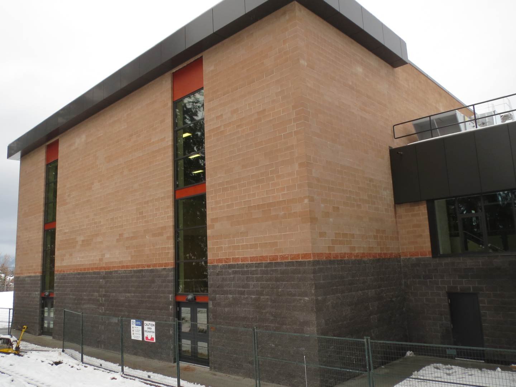- Culture
- Notre équipe
- Services
- Projets
- Médias
- Nos bureaux
- Rechercher
Cowichan Secondary School Replacement
The new Cowichan Secondary School weaves collaboration, technology, and innovation into purpose-built spaces fostering learning and creativity, while honouring the unceded Quw’utsun lands on which it is situated.
The design and functionality of the school was approached with full collaboration between the Cowichan Tribes and the Cowichan Valley School District.
The existing Cowichan Secondary School was built in 1950, and had been identified in a Seismic Mitigation Program.
The new (seismically safe) Cowichan Secondary School is a three-storey building of 11,975 square metres, accommodating 1100-1500 students.
Natural lighting and the integration of wood throughout the school creates a warm and welcoming space. An Indigenous Language and Culture Centre is the cornerstone of the school’s Neighbourhood Learning Centre.
The project was designed to LEED Gold Certification and LEED BD+C v4.
Project Specifications
Location
Duncan, BC
Building Structure Type
K - 12 School / First Nations/Indigenous
Architect
HCMA Architecture + Design
