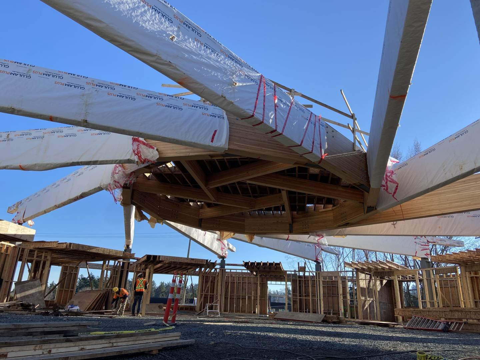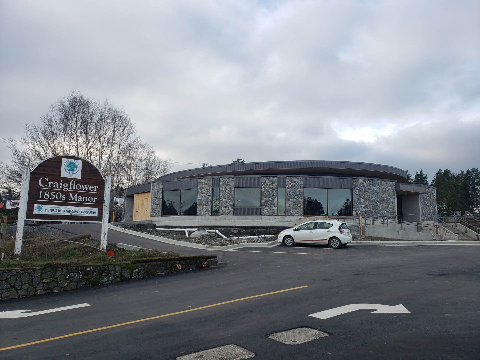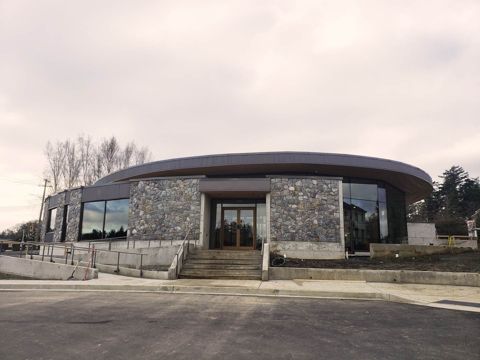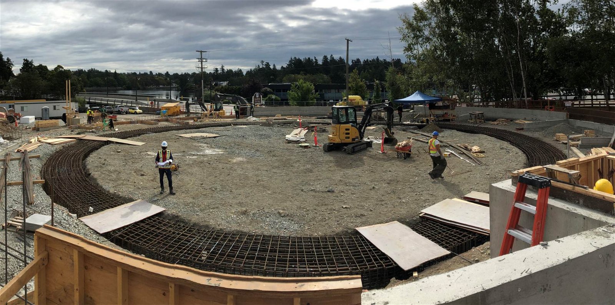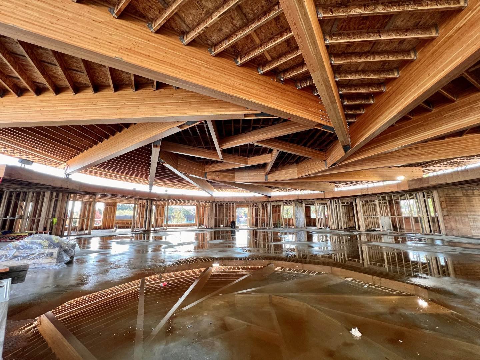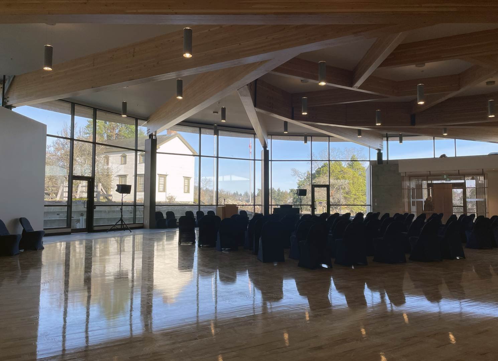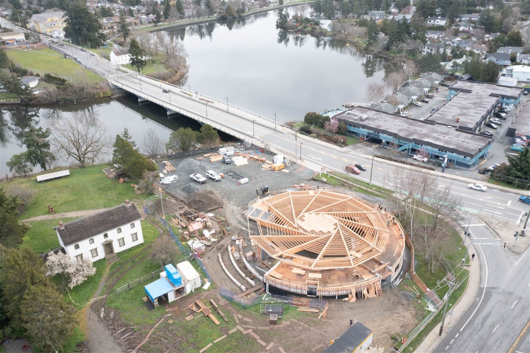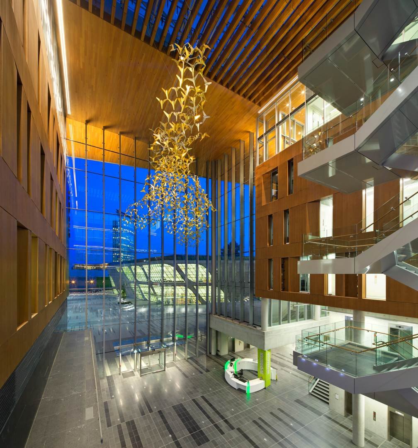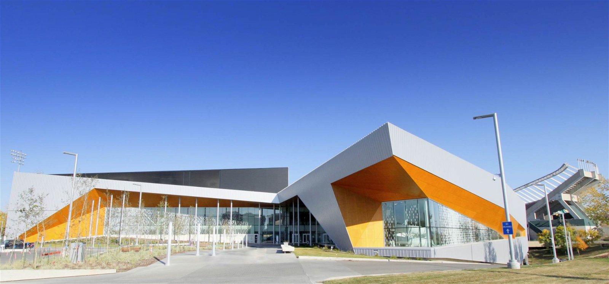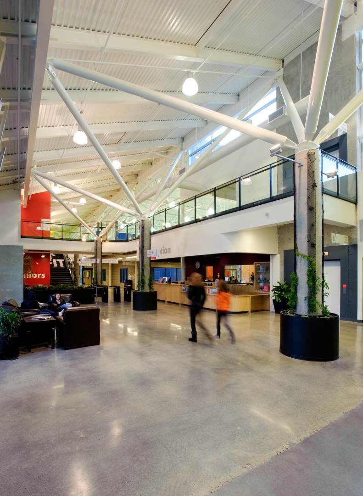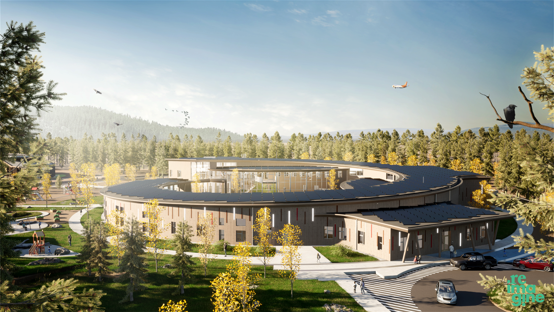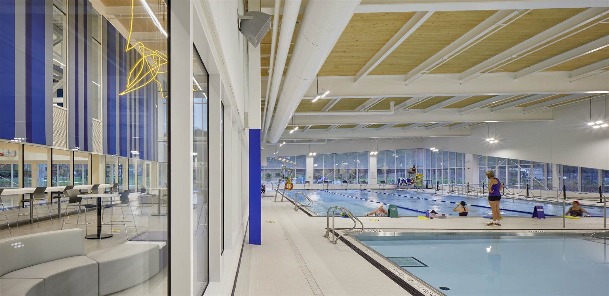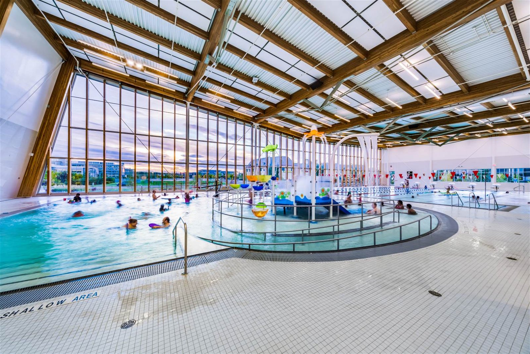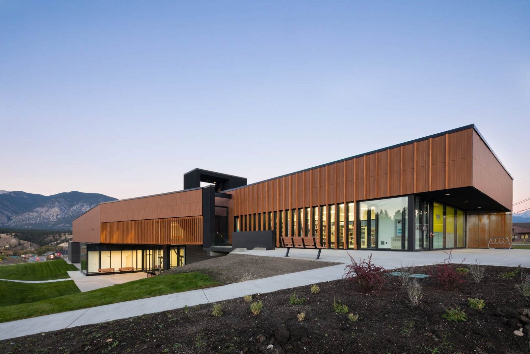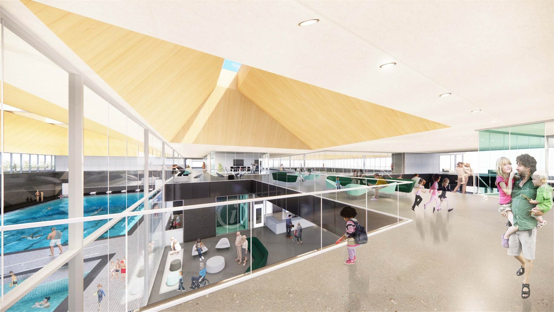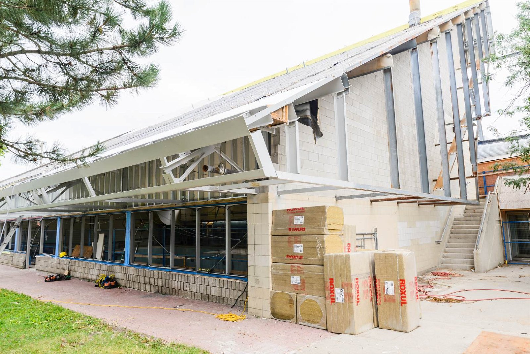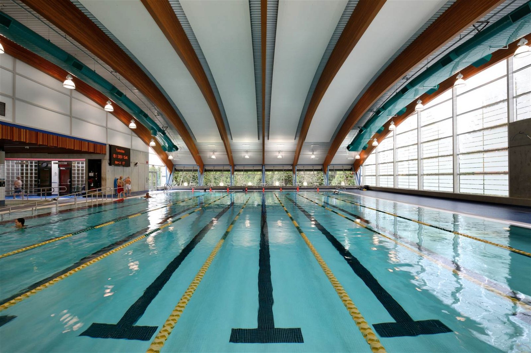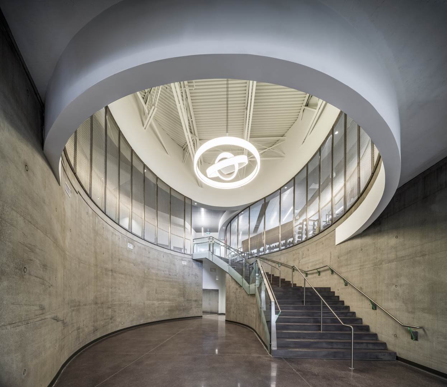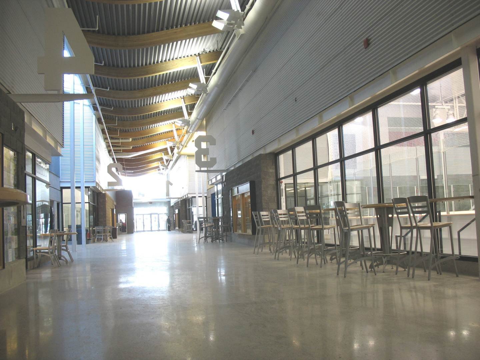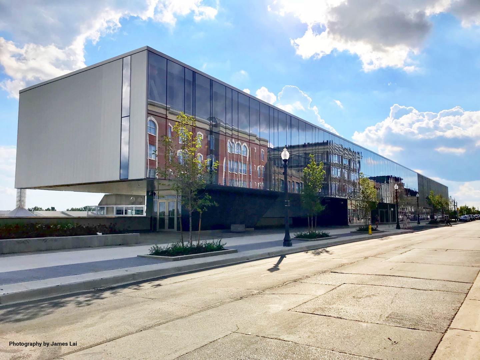- Culture
- Notre équipe
- Services
- Projets
- Médias
- Nos bureaux
- Rechercher
Craigflower Community and Performing Arts Centre
Kenneth McKenzie built Craigflower Manor in 1856, and the site became the main community centre in the area.
Now, a new community centre is being built on the same property. The Victoria Highland Games Association envisioned building a Scottish-themed community centre for a long time. The dream became a reality after obtaining enough financial support from the public. The circular building with multiple frontages is shaped by its purpose and site - it will serve as a gathering place on a curved corner site.
The hall will accommodate up to 500 people for a variety of activities and will provide a vibrant space for the community to do visual arts, culture and heritage activities.
This unusual circular building consists of an approximately 10,000 sq. ft. A conventional roof assembly with decorative gravel ballast complement the timber and glass structure.
The project is targeting a 36% energy savings target relative to the NECB 2015 Baseline. To meet these targets the enclosure incorporates split insulated exterior wall assemblies, and thermally broken aluminum framed fenestration with double glazed insulated glass units. PROPOSAL BLURB: The circular building with multiple frontages is shaped by its purpose and site - it serves as a gathering place on a curved corner site. The hall accommodates up to 500 people for a variety of activities and provides a vibrant space for the community to do visual arts, culture and heritage activities. A conventional roof assembly with decorative gravel ballast complements the timber and glass structure.
A double reciprocal frame was utilized to support the long span roof structure.
Project Specifications
Location
Victoria, BC
Building Structure Type
Recreation/Community Centre
Architect
D'Ambrosio Architecture
Contractor
Knappett Projects
