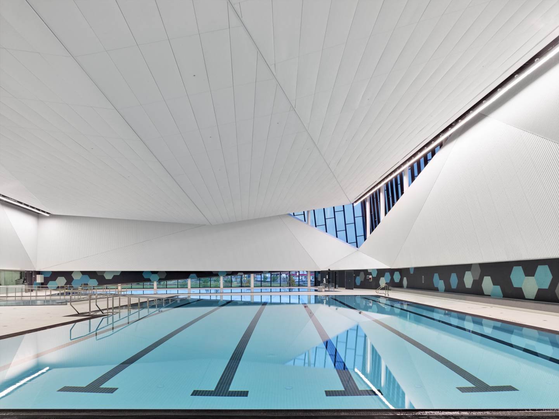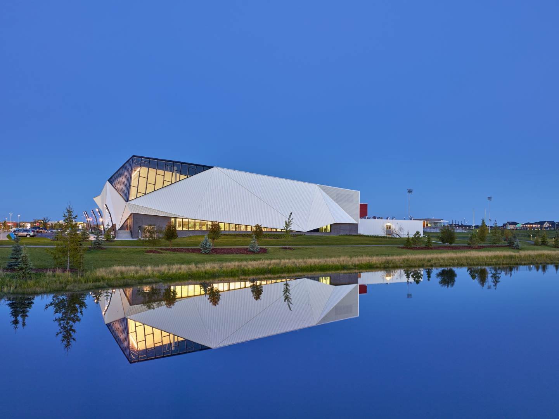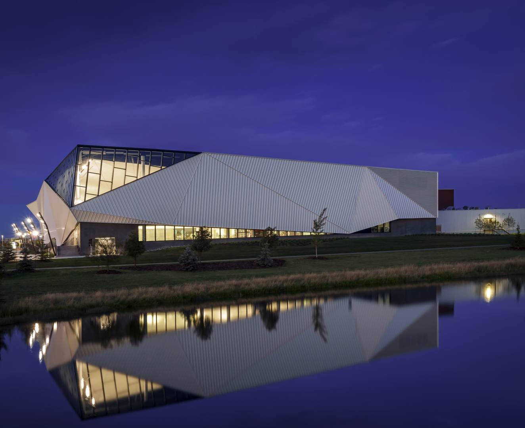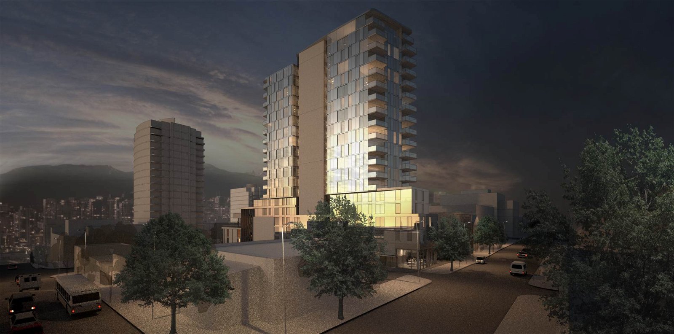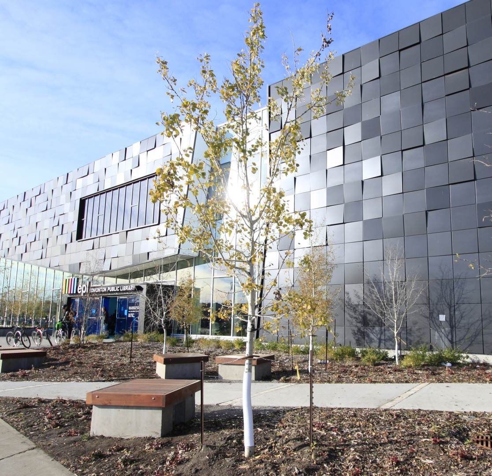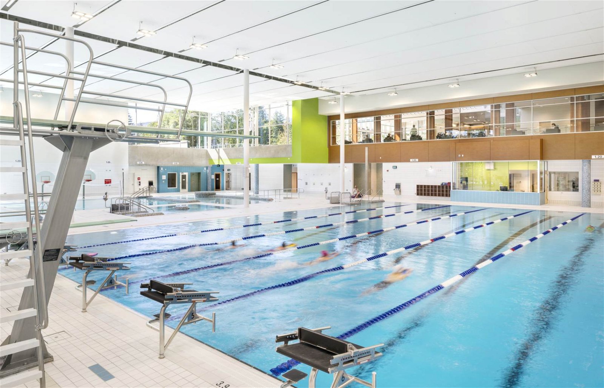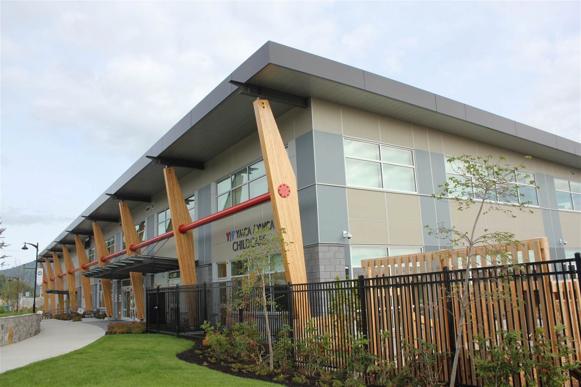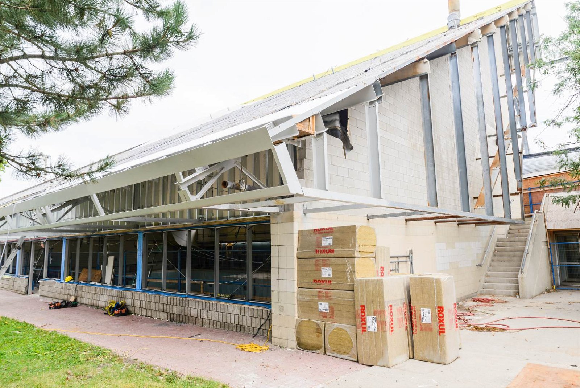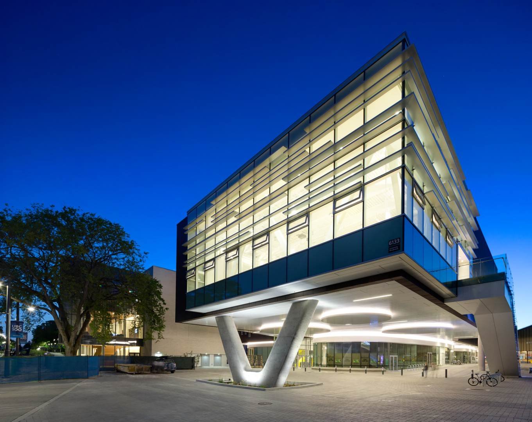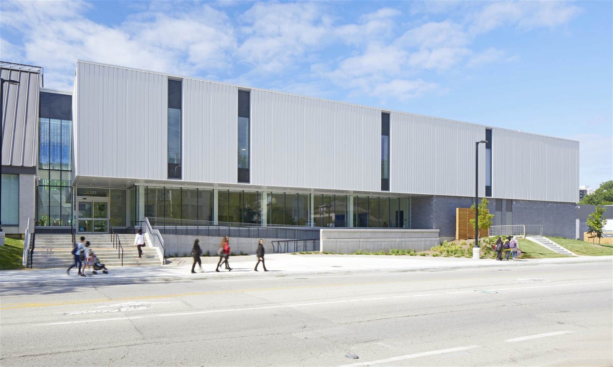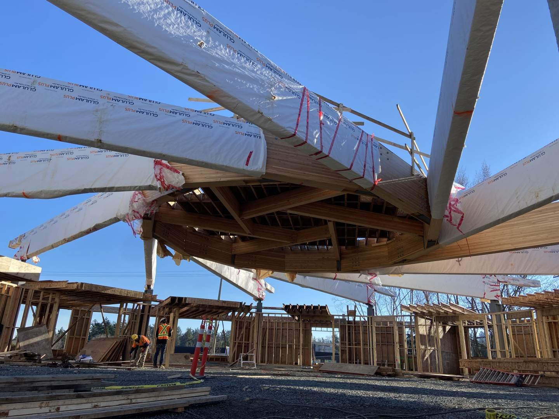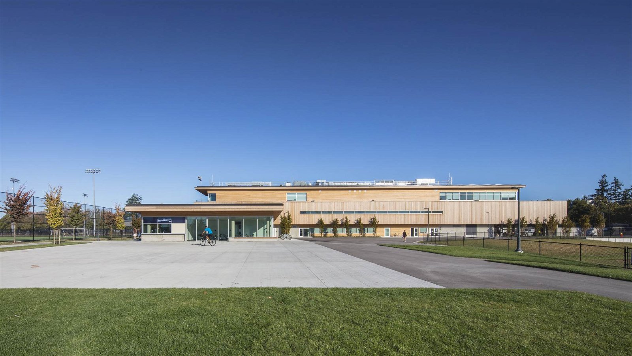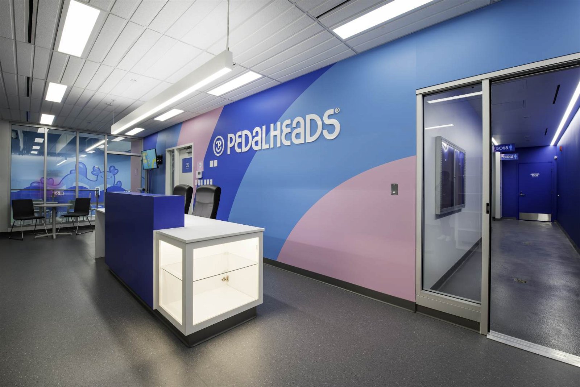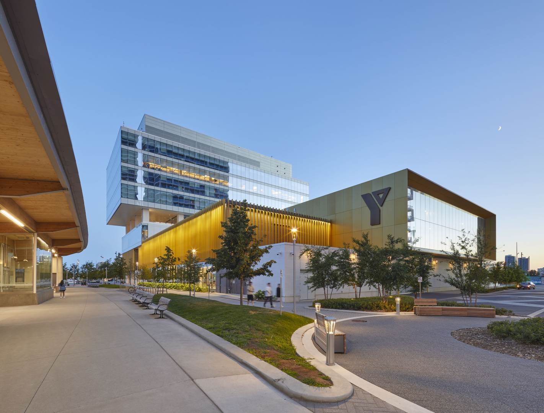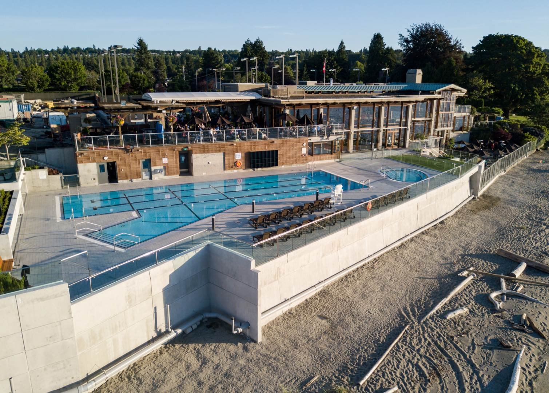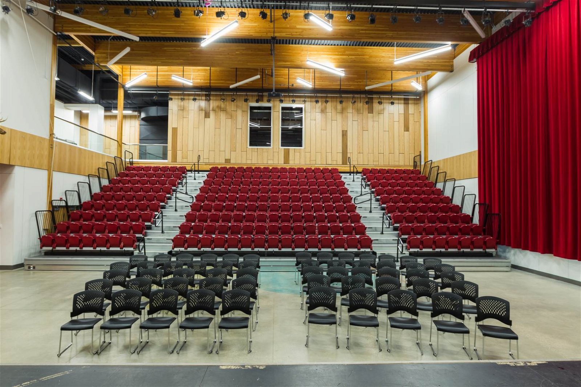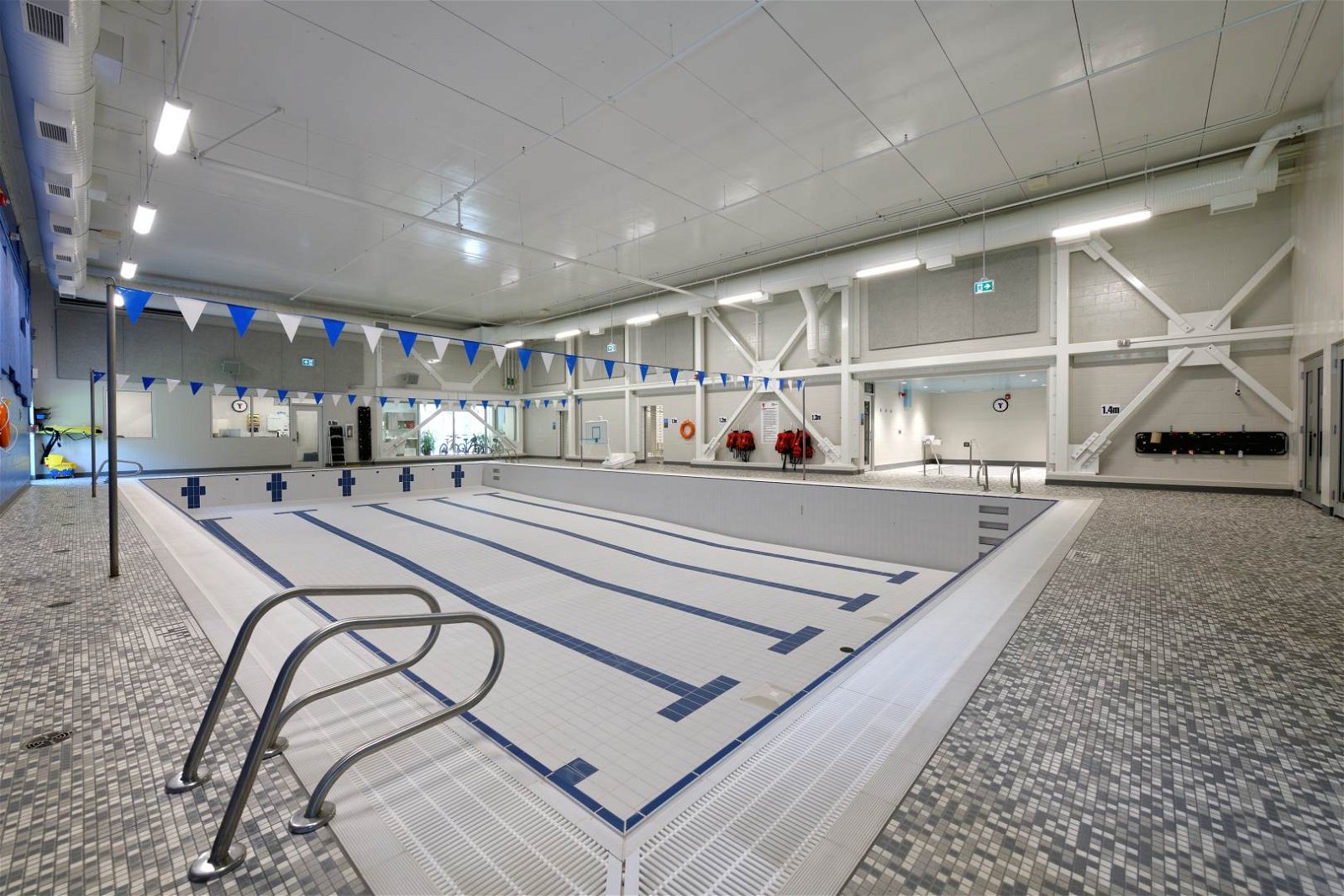- Culture
- Notre équipe
- Services
- Projets
- Médias
- Nos bureaux
- Rechercher
Emerald Hills Leisure Centre
The Emerald Hills Leisure Centre plays a significant role towards the fulfillment of Strathcona County’s Aquatic Strategy, aimed at expanding the capacity of safe, affordable and accessible indoor and outdoor aquatic facilities that promote healthy lifestyle choices for all the residents of the County and surrounding areas.
Designed with complete accessibility in mind, this notable aquatic facility includes a six-lane, 25-metre swimming pool, a four-lane, 25-metre adjustable depth pool, a children’s teaching pool, a whirlpool and steam room, as well as change facilities. The greatest challenge in the design, fabrication and erection of the steel structure centered on the dramatic architectural expression of the building exterior.
The 3-D modelling during the shop drawing phase provided clash detection between the secondary steel framing and exterior cladding elements prior to the fabrication and shipping of the steel support elements.
Custom engineered long-span steel trusses clear span the main pool hall.
All exposed steel elements in the pool hall were galvanized to address the corrosive environment. Articulated architectural façade on the main pool hall required 3-D modelling of the structural steel support framing.
Successful completion of the architectural vision relied on collaboration with the steel fabricator and general contractor during construction.
Project Specifications
Location
Sherwood Park, AB
Building Structure Type
Recreation/Community Centre / Swimming Pool
Owner/Developer
Strathcona County
Architect
Marshall Tittemore Architects (MTA) / MJMA
Contractor
Graham Construction
