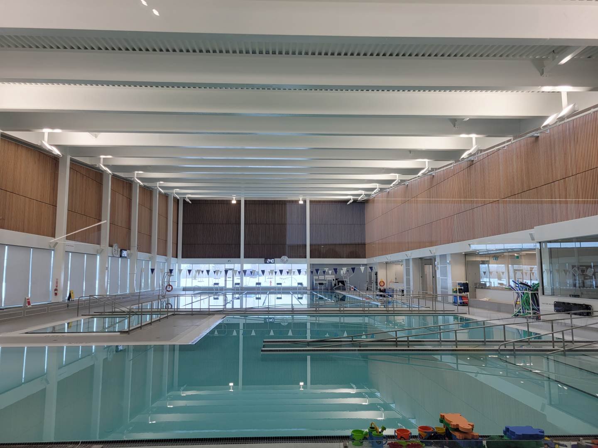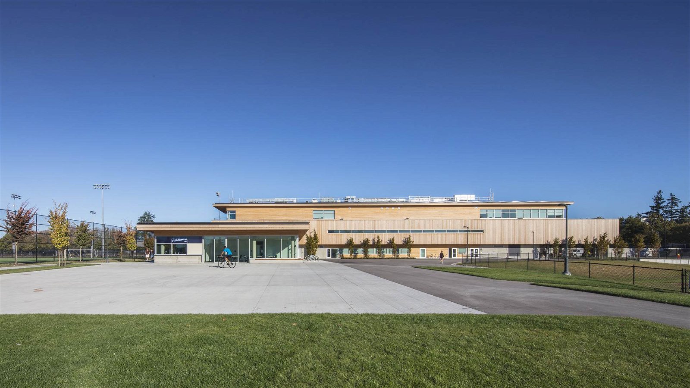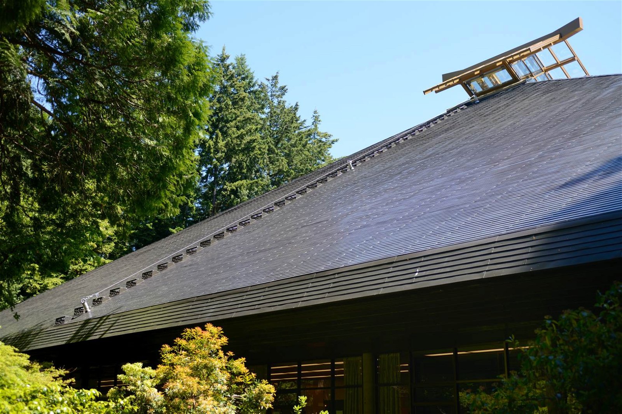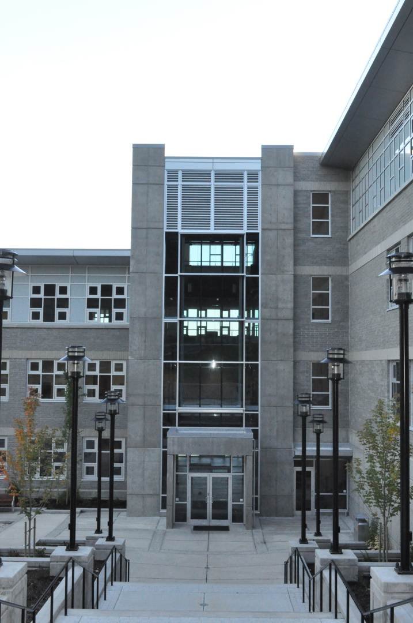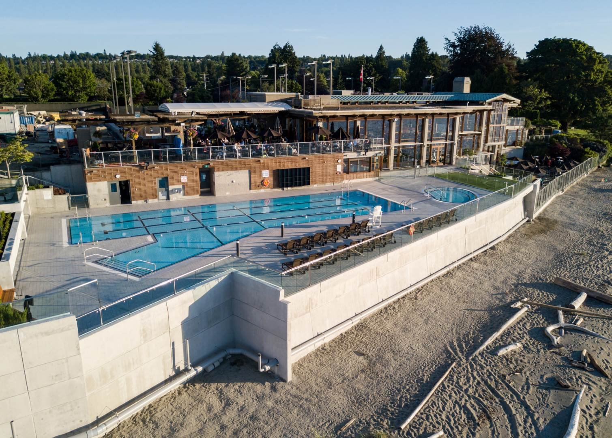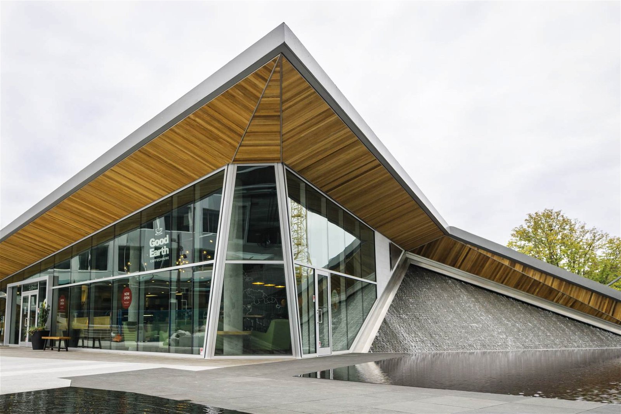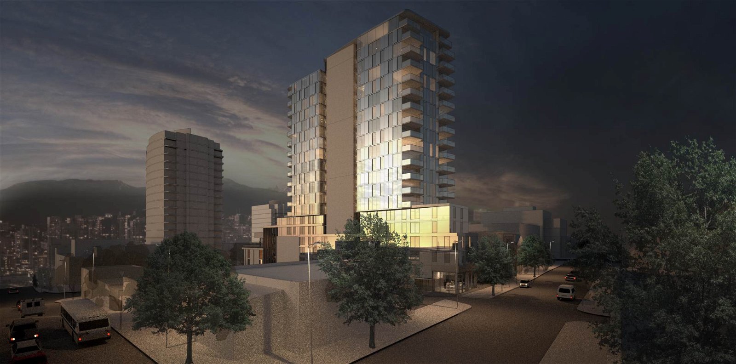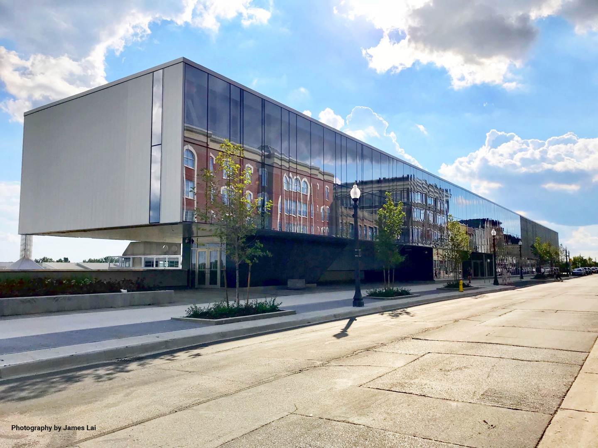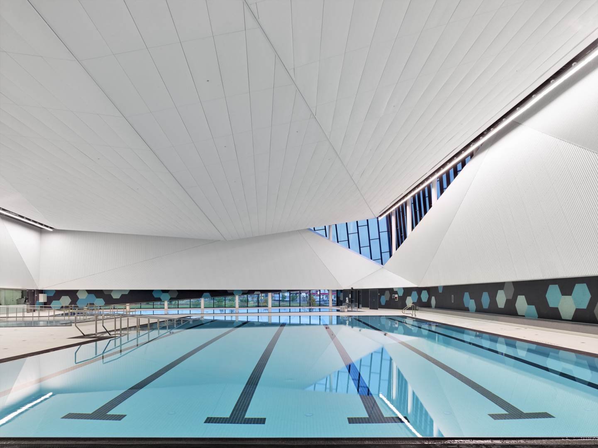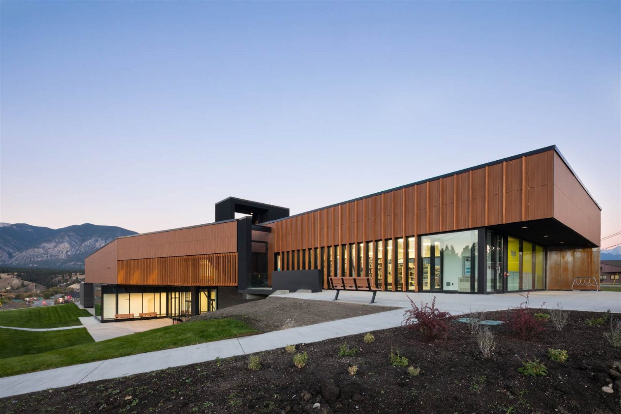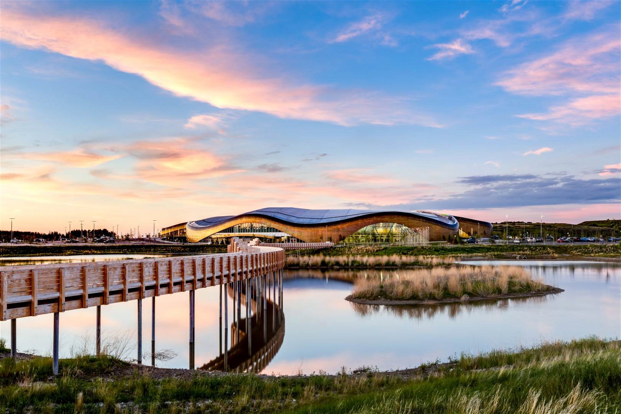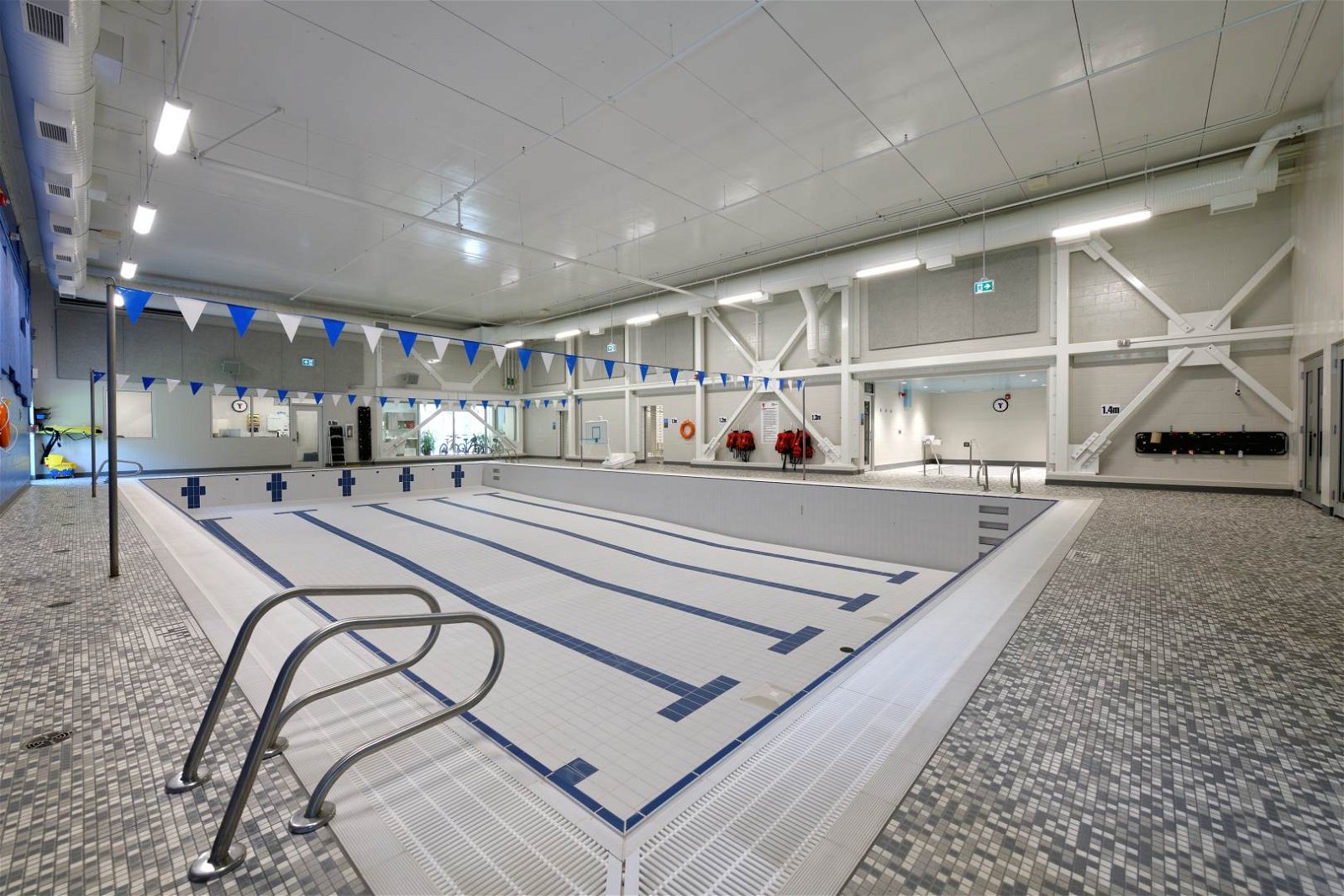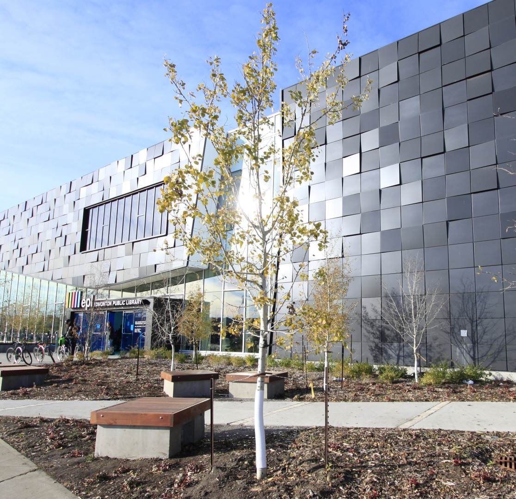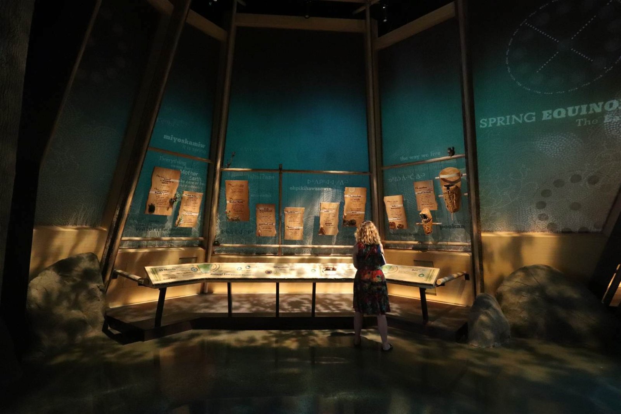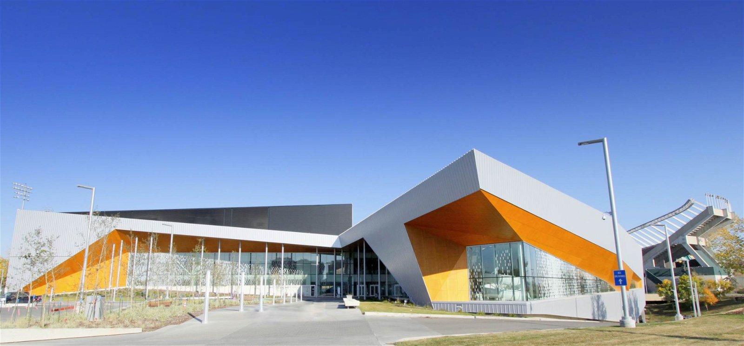- Culture
- Notre équipe
- Services
- Projets
- Médias
- Nos bureaux
- Rechercher
Georgina Multi-Use Recreation Complex (MURC)
The new $41. 5M, 85,000 sq. ft. Georgina Multi-Use Recreation Complex includes three pavilion buildings that slope down towards and meet at a central welcome space.
The three pavilions house an aquatics facility with 25m lane pool and leisure pool, a double gymnasium with walking track/multipurpose room and a library. The central welcome space has natural light from a clerestorey and a two-storey high feature fireplace.
The pavilions are framed using sloped steel beams at the roof, composite floor beams and HSS girts for cladding support.
The second floor is a running track/studio at the gym and mechanical room at the pool.
Recesses in the upper roof, in combination with exterior screens, hide the exterior mechanical units. There is a partial basement adjacent to the pool for mechanical pumps/tanks.
The project is targeting LEED Gold.
Project Specifications
Location
Georgina, ON
Building Structure Type
Recreation/Community Centre / Library
Architect
Perkins&Will
Contractor
Aquicon Construction



