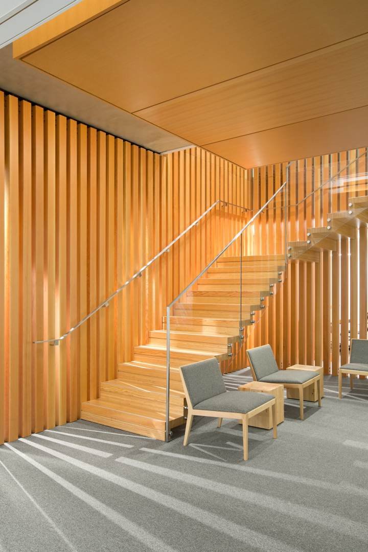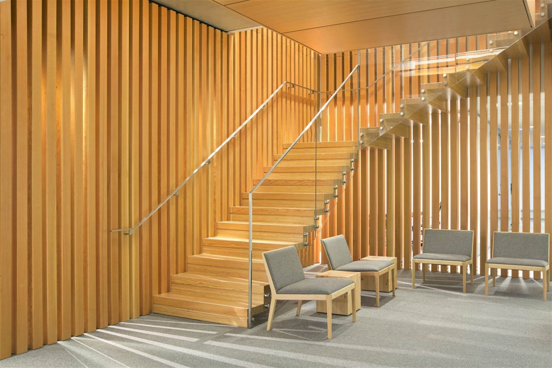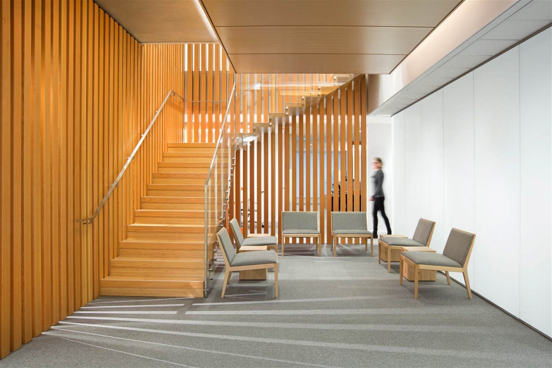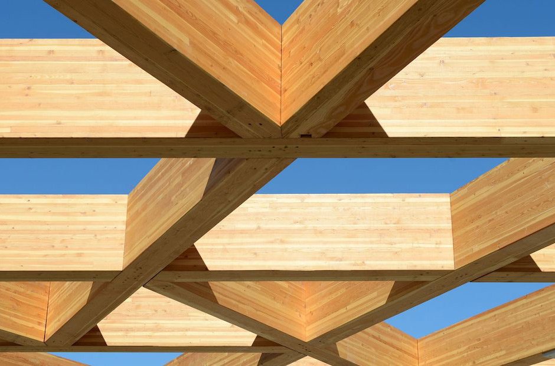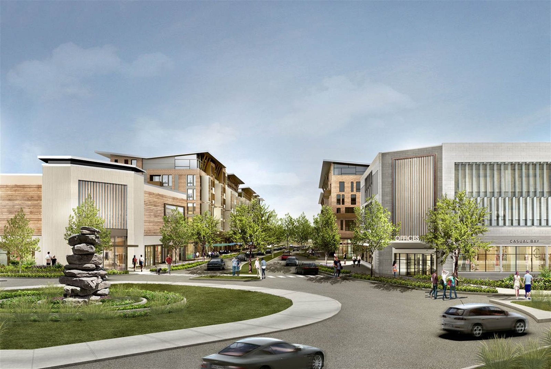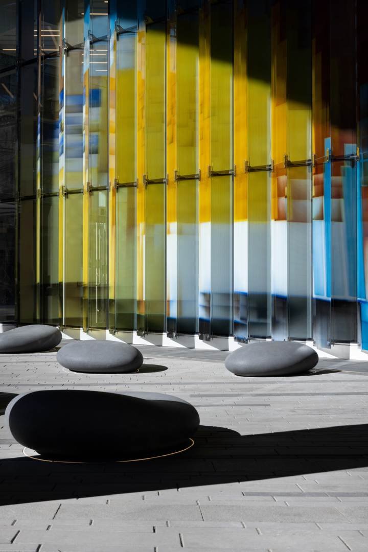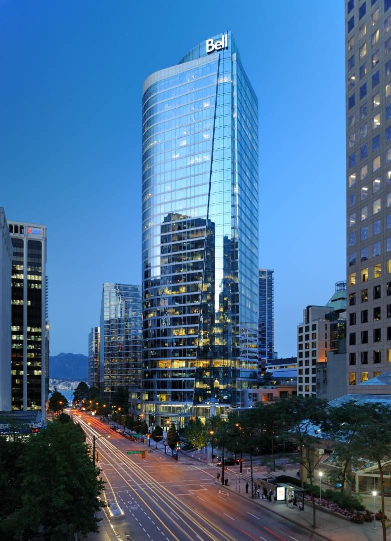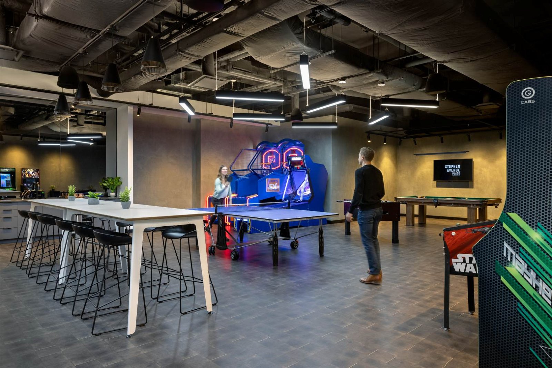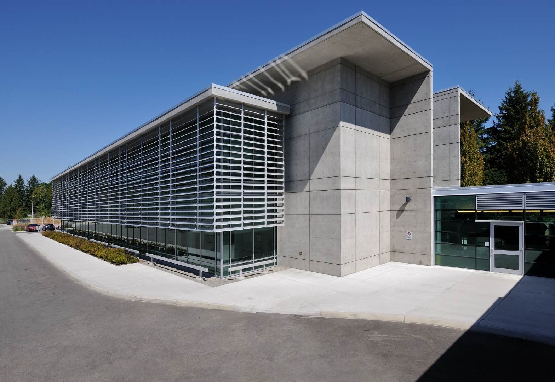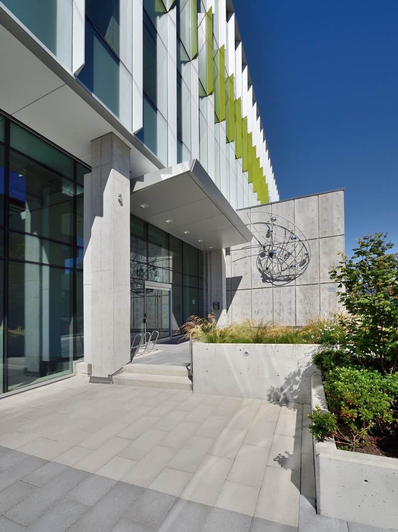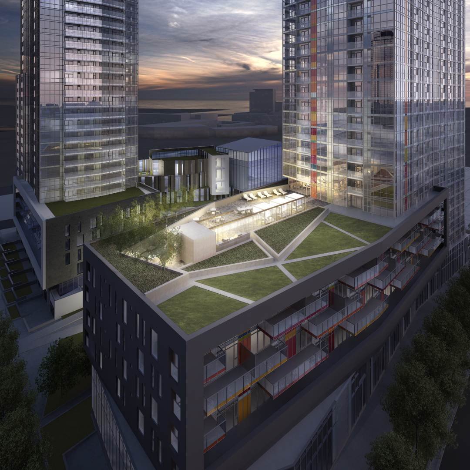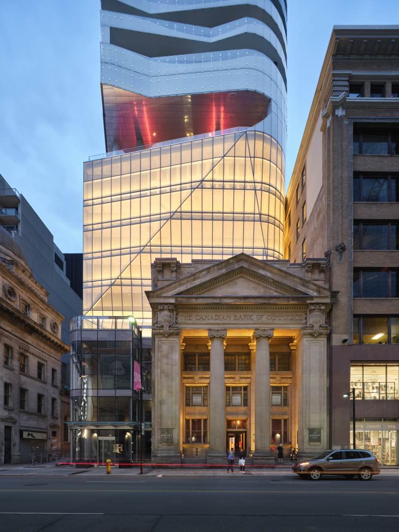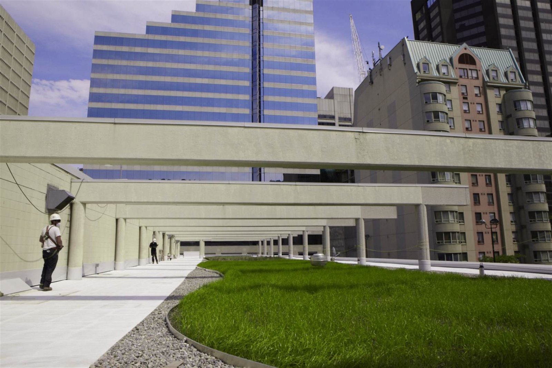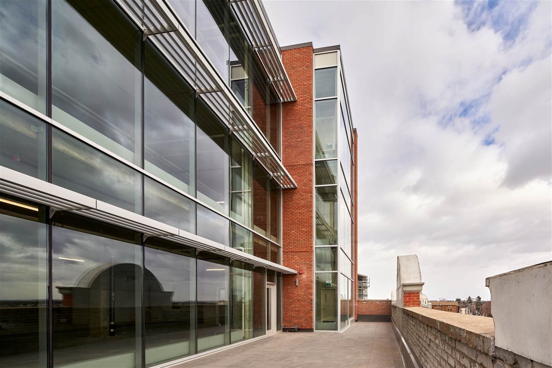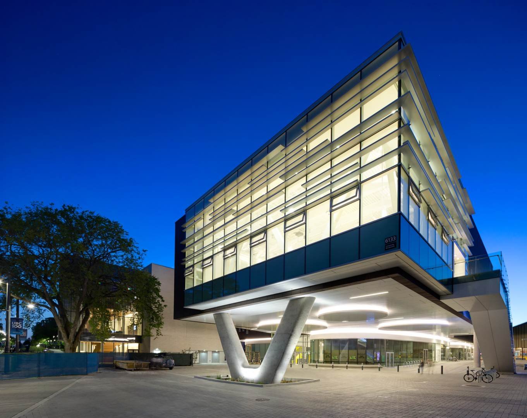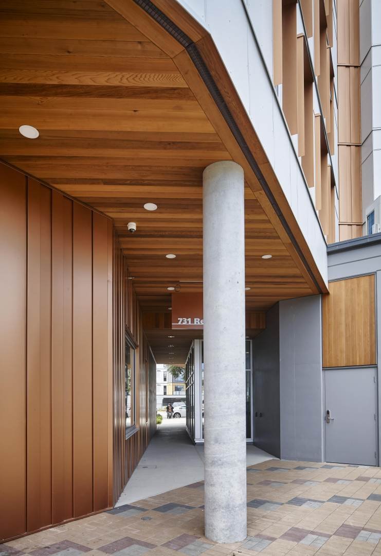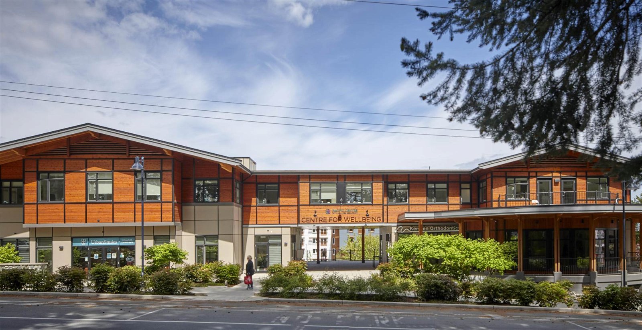- Culture
- Notre équipe
- Services
- Projets
- Médias
- Nos bureaux
- Rechercher
Interfor Interconnecting Stair at Metrotower II
RJC was retained to design a feature interconnecting staircase for Interfor’s head office in Metrotower III in Burnaby, BC.
Interfor is a major player in the North American lumber industry which made the use of wood as the primary material for the office fit-out an appropriate choice. The architect wanted to have a screen next to the stairs to act as a separator between the stairs and the adjacent corridors.
It made sense to use the screen as structural members and cantilever the stair out from the screen posts.
The stairs are made from Brisco LVL material while the posts are made from sawn lumber.
The risers are connected to every other post with two concealed HSK glued-in connectors by TiComTec from Germany and the treads are connected to the risers with concealed Assy screws. All holes were subsequently plugged to hide all the connections and create the seamless look that the client desired.
The result is a creative solution that the client is proud of.
Project Specifications
Location
Burnaby, BC
Building Structure Type
Office / Feature Stair
Owner/Developer
Interfor
Architect
MGA (formerly Michael Green Architecture)
Contractor
Kindred Construction
