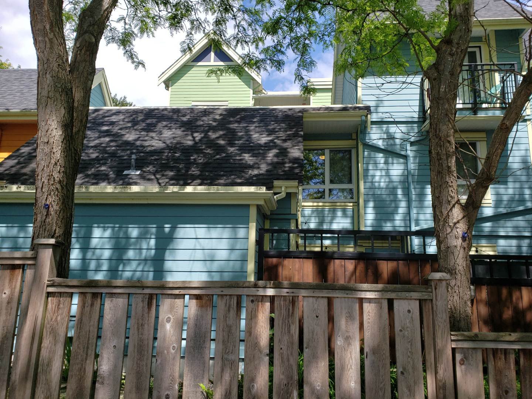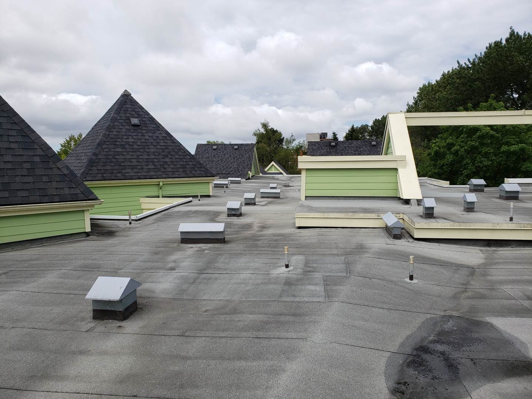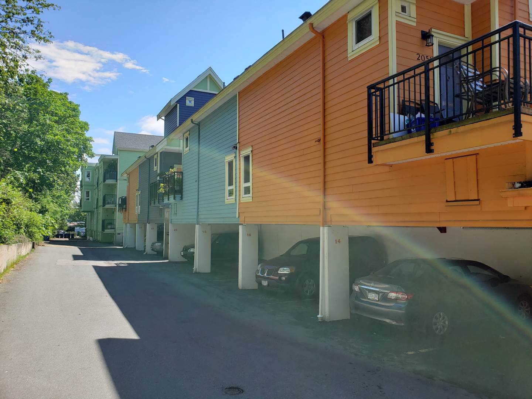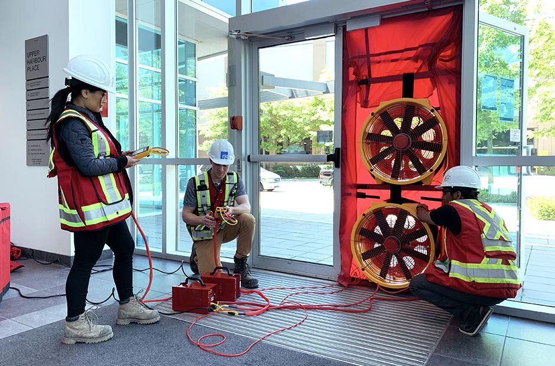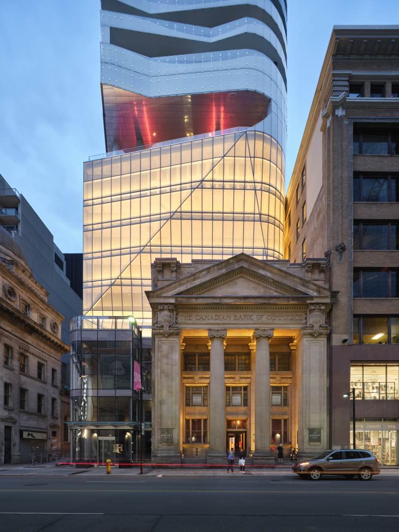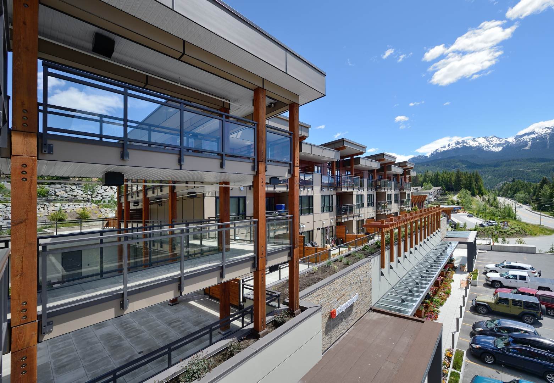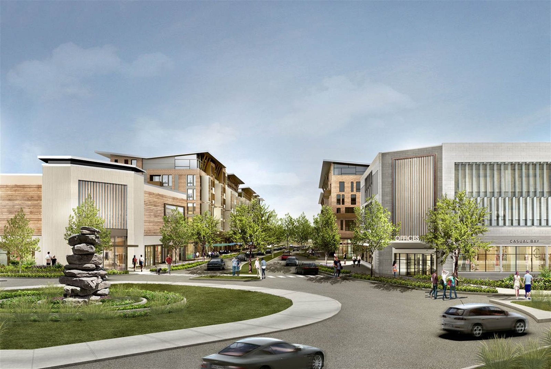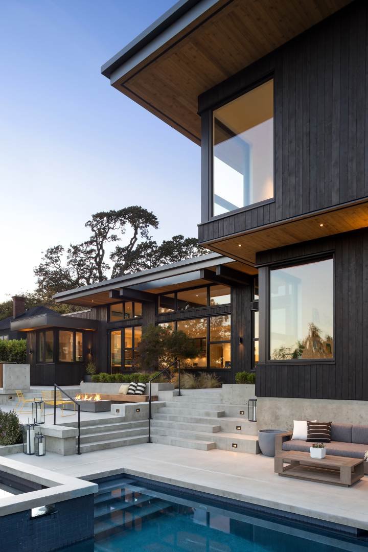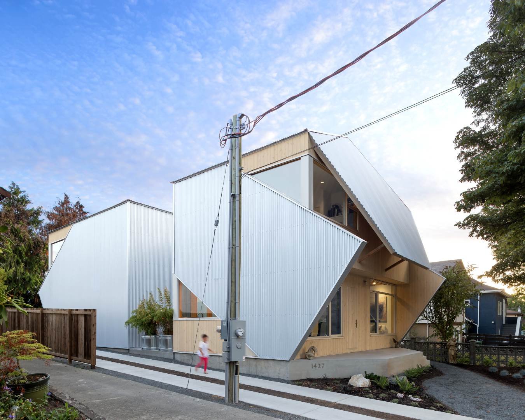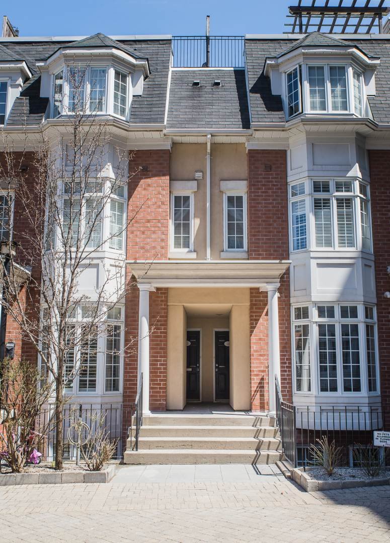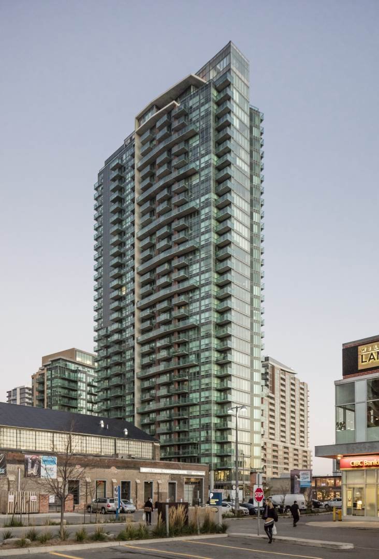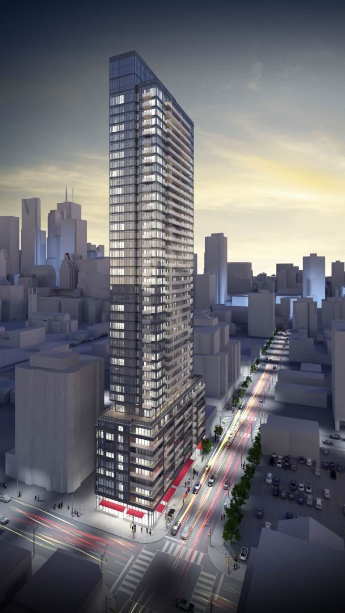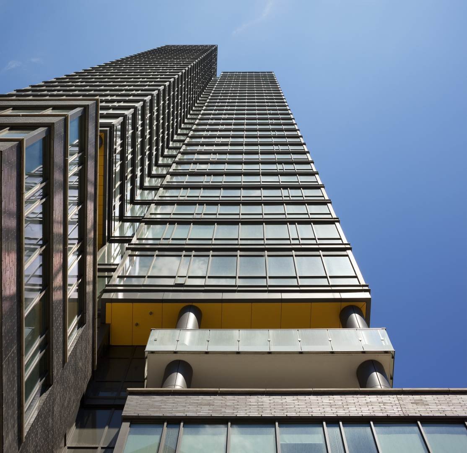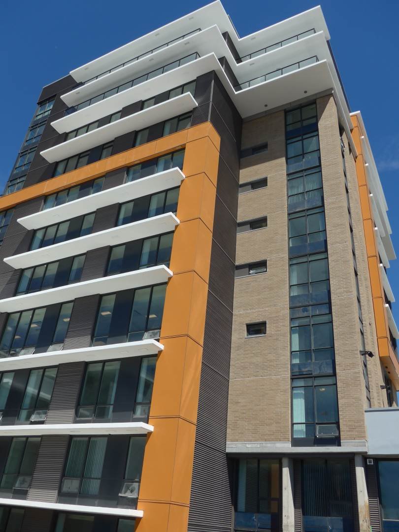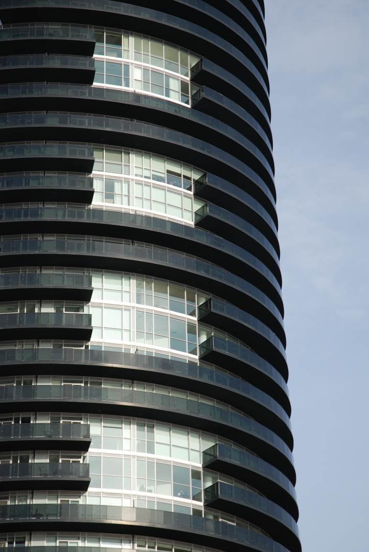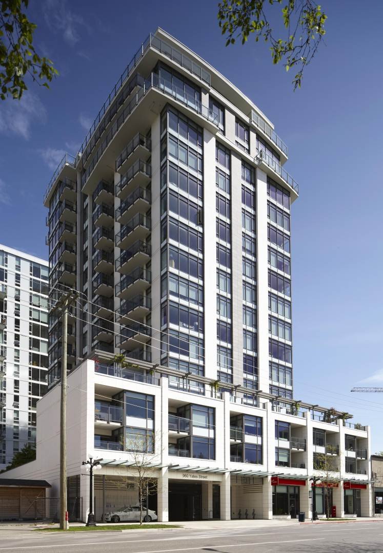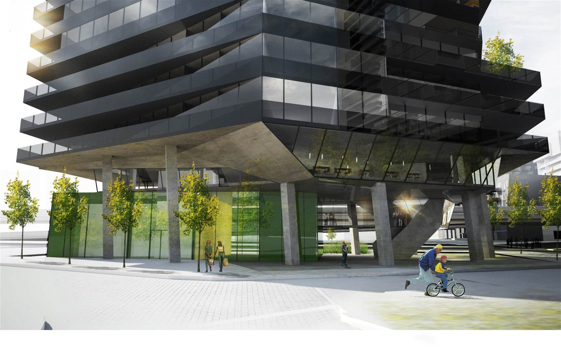- Culture
- Notre équipe
- Services
- Projets
- Médias
- Nos bureaux
- Rechercher
Lakewood Terrace Housing Co-op Energy Study/Modelling
RJC was engaged by the Lakewood Terrace Housing Co-Operative in Vancouver to provide two energy and greenhouse gas (GHG) studies for their buildings.
The co-op’s buildings consist of a four-storey, multi-unit residential building and five-townhouse buildings. The first study was based on CMHC’s National Housing Co-Investment Fund requirements for energy use and GHG emissions reductions.
The requirements stipulated that retrofit projects seeking CMHC funding must reduce both energy use and GHG emissions by 25% relative to a pre-retrofit baseline.
By using whole building energy modelling software, RJC was able to provide an outline of the scope of work required to achieve these targets.
The second study was based on the Social Housing Retrofit Support Program for Multi-Unit Residential Buildings (managed by both BC Hydro and FortisBC). The objective was to provide a list of energy conservation measures (ECMs) which would reduce energy use in common areas.
The program provided some funding for the study and should the co-op choose to undertake the ECMs, the program also provides some funding for ECMs.
Project Specifications
Location
Vancouver, BC
Building Structure Type
Residential / Low-Rise / Residential - Social Housing
Owner/Developer
Lakewood Terrace Housing Co-op
