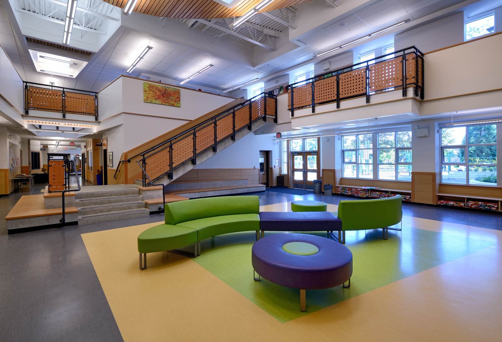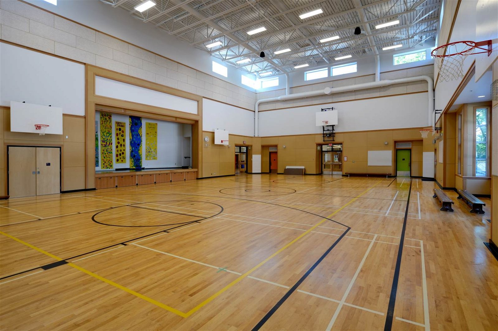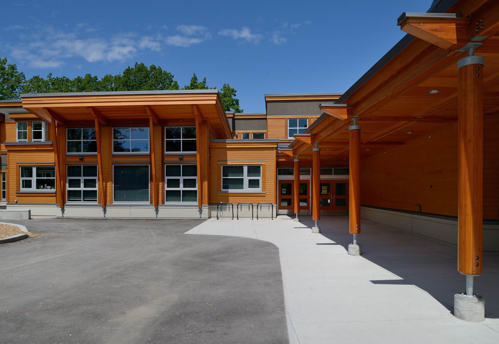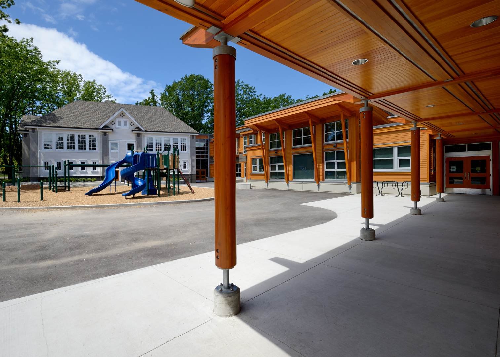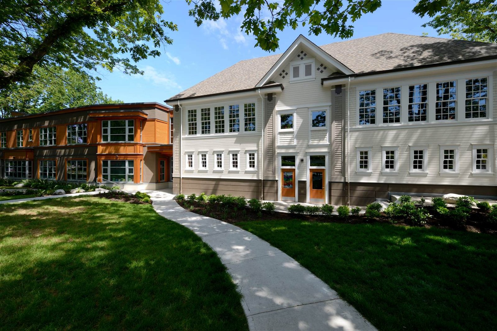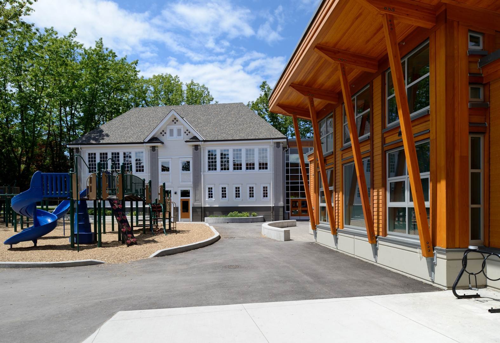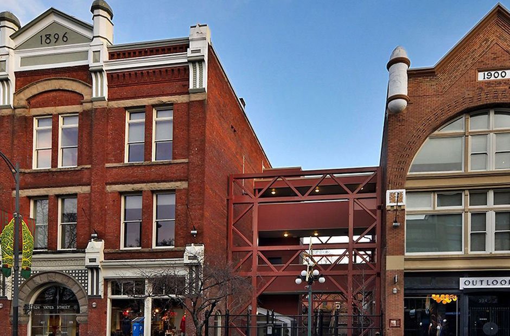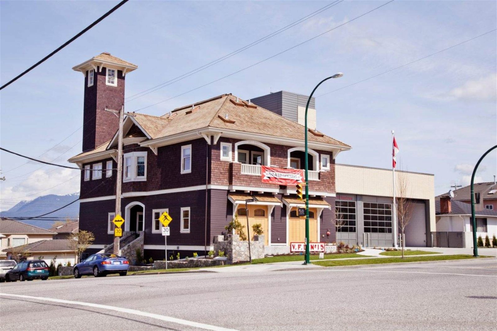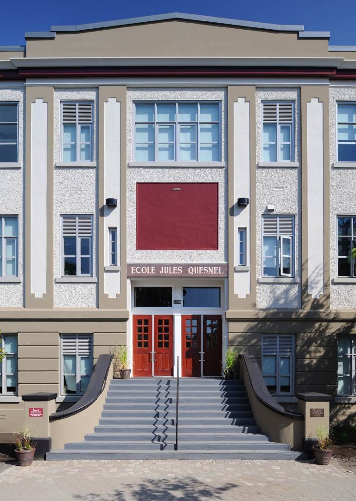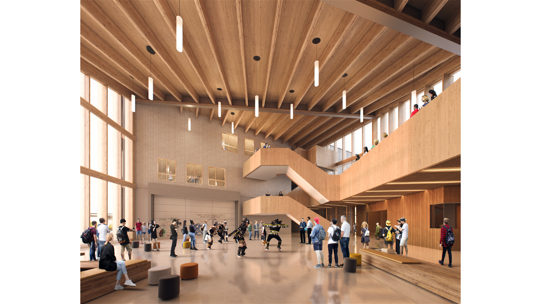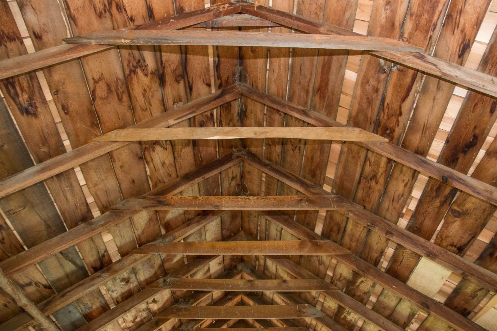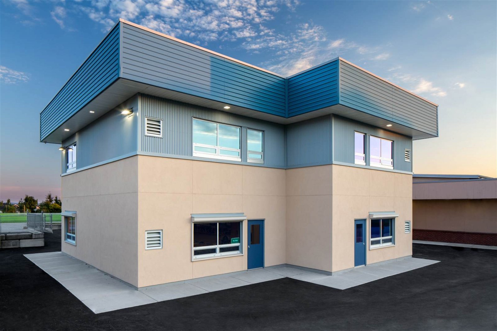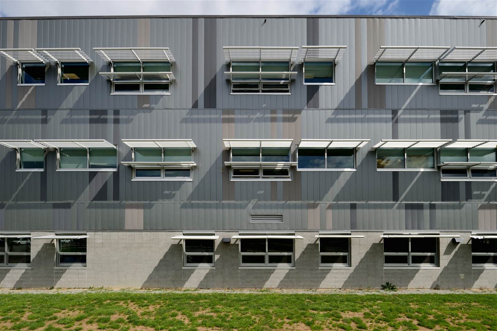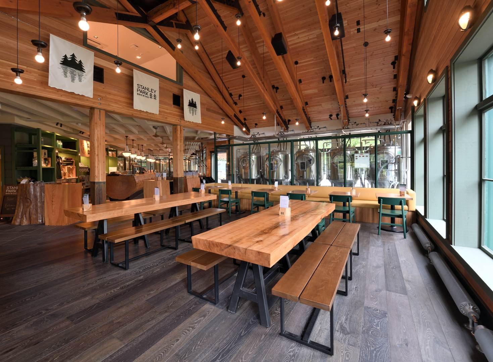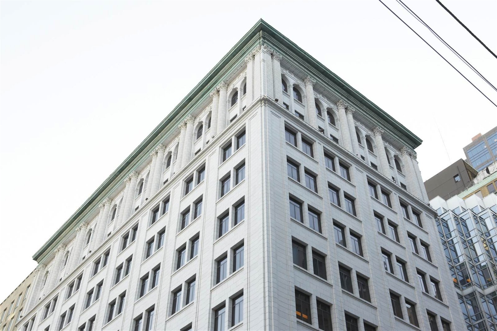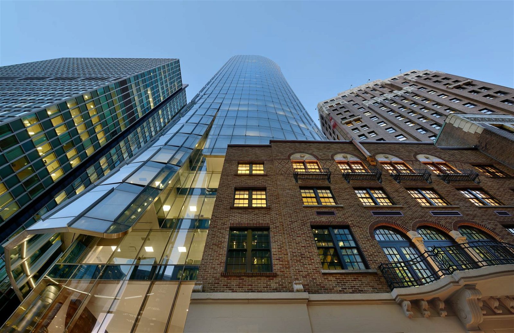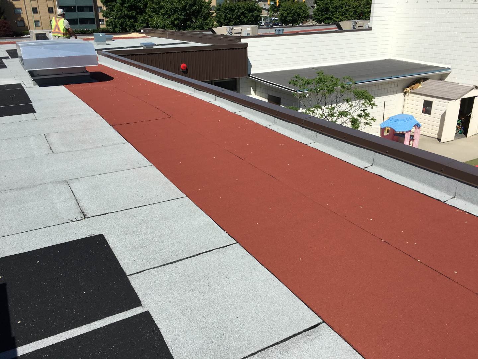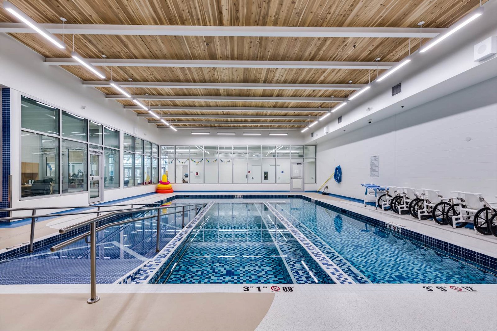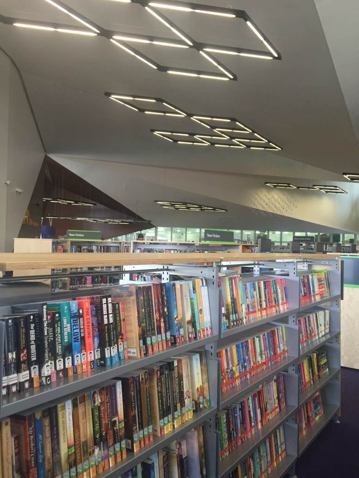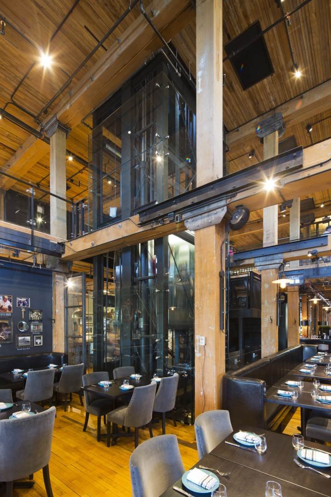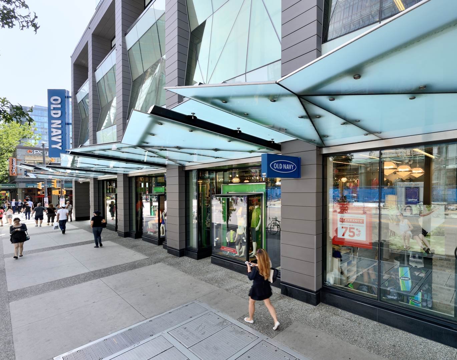- Culture
- Notre équipe
- Services
- Projets
- Médias
- Nos bureaux
- Rechercher
Lord Kitchener Elementary School
The existing Lord Kitchener elementary school was a non-ductile concrete frame with masonry infill which was classified as high risk under the Ministry of Education's school seismic retrofit program.
As the structural engineers for the seismic assessment, RJC was involved in the project definition report study with IBI Group which explored options to upgrade the existing school or replace with a new school.
The final project involved the retention and seismic upgrading of a portion of the existing school, demolition of the remaining school, and construction of a new addition.
The two-storey new school building was constructed with concrete flat plate slabs for the second floor and steel-frame roof.
The existing wood-frame school building, constructed in 1914, was relocated from its original location on the site to a new location seismically upgraded and incorporated into the new two-storey replacement school designed as a 21st century learning environment.
The project was designed to LEED® Gold standards.
Project Specifications
Location
Vancouver, BC
Building Structure Type
K - 12 School / Heritage/Historic
Owner/Developer
Vancouver School Board
Architect
Arcadis Formerly IBI Group
Contractor
Heatherbrae Builders
