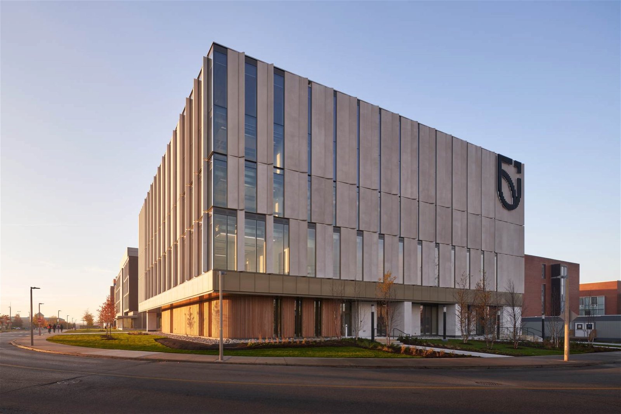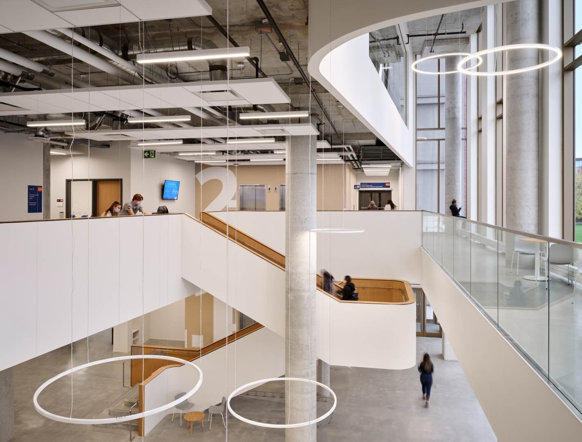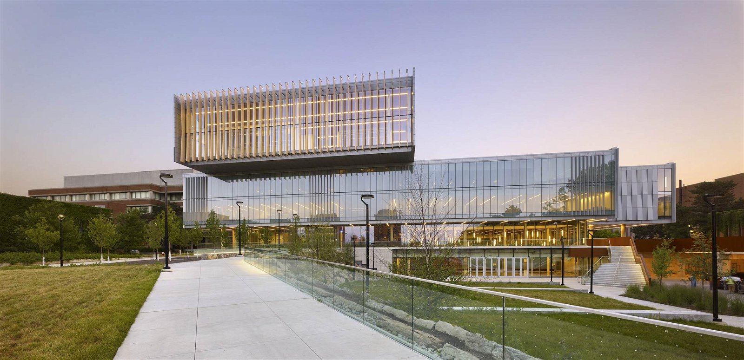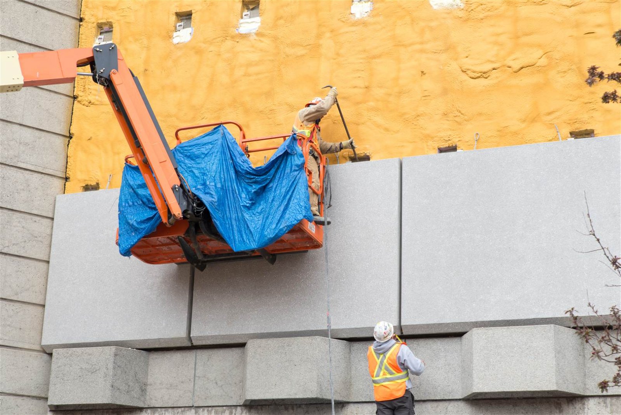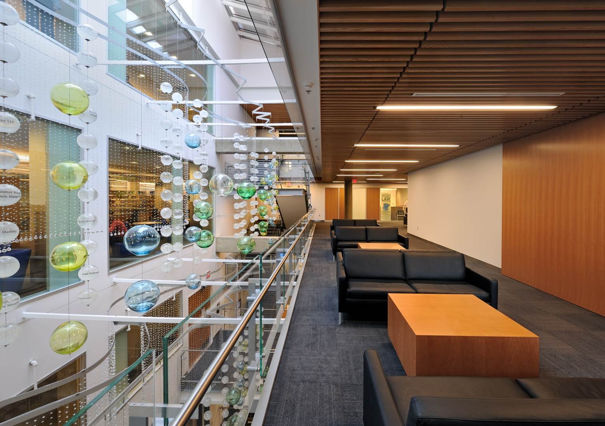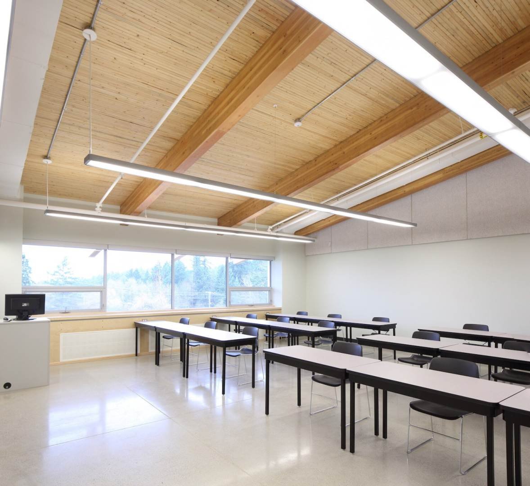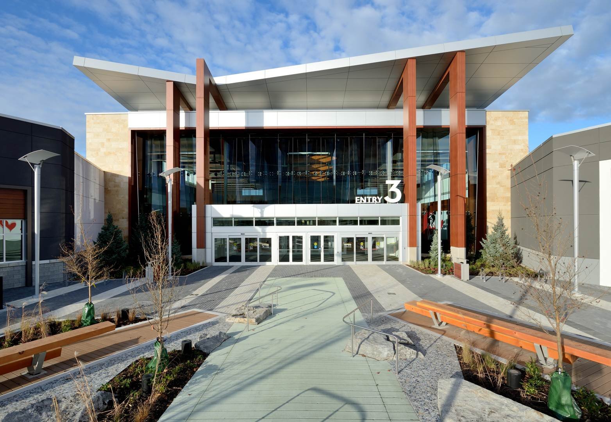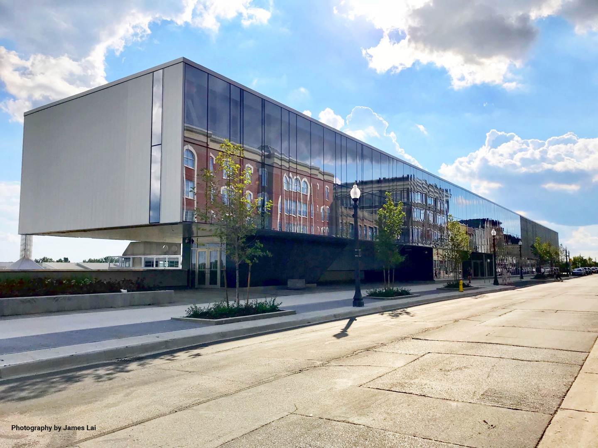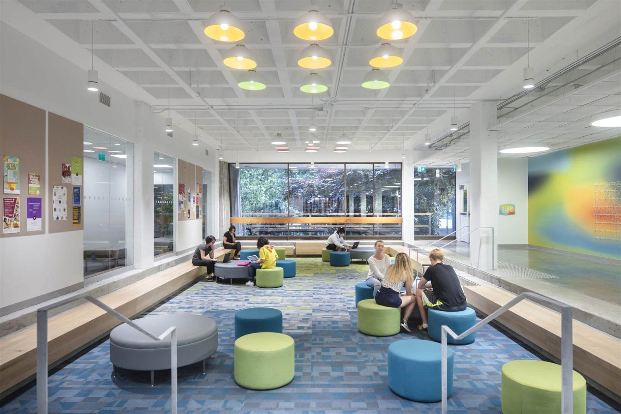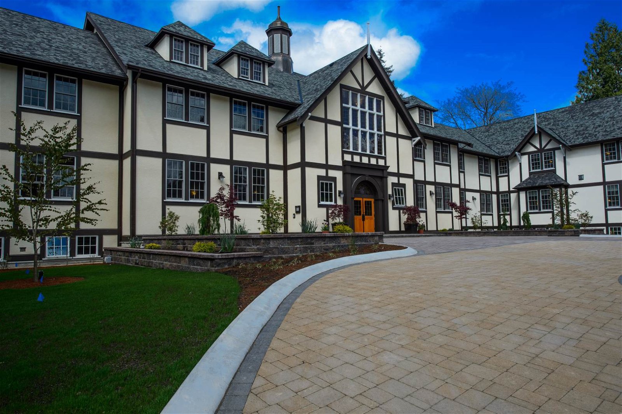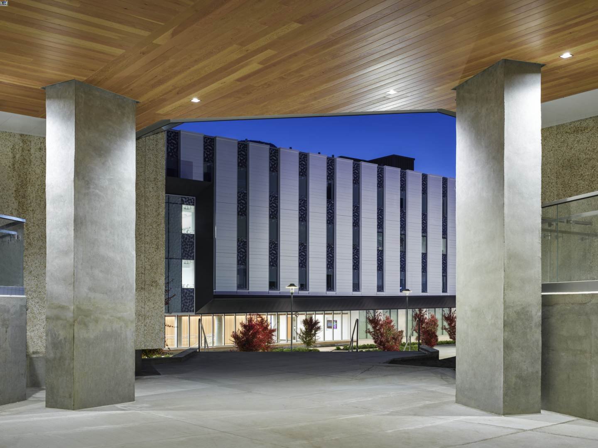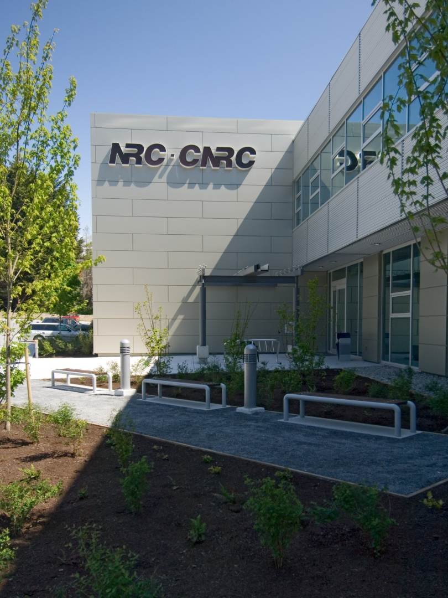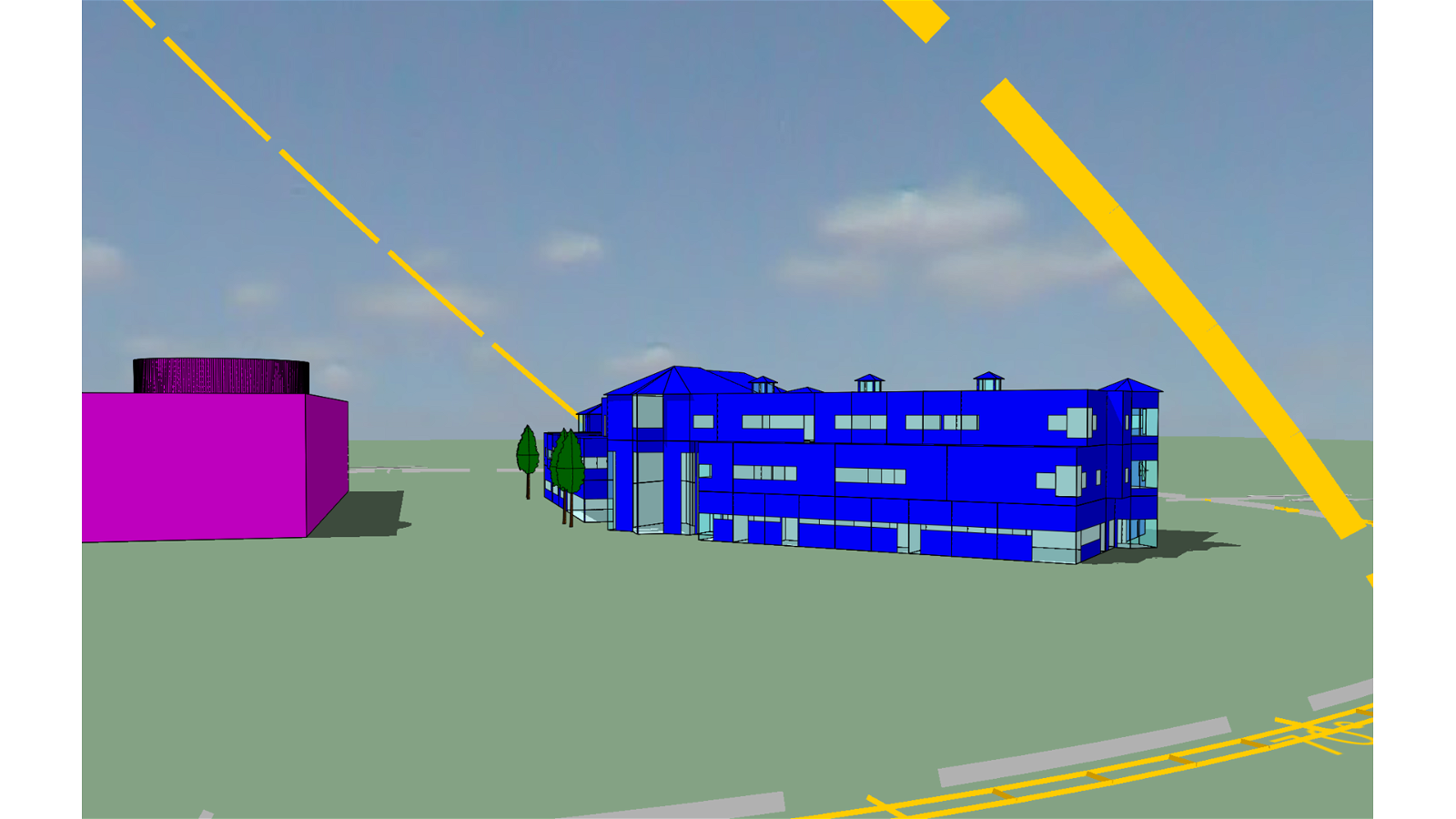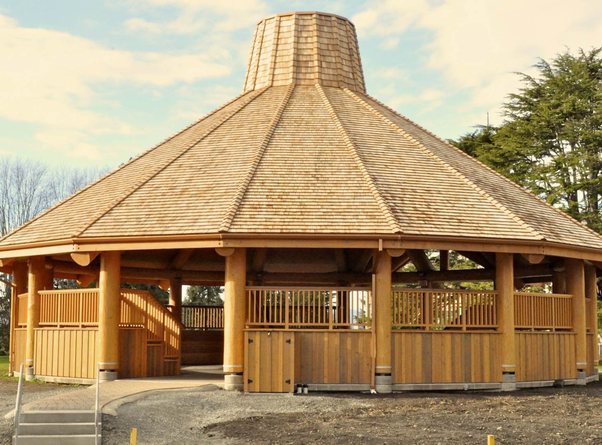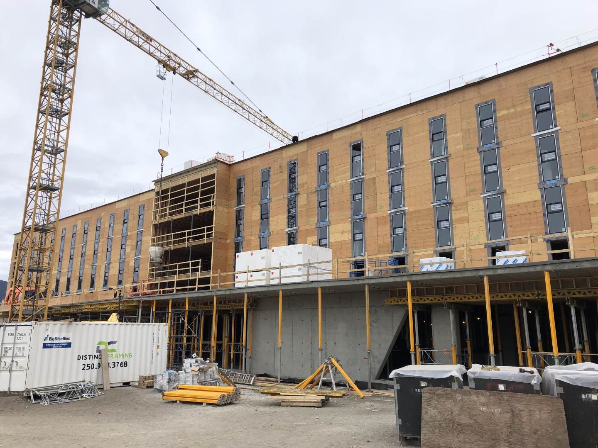- Culture
- Notre équipe
- Services
- Projets
- Médias
- Nos bureaux
- Rechercher
Ontario Tech University Shawenjigewining Hall
This $33M, 110, 000 sq. ft., five-storey student centre on the Ontario Tech University campus includes a student union, enhanced-learning study spaces and large atrium.
The lower level of the building has a conference centre and areas for student clubs. Levels 3 to 5 contain student life amenities, classrooms, offices and quiet study space.
The building’s height, massing and set back were designed to interconnect with both the existing adjacent ERC building and planned future expansion.
It supports floor-to-floor connections between all three structures.
Shawenjigewining is an Anishinaabe word meaning ’The Kind Place’. The development includes Mukwa’s Den, an Indigenous space that creates a welcoming community for Indigenous students, and a place for all students to connect and learn from Indigenous culture and resources. This centre is low-carbon with an 80% greenhouse gas reduction compared to typical buildings.
Targeting LEED Silver.
Project Specifications
Location
Oshawa, ON
Building Structure Type
Post Secondary / First Nations/Indigenous
Architect
Montgomery Sisam Architects

