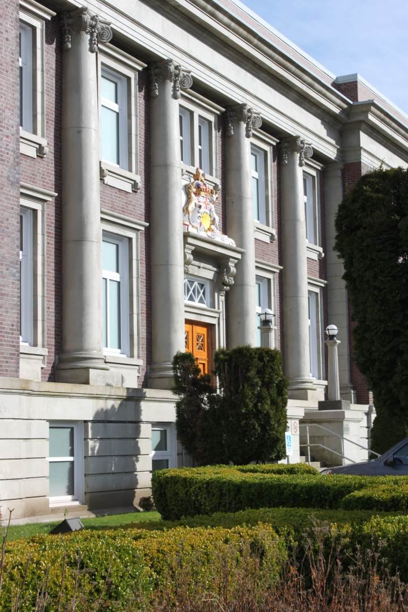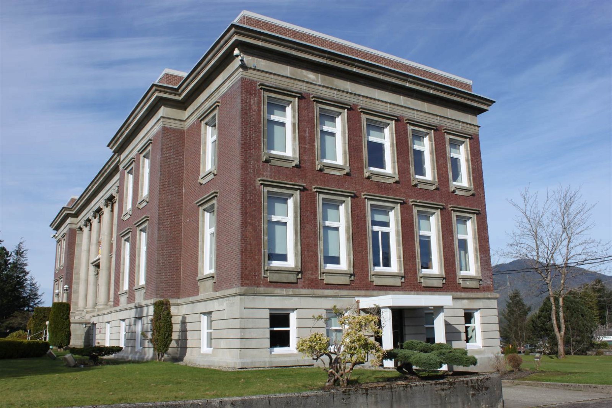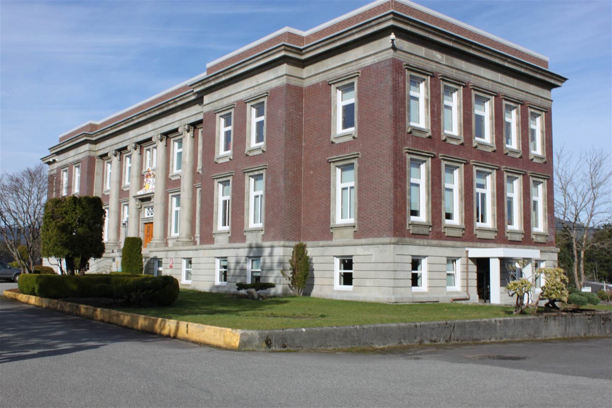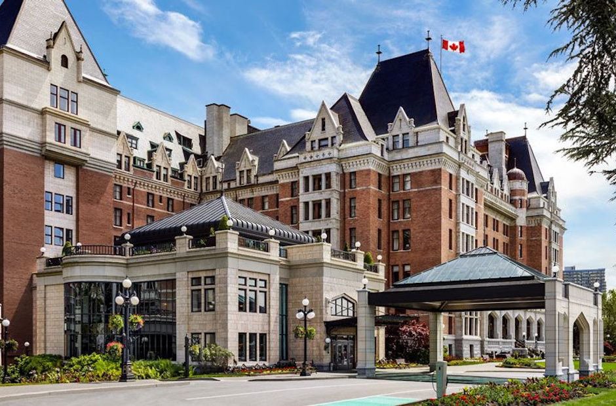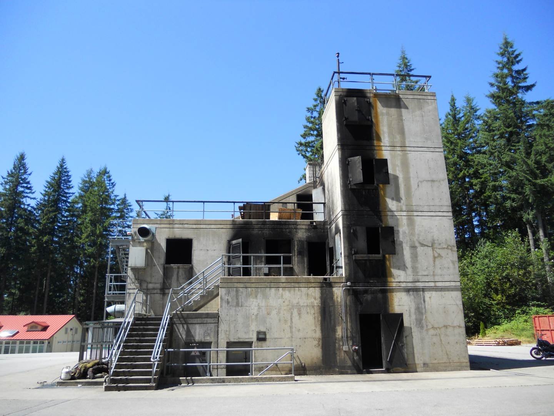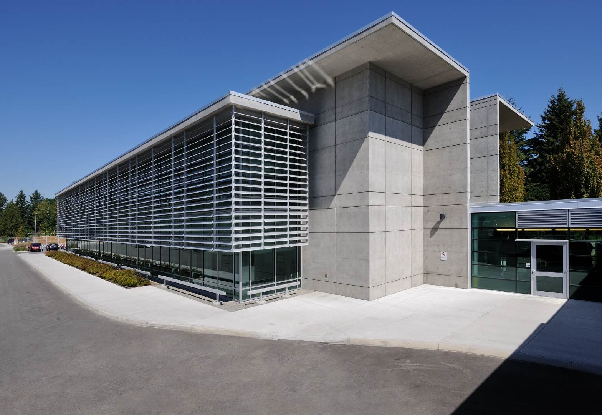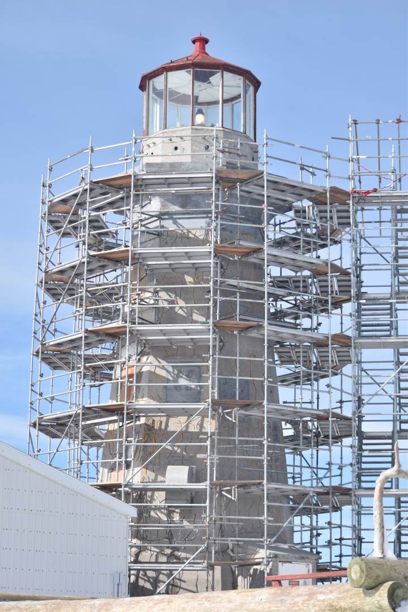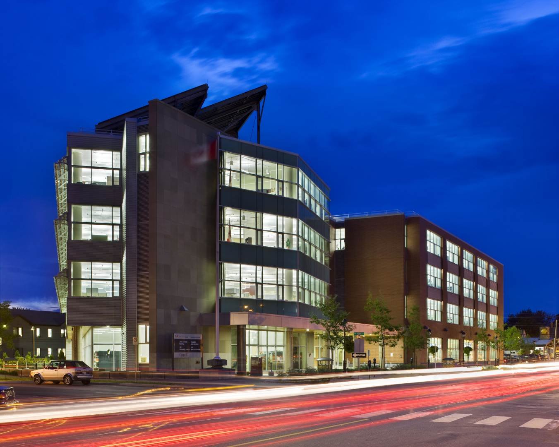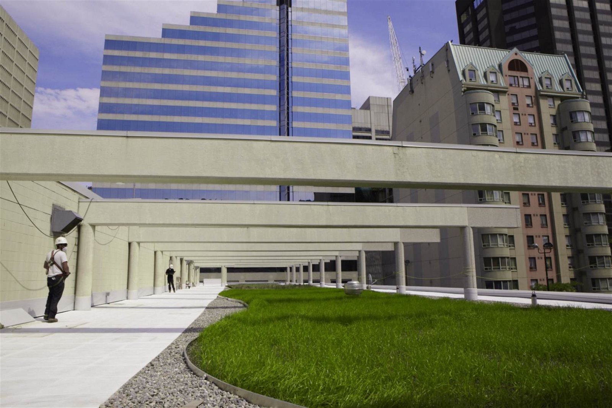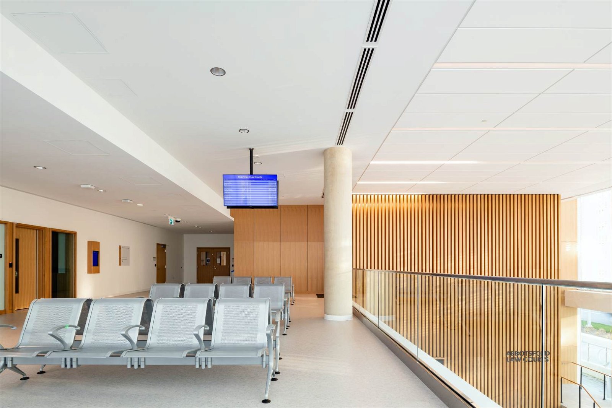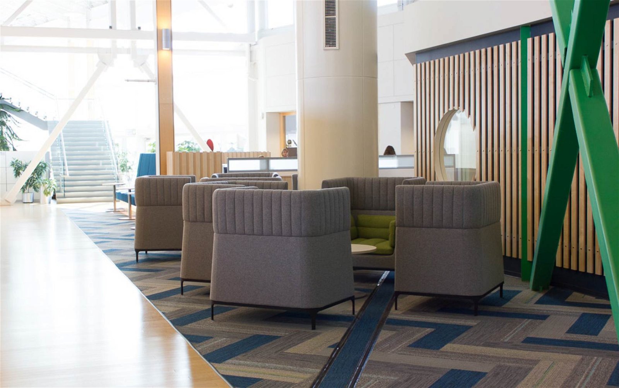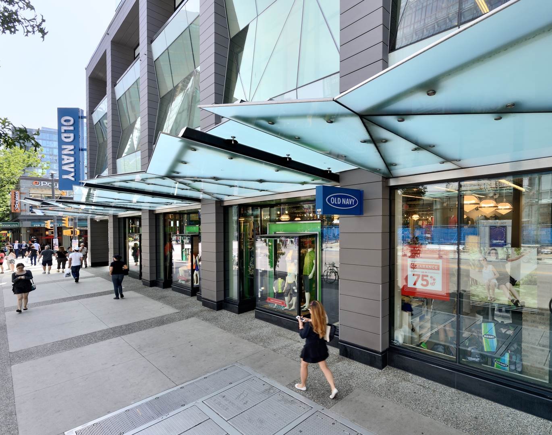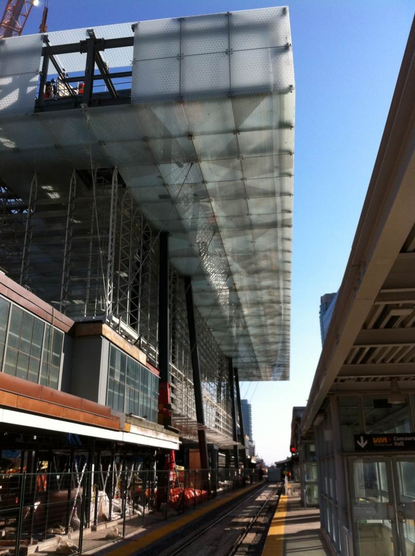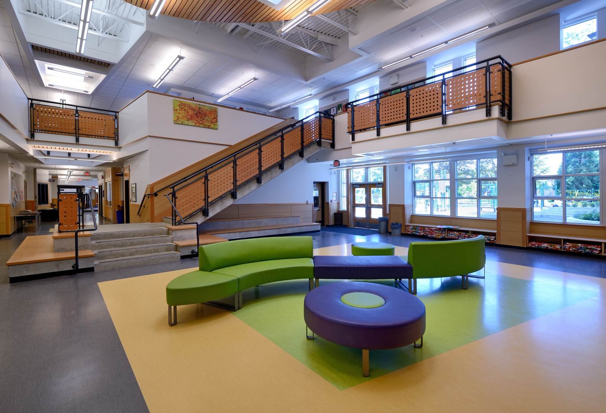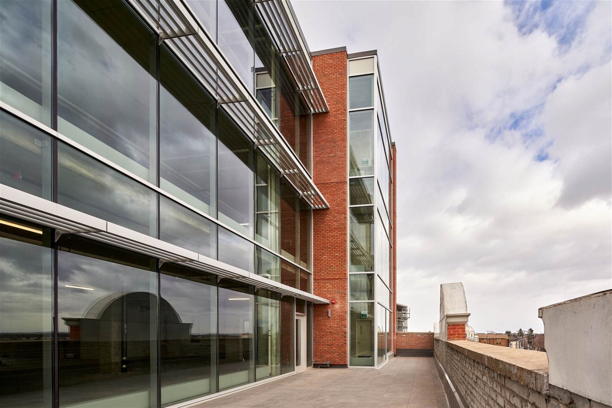- Culture
- Notre équipe
- Services
- Projets
- Médias
- Nos bureaux
- Rechercher
Prince Rupert Courthouse Envelope Renewal
RJC was the Prime Consultant for the revitalization of the building enclosure of the historic Prince Rupert Court House, focusing on enhancing both aesthetics and functionality.
Project work included refurbishment of the brick and stone façade, replacing deteriorated wood windows, and renewing the roof assemblies and mechanical systems.
Our design approach honoured historical aesthetics while significantly improving thermal performance and durability, ensuring enhanced operational efficiency and reduced maintenance needs.
Collaboration with the client, sub-consultants, contractor, and building stakeholders was paramount as we navigated the complexities of this project, ensuring minimal disruption to the ongoing operations of this busy public building.
Project Specifications
Location
Prince Rupert, BC
Building Structure Type
PWGSC/Federal / Justice/Correctional Facility
Contractor
Rupert Wood N Steel
