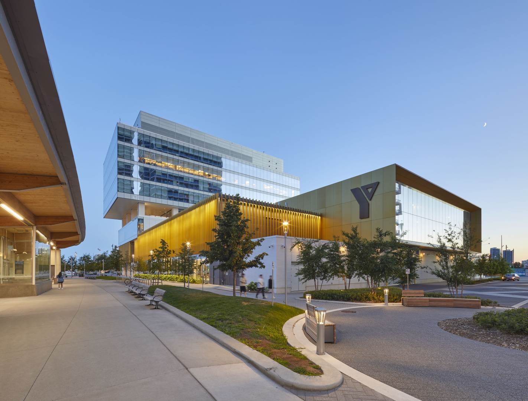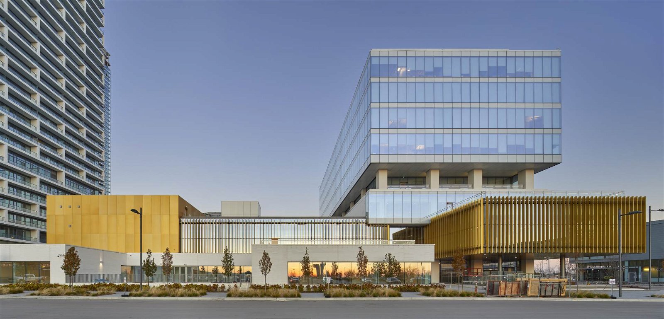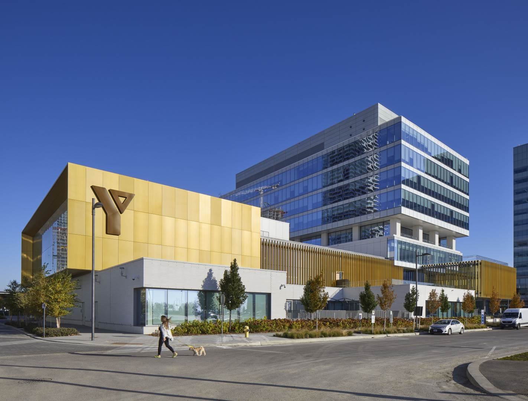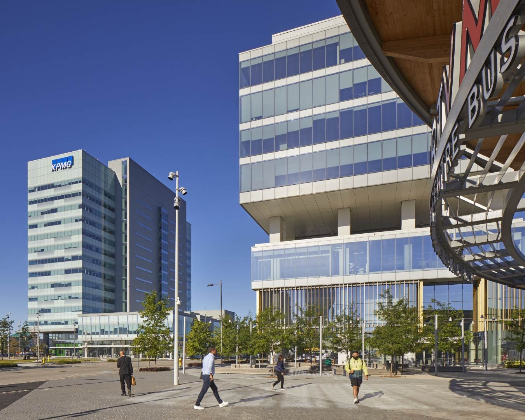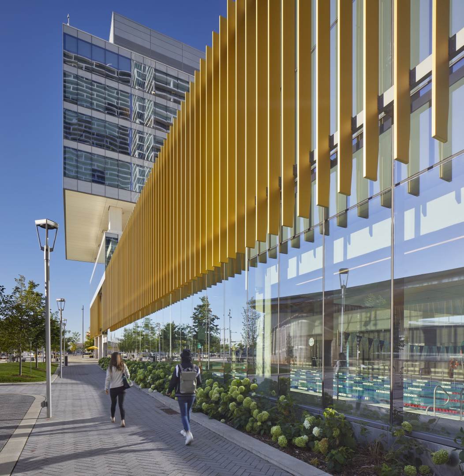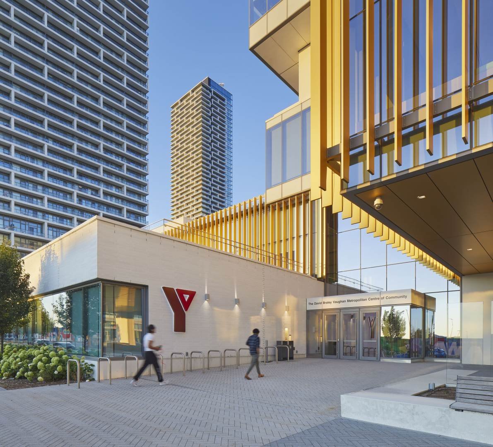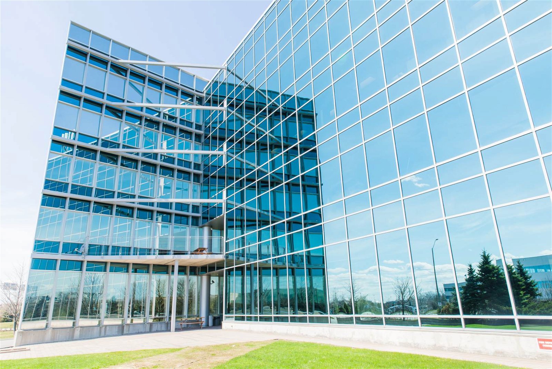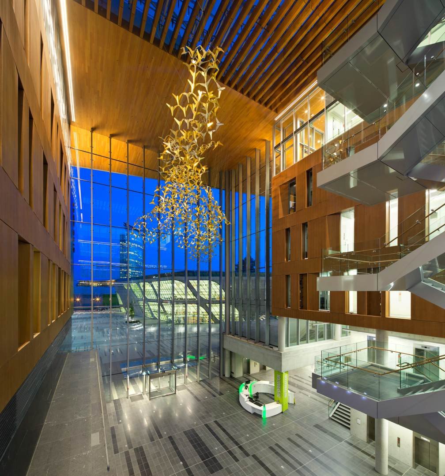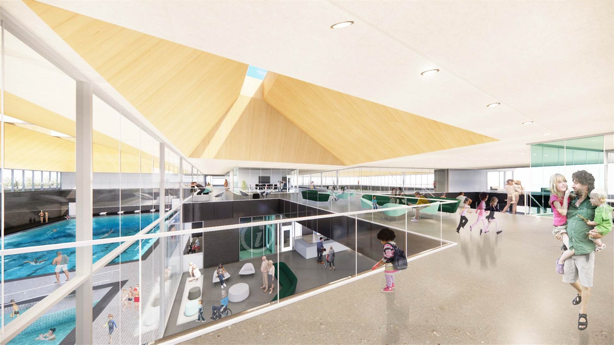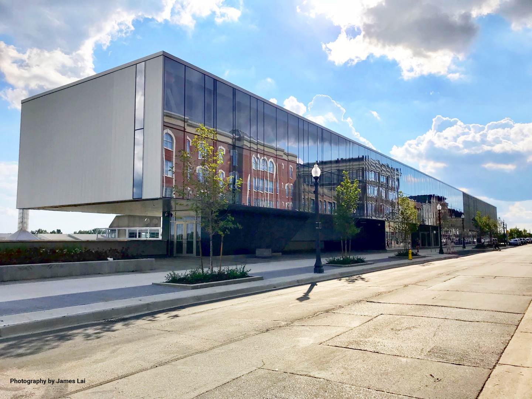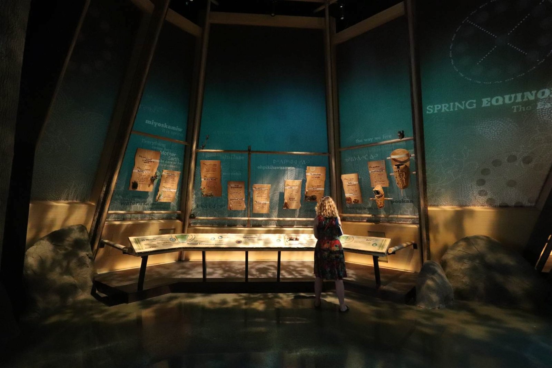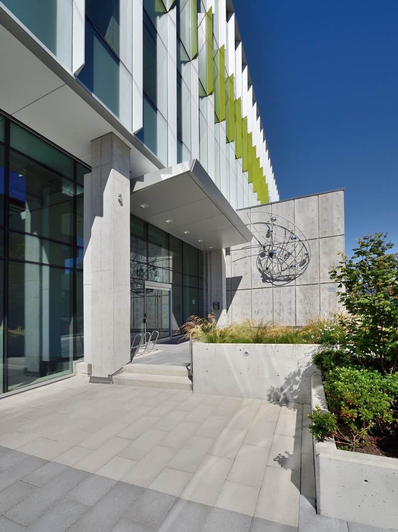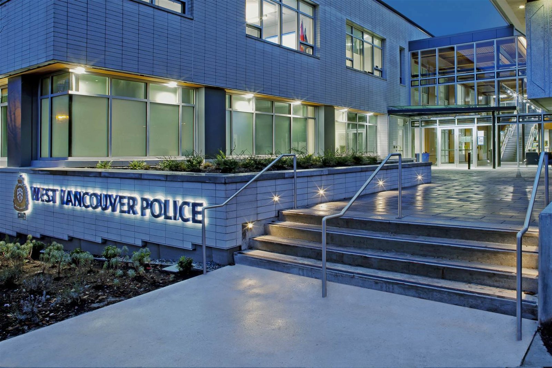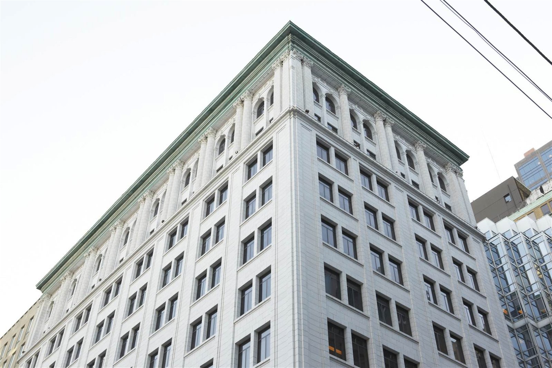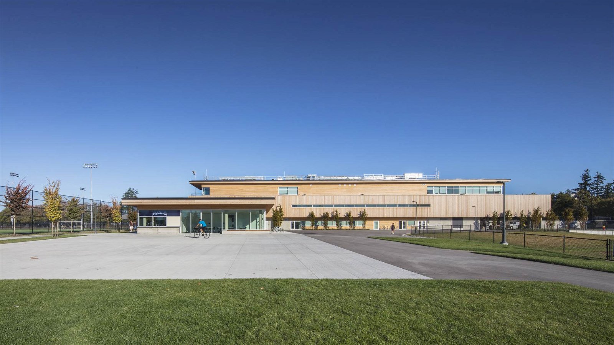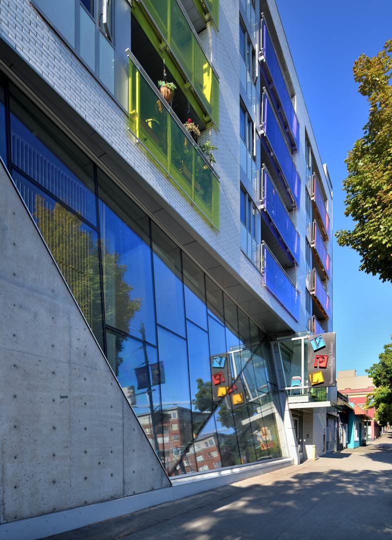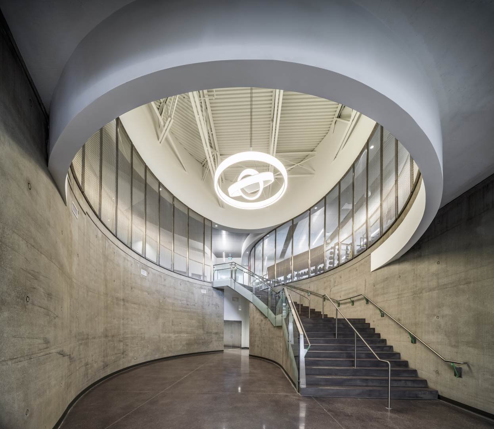- Culture
- Notre équipe
- Services
- Projets
- Médias
- Nos bureaux
- Rechercher
YMCA at The David Braley Vaughan Centre
This project involves the development of an $84M, mixed-use, Class-A office building.
The building is located directly adjacent to the York Region Rapid Transit bus terminal.
The new nine-story office tower houses the PwC offices.
It also contains the David Braley Vaughan Metropolitan Centre of Community, which is comprised of a 100,000 sq. ft. YMCA, a 20,000 sq. ft. Vaughan Public Library branch and City of Vaughan studio space.
The YMCA’s health and fitness facility includes a large pool, fitness areas, a gymnasium, a conditioning room, a youth zone, and community rooms.
Project Specifications
Location
Vaughan, ON
Building Structure Type
Office / Recreation/Community Centre / Library
Owner/Developer
SmartREIT
Architect
Diamond Schmitt
Contractor
PCL Construction Management
