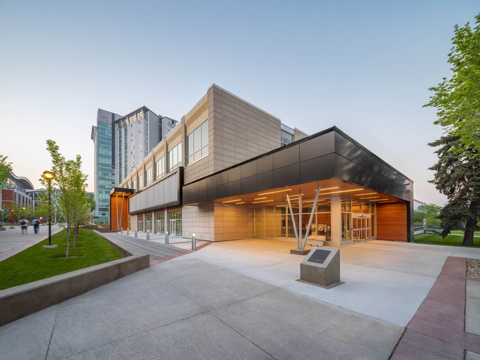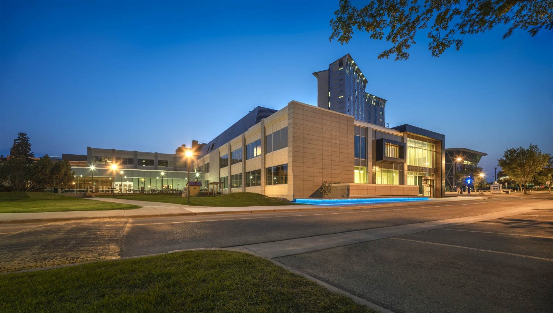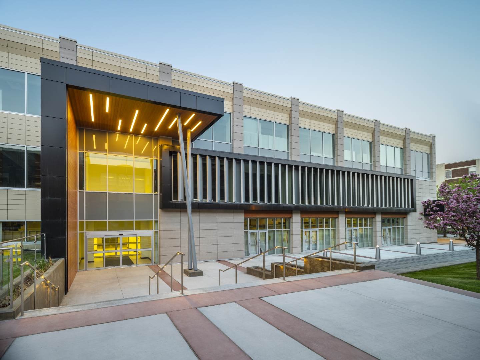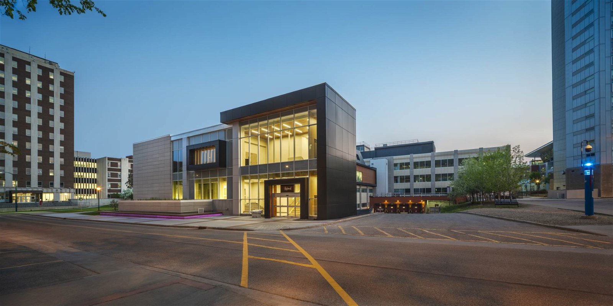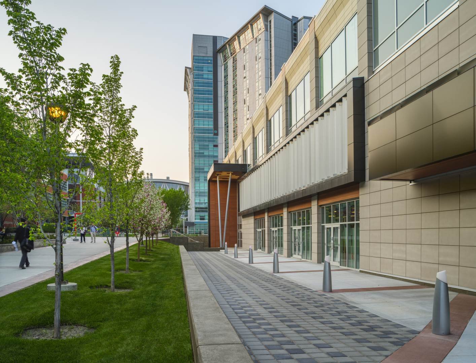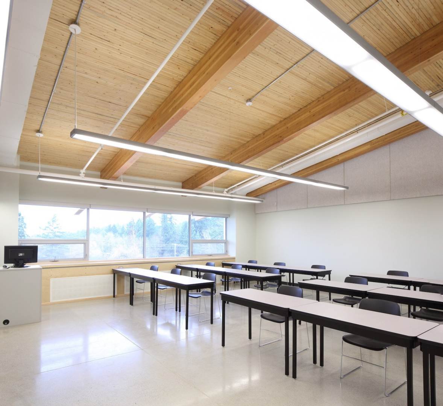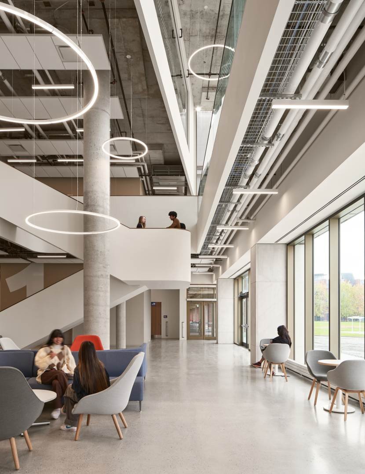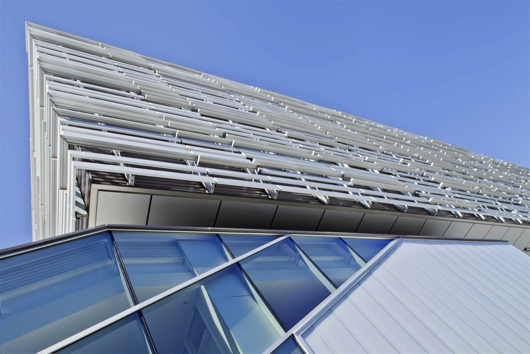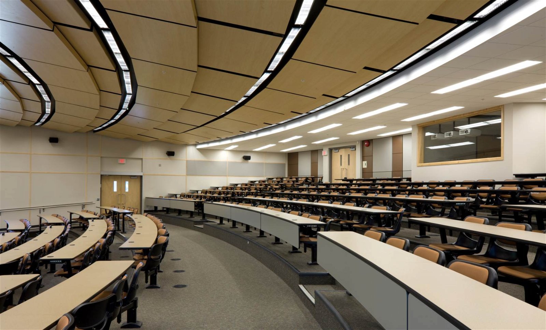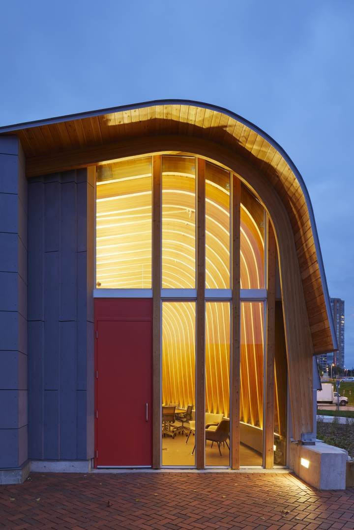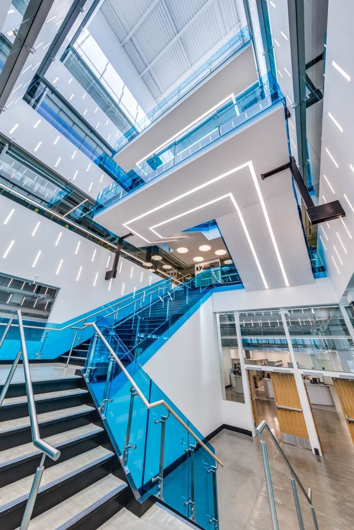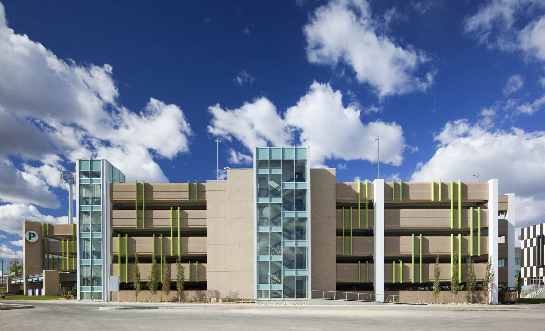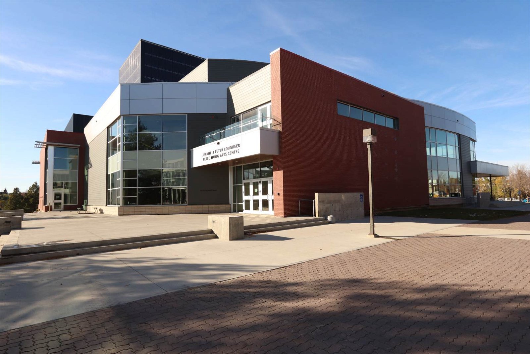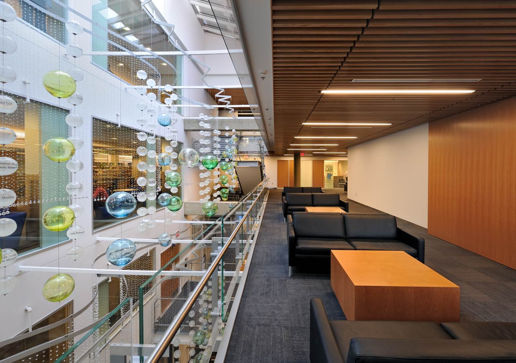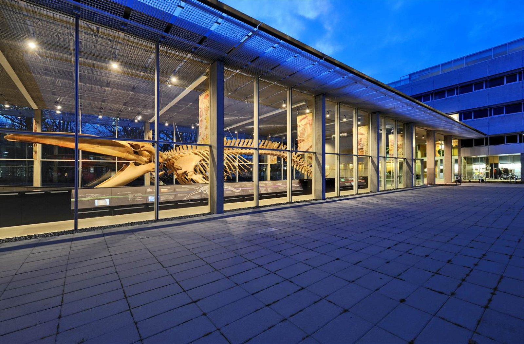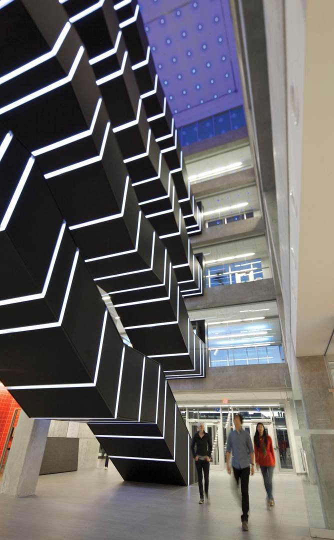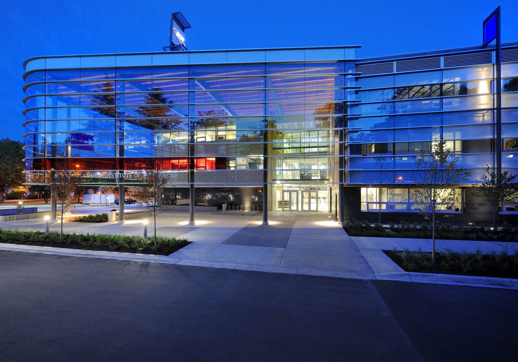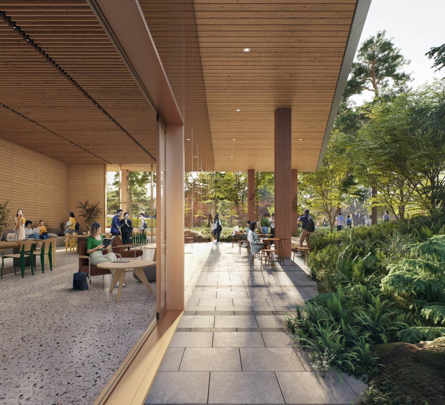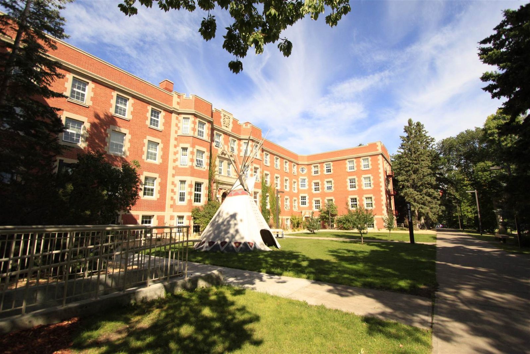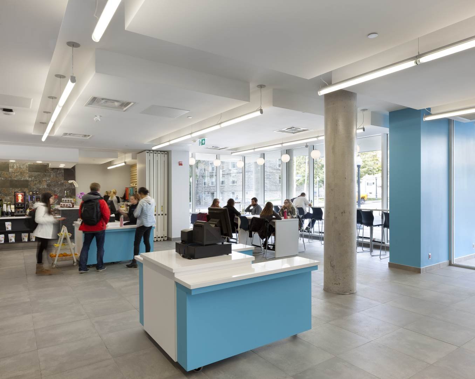- Culture
- Notre équipe
- Services
- Projets
- Médias
- Nos bureaux
- Rechercher
SAIT John Ware Building
The Southern Alberta Institute of Technology (SAIT) campus in Calgary has significantly grown in the last decade, however, many of the aging building systems are not equipped to handle such influx.
RJC collaborated on the multi-phased refurbishment, modernization and code upgrade of the existing John Ware Building, initially constructed in 1958.
The project includes mechanical and electrical upgrades, recladding the building envelope, renovation of the main entrance and miscellaneous interior improvements, all to better improve the facility to meet current and future needs.
The interior renovations include faculty rooms, classrooms and laboratories to serve SAIT’s growing culinary arts program.
Construction took place during the school year while the SAIT campus was at full capacity and the building was still operational, making phasing a priority to maintain user safety.
Collaboration and effective communication within the project team ensured minimal disruptions to the campus and students.
Project Specifications
Location
Calgary, AB
Building Structure Type
Post Secondary
Owner/Developer
SAIT
Architect
Gibbs Gage Architects
Contractor
Chandos Construction
