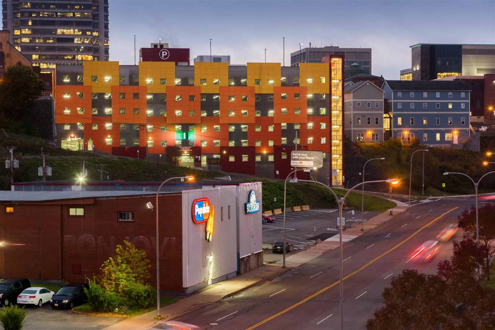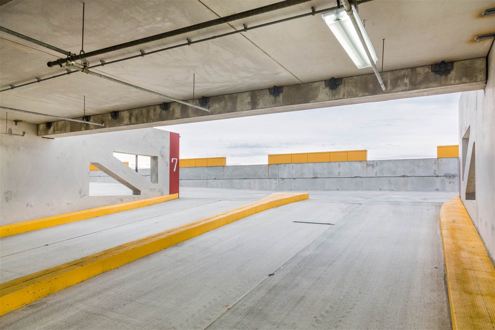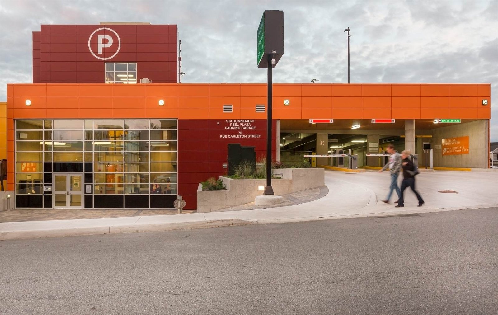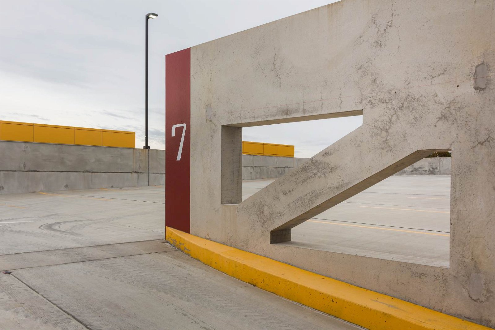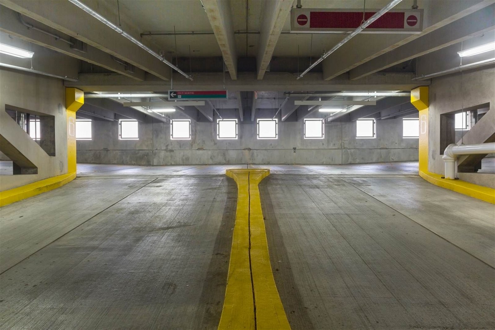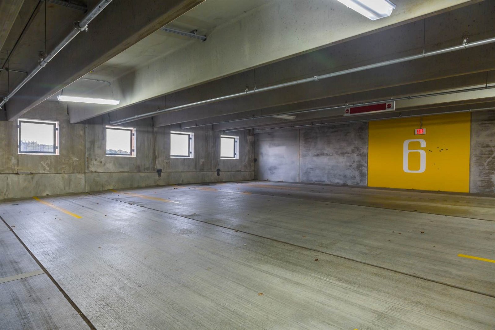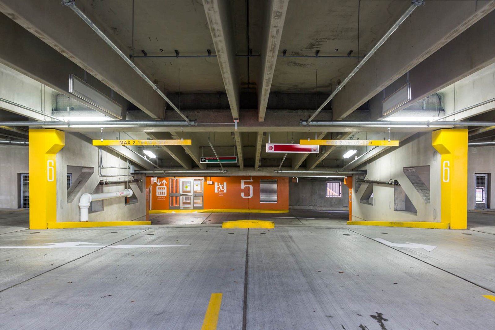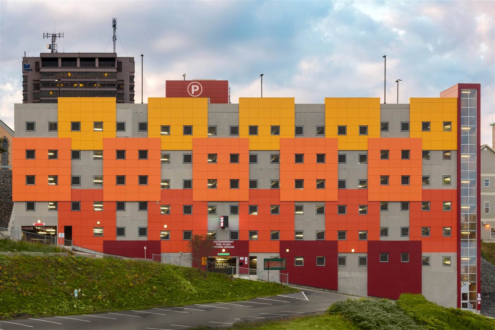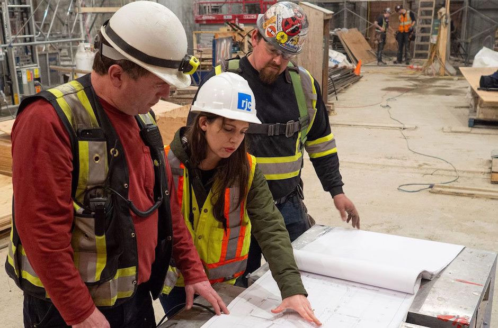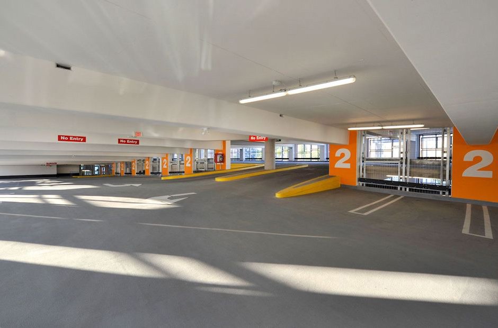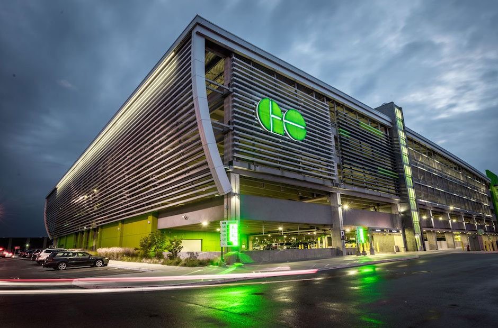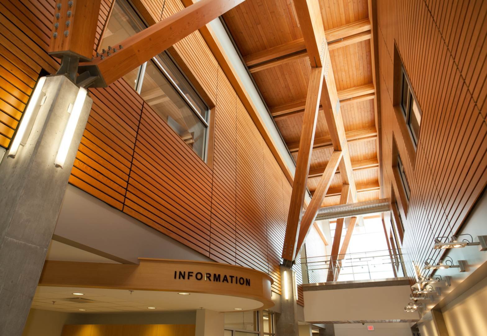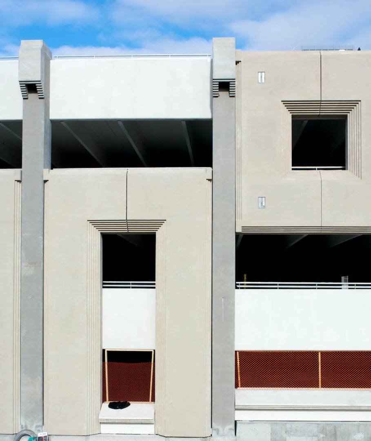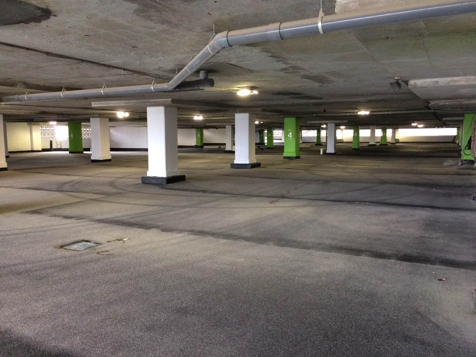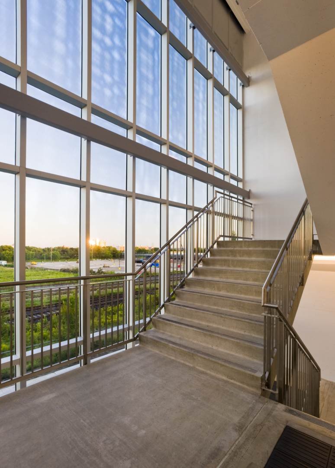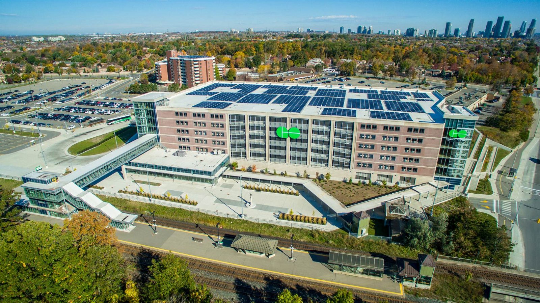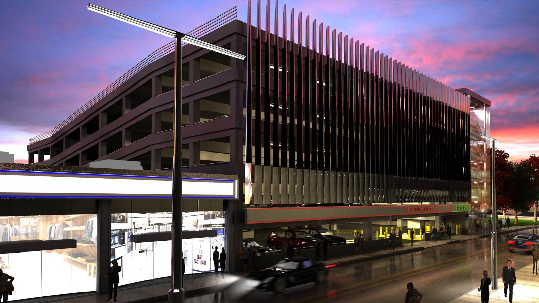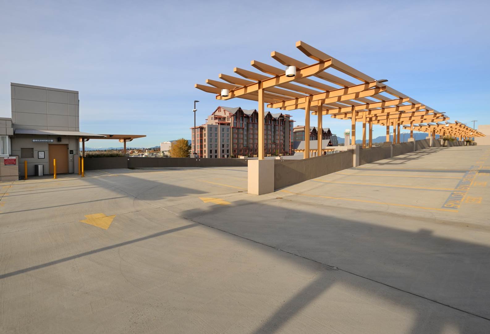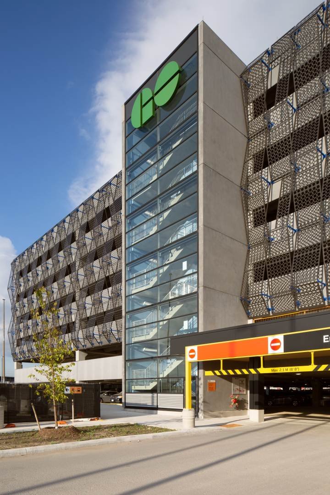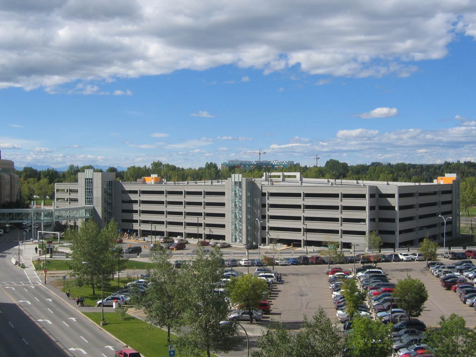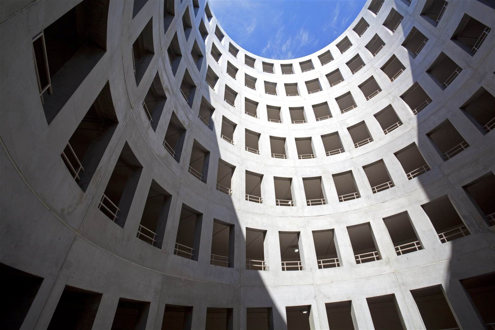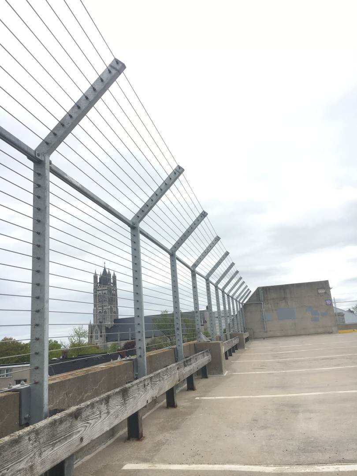- Culture
- Notre équipe
- Services
- Projets
- Médias
- Nos bureaux
- Rechercher
Sewell-Carleton Street Parking Garage
This $16 million parking structure was created by carving into a vacant hillside, constructing a 60’ high reinforced rock face and then placing a high efficiency precast concrete structure within the found space.
Access to the facility is provided at the upper level of the facility off of Carleton Street and at lowest level from Sewell Street adjacent to the Harbour Station Arena in Saint John, New Brunswick.
The7-storey precast parking structure provides a total of 444 parking spaces.
The structure was designed to accommodate up to an additional three floors of residential space or additional parking over the parking garage.
RJC provide Prime, Parking, and Structural Engineering services to the Saint John Parking Commission.
Project Specifications
Building Structure Type
Parking Facility - Above Grade
Owner/Developer
Saint John Parking Commission
Architect
EXP
