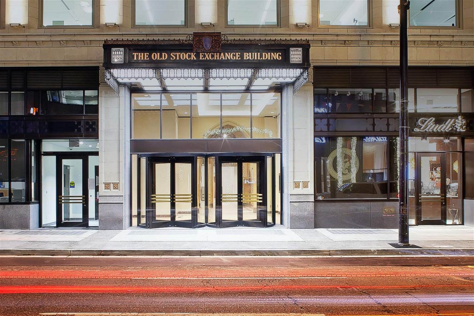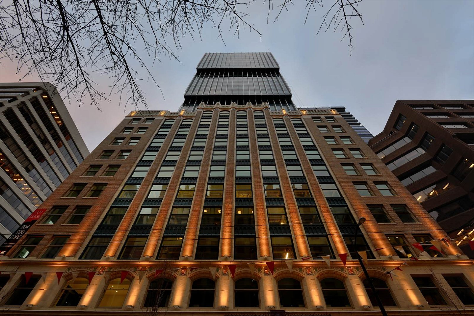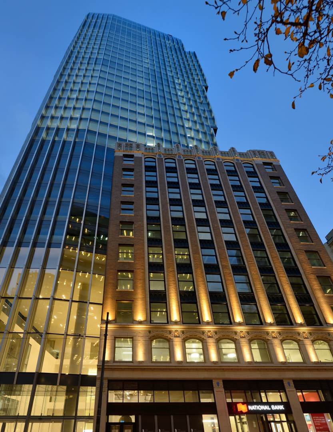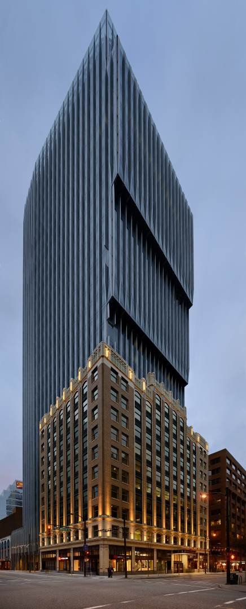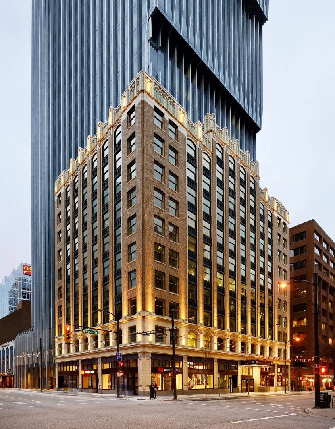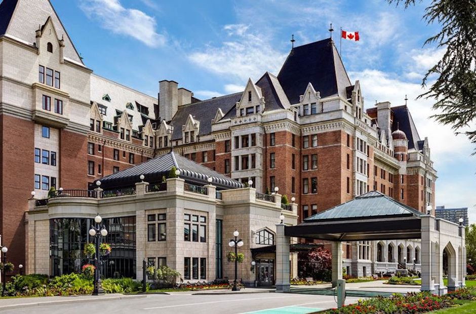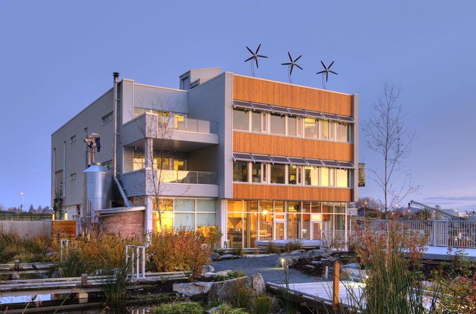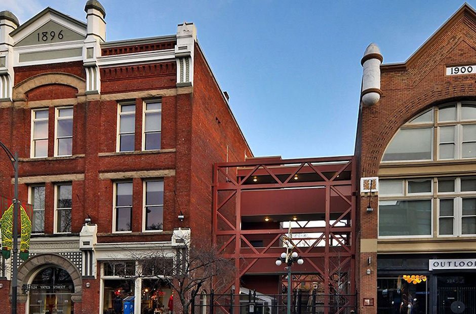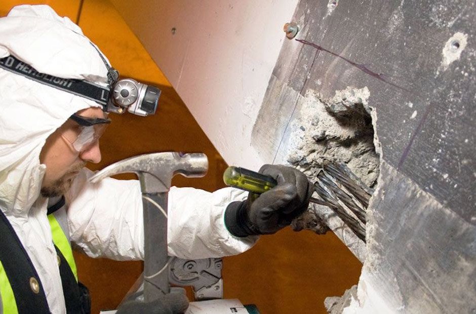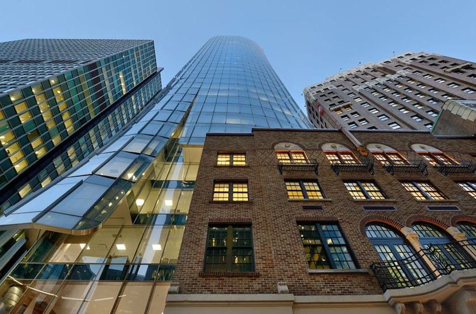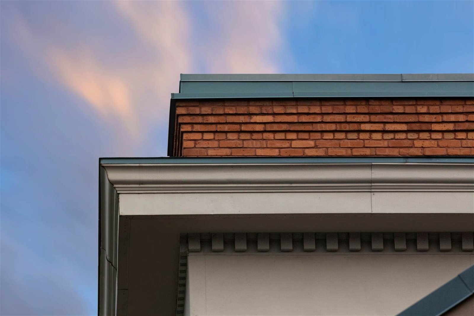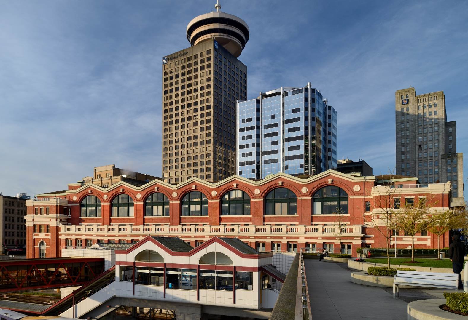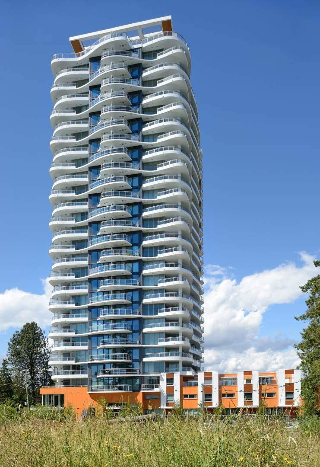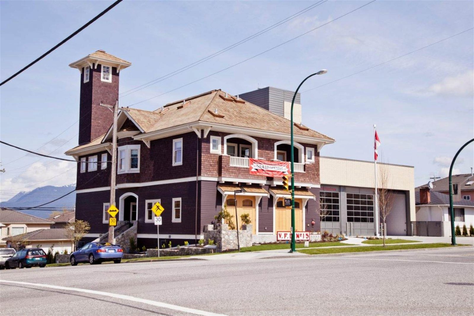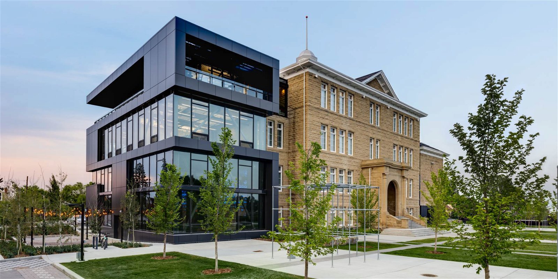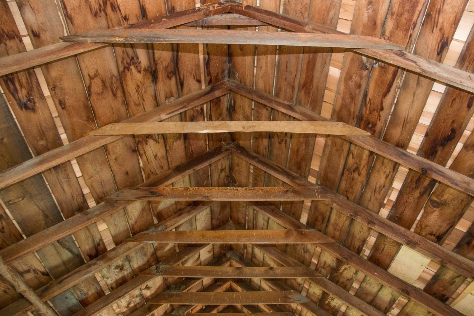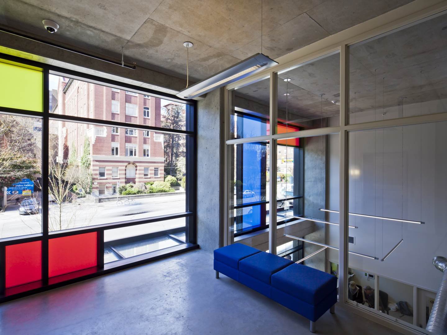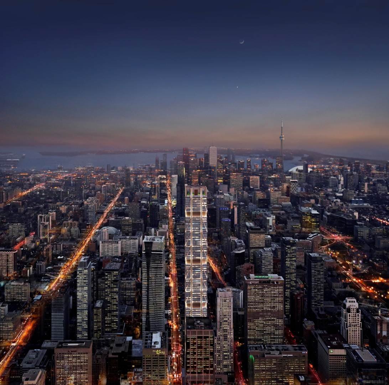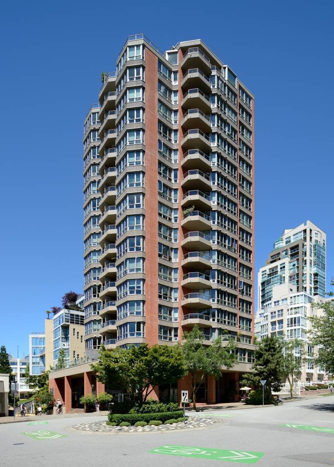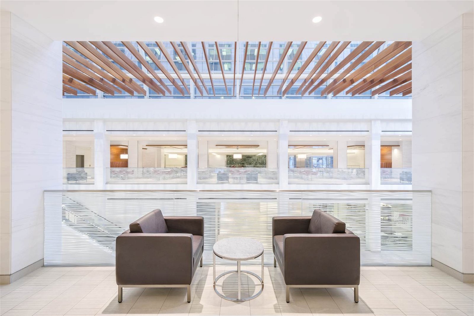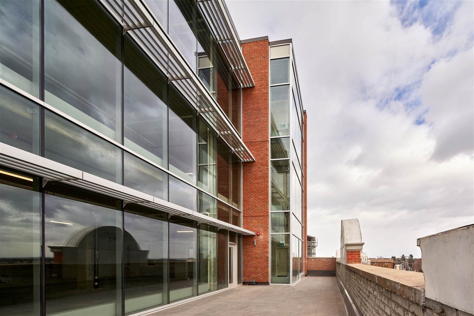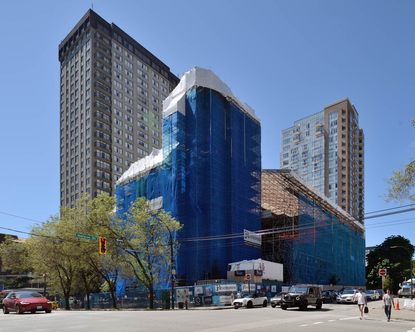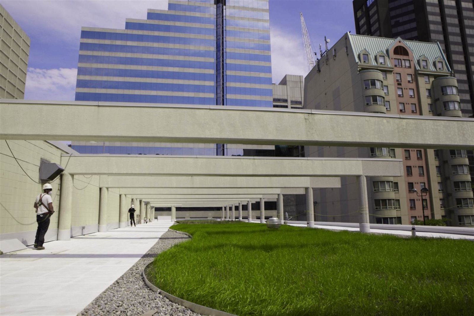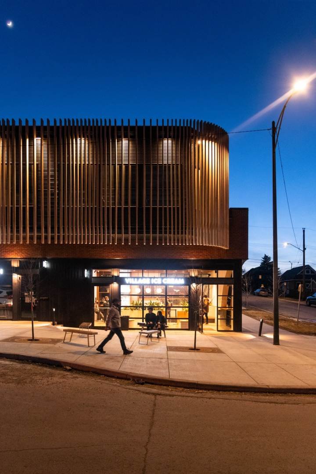- Culture
- Notre équipe
- Services
- Projets
- Médias
- Nos bureaux
- Rechercher
The Exchange
The $240M Exchange presents a dramatic new tower juxtaposed with a unique seismic upgrade project.
The 370,000 sq. ft., 31-storey Class AAA high-rise office tower nestled against an existing 12-storey heritage building that was originally home to the Vancouver Stock Exchange almost 100 years ago.
The existing heritage structure, built before the advent of seismic codes, was seismically upgraded by tying it integrally to the shear wall system of the new tower.
In addition to restoring the historic façade and old trading floor, project components included some “seriously green” elements such as rooftop solar panels, integrated geo-exchange thermal regulators, storm water retention and reuse and hydronic heating and cooling systems.
Project Specifications
Location
Vancouver, BC
Building Structure Type
Office / Heritage/Historic / High-Rise
Owner/Developer
Credit Suisse / SwissReal Group
Architect
Iredale Architecture Ltd. / Harry Gugger Studio
Contractor
PCL Construction Management
