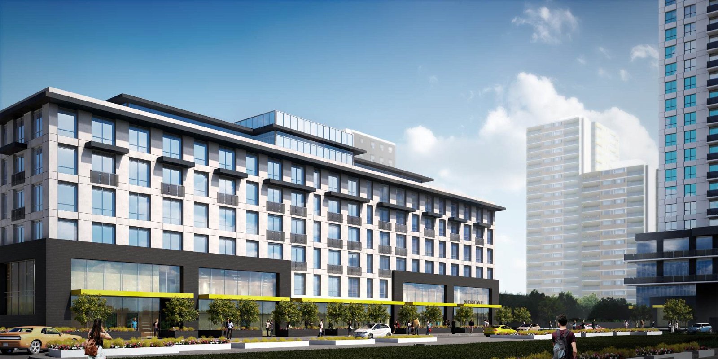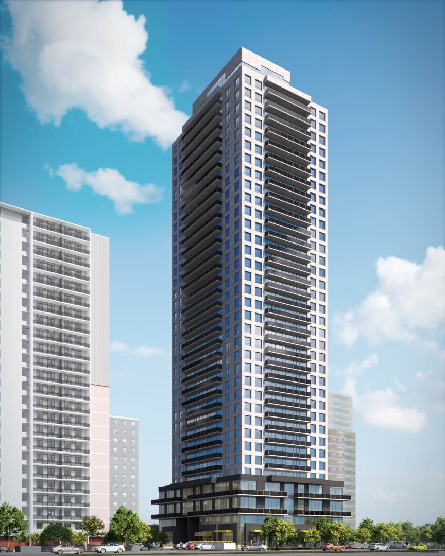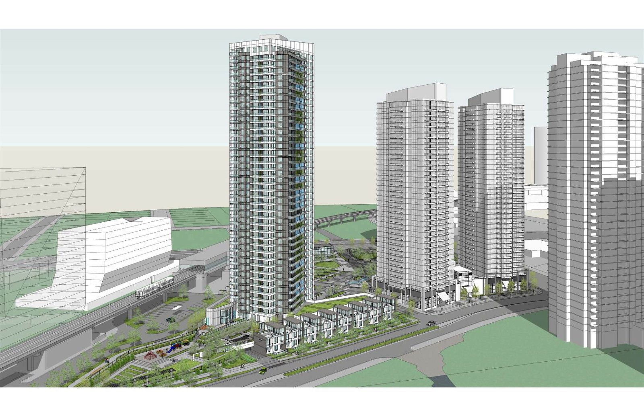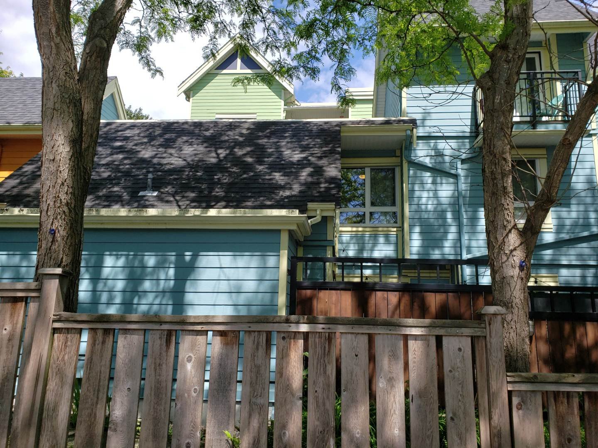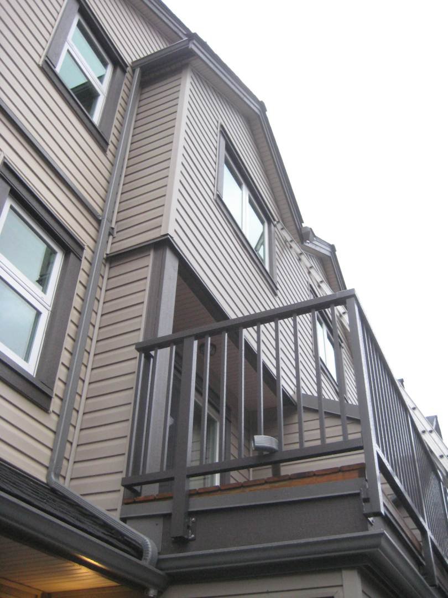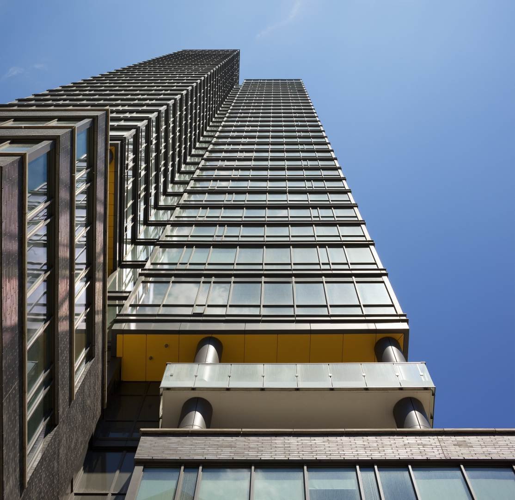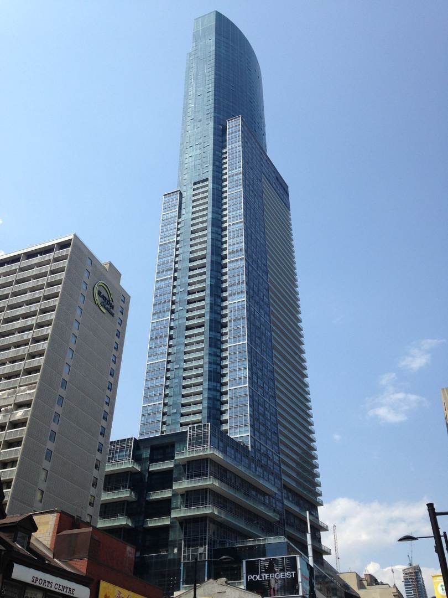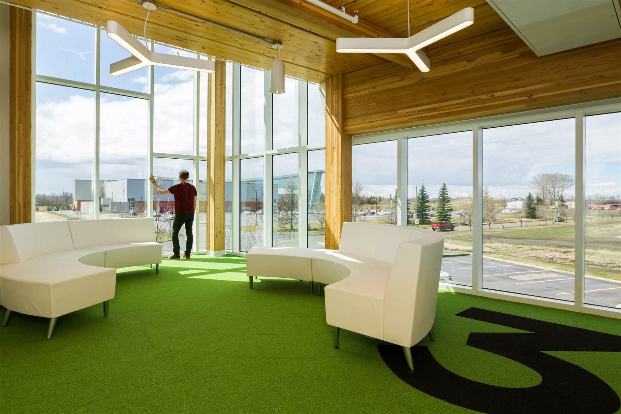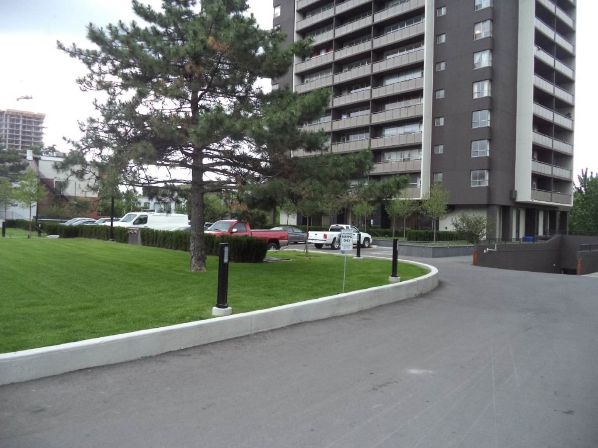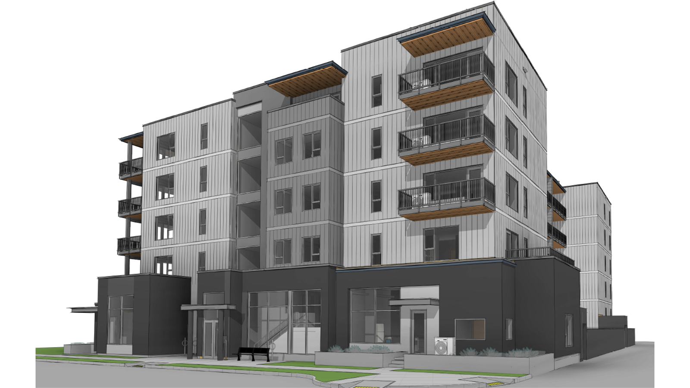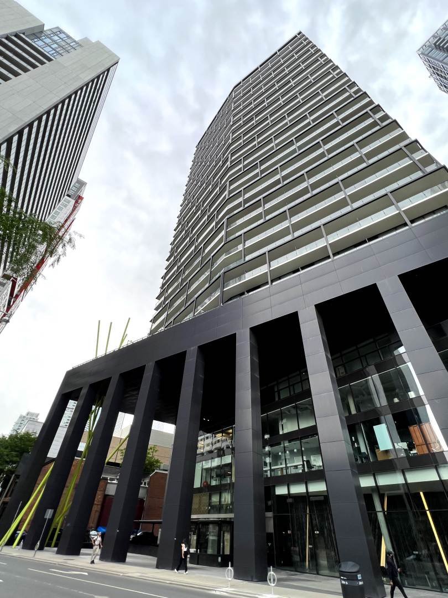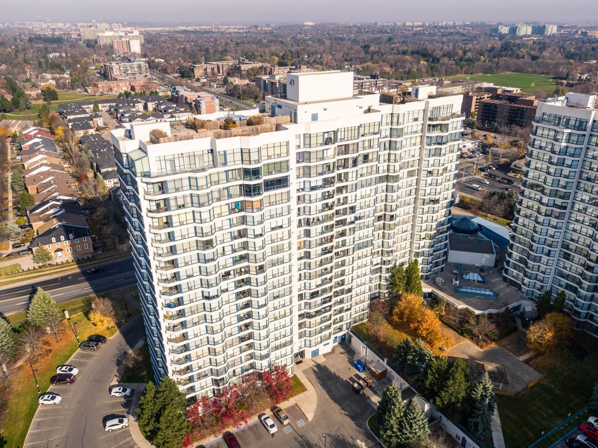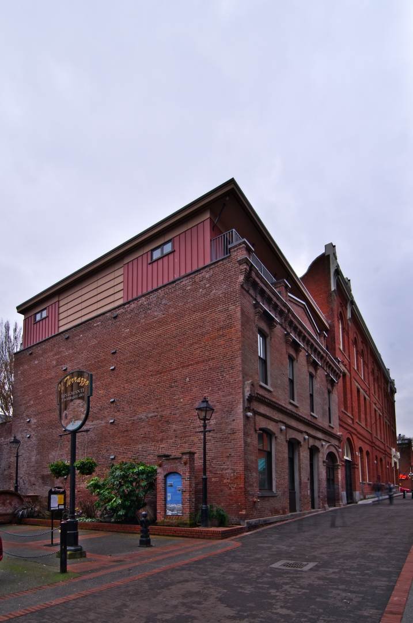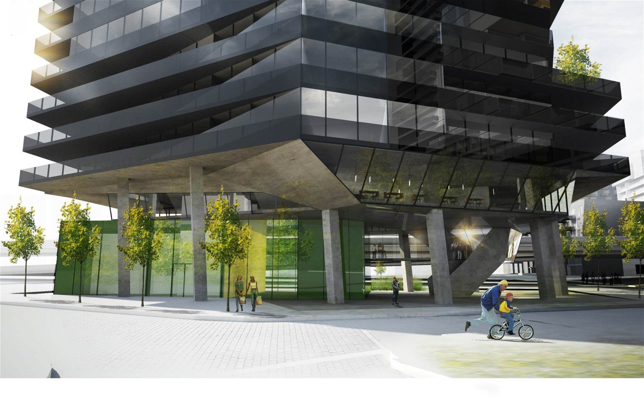- Culture
- Notre équipe
- Services
- Projets
- Médias
- Nos bureaux
- Rechercher
Bela Square (90 Eastdale Avenue)
This infill development includes a 35-storey, cast-in-place concrete tower with two levels of underground parking, and a seven-storey cast-in-place concrete tower with a single level of underground parking.
These purpose-built residential buildings are constructed adjacent to an existing 24-storey apartment building.
The new parking levels interface and connect to the existing two-storey underground parking structure.
Remedial works to the existing underground garage were undertaken to support a new fire route around the existing tower.
The new buildings house 484 rental units and have an area of approximately 477,000 sq. ft.
Project Specifications
Location
Toronto, ON
Building Structure Type
Residential / Residential - Rental
Owner/Developer
Preston Group
Architect
Arcadis Formerly IBI Group
Contractor
Tucker HiRise Construction
