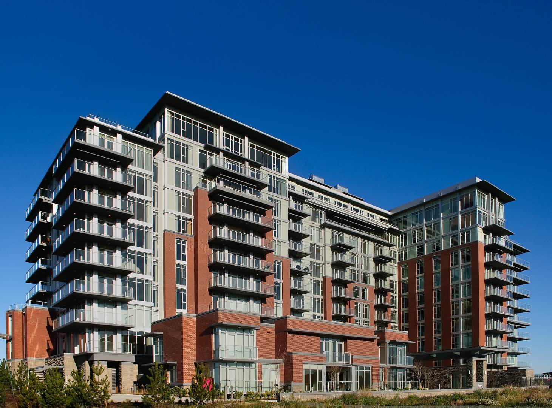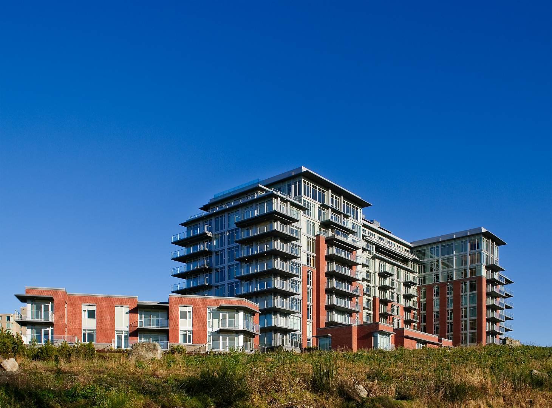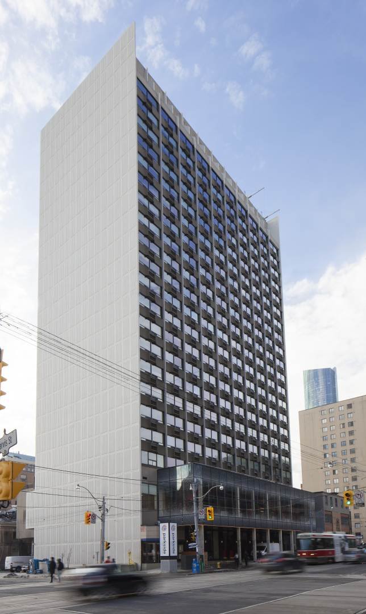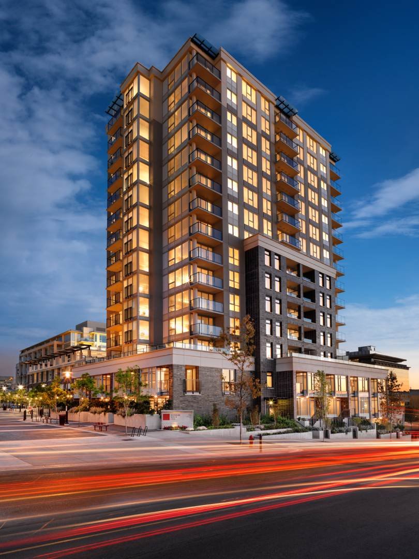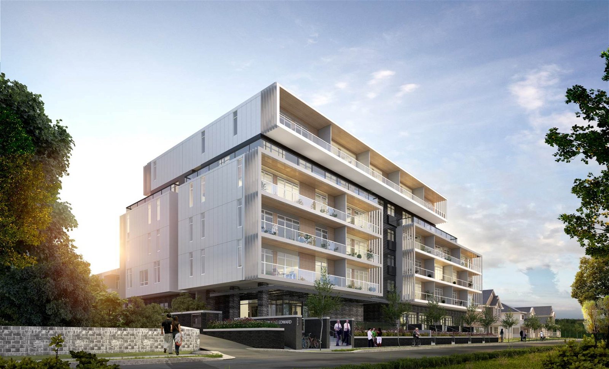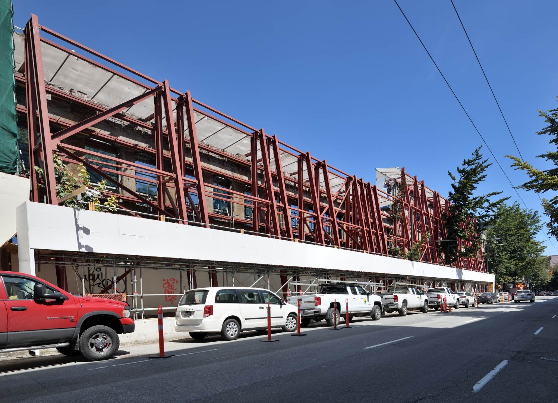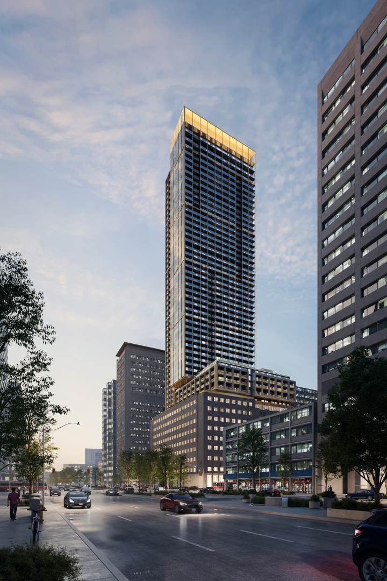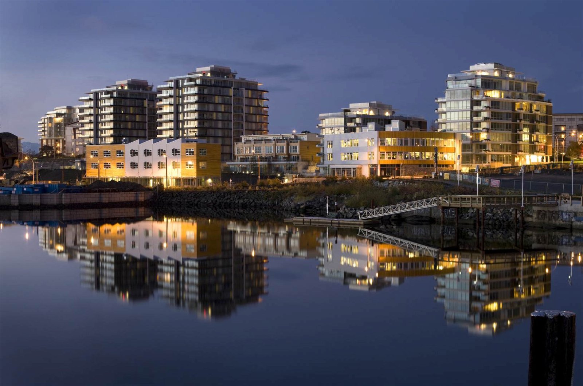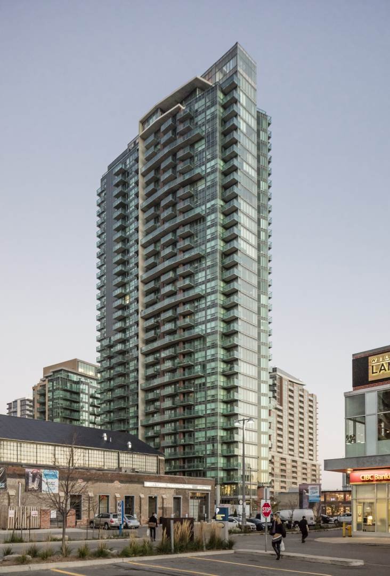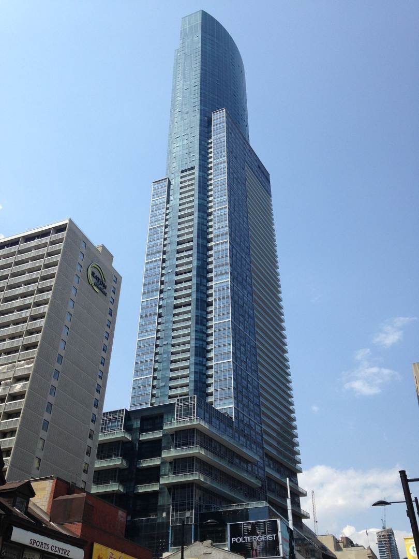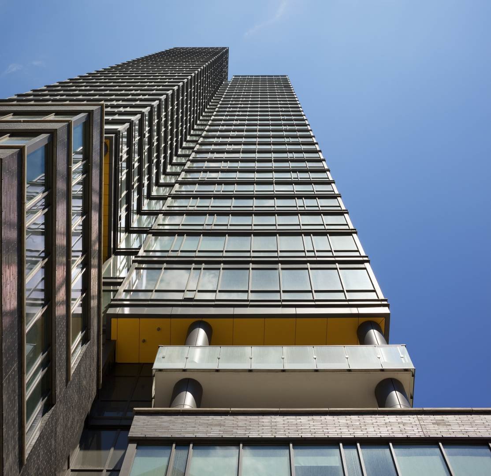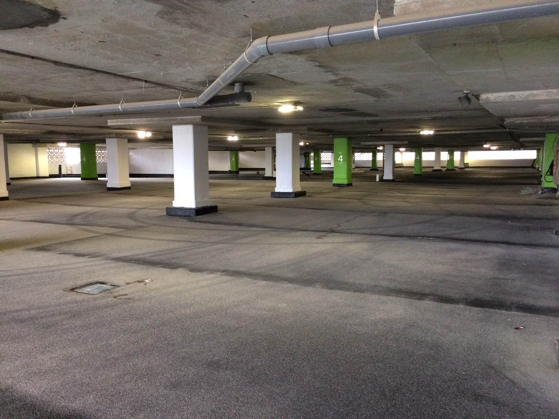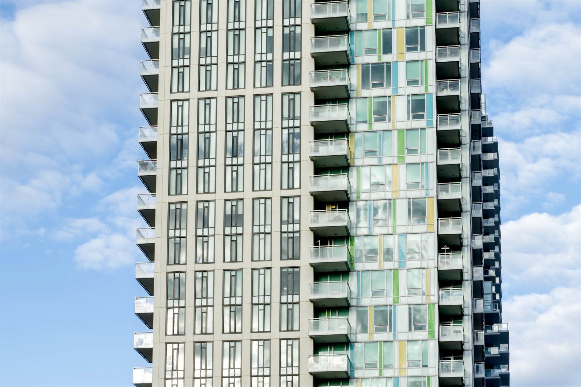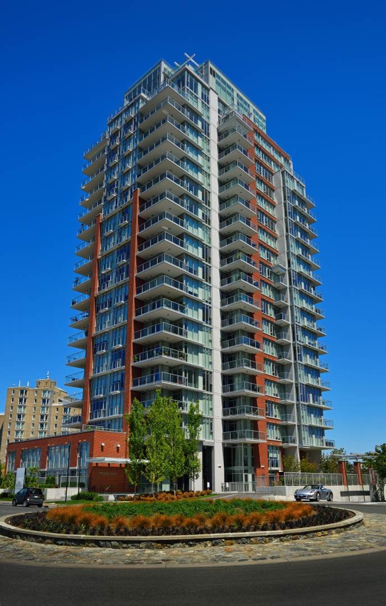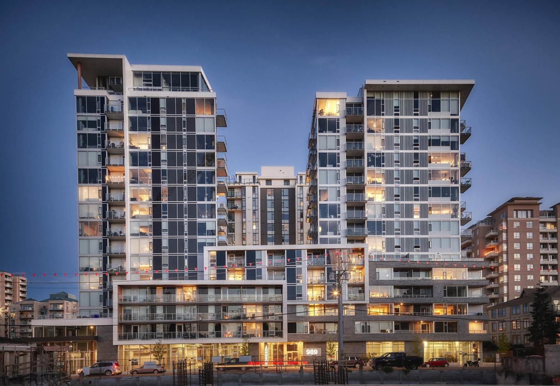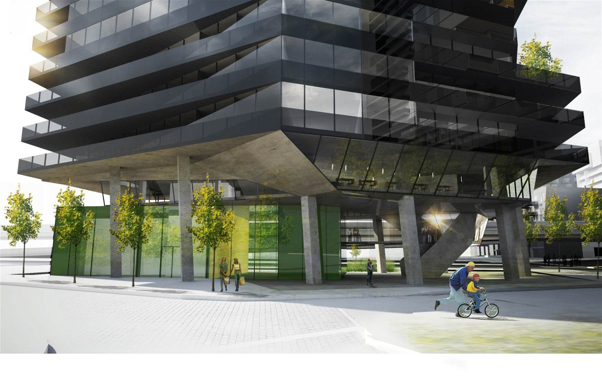- Culture
- Notre équipe
- Services
- Projets
- Médias
- Nos bureaux
- Rechercher
Bayview One
An 11-storey residential, resort style, condominium community, built along an eight-acre hilltop location in Victoria West, Bayview One boasts a fine collection of luxury apartments and condominiums, and excellent panoramic and unobstructed views of Victoria’s Inner Harbour and beyond.
An 11-storey residential, resort style, condominium community, built along an eight-acre hilltop location in Victoria West, Bayview One boasts a fine collection of luxury apartments and condominiums, and excellent panoramic and unobstructed views of Victoria’s Inner Harbour and beyond.
The development consists of 128 condominium residences, with six townhomes, a 30,000 sq. ft. clubhouse and a 1. 8-acre hilltop park.
Floor-to-ceiling windows, oversized terraces and garden terraces provide natural light, and the clubhouse includes a large spa, lounge area, lap pool, fitness centre and wellness gym, squash, racquetball, and tennis courts in addition to a community café.
Project Specifications
Location
Victoria, BC / Esquimalt, BC
Building Structure Type
Residential
Architect
Merrick Architecture
