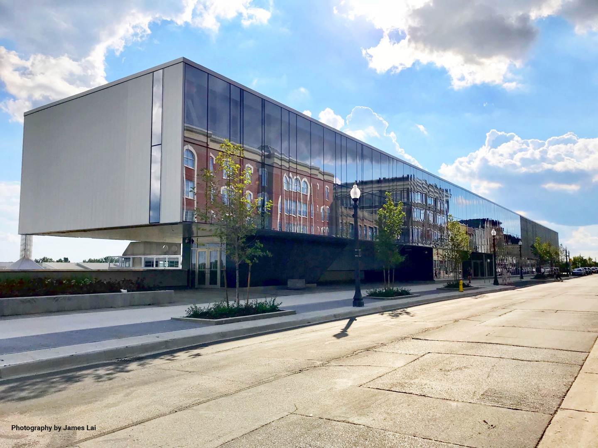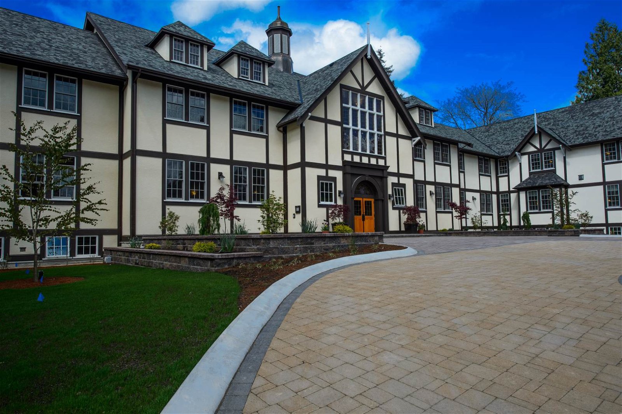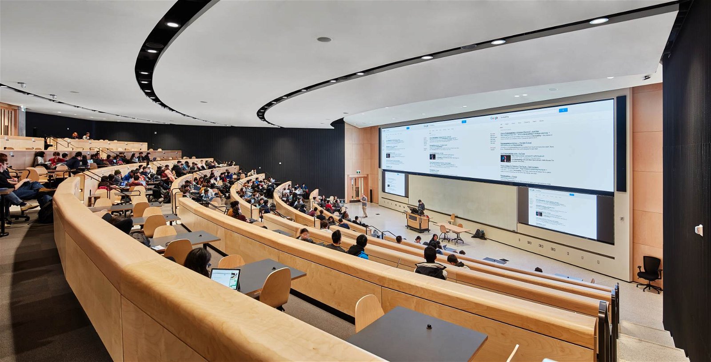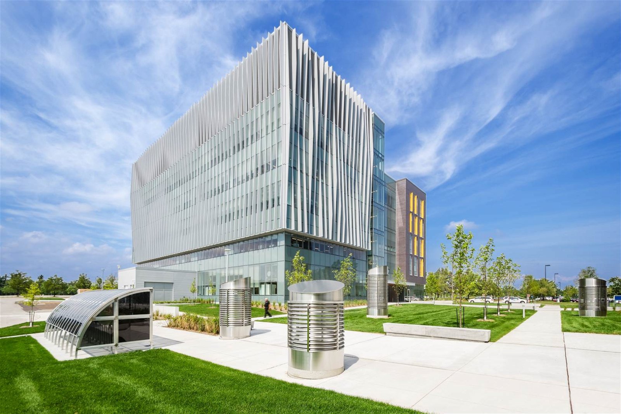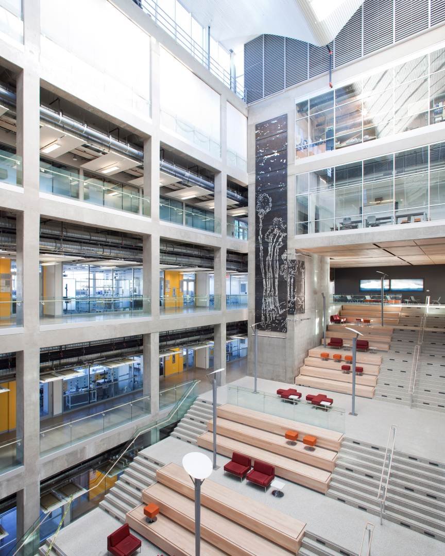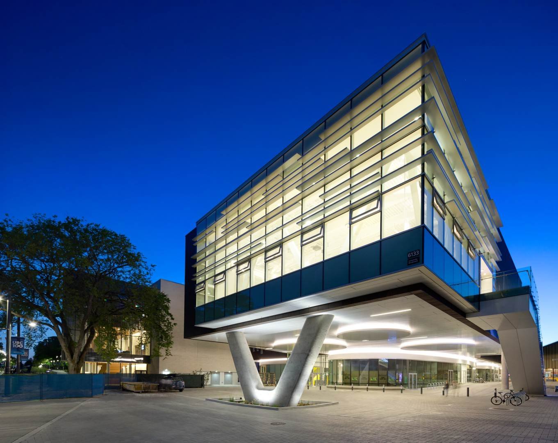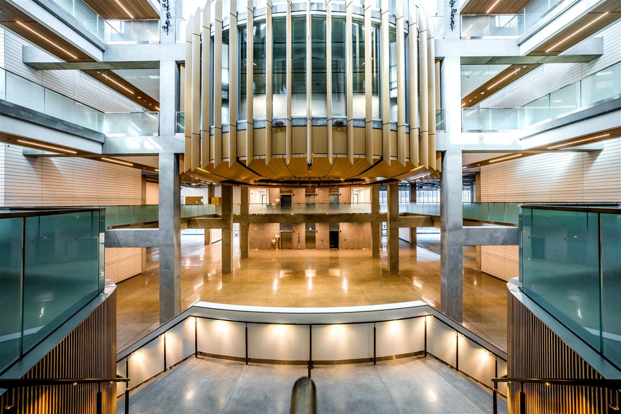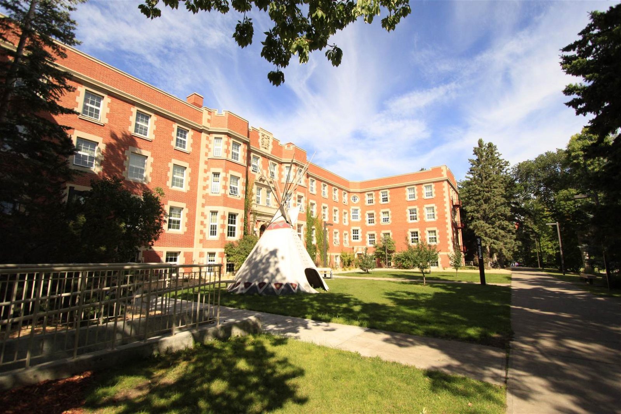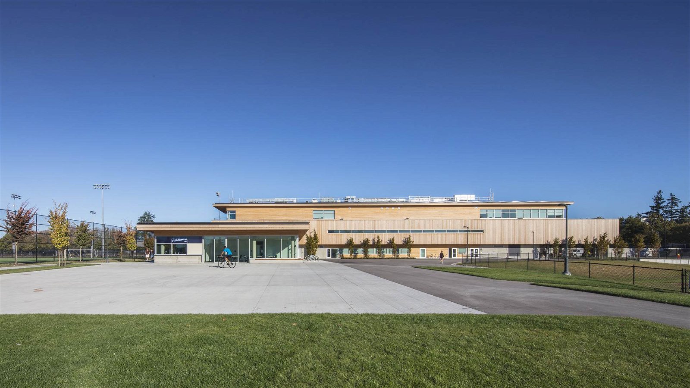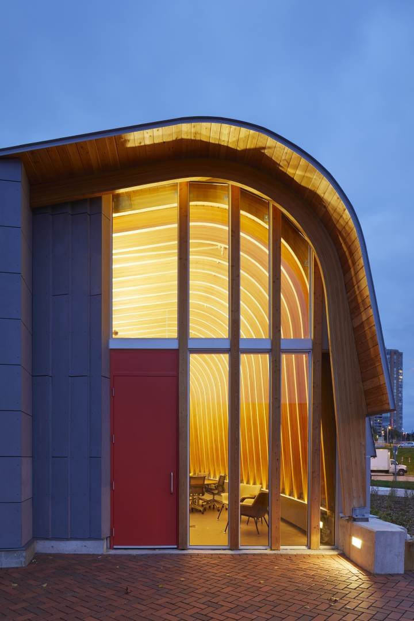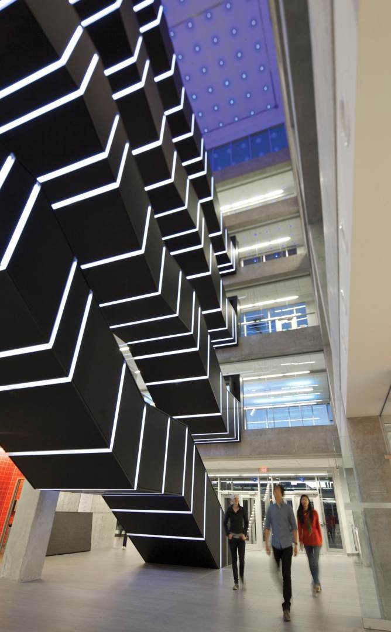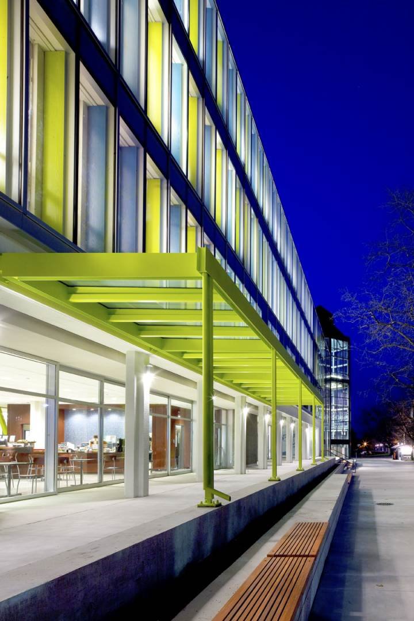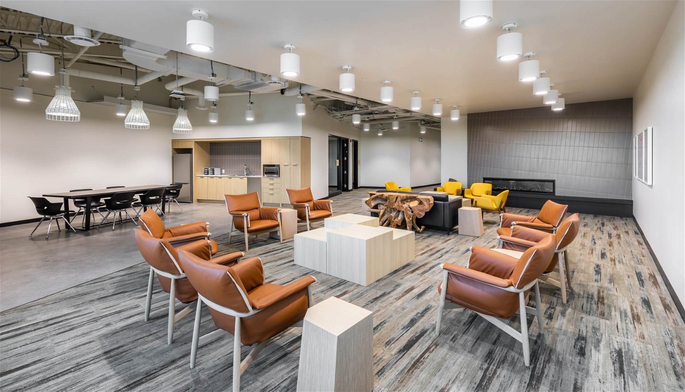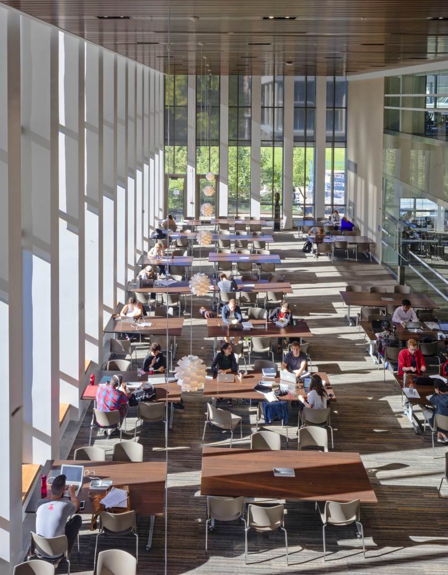- Culture
- Notre équipe
- Services
- Projets
- Médias
- Nos bureaux
- Rechercher
Carpenter's Union Local 249 Training Centre
This $7M, 24,000sq. ft building will serve as the Carpenter's Union Local 249 training centre.
The program includes meeting rooms, multi-purpose rooms, classrooms, workshops, offices, and a large warehouse/workspace.
The training centre provides programs for union members to learn new skills or upgrade their existing skills by attending training courses and workshops.
The building showcases wood construction with glulam decking, beams, and girders in the atrium and classroom spaces.
Project Specifications
Location
Kingston, ON
Building Structure Type
Industrial / Post Secondary
Owner/Developer
Carpenter's Union Local 249
Architect
Shoalts and Zaback Architects (SZA)
Contractor
Cupido Construction





