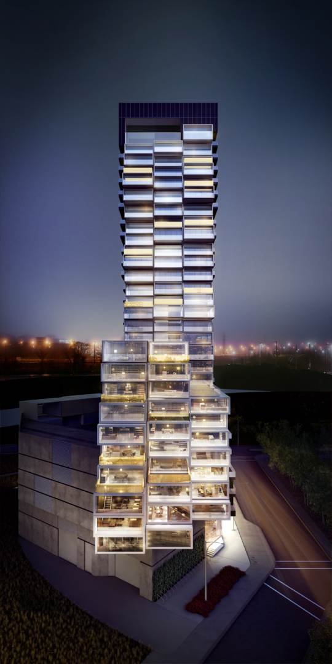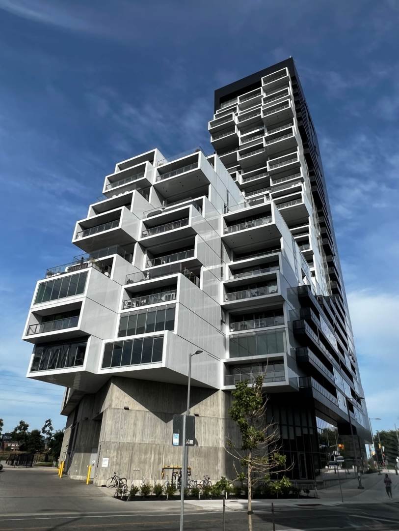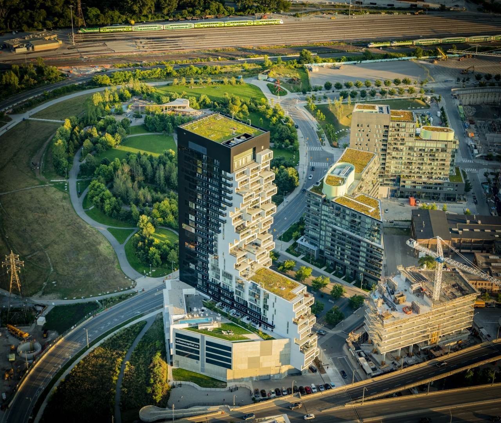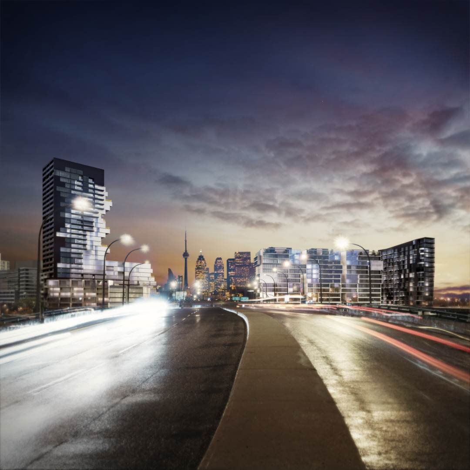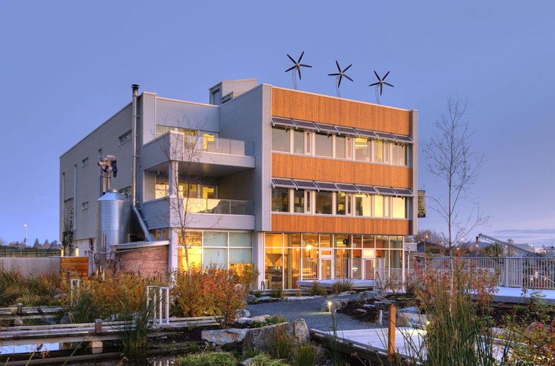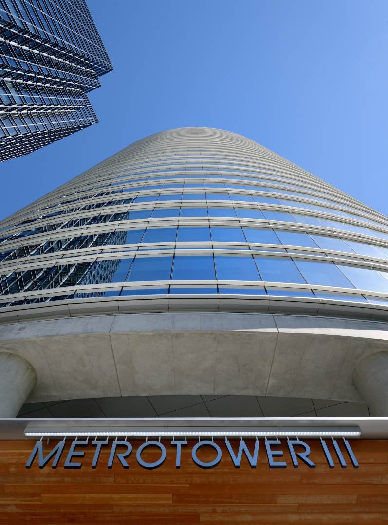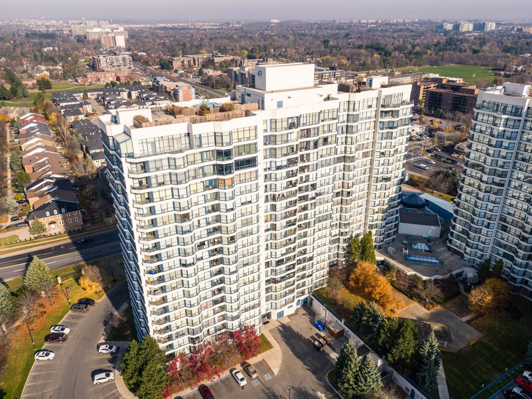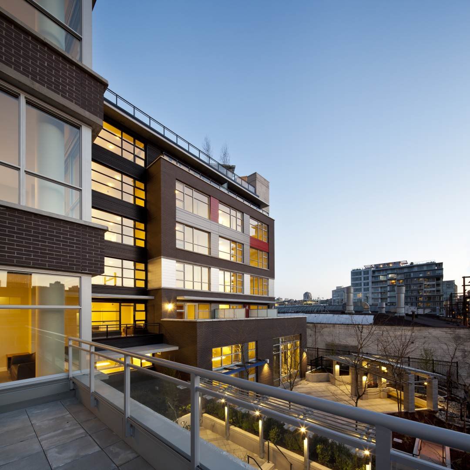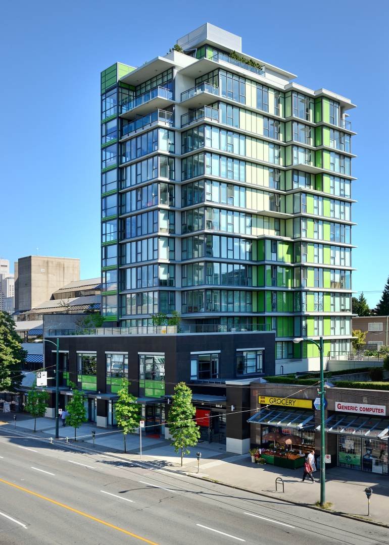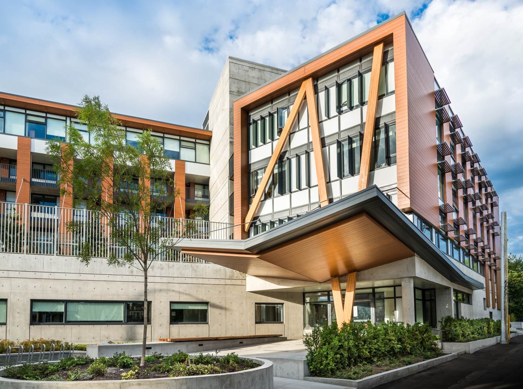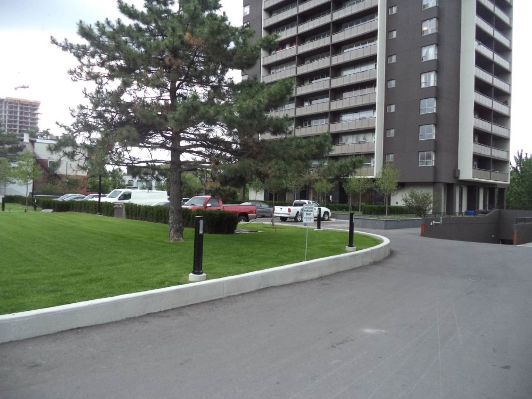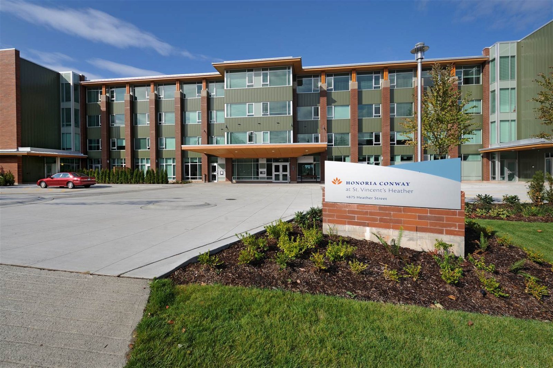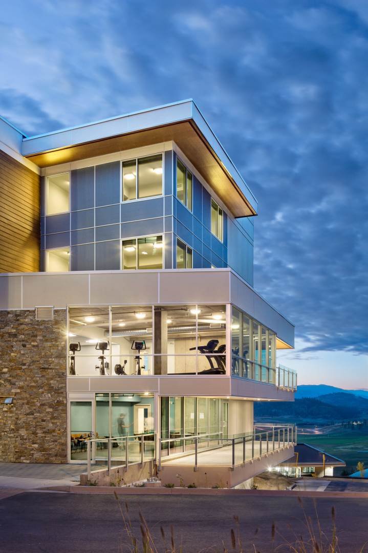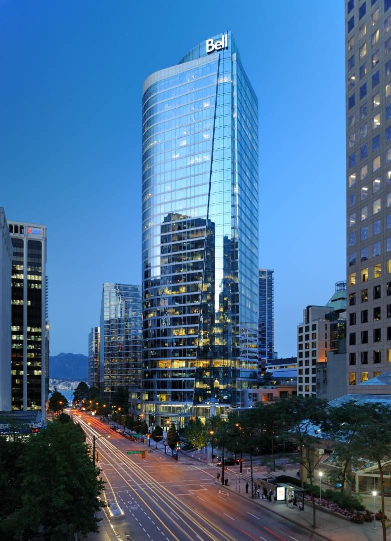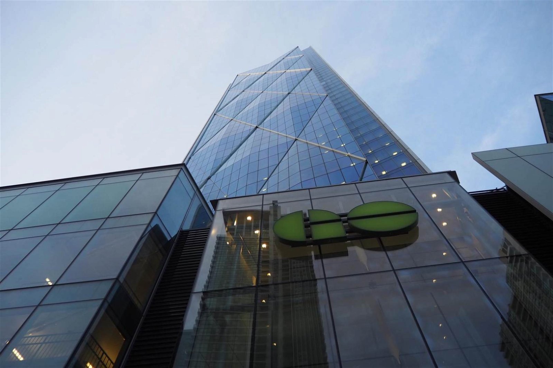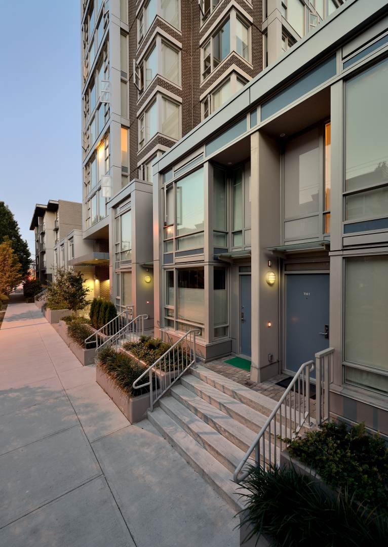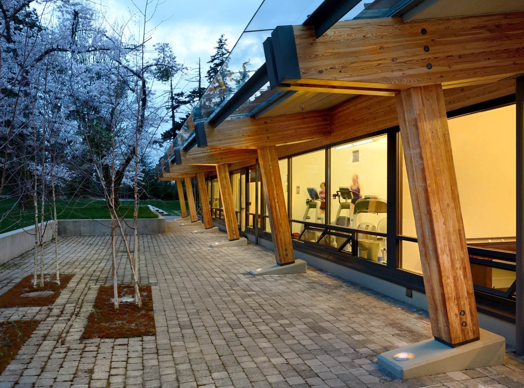- Culture
- Notre équipe
- Services
- Projets
- Médias
- Nos bureaux
- Rechercher
River City Phase 3
The award winning River City development is a community of over 1,100 loft-style condominiums, family-friendly townhouses, and ground floor retail.
Phase 3 is a 32-storey residential tower with distinctive architectural boxes on the west exterior building elevation that were achieved utilizing cantilevered concrete walls.
The 5 to 8-storey podium contains a mixture of uses (residential, amenity, loading dock, retail and parking on a ramped structure) that required intense study to align the tower columns through the podium level and avoid deep structural transfers.
Another unique challenge is that the building is located in the West Don Lands adjacent to the Don River and situated on top of a Flood Protection Landform.
To protect and preserve the clay core of the Flood Protection Landform the lowest level is a structural suspended slab and foundations are a combination of steel piles and cast-in-place piles (caissons) down to the bedrock.
The total constructed area is approximately 320,000 sq. ft. The project adopted a sustainability approach and has achieved LEED Gold certification.
Project Specifications
Location
Toronto, ON
Building Structure Type
Residential / High-Rise
Owner/Developer
Urban Capital
Architect
ZAS Architects / Saucier + Perrotte Architects
Contractor
Bluescape Construction Management
Related Articles
