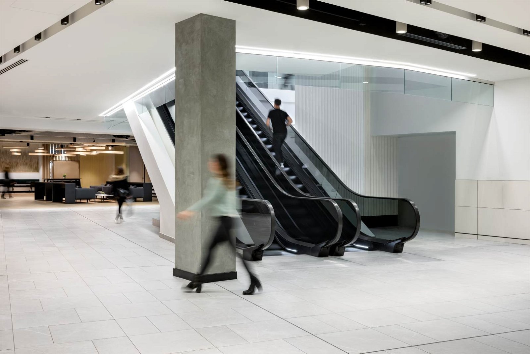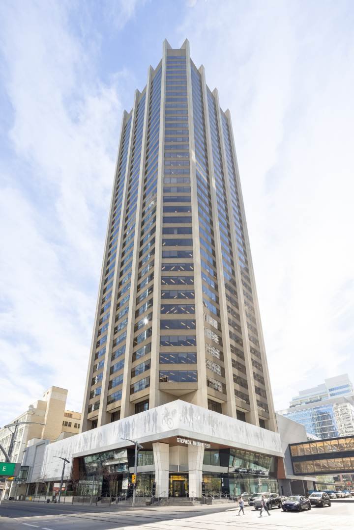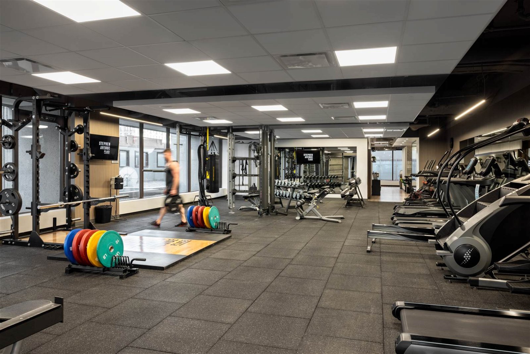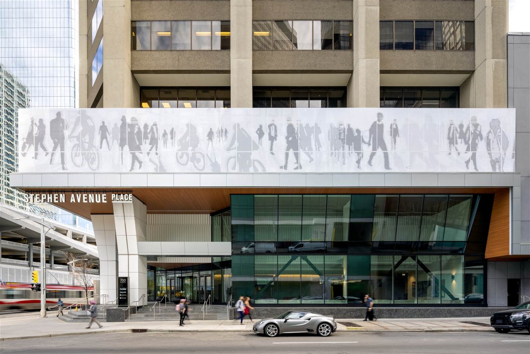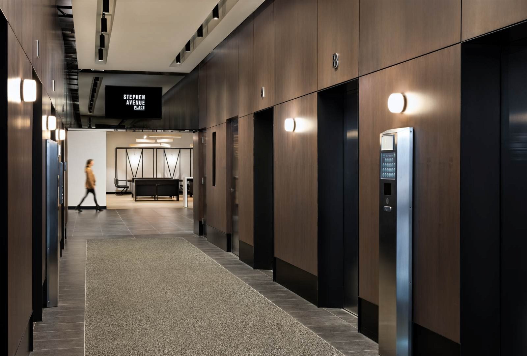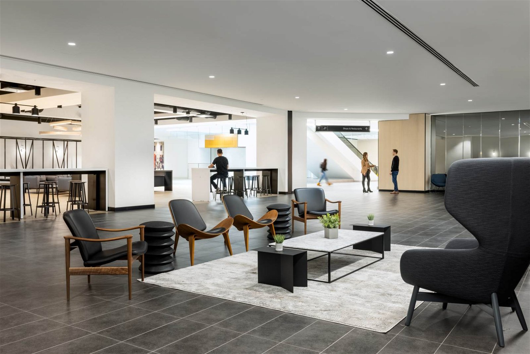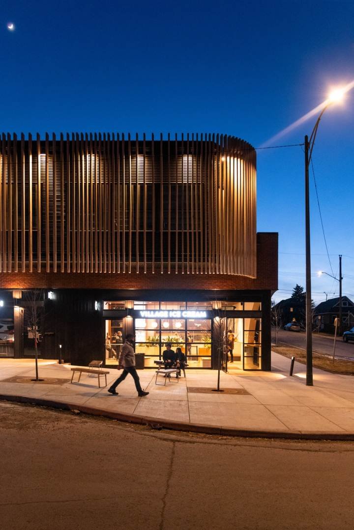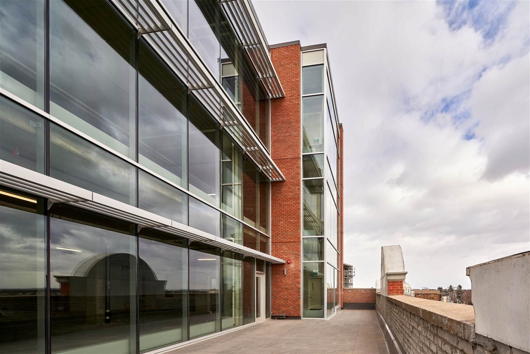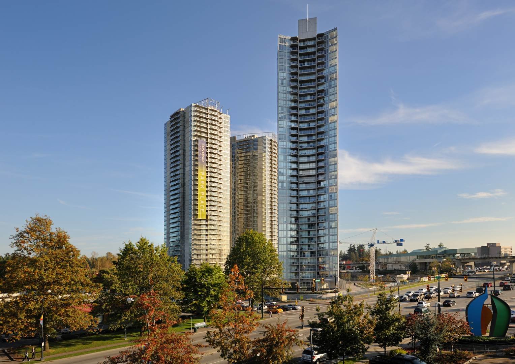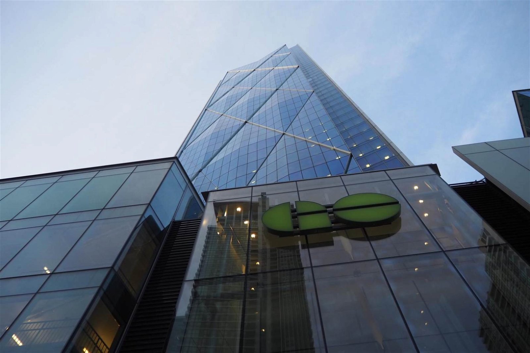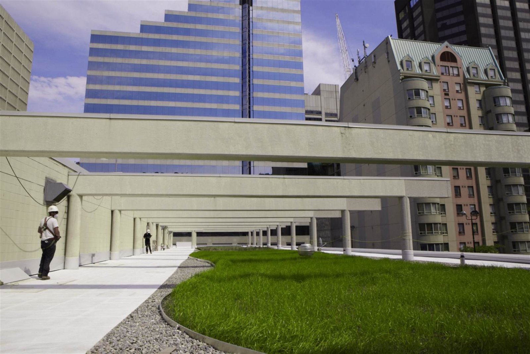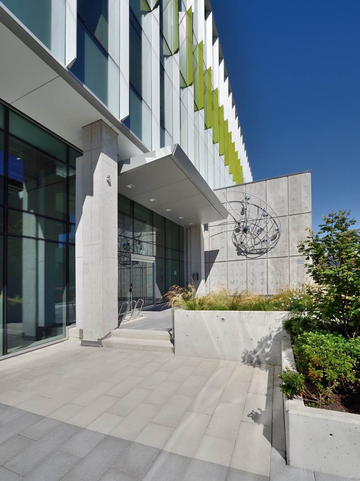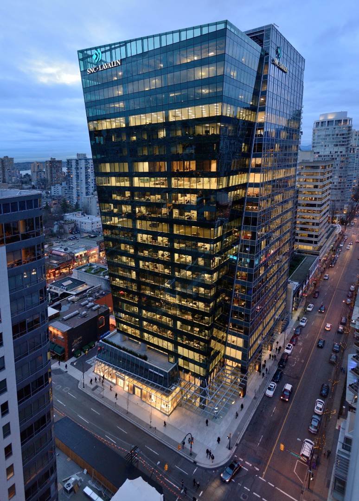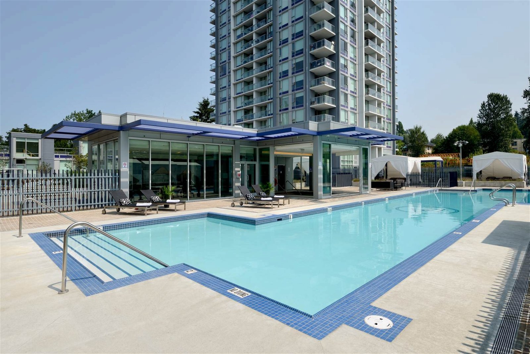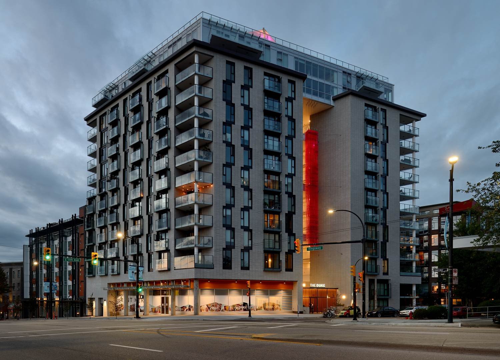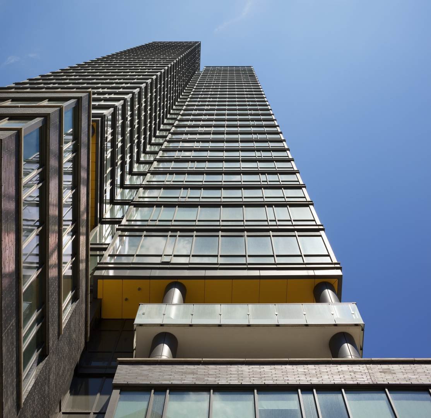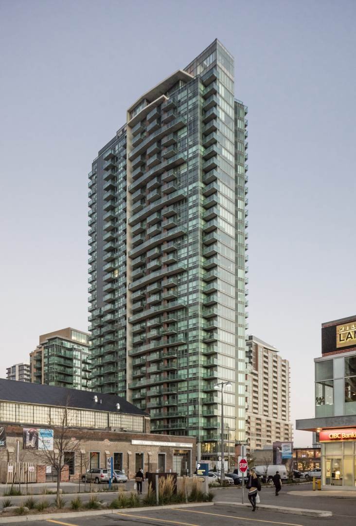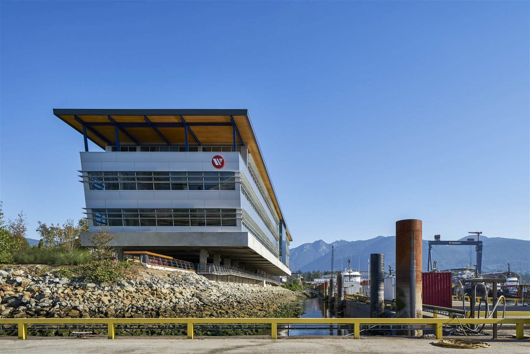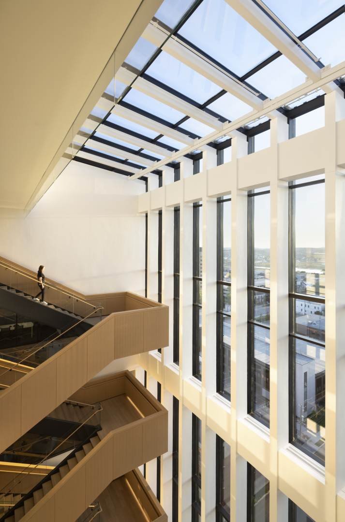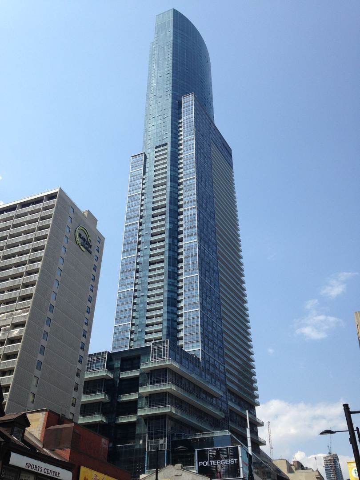- Culture
- Notre équipe
- Services
- Projets
- Médias
- Nos bureaux
- Rechercher
Stephen Avenue Place Podium Renovation
The Stephen Avenue Place renovation modernized the podium levels of this tower originally designed by RJC in 1974.
The building was formerly named the Scotia Centre and is located in a prominent location in downtown Calgary between the C-Train LRT line and The Core, a busy pedestrian mall.
The building houses office space, podium-level retail and many amenities including meeting rooms, a games room and a state-of-the-art fitness facility.
The project involved the re-imagination of the podium to become a modern hub that is both architecturally striking and suited to the needs of the growing downtown population.
The renovation included all new cladding featuring two 20m long operable glazing walls and a perforated metal panel art wall, addition of a new elevator, replacement and relocation of two escalators and significant modifications to floor areas within the building. Phasing for the project was a priority to maintain user safety as the building was still occupied and in-use.
Demolition of existing walls required close collaboration with the project team to ensure the aging building could withstand the extent of the renovation.
Project Specifications
Location
Calgary, AB
Building Structure Type
Office / High-Rise / Retail - Ground Floor Retail
Owner/Developer
Slate Management L.P.
Architect
Zeidler Architecture
Contractor
Arguson Projects Ltd.

