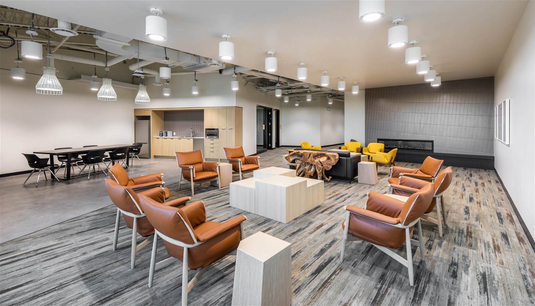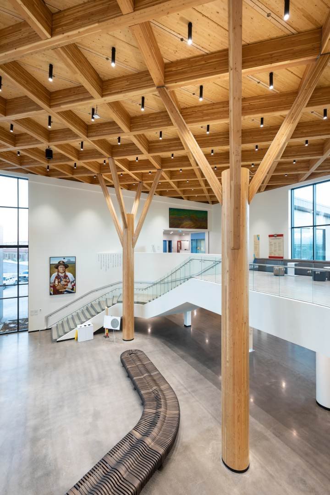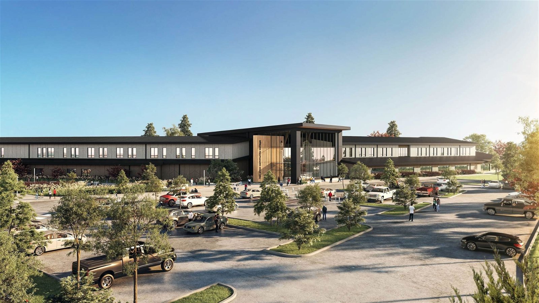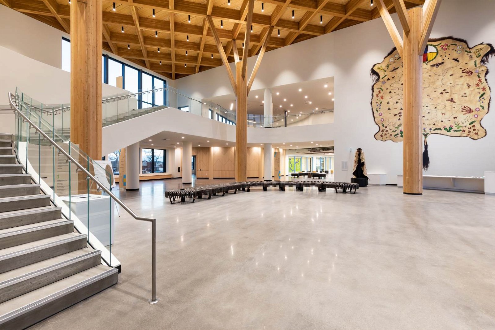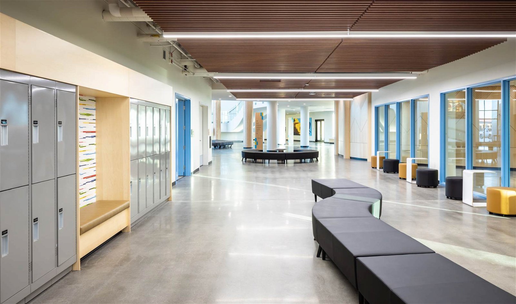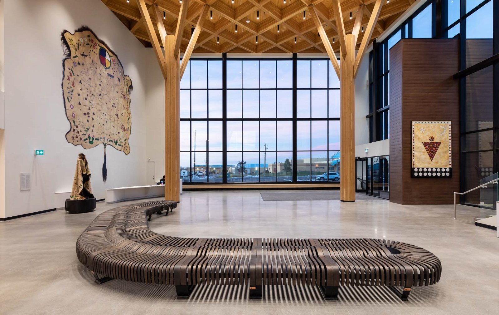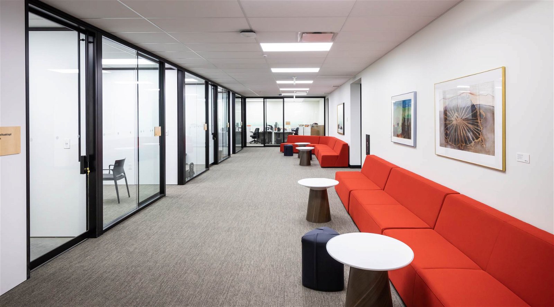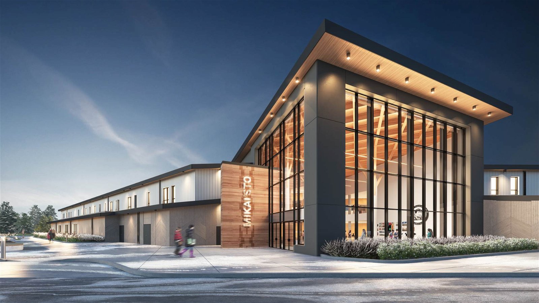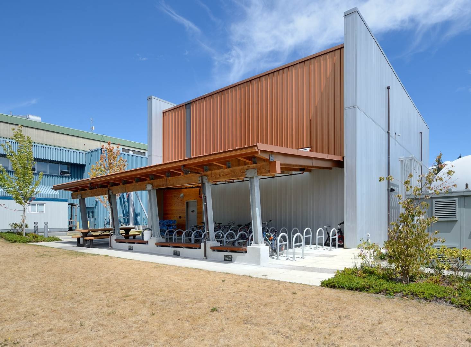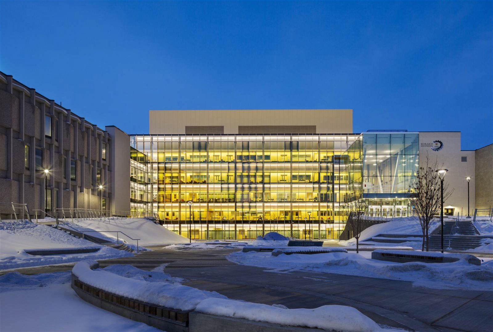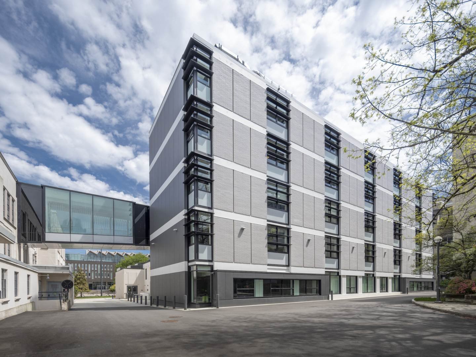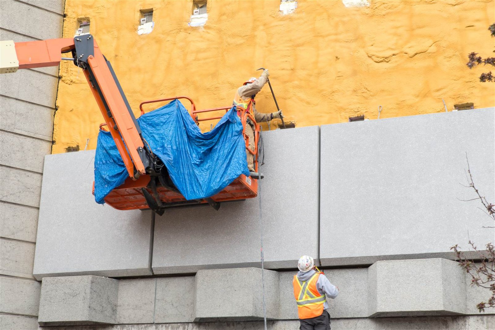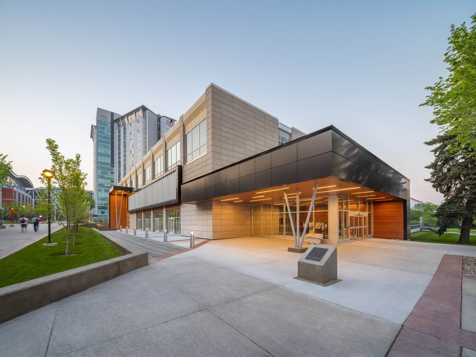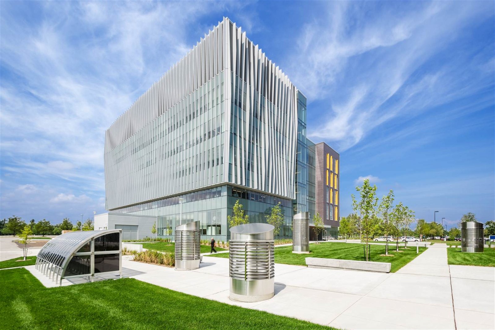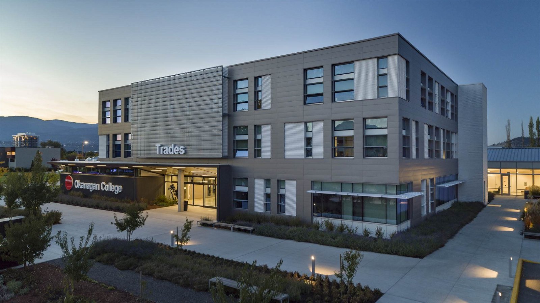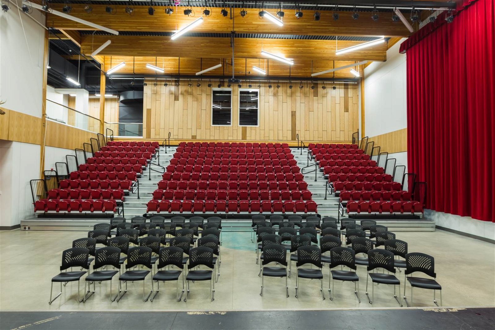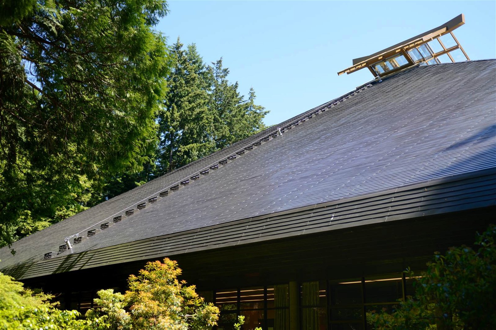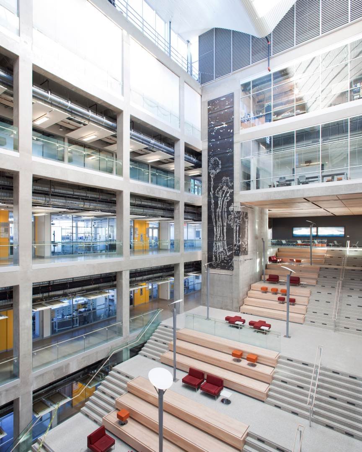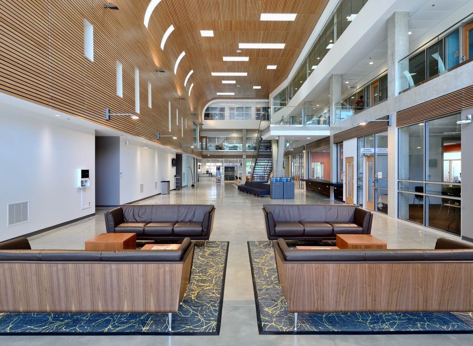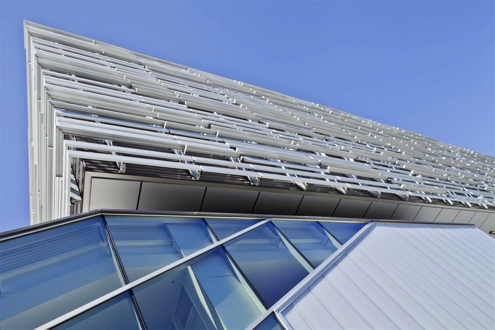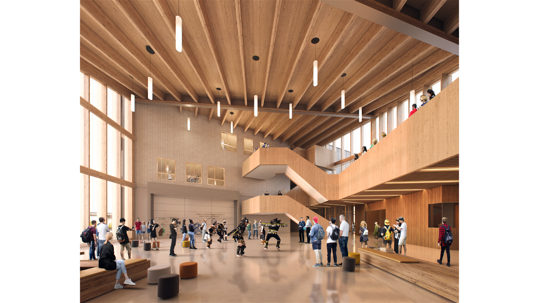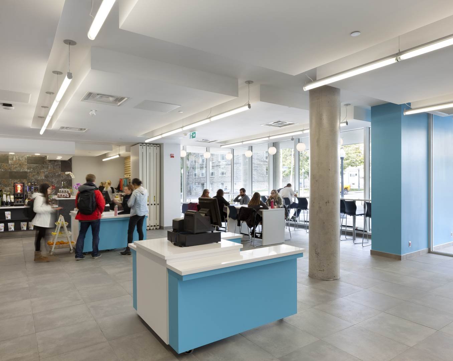MiKai'sto Red Crow Community College
Located on the Blood Reserve, one of the largest reserves in Canada, MiKai’sto Red Crow Community College provides a new learning space for community members to share their knowledge and learn about Blackfoot culture and language.
In addition to the educational opportunities the college provides, it is also a way to preserve Blackfoot culture and nurture the connection between young adults and community Elders.
The focal point of the expansion is the atrium which provides a gathering space that showcases many pieces of Indigenous artwork.
The space features a unique lattice ceiling and is supported by glulam columns that split towards the ceiling, emulating the branching of a tree.
Collaboration was key in the development of this space.
The project team worked closely with community members – from design to construction – to ensure the structure could serve as both a post-secondary institution and as a multi-purpose gathering space.
Project Specifications
Location
Stand Off
Building Structure Type
Post Secondary / First Nations/Indigenous
Owner/Developer
Red Crow Community College
Architect
Kasian Architecture
Contractor
Clark Builders
