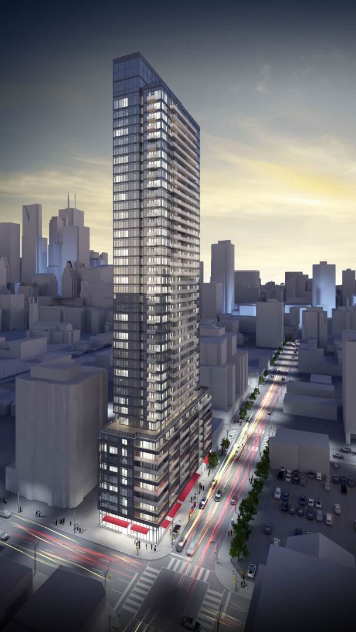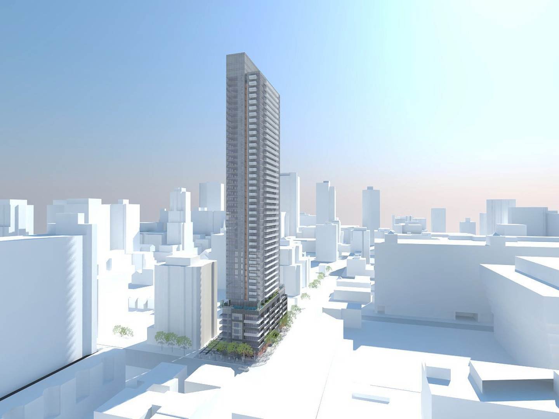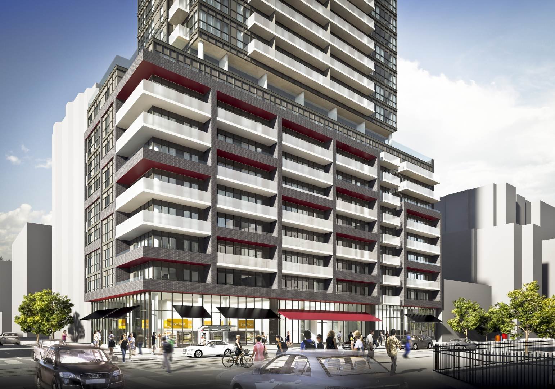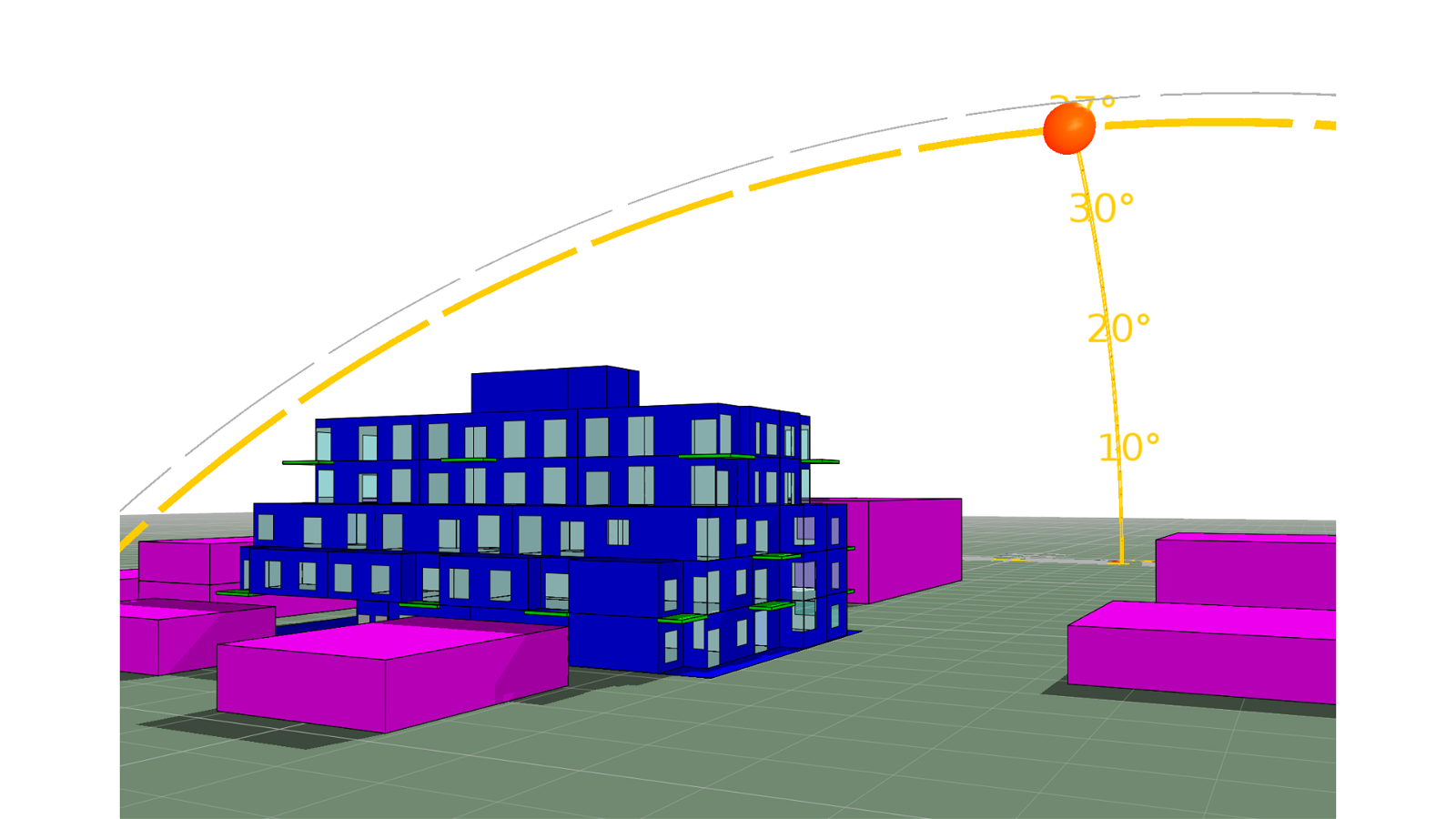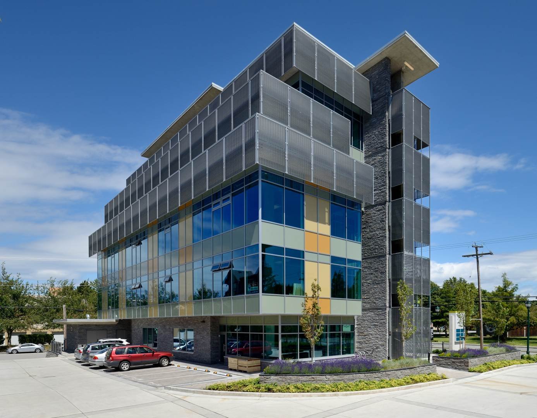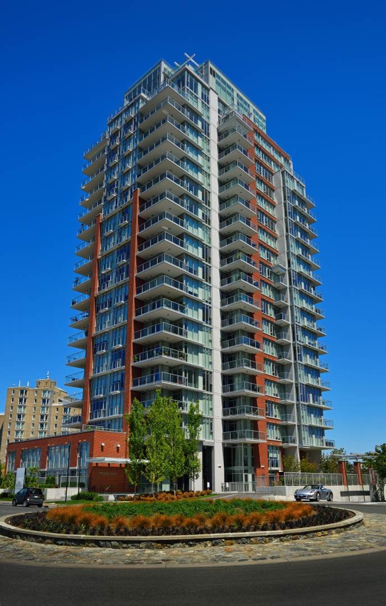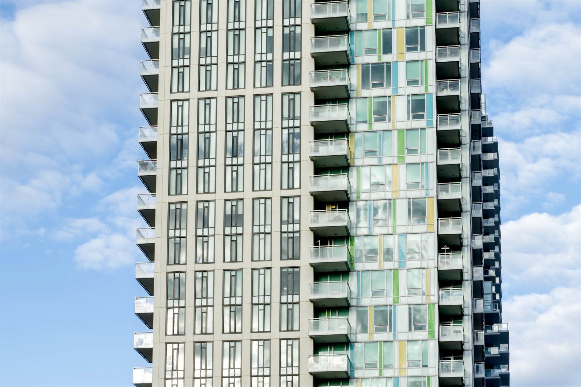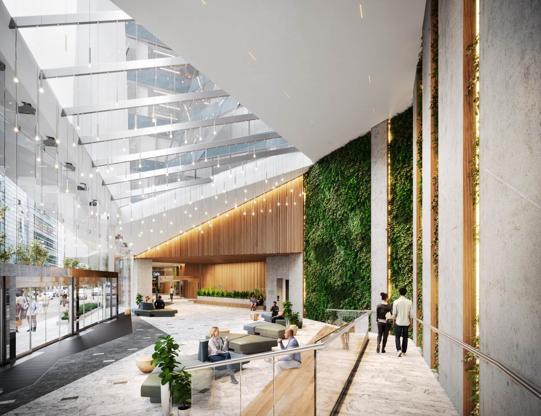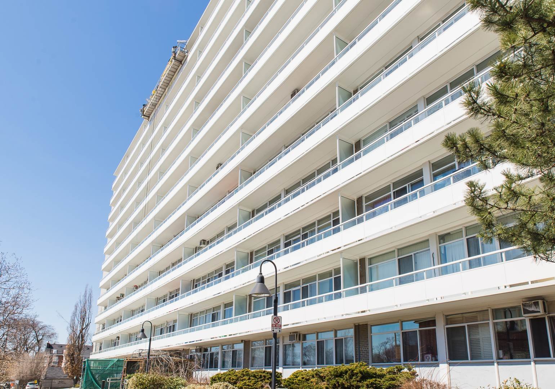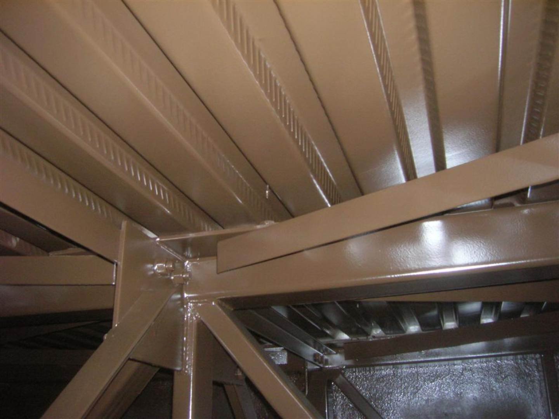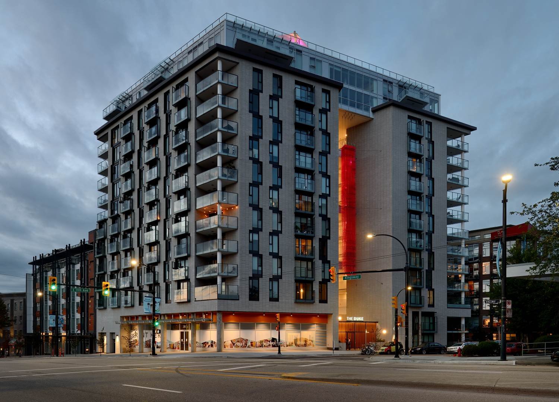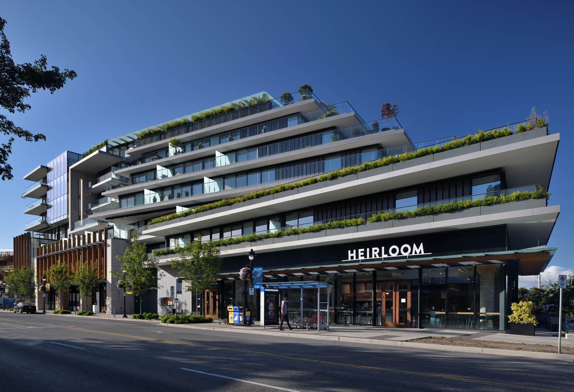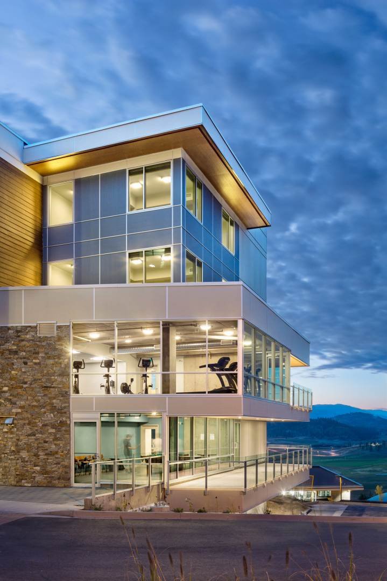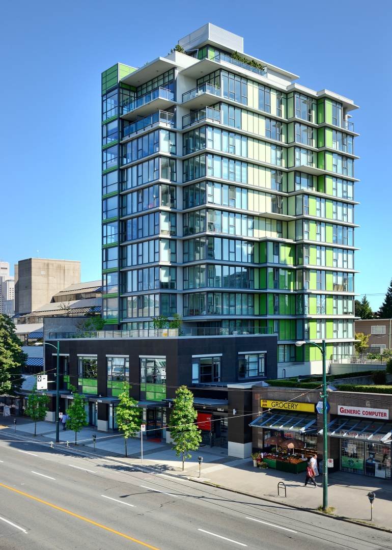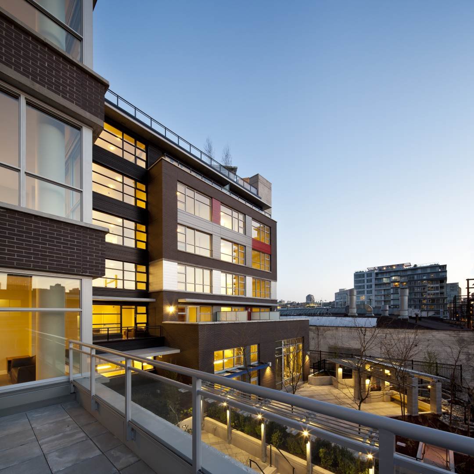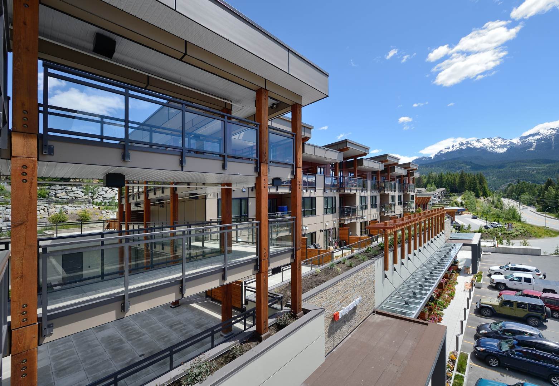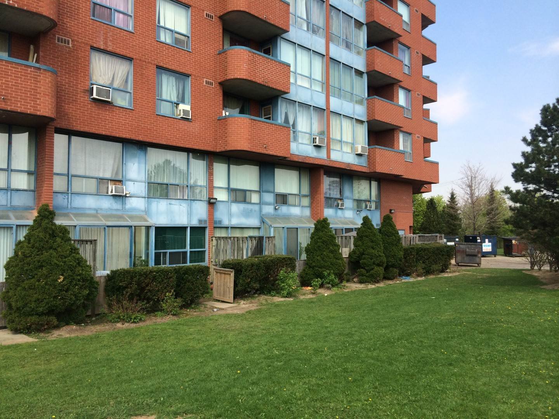Pace Condos
Pace Condominiums is a modern, glass tower with a podium comprised of dark charcoal coloured bricks.
Located at the southwest corner of Dundas Street East and Jarvis Street, the 46-storey tower is minutes away from the Toronto Eaton Centre, Yonge Dundas Square, transit and a wide variety of restaurants.
The stunning double-height lobby and extensive amenities are designed by internationally-renowned interior design firm Cecconi Simone.
Amenities will be located on the 11th floor and will include a full scale fitness centre with change-rooms, kitchen and dining facilities and a bar + lounge.
The floor will open onto a spectacular landscaped roof garden that will feature an outdoor swimming pool, seating and sunning areas.
Project Specifications
Location
Toronto, ON
Building Structure Type
Residential / High-Rise
Owner/Developer
Great Gulf
Architect
Diamond Schmitt
Contractor
Tucker HiRise Construction
