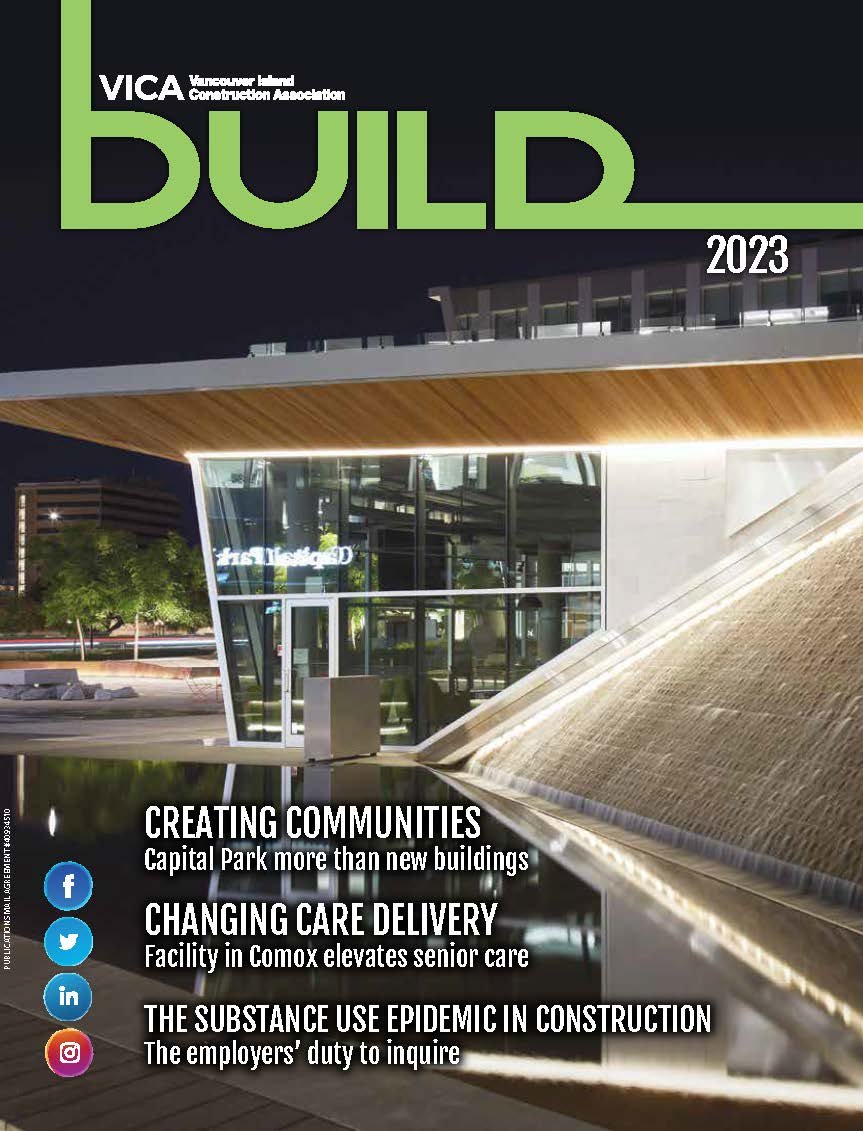Constructing a community Capital Park now complete

Vancouver Island Construction Association | 2023
Clint Plett, P.Eng., Struct.Eng., MIStructE | Associate
Looking at Capital Park today, one would be hard pressed to remember how it used to look: a parking lot, several low-rises, and 50-year-old office blocks. These days, Capital Park stands as a testament to the ability to transform and rejuvenate a neighbourhood. The new development, which complements the historic Victoria James Bay area and nearby Legislature, is now a mixed-use, “master-planned community” that delivers to all Victorians alike.
The big picture
The new pedestrian-only community offers a variety of courtyards and pathways to provide easy access to various amenities. Joint venture partners Jawl Properties and Concert Properties spearheaded the drive to build over 235,000 square feet of office space, 155,000 square feet of residential space (rental and condominium), and over 20,000 square feet of street-front retail space. Construction on the $250 million multi-phase development began in 2015.
Capital Park comprises two office buildings at five storeys, with commercial space at street level, a mixed-use residential building along Menzies Street, and three dedicated residential buildings (including seven townhomes) fronting Michigan Street, known as Capital Park Residence. Additionally, three heritage homes were fully restored and renovated during the revitalization and have been relocated and transformed into 13 residential suites.
A large amount of green space in the form of community gardens, rooftop terraces, and pedestrian greenways further complements the neighbourhood. At the same time, additional amenities such as the Victoria Public Library branch, Red Barn Market, and Good Earth Coffeehouse can be found in a stand–alone, purpose-built building.
“This is a very significant project for Victoria,” says Clint Plett, Associate, Structural Engineering, RJC Engineers (RJC). “Not many of these large sites are left in Victoria for a single project. Adding a mixed-use component with significant residential density to an office development meant it had to be well-planned and executed.”