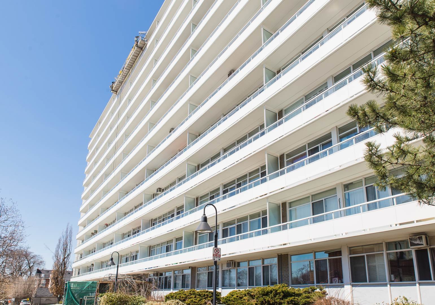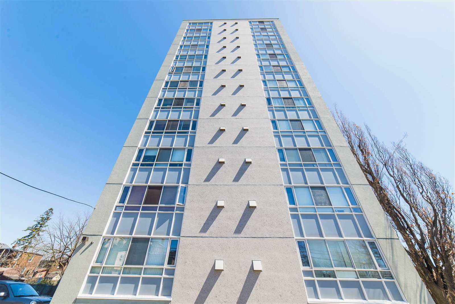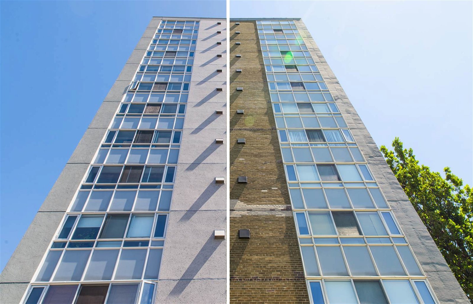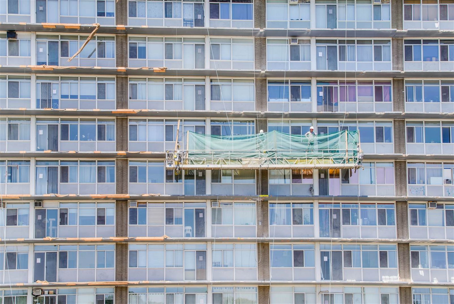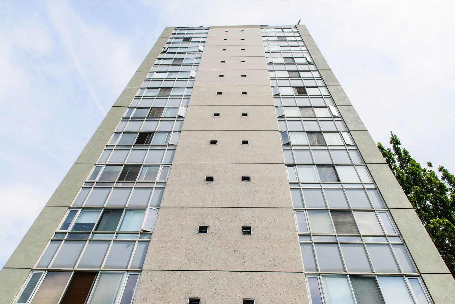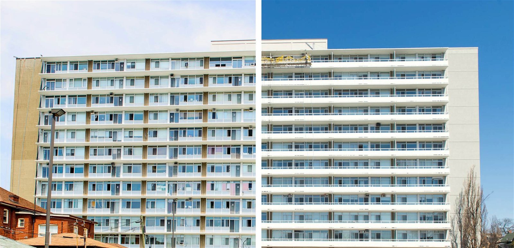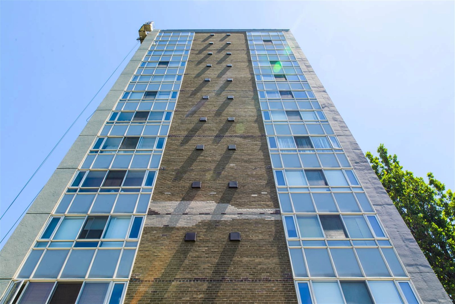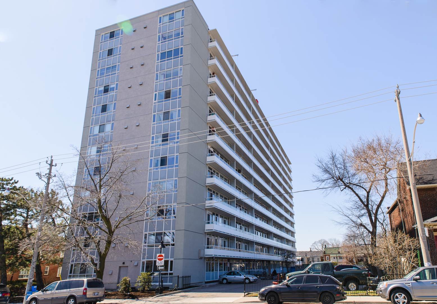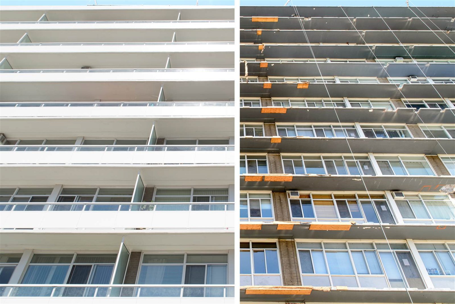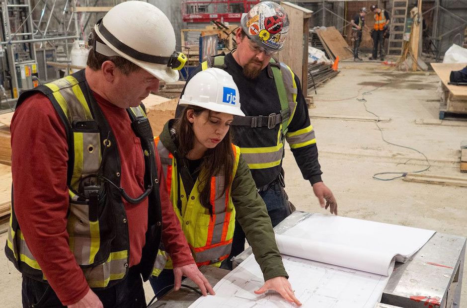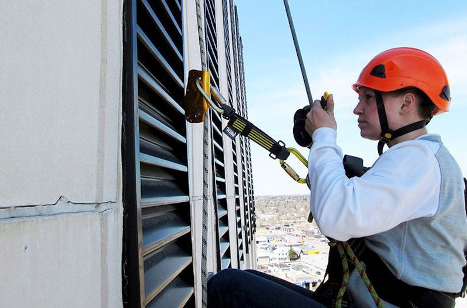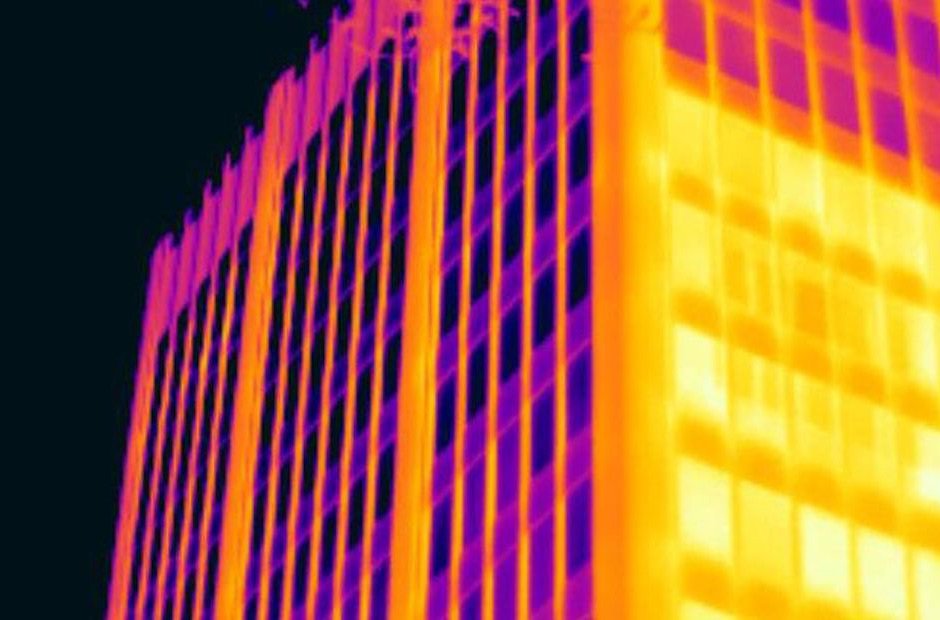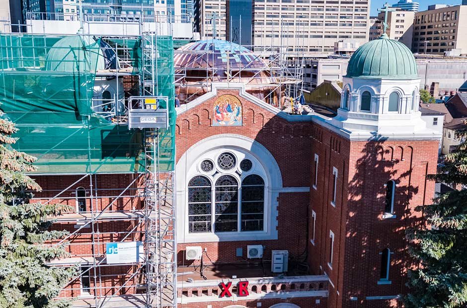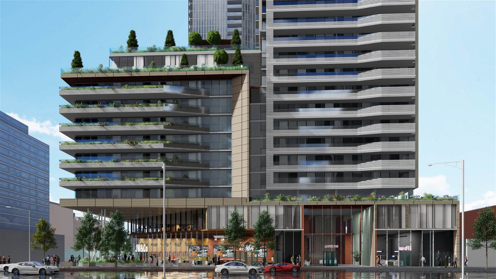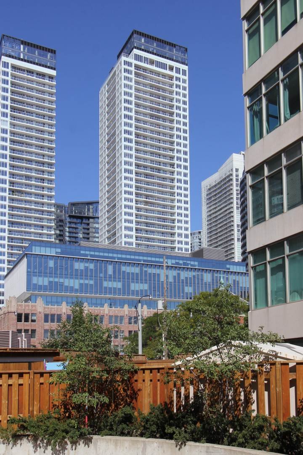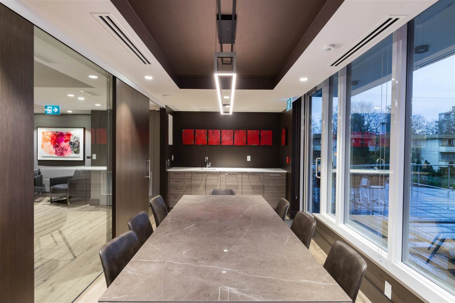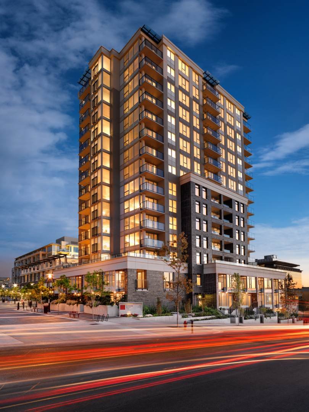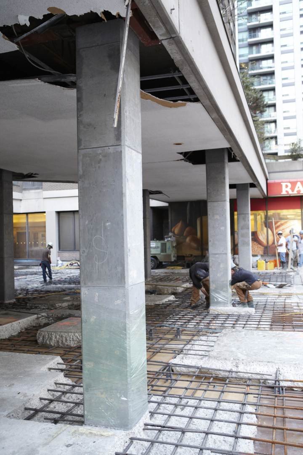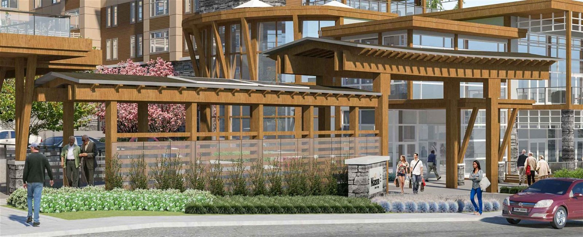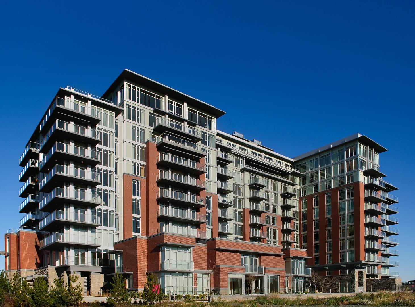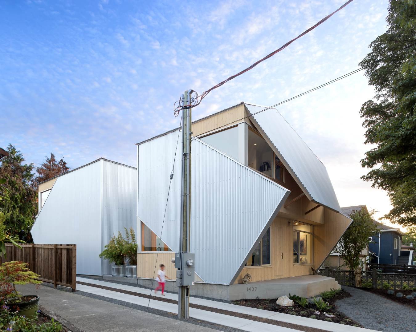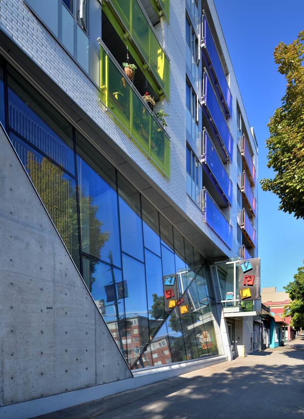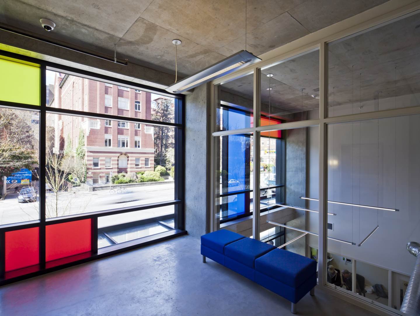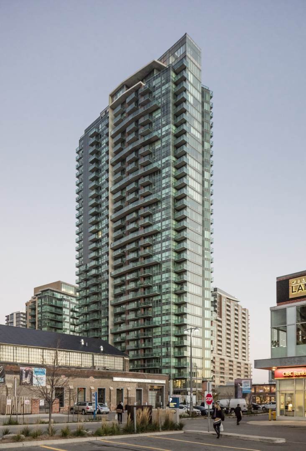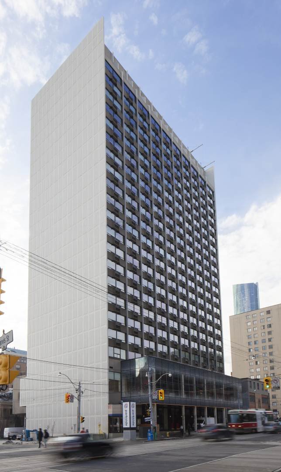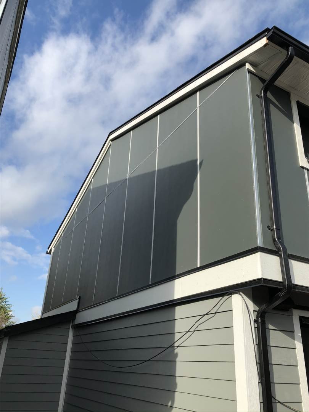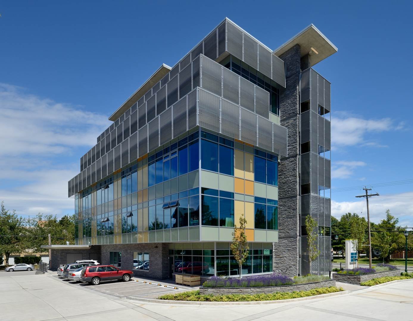580 Christie Street - East and West End Wall and Balcony Rehabilitation
The 12 storey residential building, located at 580 Christie Street in Toronto is a Co-Ownership property.
The structure is reinforced concrete slabs, columns and shear walls that support the exterior brick veneer cladding and window-wall systems.
The north and south elevations are clad with brick veneer with punched window and door openings.
The east and west elevations are clad with brick veneer over concrete block supported on shelf angles and two vertical bands of window-wall glazing.
There are a total of 14 balconies per floor (one balcony per unit) for a total of 154 balconies within the building. The building was experiencing issues with respect to moisture penetration and air flow through the exterior walls.
RJC Engineers was engaged as the Prime Consultant for the building envelope and structural engineering services for the recladding of the east and west exterior walls and the replacement of the window wall systems and balconies.
Project Specifications
Location
Toronto, ON
Building Structure Type
Residential
Owner/Developer
580 Christie Co-operative
Architect
Taylor Smyth Architects
Contractor
Dominion Caulking Ltd. / Langstaff Restorations Limited
