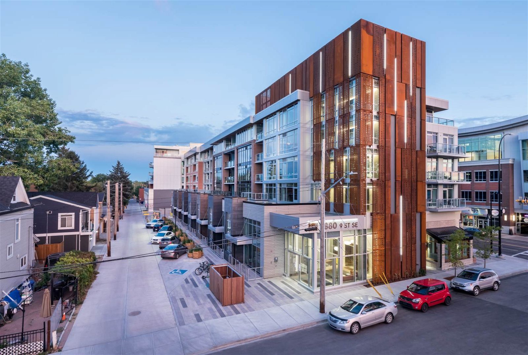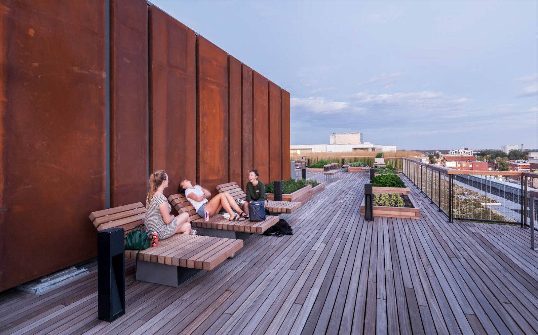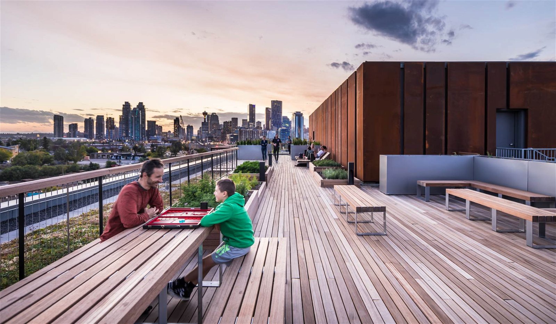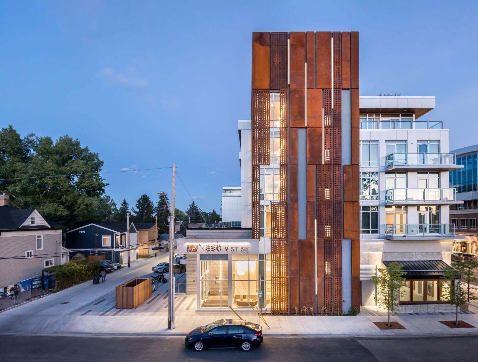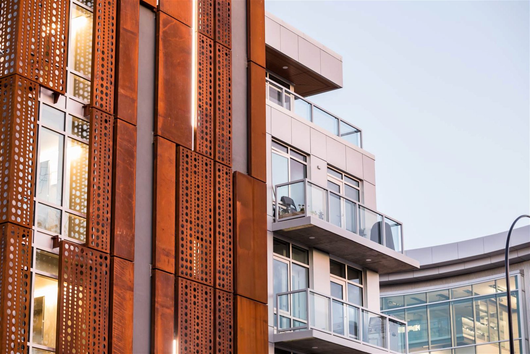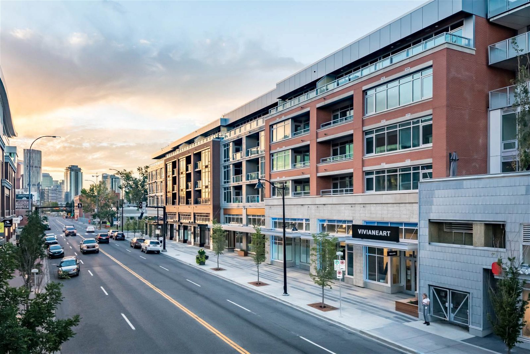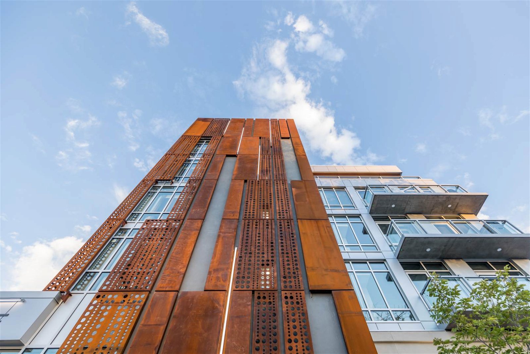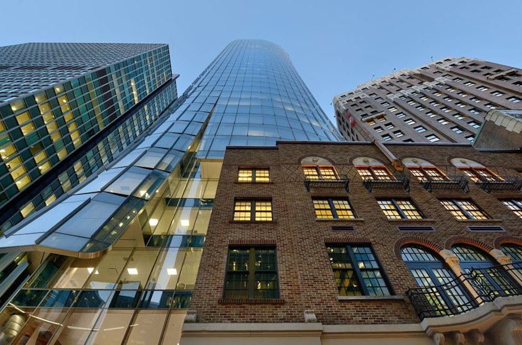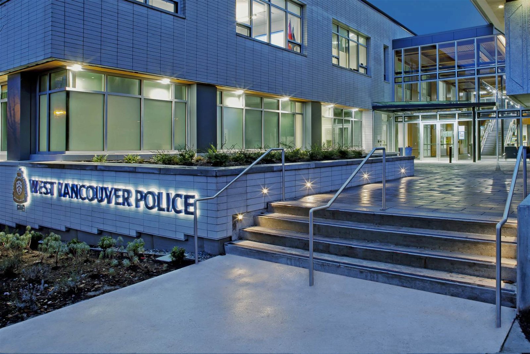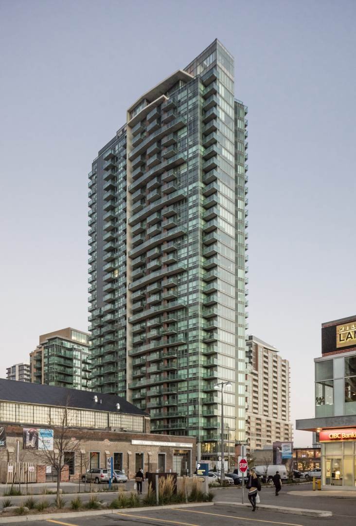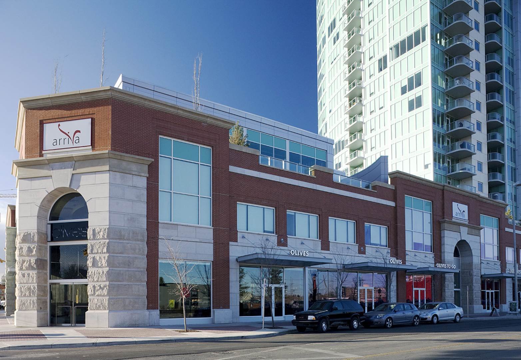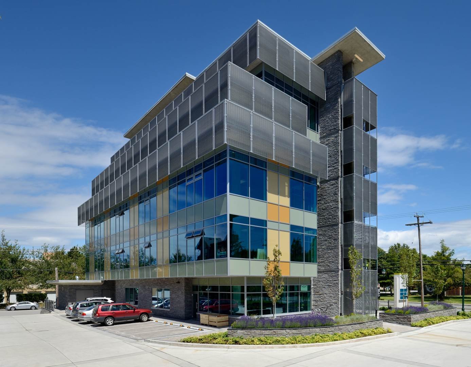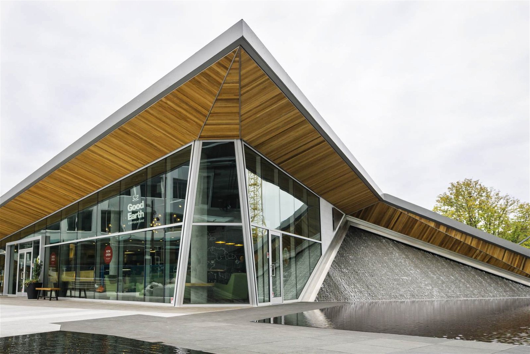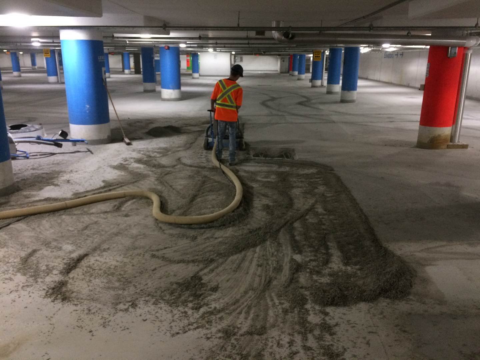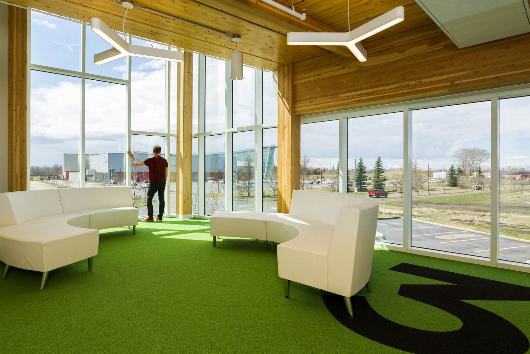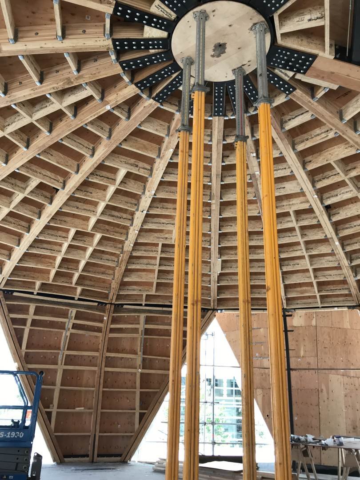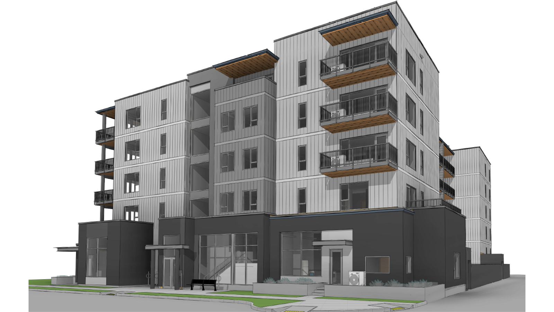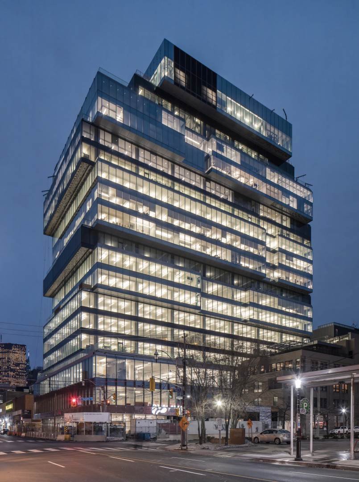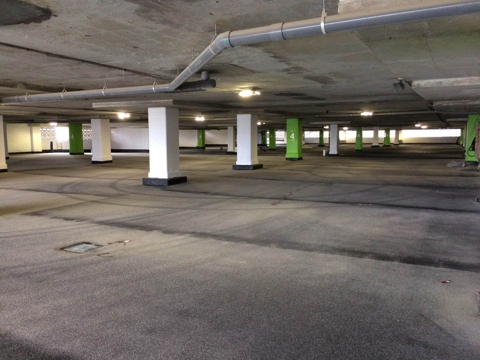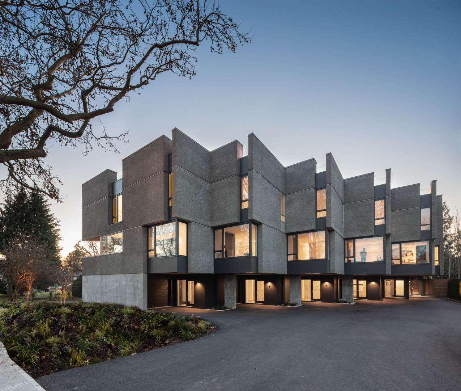South Bank
Located in one of Calgary's oldest neighborhoods, South Bank injects urban density and street life into the community of Inglewood.
This new five-story mixed-use building was designed to give the optical illusion of four separate buildings, all with different façades. South Bank brings together independent businesses and thoughtfully designed apartments by integrating 62 apartments and seven loft rental units over top of 12,632 sq. ft. of street facing retail spaces.
The loft units allow for work-live use and face the rear lane, creating greater engagement with the street at this prominent location along 9th Avenue.
South Bank includes a roof top terrace for residents with a community garden, entertainment and BBQ area.
Private balconies and terrace spaces are included for each unit. RJC led the structural design of the project in addition to secondary glazing support and steel coordination with the Architect early in the design phase.
Having senior structural engagement early on reduced change orders, allowed more cost certainty, mitigated client risk, and more importantly, allowed the team to make key decisions early in the design phase.
Project Specifications
Location
Calgary, AB
Building Structure Type
Residential / Parking Facility - Below Grade / Mixed-Use / Low-Rise / Residential - Condominium/Strata / Residential - Rental / Retail - Ground Floor Retail
Owner/Developer
Avison Young Commercial Real Estate Inc.
Architect
Kasian Architecture
Contractor
Clark Builders
