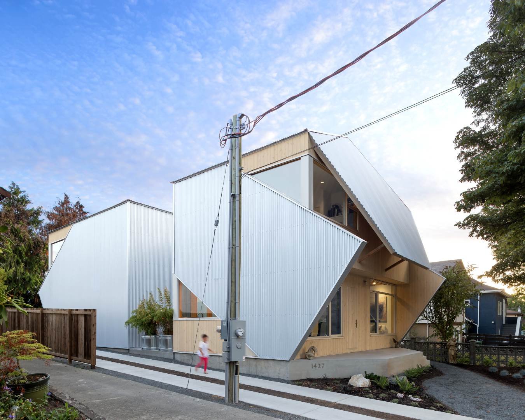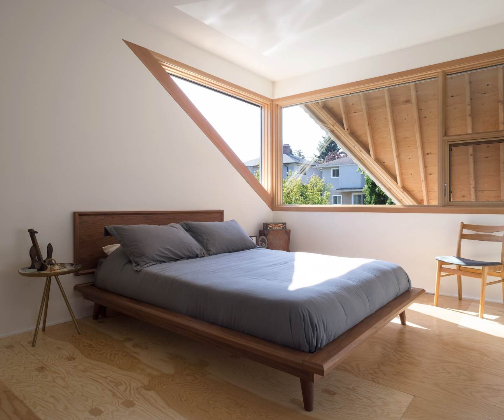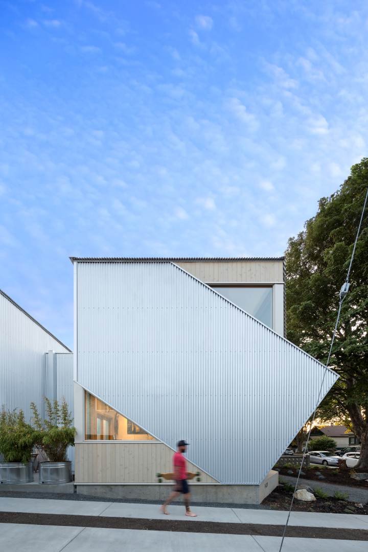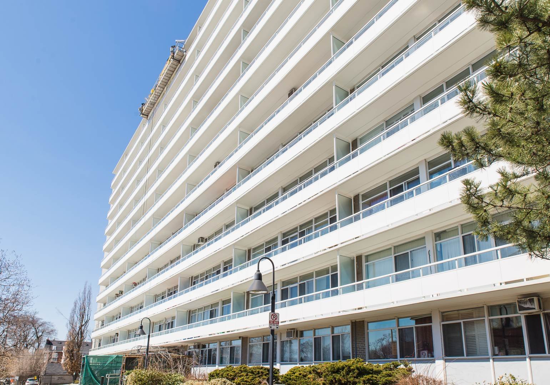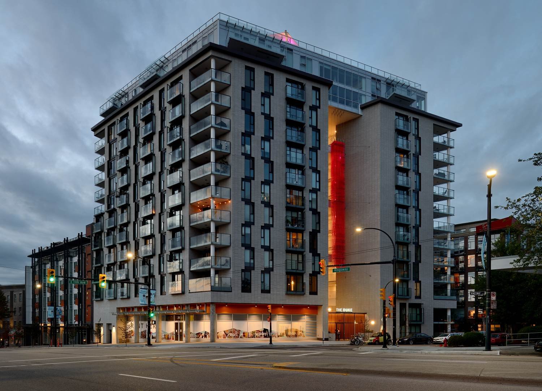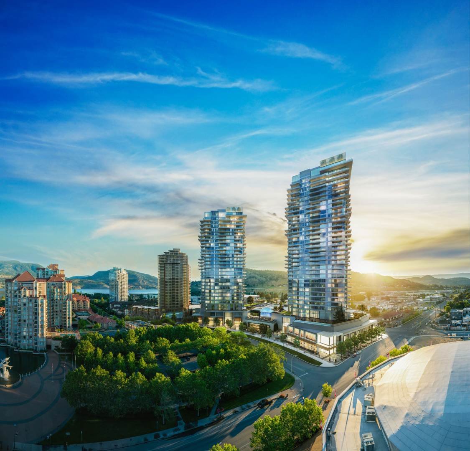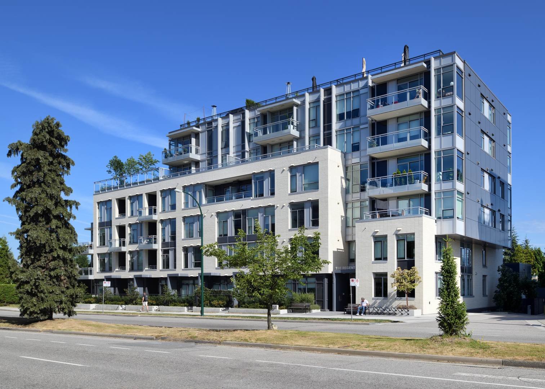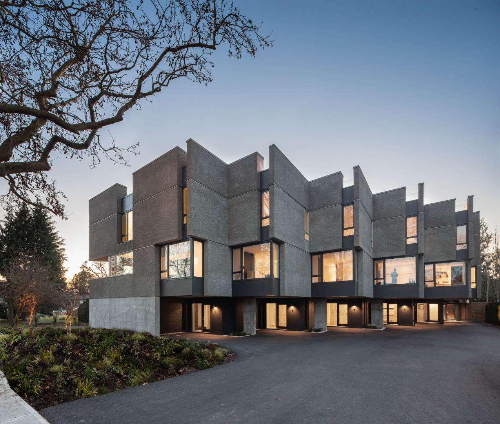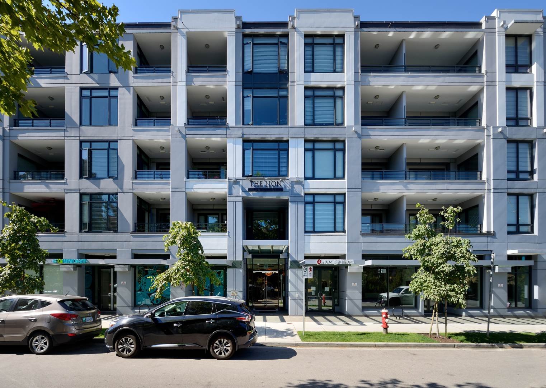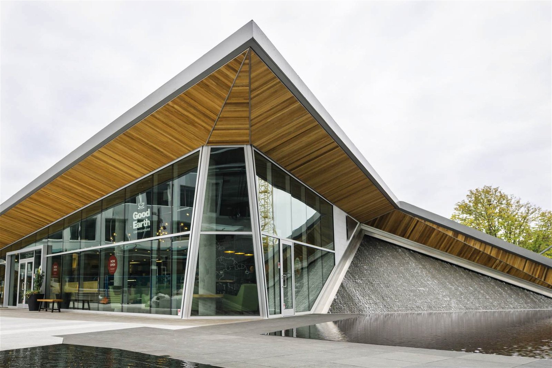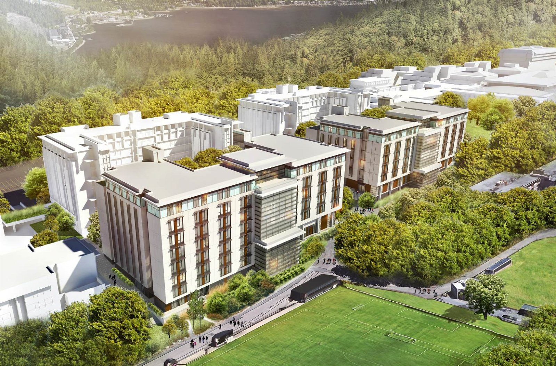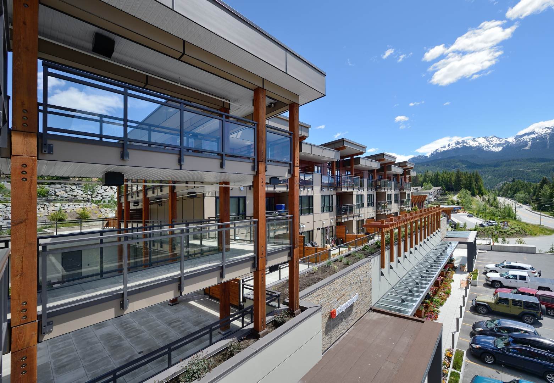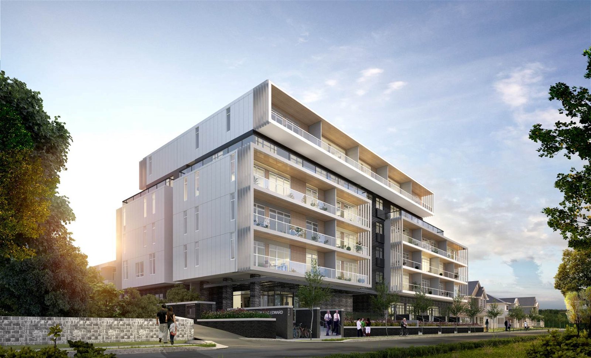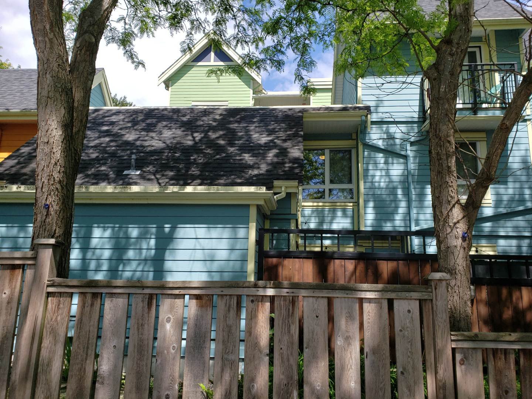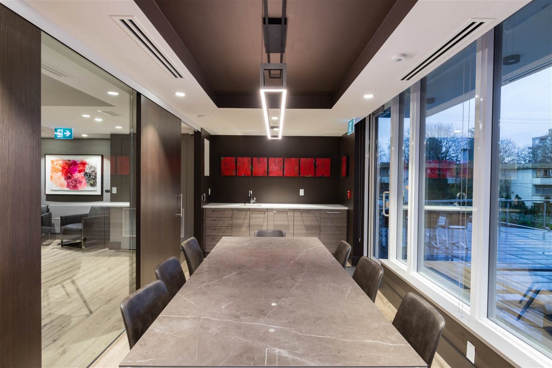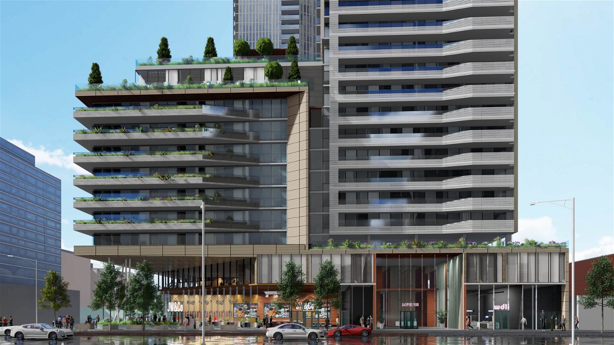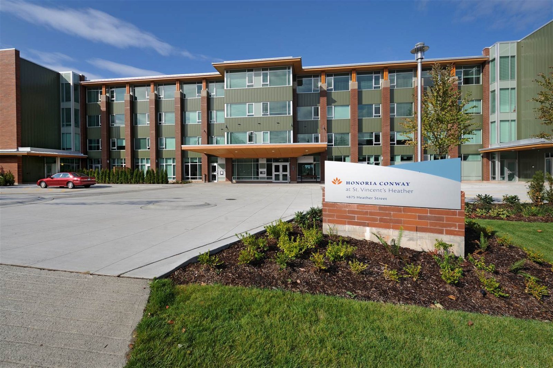Double Header Residence
Double Header is a unique multi-generational residential project situated in the beloved Fernwood area of Victoria.
Double Header is a unique multi-generational residential project situated in the beloved Fernwood area of Victoria.
By separating the house into two parts connected by a soundproofed link, each space serves a different purpose for each generation of the family.
Simplicity and beauty meet in this contemporary combination of conventional materials and exposed structural details, while the geometric prefabricated roofs give the house a modern edge.
Project Specifications
Location
Victoria, BC
Building Structure Type
Residential / Residential - Private
Architect
D'Arcy Jones Architects
Contractor
Aryze Developments
