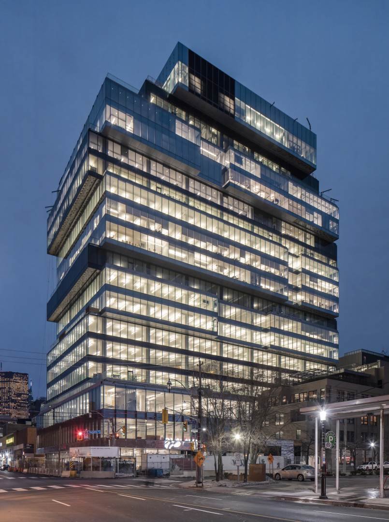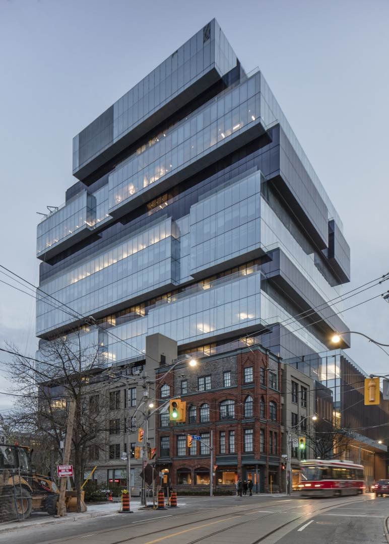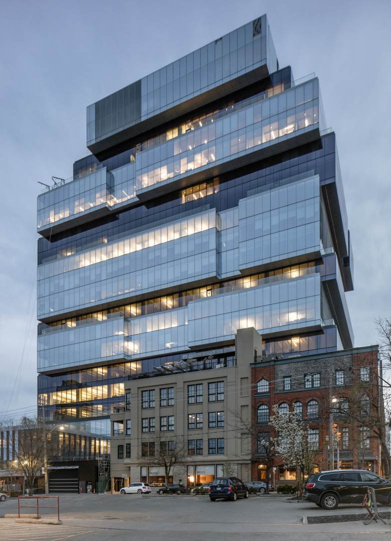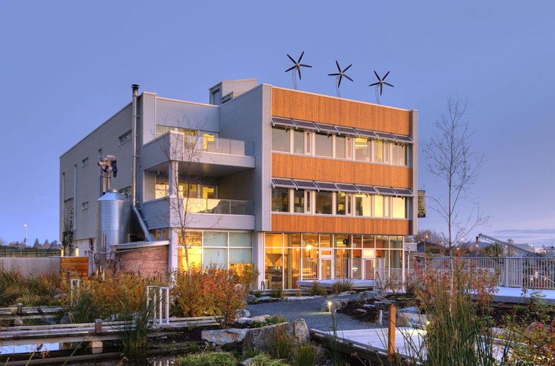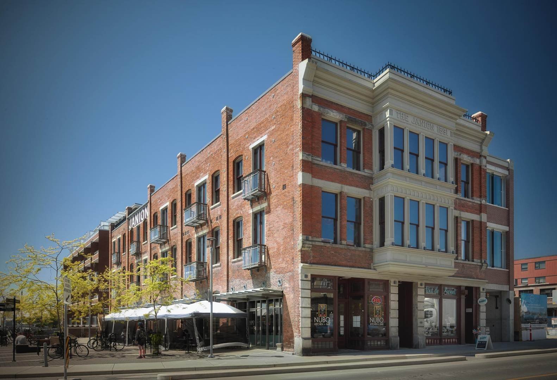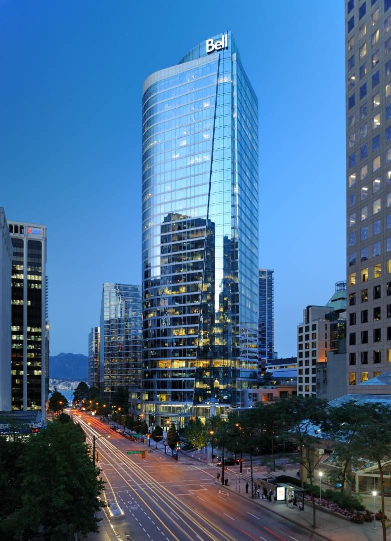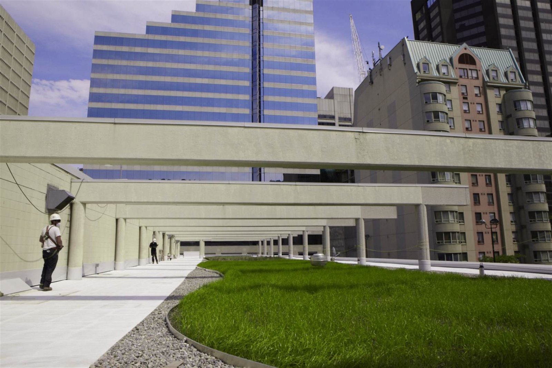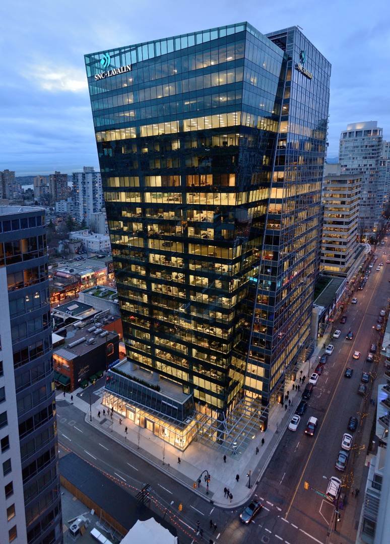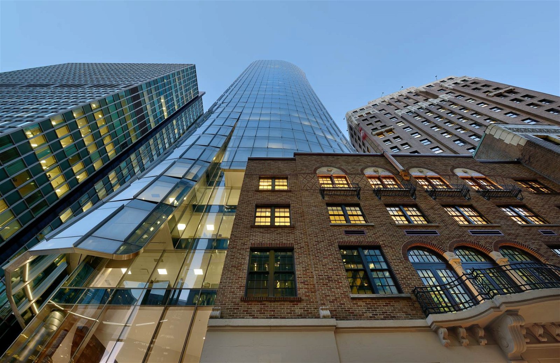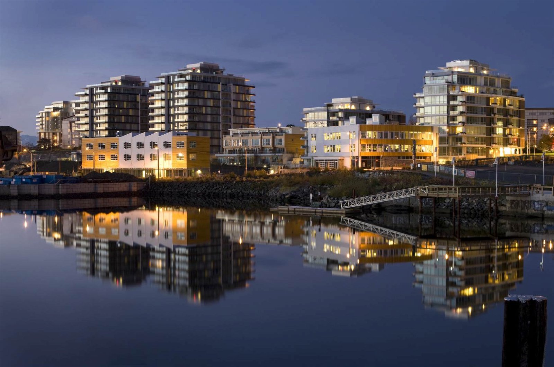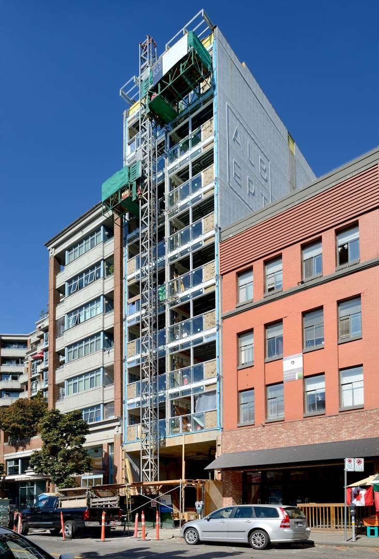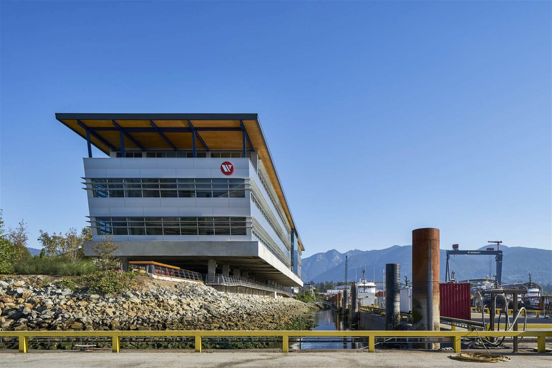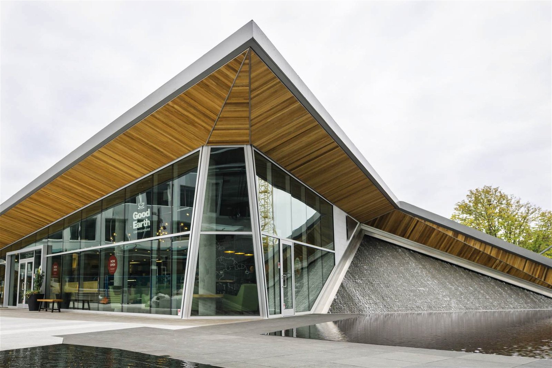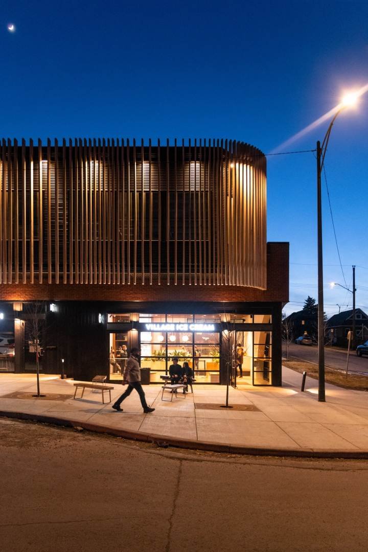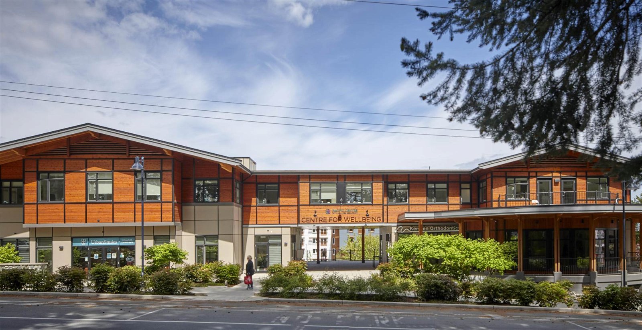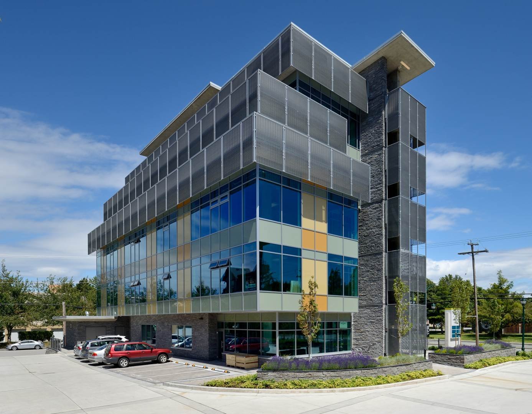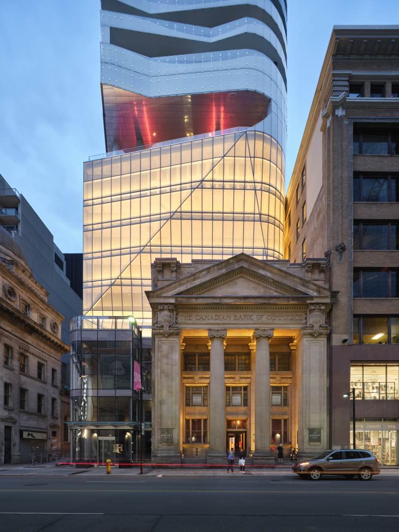The Globe and Mail Centre
The Globe and Mail Centre, located at 351 King Street East consists of a 20-storey, 586,000 sq. ft. development.
Long span structure provides most areas of the typical floor to be column free to maximize leasable areas.
This unique development just beyond the downtown core features multi-level mezzanine retail at the lower levels and a four-storey podium which occupies the majority of the site.
Approximately 187,600 sq. ft. of parking for 350 vehicles is provided below-grade on four levels.
The project also features accessible terraces at the fourth and fifth floors which are ramped up for access and several long narrow terraces with flush walkouts at upper floors and a reduced floor plate at the 20th floor.
RJC provided LEED Durable Building Credit (RPc1) Consulting and Structural Engineering services for this project.
Project Specifications
Location
Toronto, ON
Building Structure Type
Office / High-Rise / Mixed-Use
Owner/Developer
First Gulf
Architect
Diamond Schmitt
