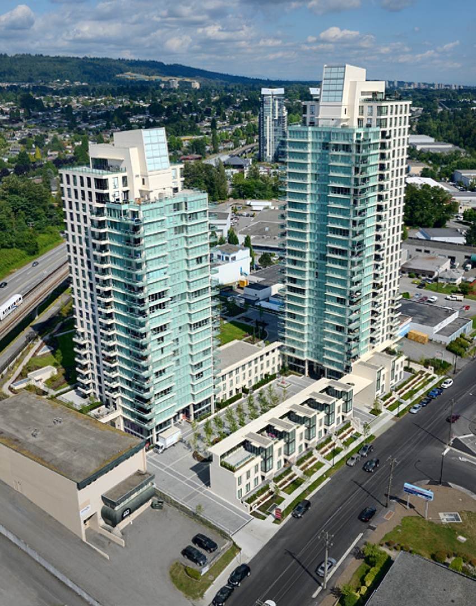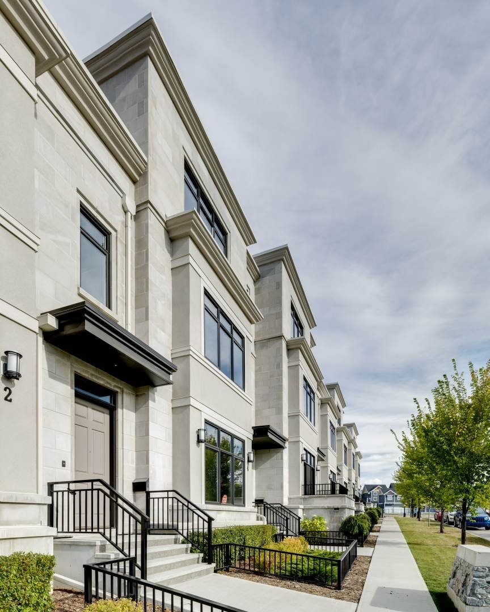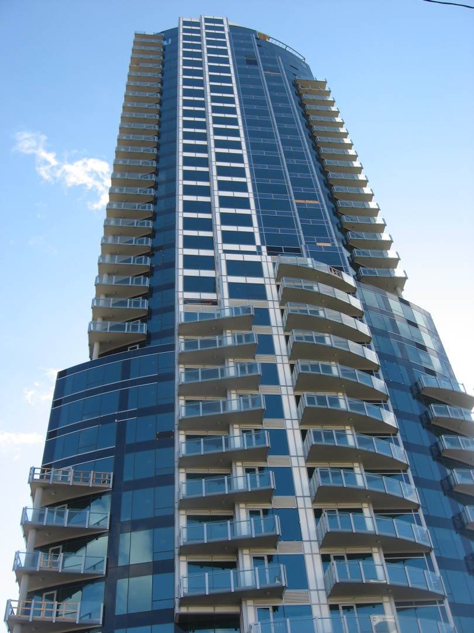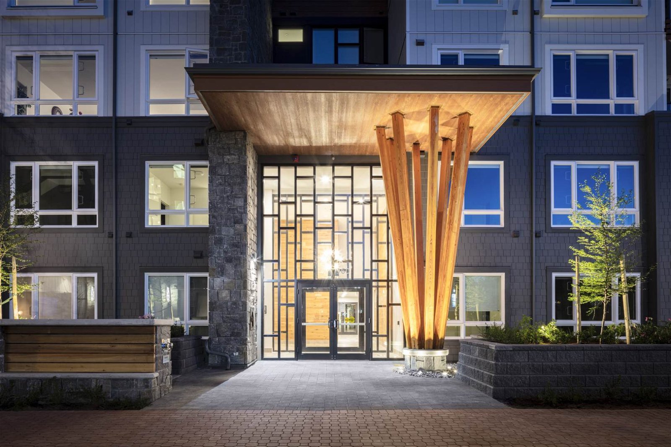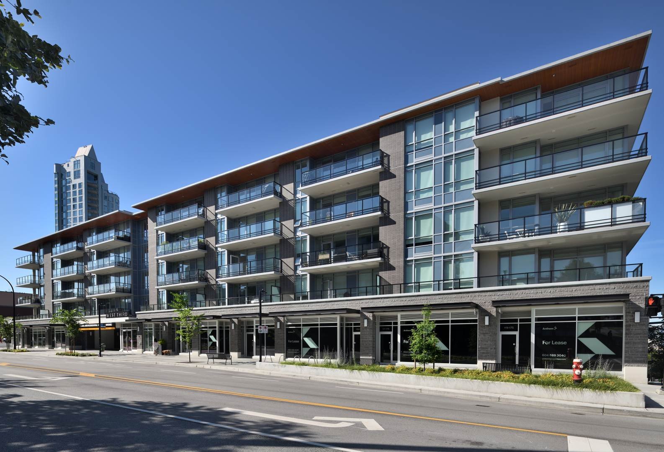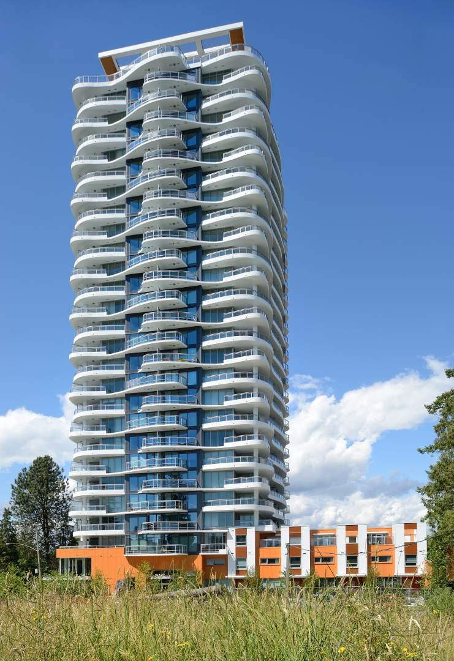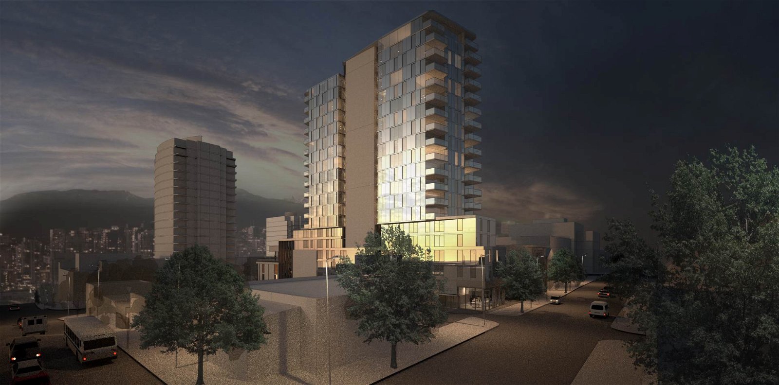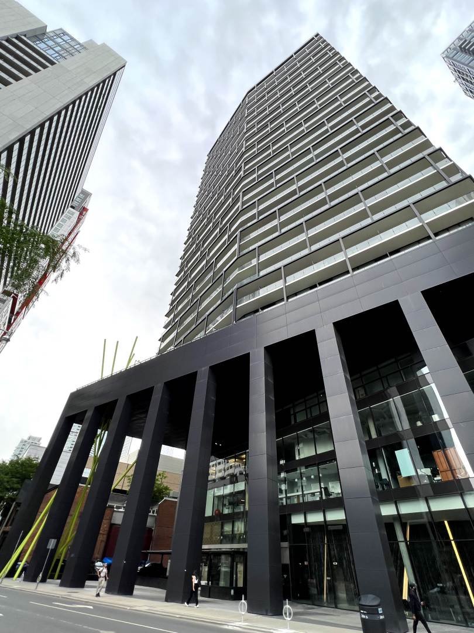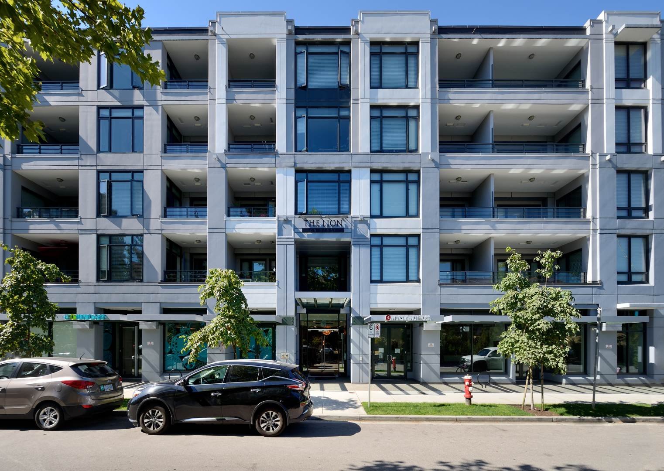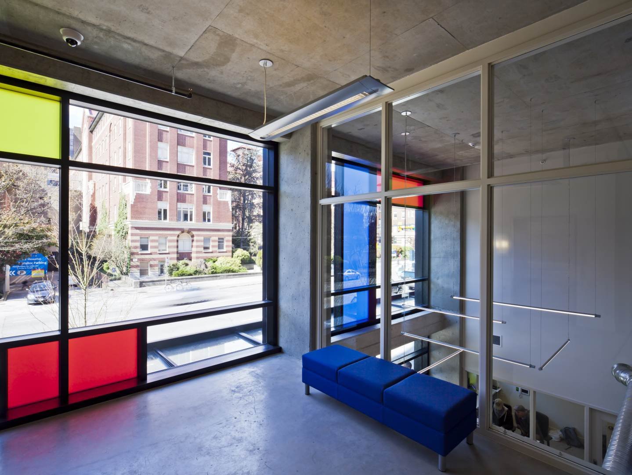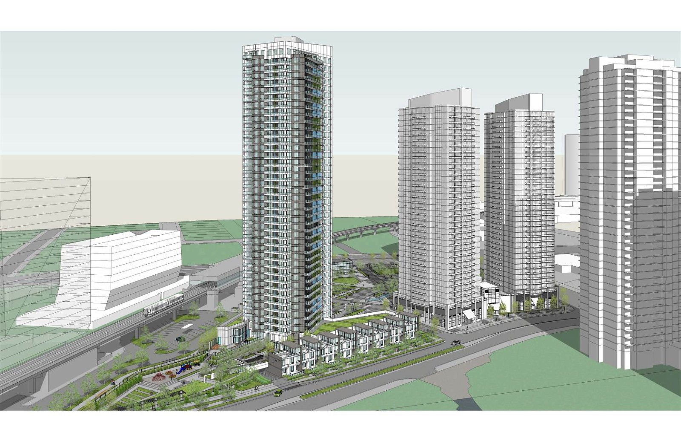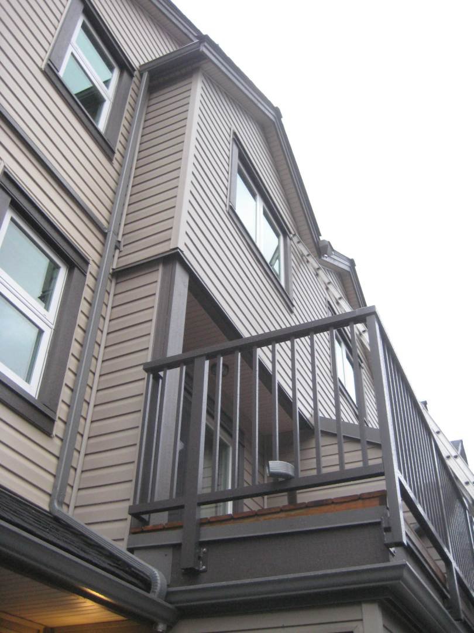M1 & M2 Condos
M-City is an ambitious, master-planned neighbourhood in downtown Mississauga, blending seamless connectivity, forward-thinking sustainability and refined luxury.
Spanning 4. 3 million sq ft, the community will ultimately feature eight condominium towers and more than 6,000 homes. Phase 1 & 2 introduces the twin M1 and M2 residential towers, each soaring 63 storeys (~ 200 m) high. The two sister towers form a dramatic, rotating zig-zag silhouette, with M2 pivoting 90° from its counterpart to create an iconic skyline profile.
The structure zig-zags back and forth three metres each way like an accordion.
This zig-zag occurs symmetrically around a center rotation point of the towers and is established by ‘walking’ the columns 1m on every floor.
This is achieved without compromising the layouts of the rooms and the livability of the units. The zig-zag pattern is also centered structurally, so despite all of the walking columns, no net overturning load is added to the overall building – resulting in an efficient system and minimally added support required. The M1 tower has 781 units, while M2 has 793 units. Each tower also contains a TSD (tuned sloshing damper) system to maintain the highest levels of occupant comfort.
Complete with expansive podiums, the buildings include a range of amenities such as gyms, party room, sports bar, skating rink and outdoor swimming pools.
Project Specifications
Location
Mississauga, ON
Building Structure Type
Residential
Owner/Developer
Urban Capital
Architect
CORE Architects
Contractor
EllisDon Construction Services Inc.










