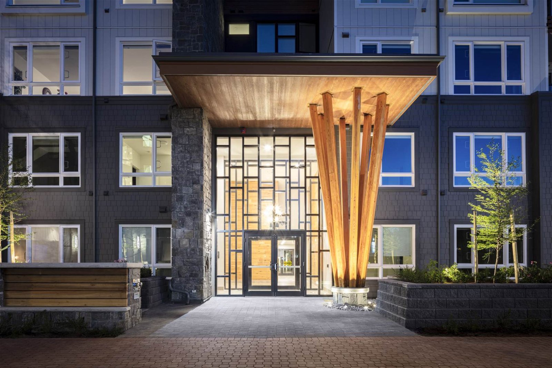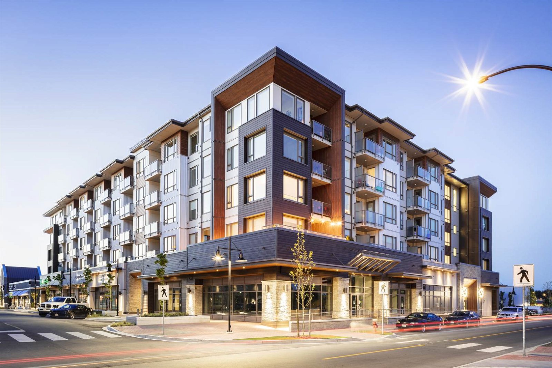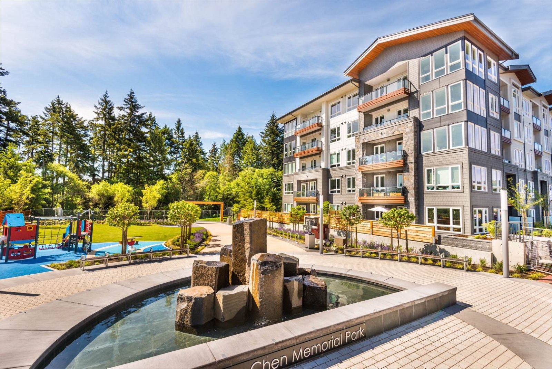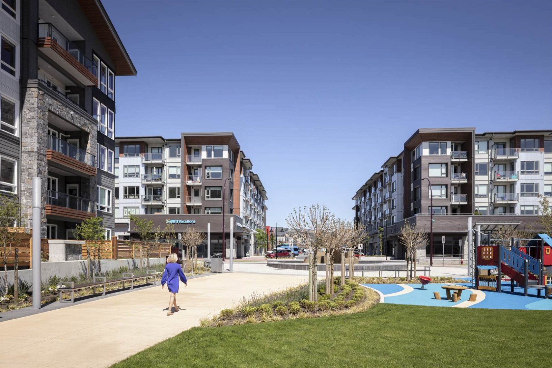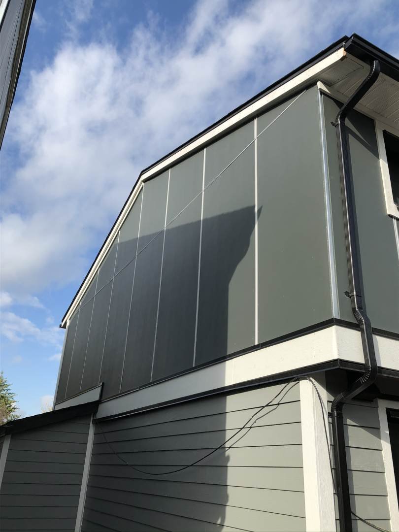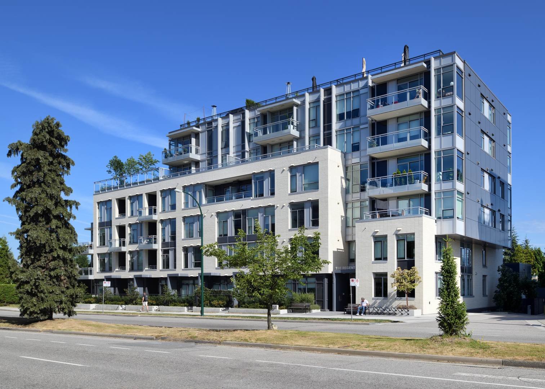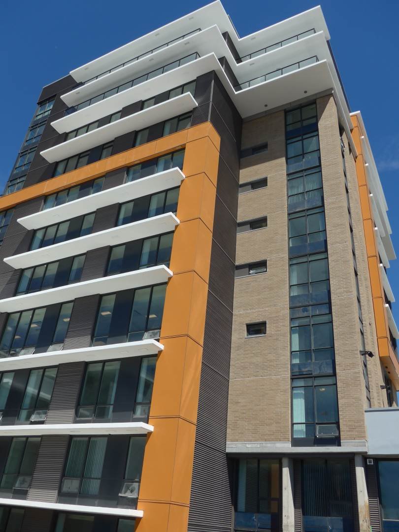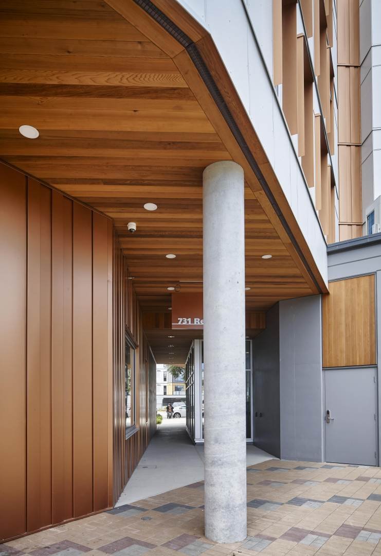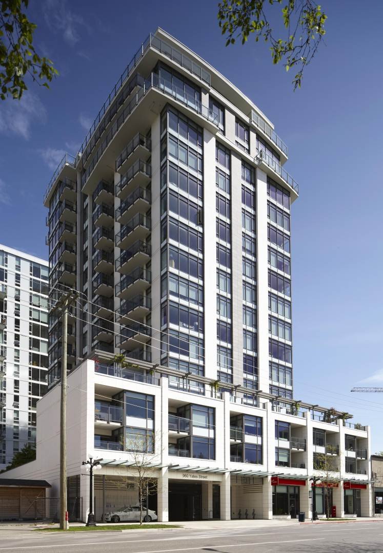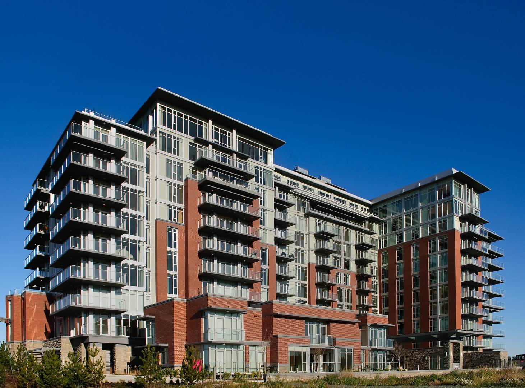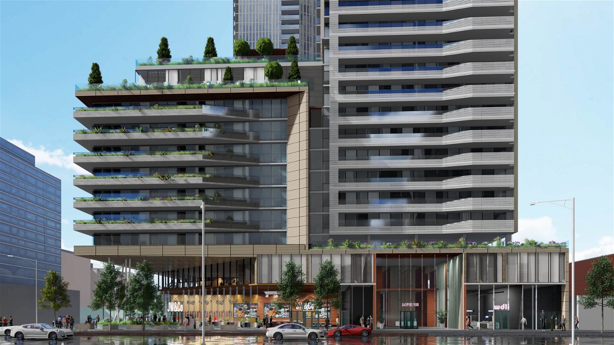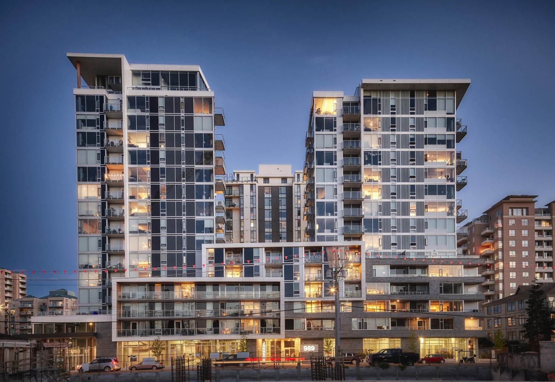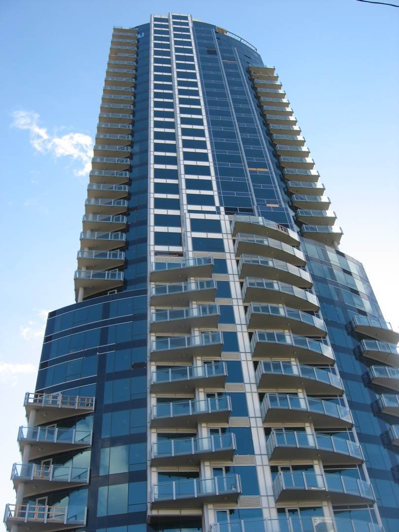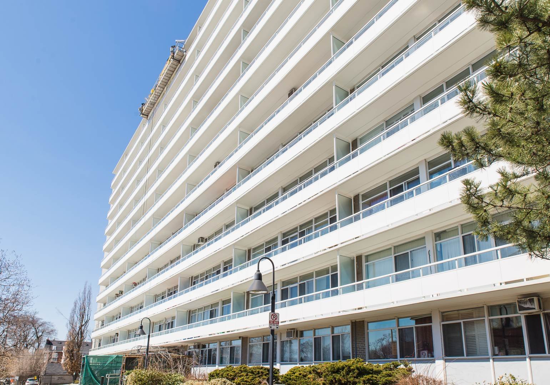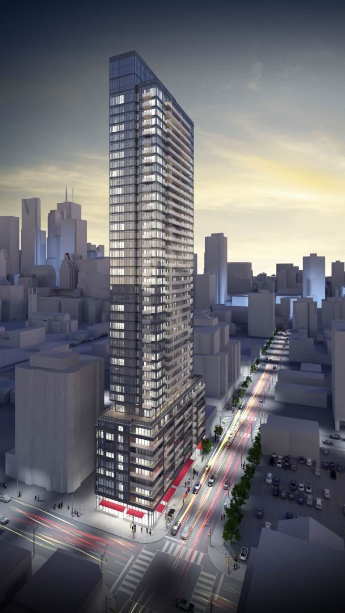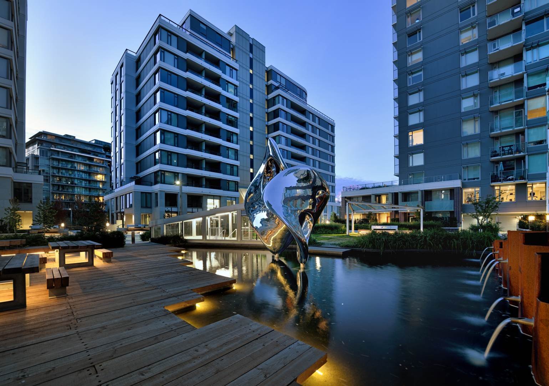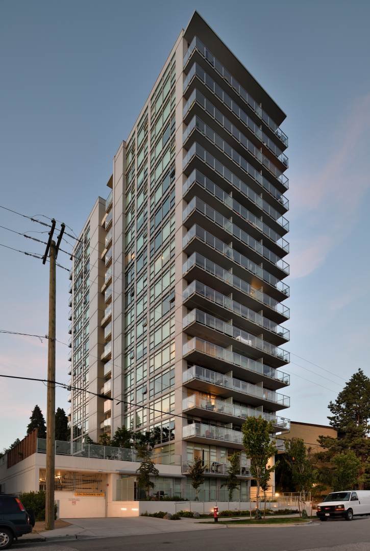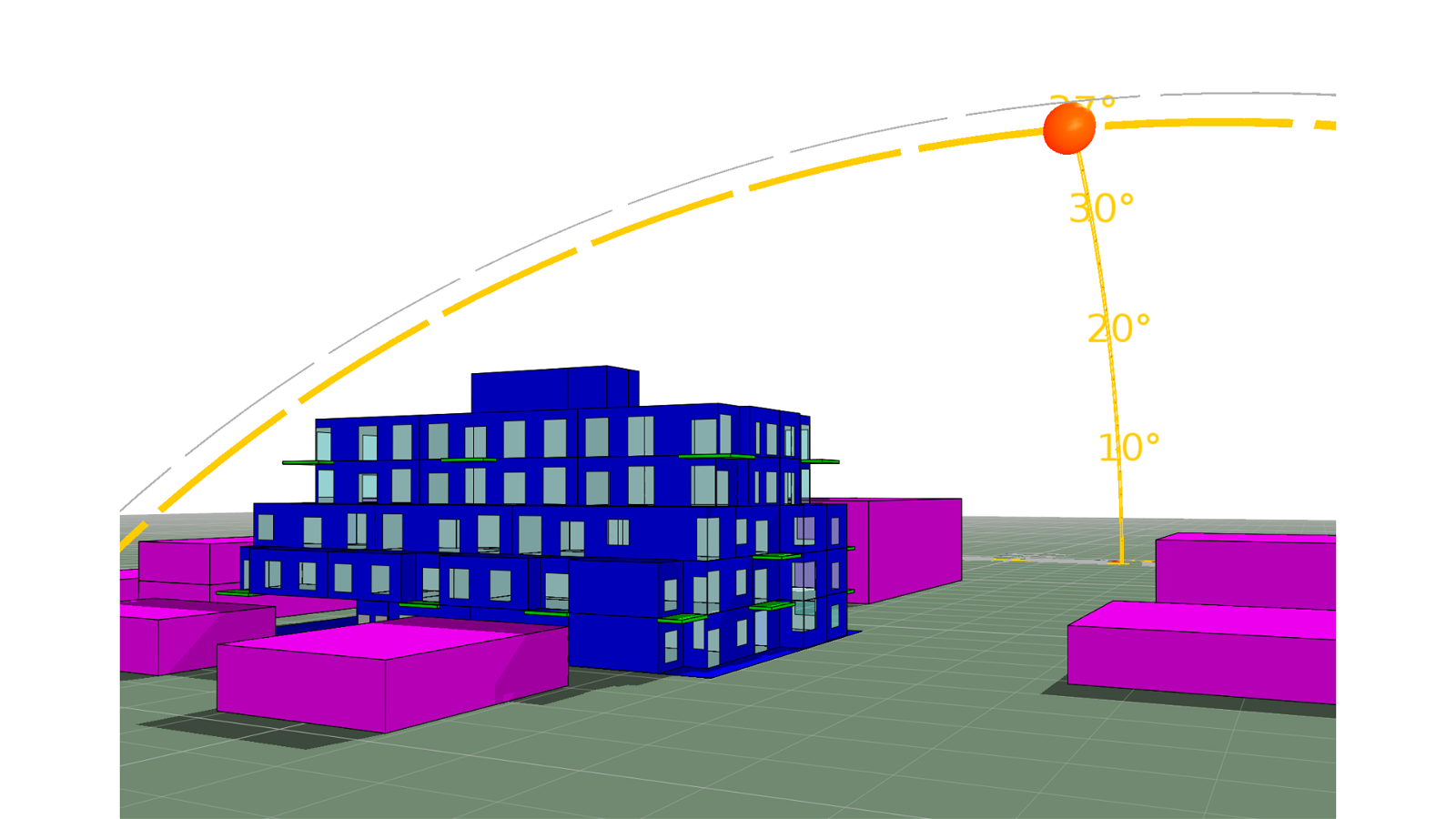Belmont Residential
Belmont Residential includes five 5/6 storey wood frame buildings with main floor commercial space and underground parking with over 750,000 sq. ft. of suspended structure and 525 homes.
The fast tracked design and construction schedules required excellent collaboration and communication amongst the ownership, design and construction team.
Add't blurb line: A model project for BC Housing and the Greater Victoria Housing Society, the residential tower is designed with flat plate CLT floors supported by steel columns buried in partition walls for fire protection.
A single central concrete core resists seismic loads
Project Specifications
Location
Victoria, BC / Langford, BC
Building Structure Type
Residential
Architect
Ray Letkeman Architects
Contractor
Knappett Projects
