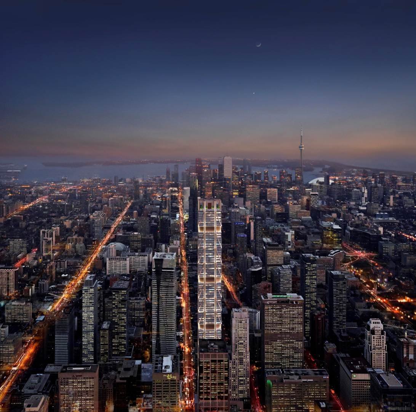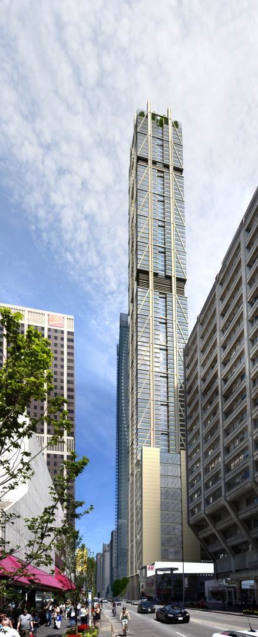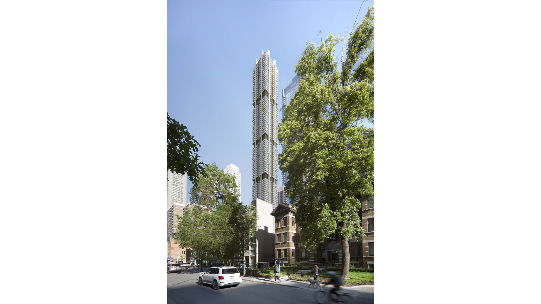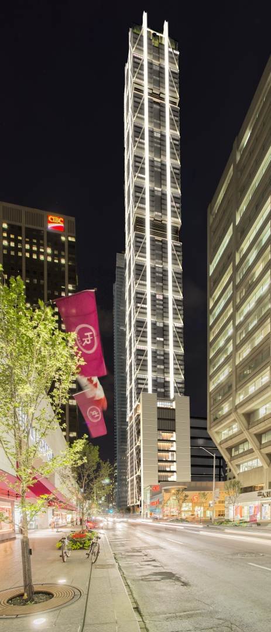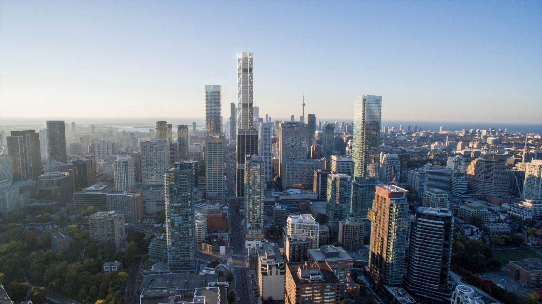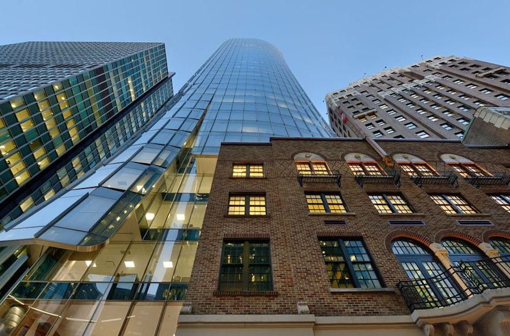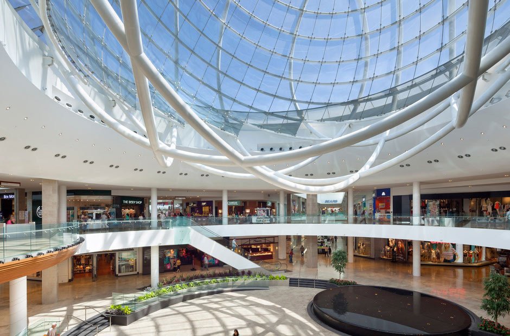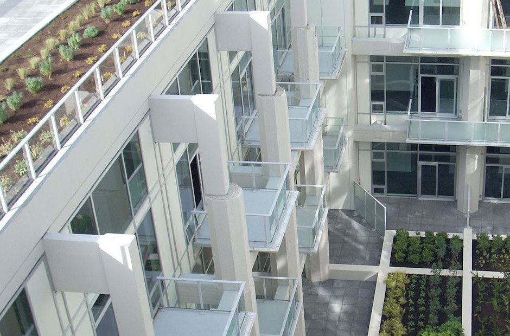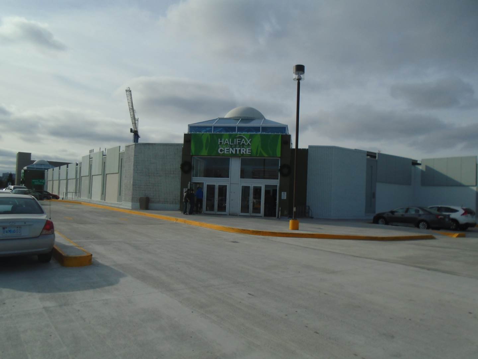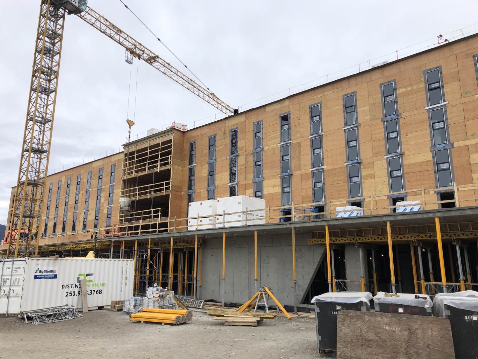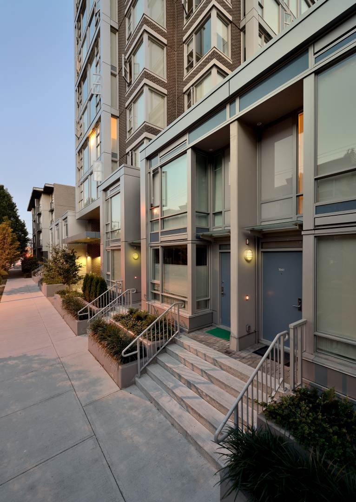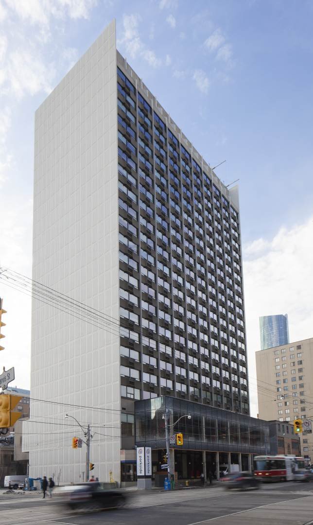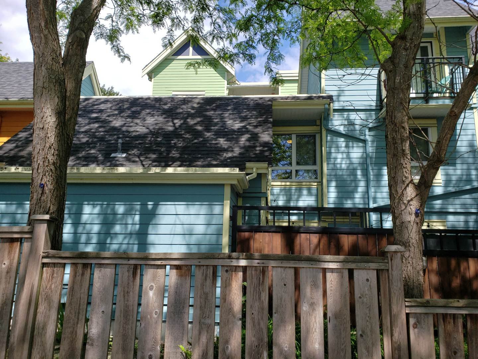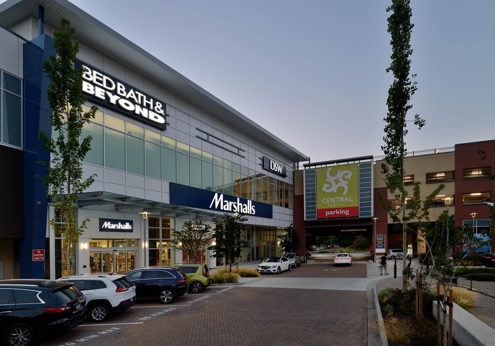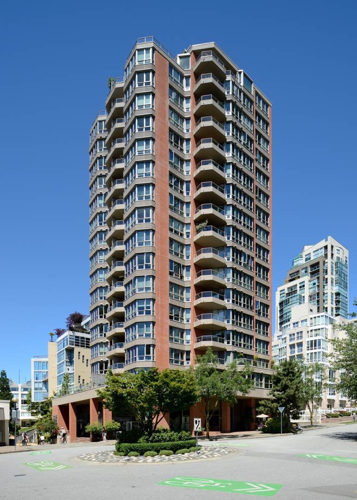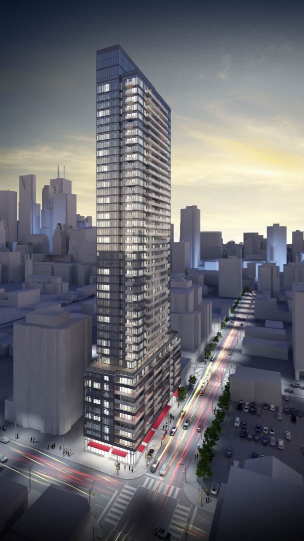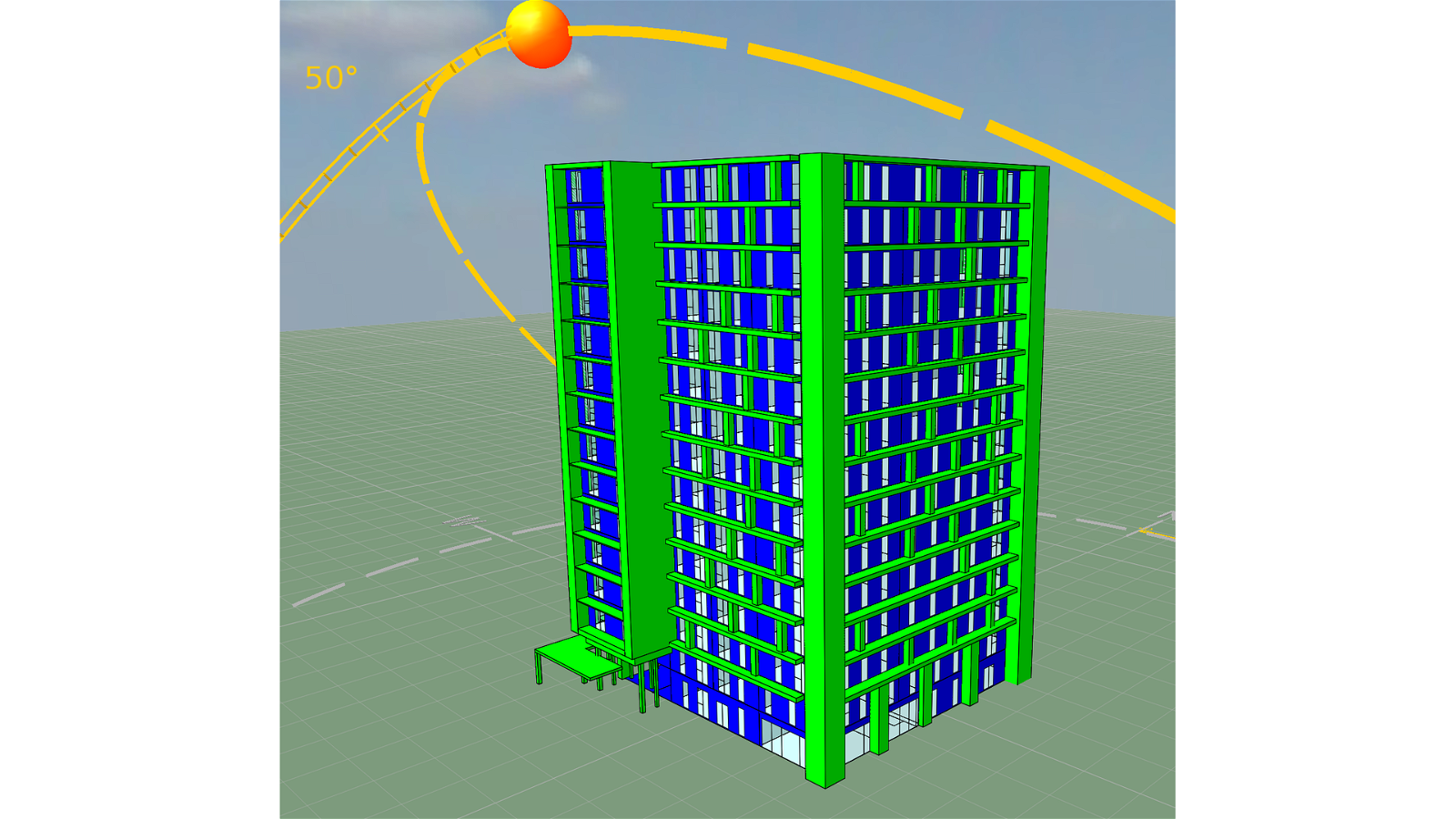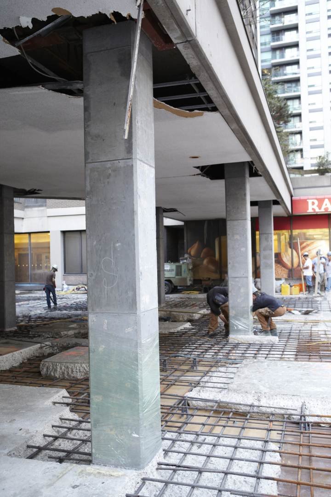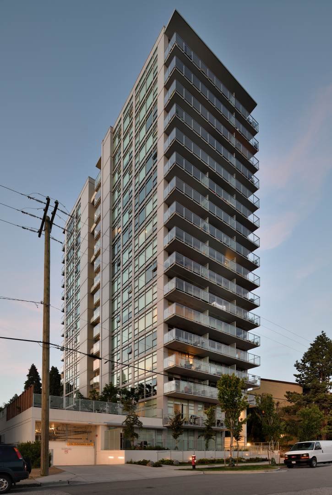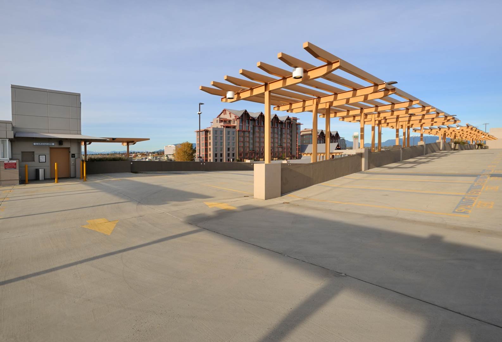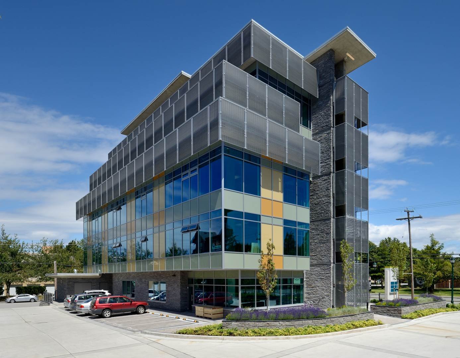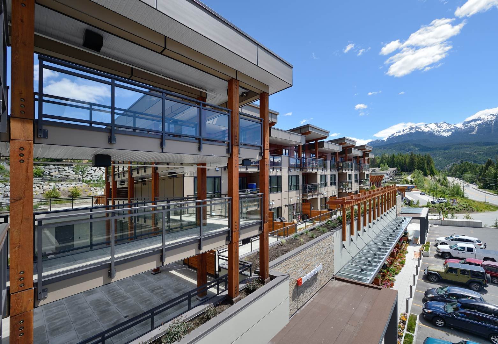One Bloor West
One Bloor West is a bold testament to modern design and engineering, reshaping Toronto's skyline with its striking design and exceptional structure.
Soaring 306 meters, it stands as Canada’s tallest building and the nation’s first supertall tower. Located at the bustling intersection of Yonge and Bloor, this 85-storey mixed-use tower blends luxury, innovation, and sustainability. The building features a distinctive exoskeleton, where diagonal hangers replace traditional columns.
At the heart of the development is a 100x100-foot ground floor retail space with an open, column-free interior and soaring 37-foot ceilings that display the unique structural system.
Above the retail space, the podium houses a mix of restaurant and amenity spaces supporting the hotel levels above.
The upper residential component includes premium multi-level penthouses offering panoramic city views. Perimeter structural diagonals are expressed through the architectural façade, allowing for corner column-free spaces throughout the tower’s height and on the ground floor. The building’s chamfered mechanical levels and architectural façade add a distinctive touch to Toronto’s skyline. RJC Engineers played a key role in the project, providing expert structural engineering to support its innovative design.
One Bloor West redefines mixed-use architecture, setting a bold new standard for Toronto.
Project Specifications
Location
Toronto, ON
Building Structure Type
Residential / Retail or Shopping Centre / High-Rise / Mixed-Use
Architect
CORE Architects / Foster + Partners
Contractor
Doka / Walters Group / Hardrock Group / Salit Steel
