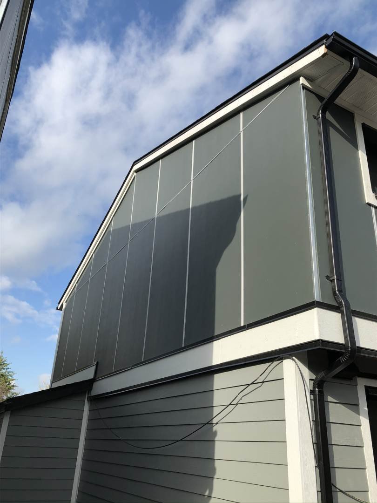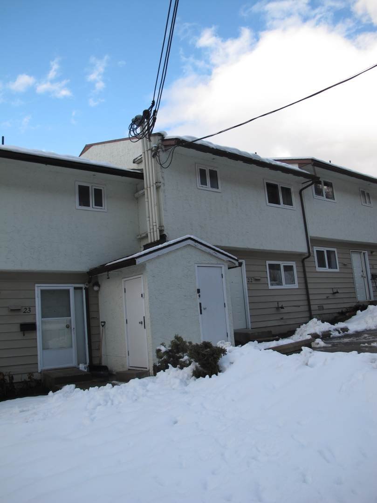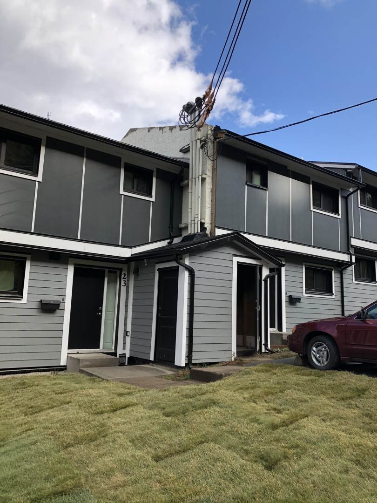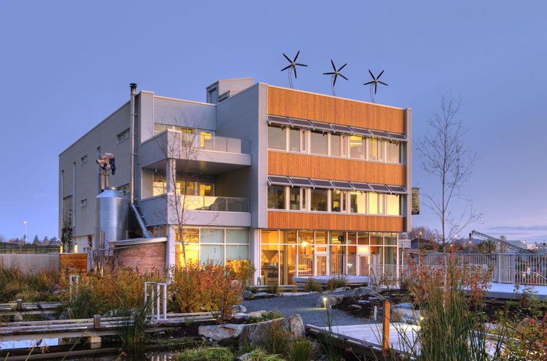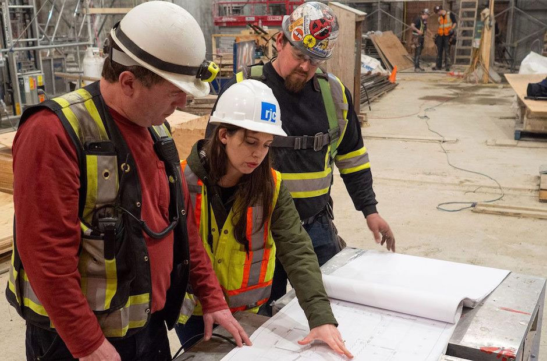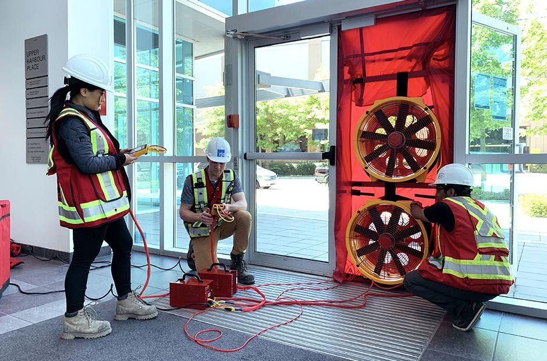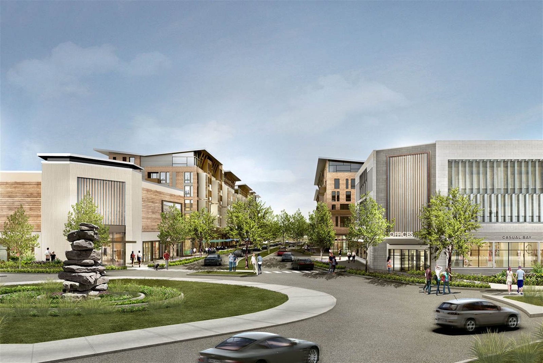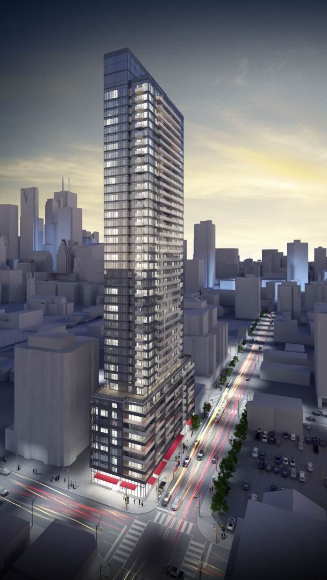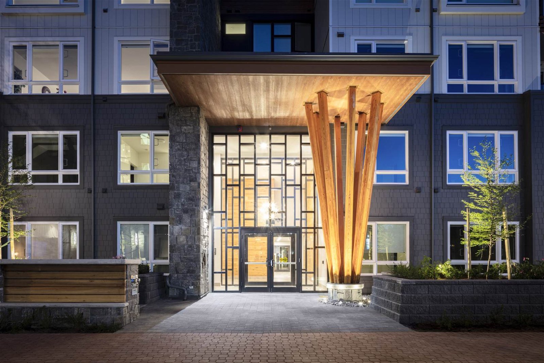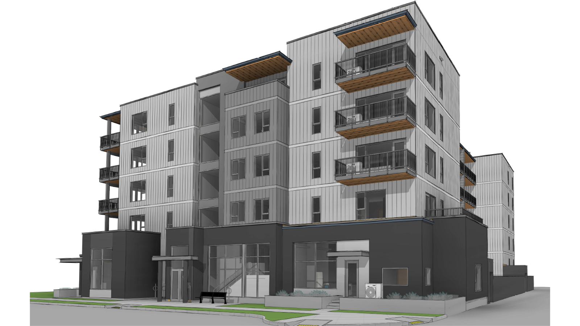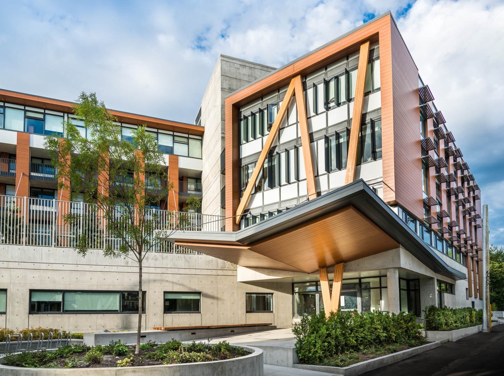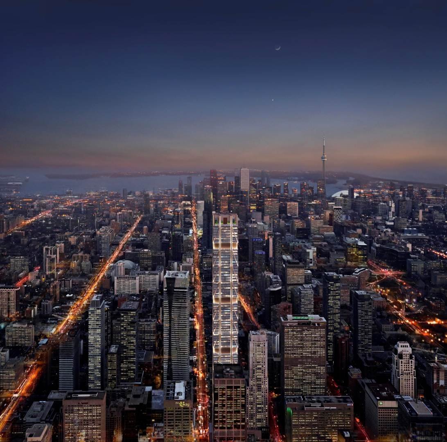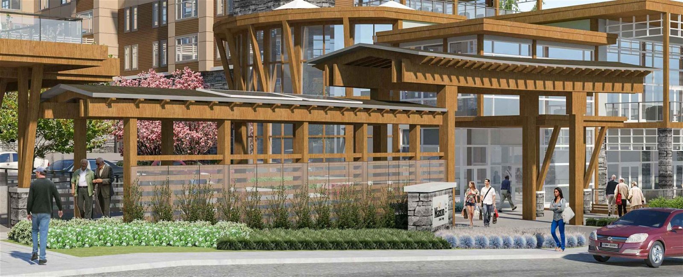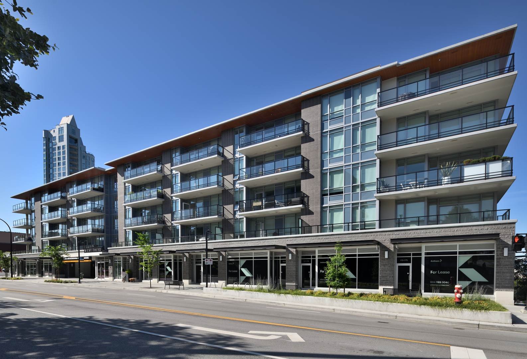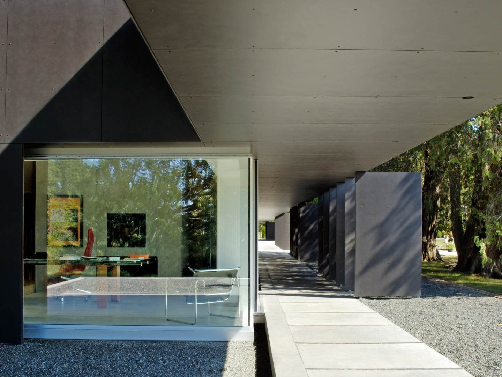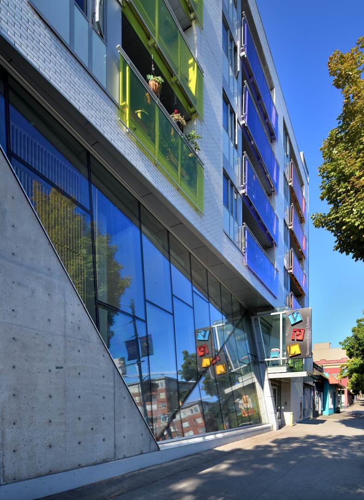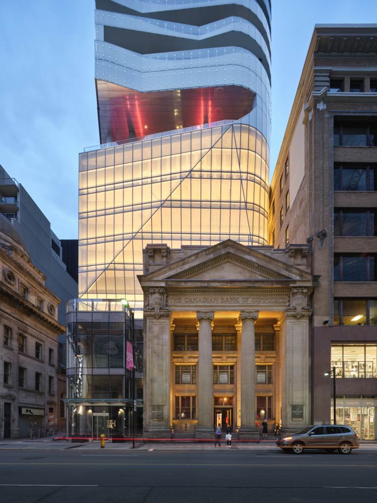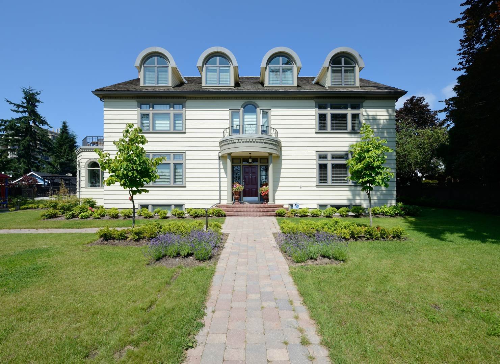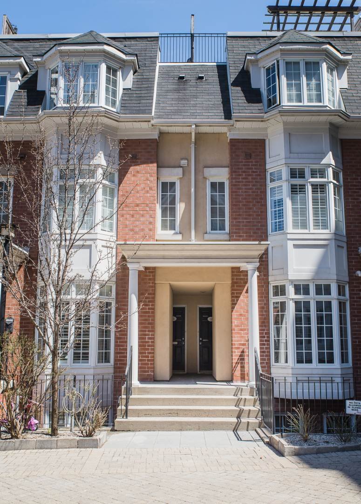Riverview Court Building Enclosure Renewal
RJC was brought on board by BC Housing to provide prime and enclosure consulting services for the restoration and upgrade to the Riverview Court complex, which remained occupied by its tenants for the duration of the project.
This development is a cooperative housing complex comprised of three two-storey row house buildings. The retrofit design was completed using Passive House principles to achieve high energy efficiency and building airtightness. The full building retrofit included measures to improve energy efficiency of the three buildings on site.
Improvements to airtightness were achieved through exterior vapour-permeable self-adhered membrane and using high-performance window and door systems.
Thermal enclosure performance was improved by replacing windows and sliding doors with triple glazed vinyl frames and adding six inches of exterior insulation.
The building roofs were replaced and four inches of insulation was added to the existing attic insulation to improve thermal performance. Exterior below grade-walls and interior side of crawlspaces were insulated to improve thermal bridging at below-grade details. The mechanical system was changed from a gas-fired heating system to all-electric baseboard heaters, with ERV units installed in all suites for ventilation.
Existing exterior lighting was replaced with high-efficiency LED lighting.
Project Specifications
Location
Castlegar, BC
Building Structure Type
Residential / Residential - Housing Cooperative
Owner/Developer
BC Housing
Contractor
Boston Construction
