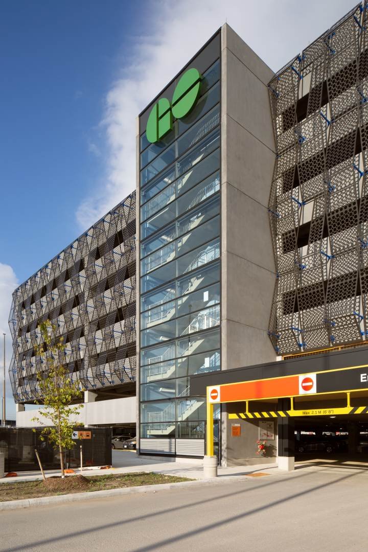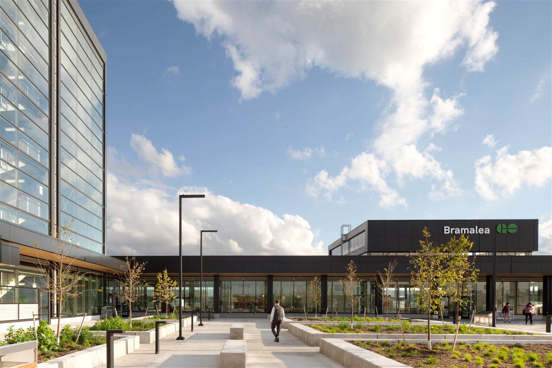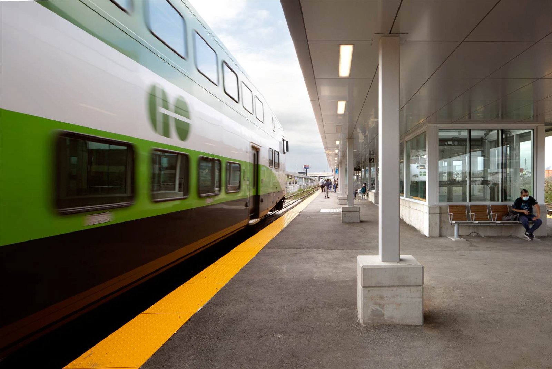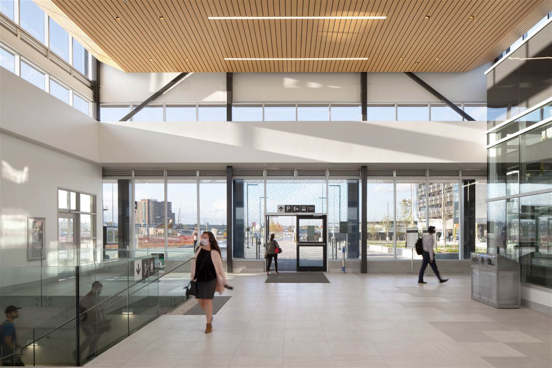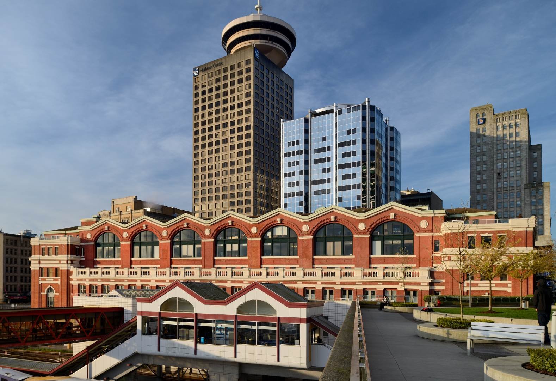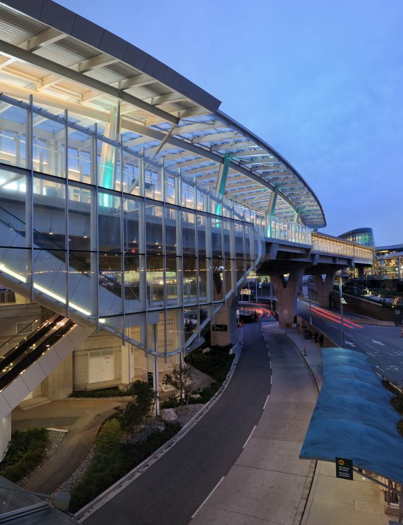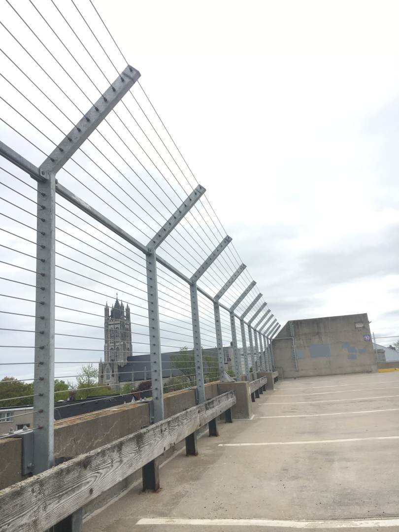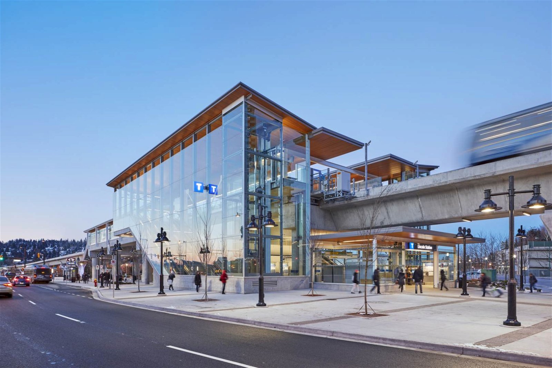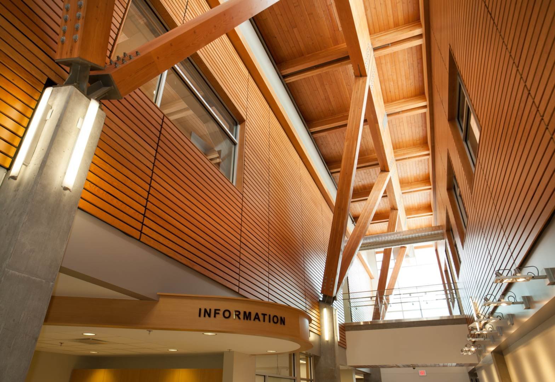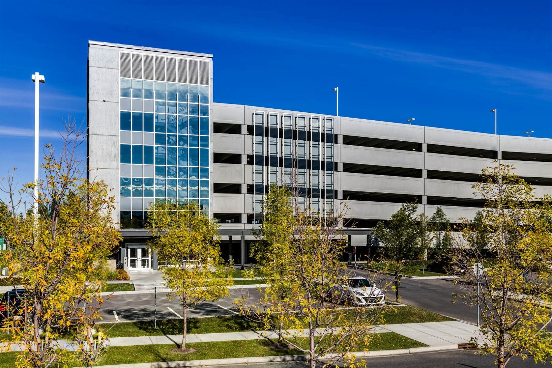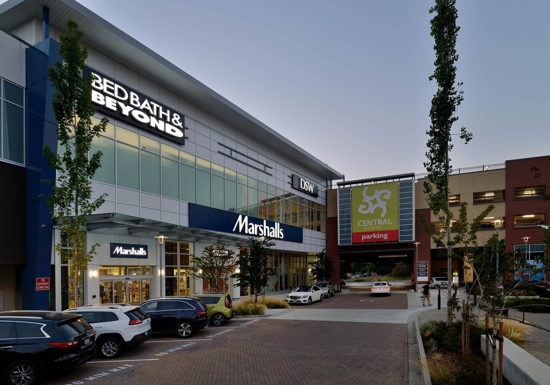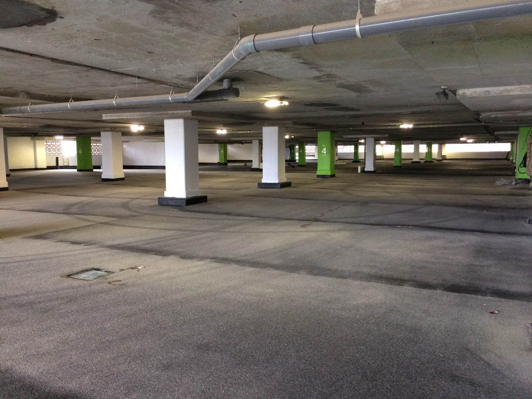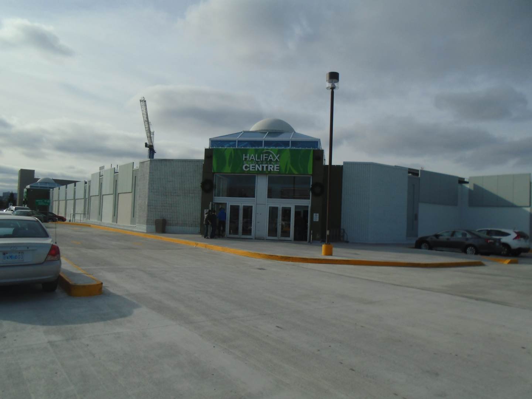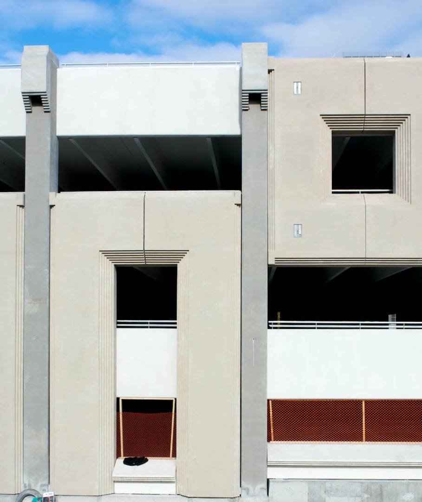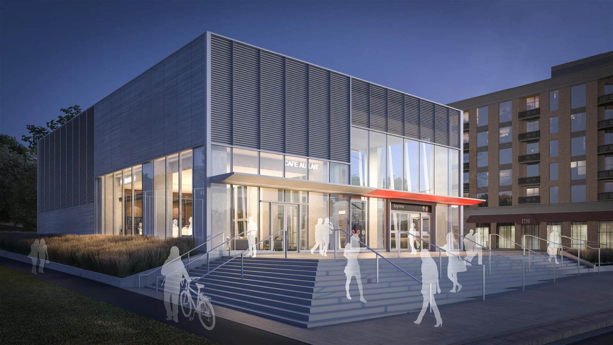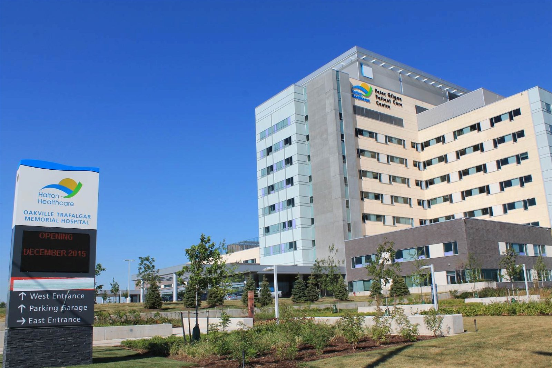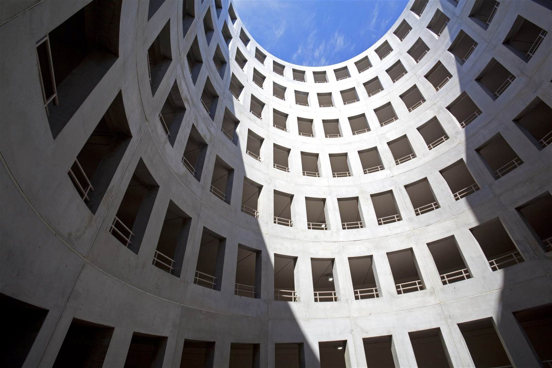Bramalea GO Parking Garage and Station Upgrades
This $100M project involves major upgrades to the existing Bramalea GO station.
The project consists of a six-storey, fully-roofed precast parking garage with a capacity for 2,060 cars.
A new station building with a full underground level directly connects the passenger platforms and the parking garage via a new pedestrian tunnel.
Two existing train platforms were fully rebuilt and furnished with new canopy roofs along the length of both platforms with stair and elevator enclosures.
An additional pedestrian tunnel crossing below the rail tracks with new entrance buildings connects the existing surface parking lot with the platforms, providing additional access to both rail platforms.
In order to accommodate first and last mile local bus transit for this station, new bus terminal canopy roofs were also installed to improve passenger comfort across the station.
Project Specifications
Location
Brampton, ON
Building Structure Type
Parking Facility - Above Grade / Transit - Light Rail
Architect
Arcadis Formerly IBI Group
Contractor
Kenaidan Contracting Ltd.
