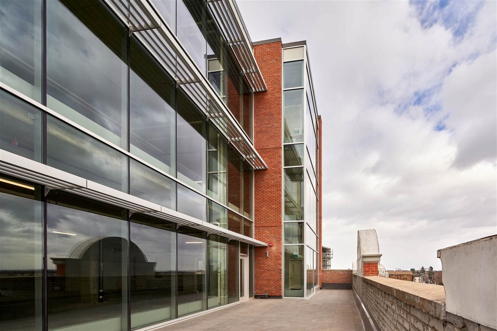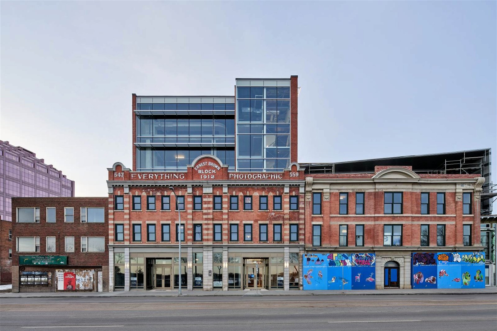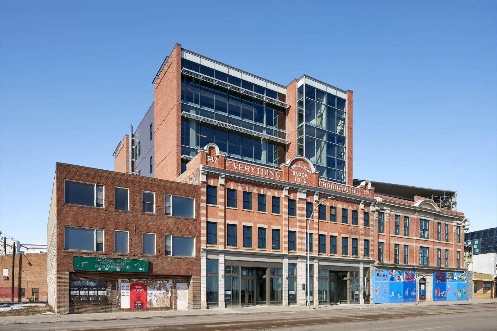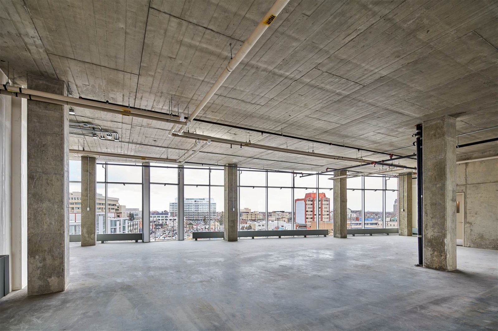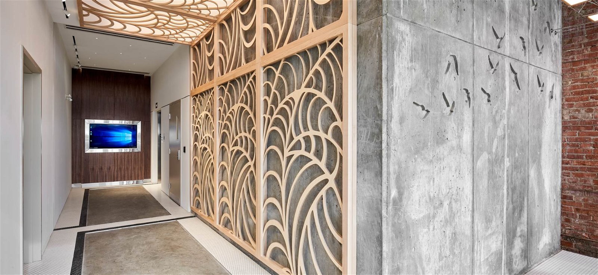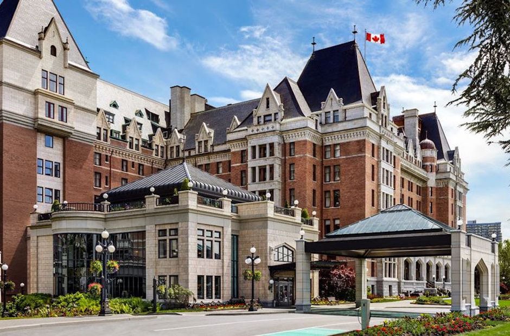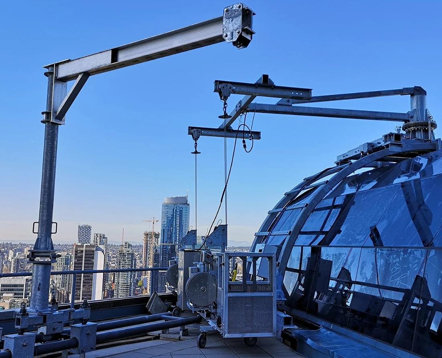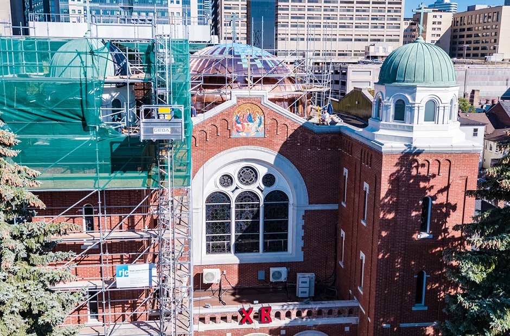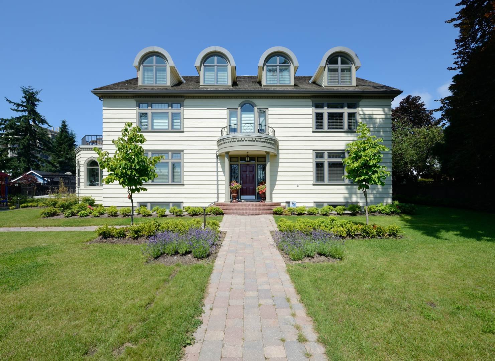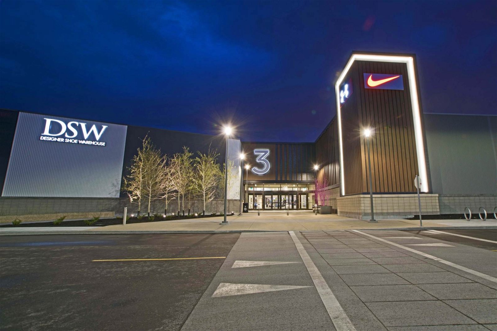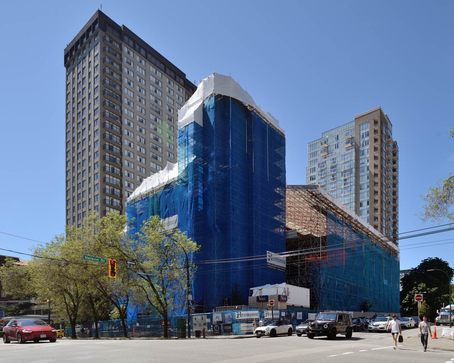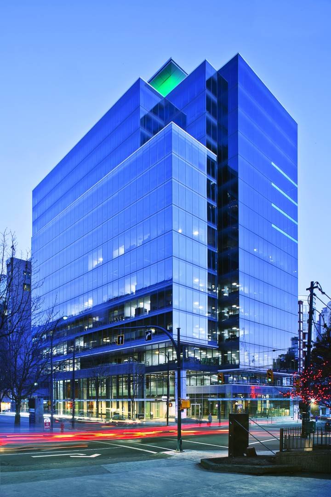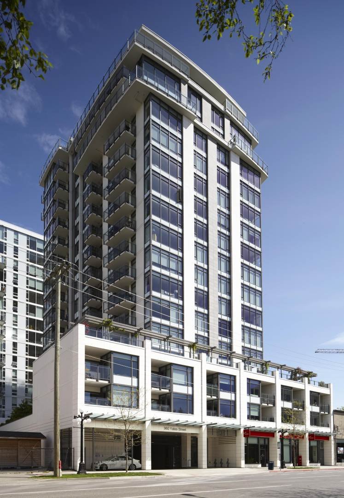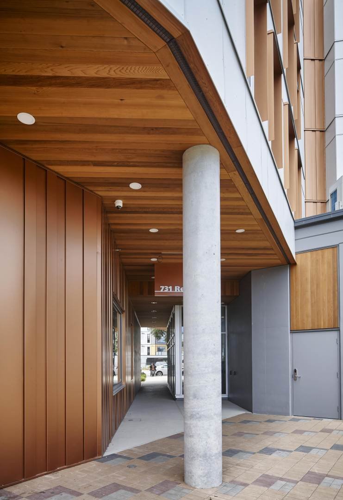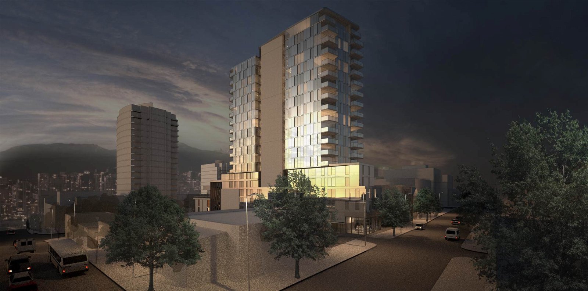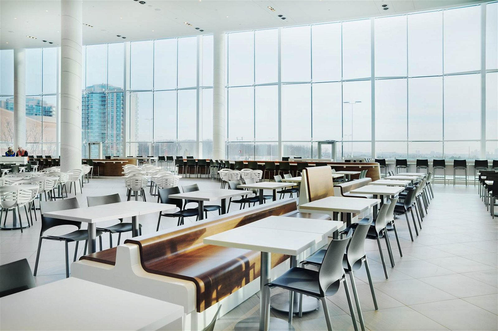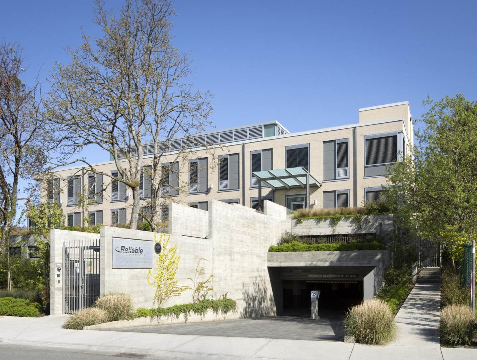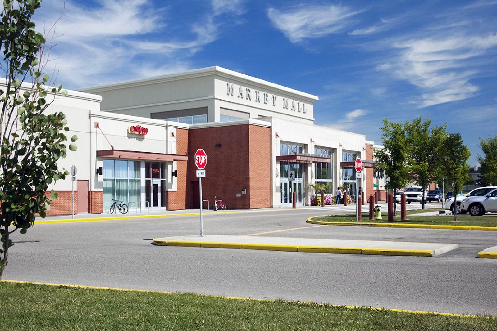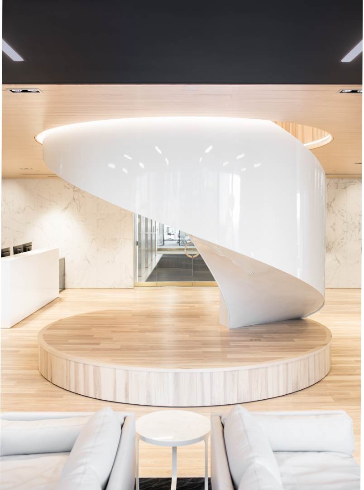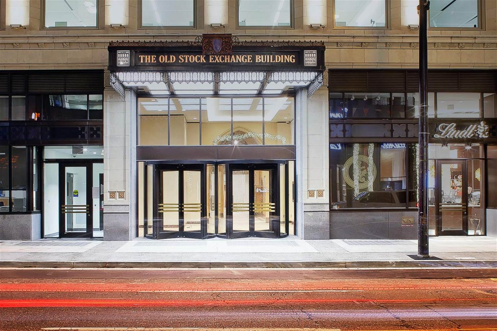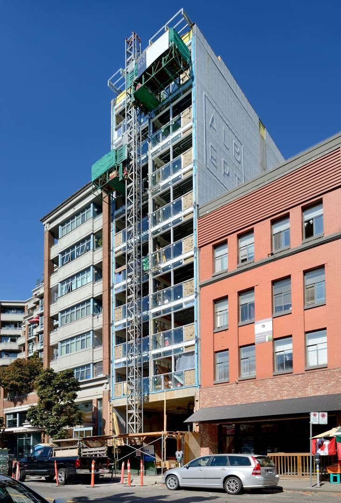Brighton Block Redevelopment
RJC provided structural engineering services on this existing three-storey, 1912 Edwardian mixed-use building.
The project involved demolishing the existing interior building structure totaling 19,337 sq. ft., and adding three-storeys totaling 15,000 sq. ft. to the building. To support the additional levels it was vital to design and complete a new support structure for the building including a new foundation, new support columns, and new cast-in-place concrete floor slabs.
The redevelopment involved the complete removal of the existing wood frame structure to accommodate the new construction; flat plate cast-in-place concrete floors are used to maximize floor clearance.
The building perimeter columns were constructed first to the third storey within the existing structure to stabilize the existing masonry walls.
The floor slabs were then constructed for levels one to six. Finally, the structural steel roof was completed.
The existing perimeter brick walls, which have a heritage designation, were maintained throughout the construction process.
Project Specifications
Location
Edmonton, AB
Building Structure Type
Office / Retail or Shopping Centre / Heritage/Historic / Mixed-Use
Owner/Developer
Primavera Development Group
Architect
Hodgson Schilf Evans Architects
Contractor
PCL Construction Management
