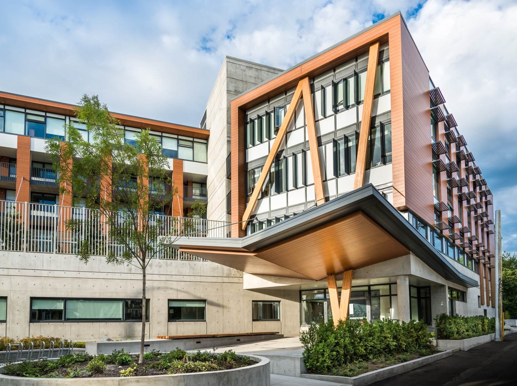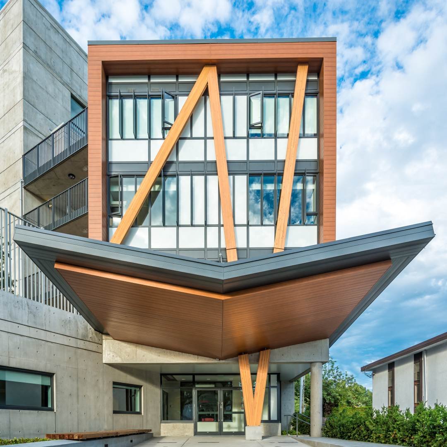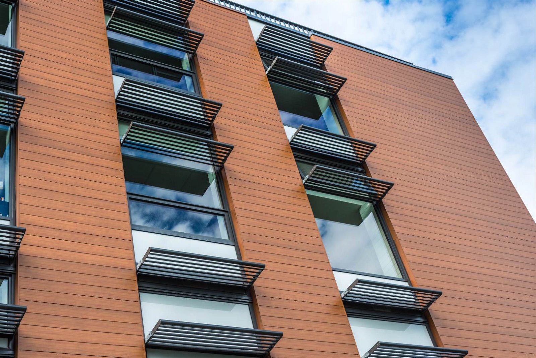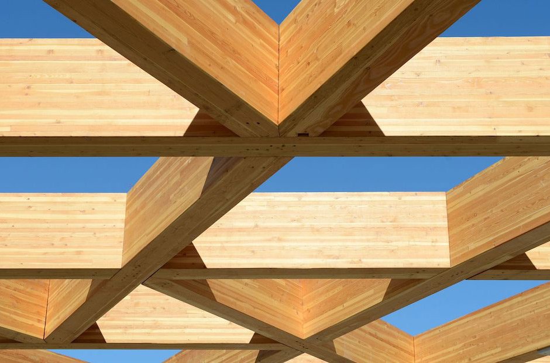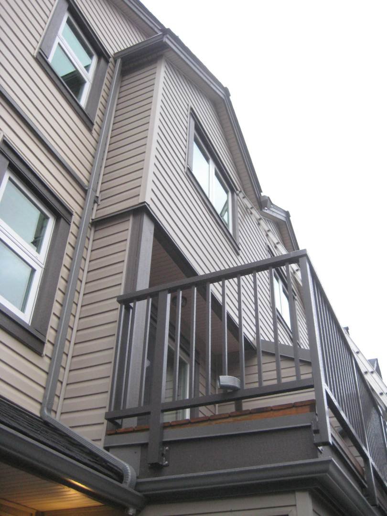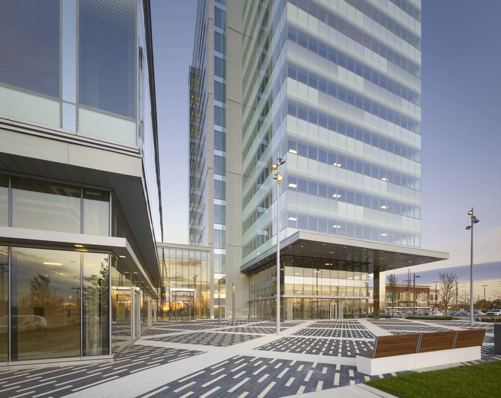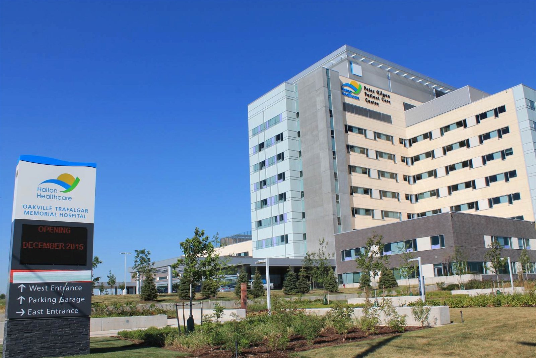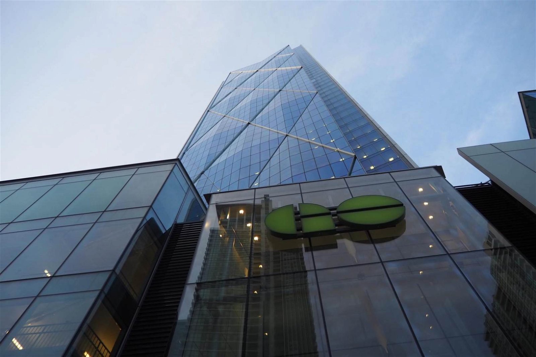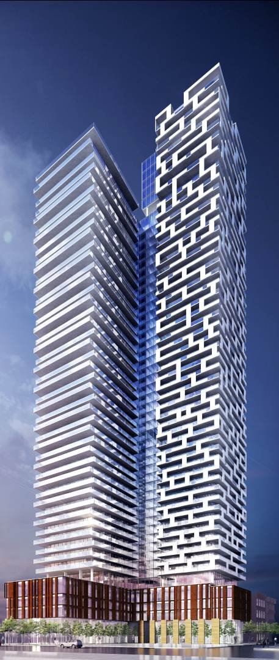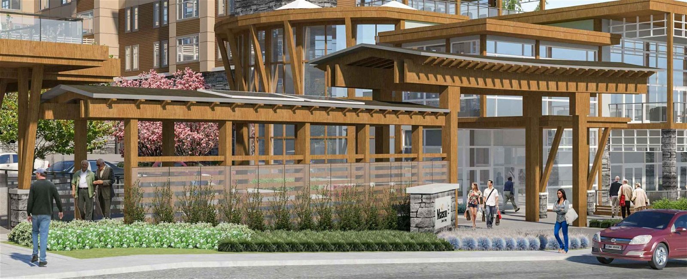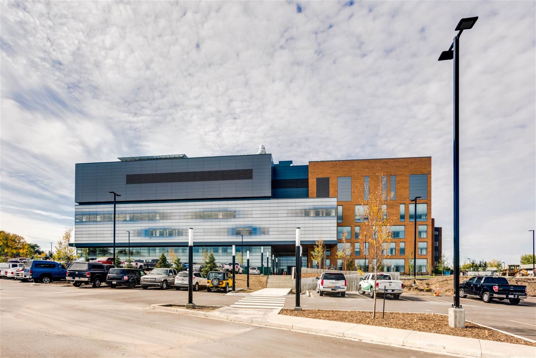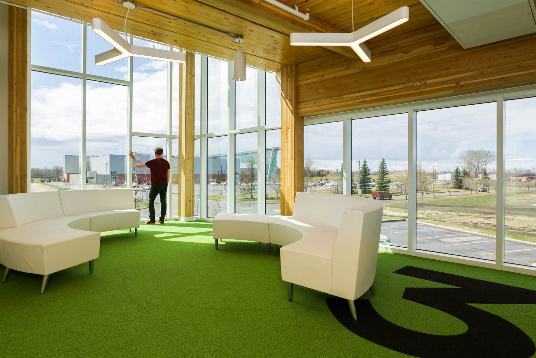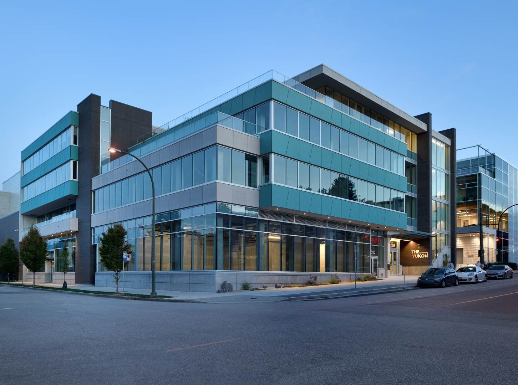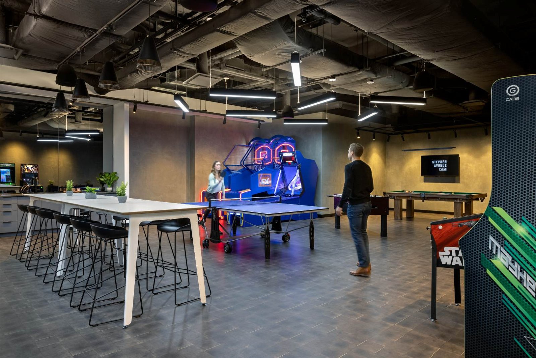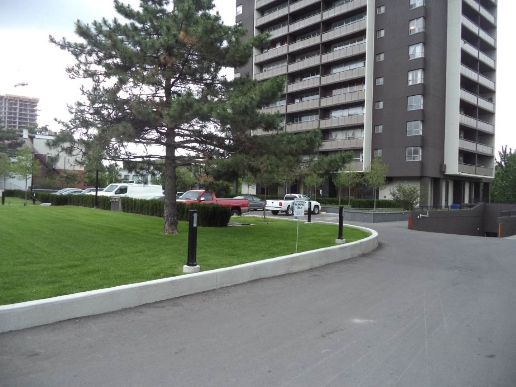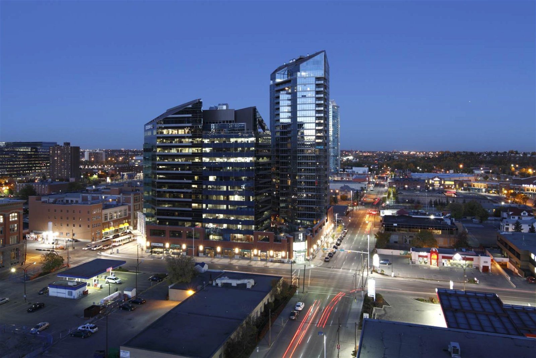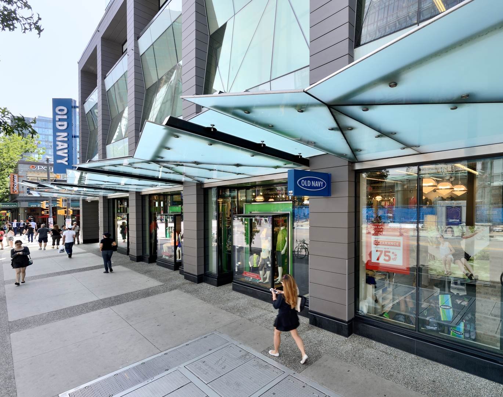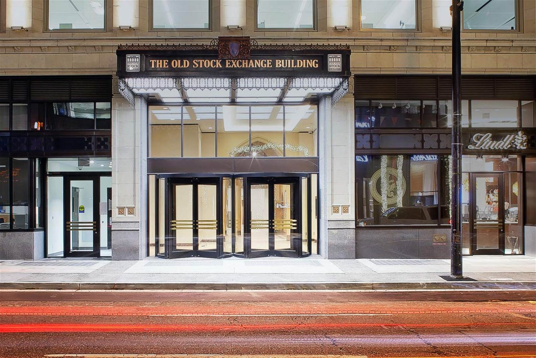Immigrant Services Society of BC (ISSofBC)
RJC worked with the design team to help develop a facility that brought together a variety of transitional services under one roof.
RJC worked with the design team to help develop a facility that brought together a variety of transitional services under one roof.
The 58,000 sq. ft., five-storey mixed-use building includes a health clinic, daycare, multipurpose learning rooms, office space and residential units as well as one-level of below-grade parking.
The extensive use of wood grain paneling and glulam beams were featured on the building exterior to provide a warm and welcoming environment for the facilities tenants and visitors.
Project Specifications
Location
Vancouver, BC
Building Structure Type
Residential / Office / Healthcare / Mixed-Use / Residential - Social Housing
Owner/Developer
Immigrant Services Society of BC (ISSofBC)
Architect
Henriquez Partners Architects
Contractor
Mierau Contractors Ltd.
