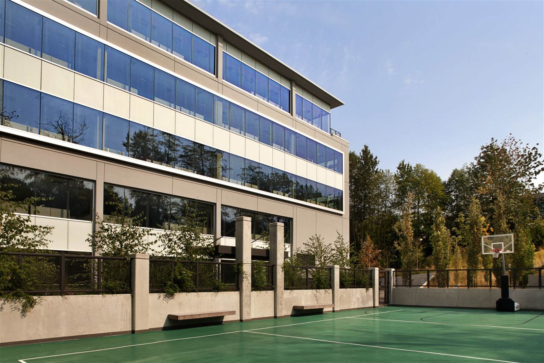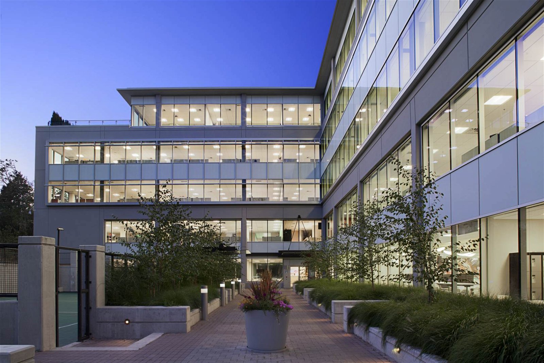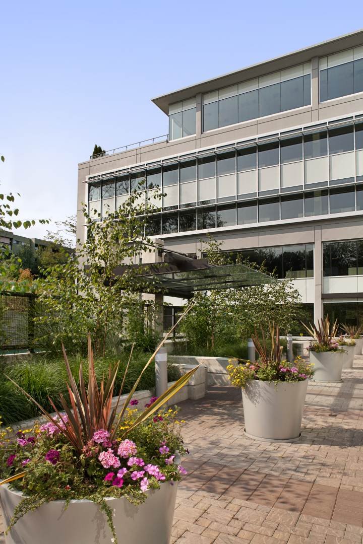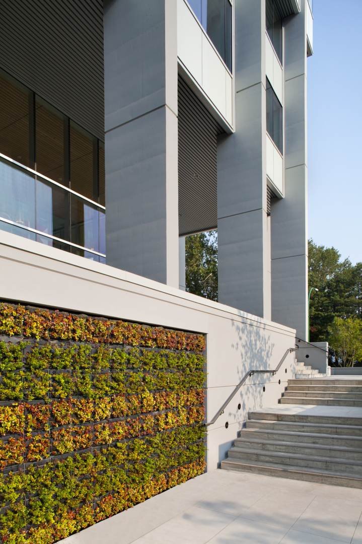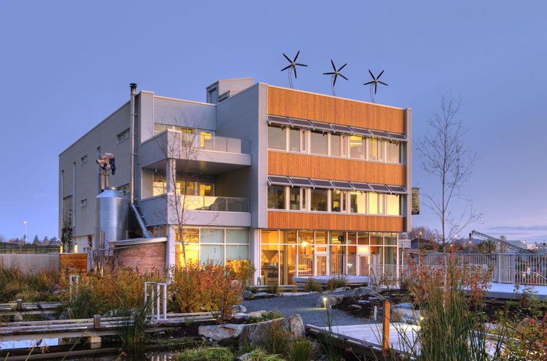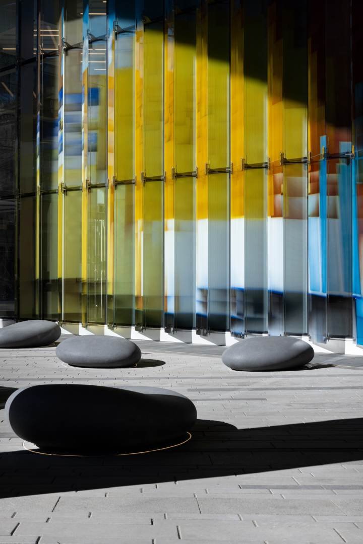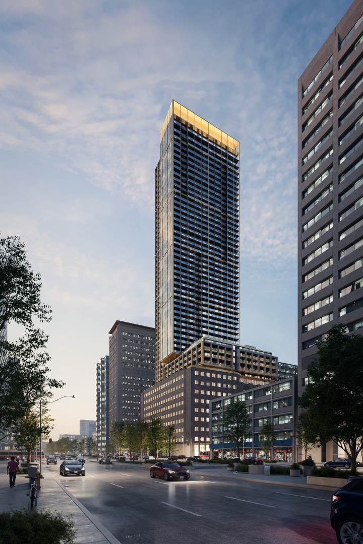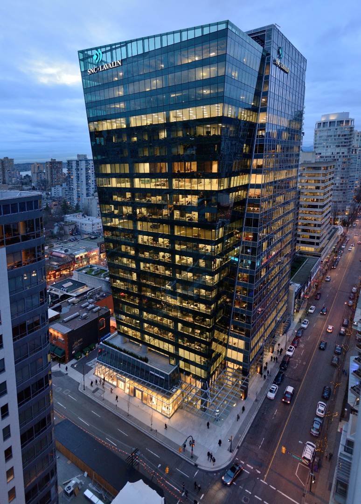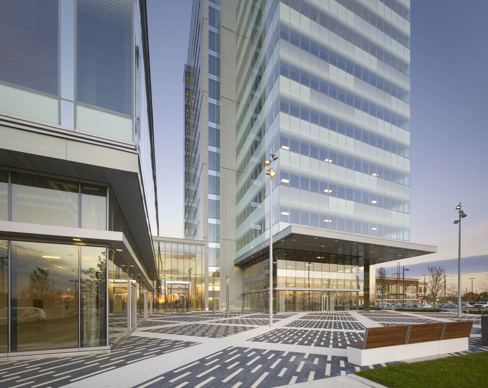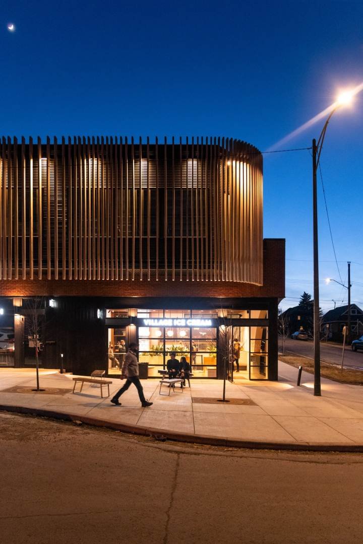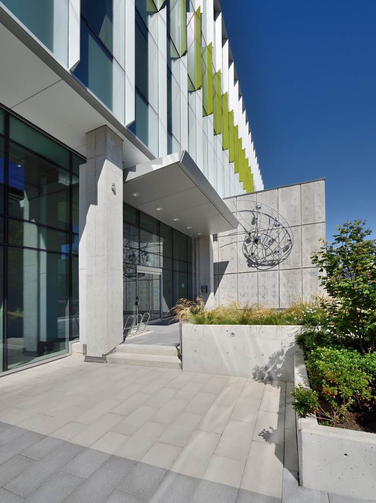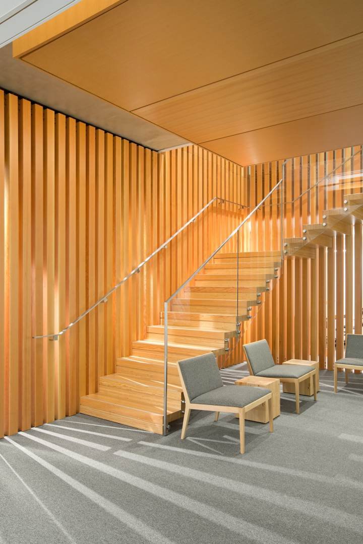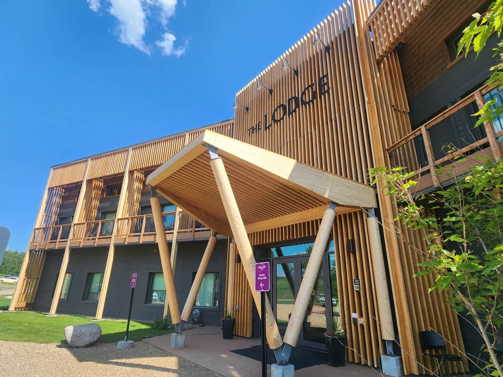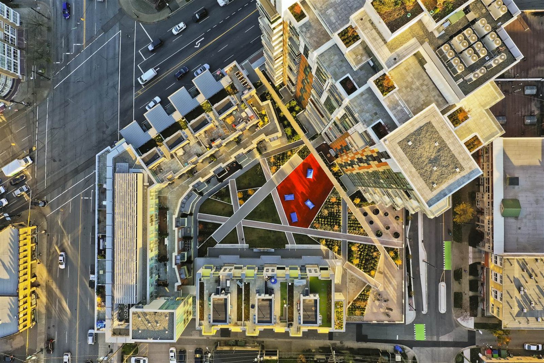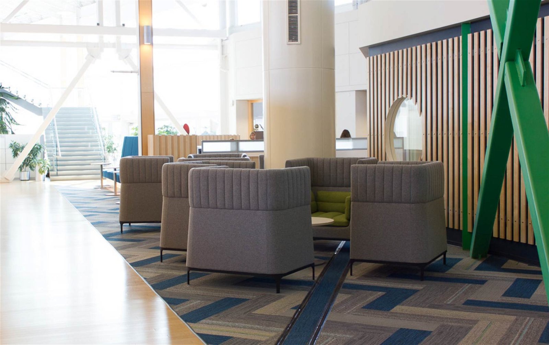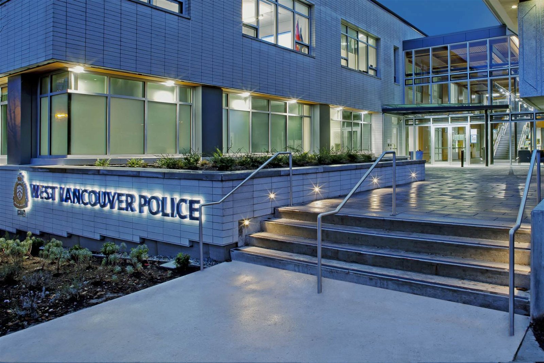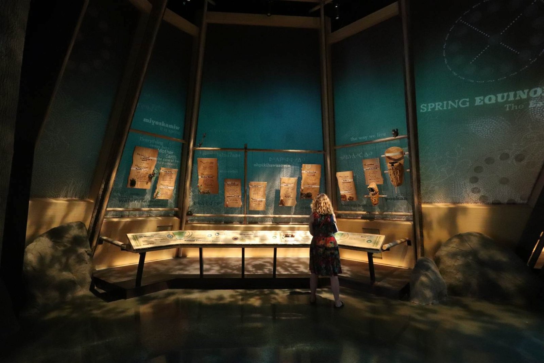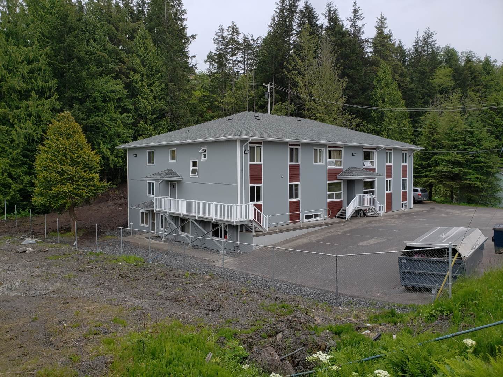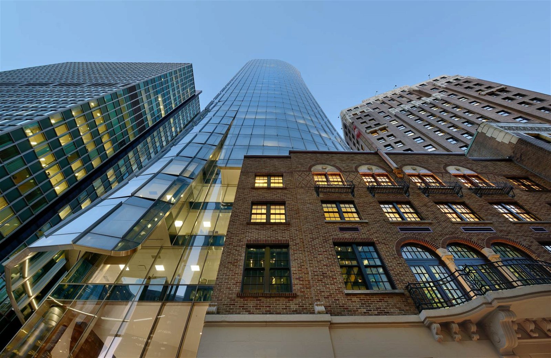Discovery Green
Discovery Green is a five-storey, 150,000 sq. ft. office building over three levels of underground parking.
The building was the final addition to the Discovery Parks high-tech office complex in Burnaby, British Columbia. Discovery Green was built with a focus on sustainability best practices and principles.
By using high-volume fly ash SCM there was a 35% cement reduction with some parts of the structure having a 50% reduction.
The “green” approach to the building’s design also incorporates a rain water harvesting tank with a 240,000L storage capacity.
The reinforced concrete flat slab with drop panel structure minimizes columns and provides an open floor layout. Central corridors were designed to accommodate heavier loads for technology equipment and provide flexible usage space for future tenants.
LEED® NC Platinum Certified.
Project Specifications
Location
Burnaby, BC
Building Structure Type
Office / Low-Rise
Owner/Developer
Morguard Investments Ltd. / Discovery Parks Inc.
Architect
B+H Architects
Contractor
Stuart Olson Inc.
