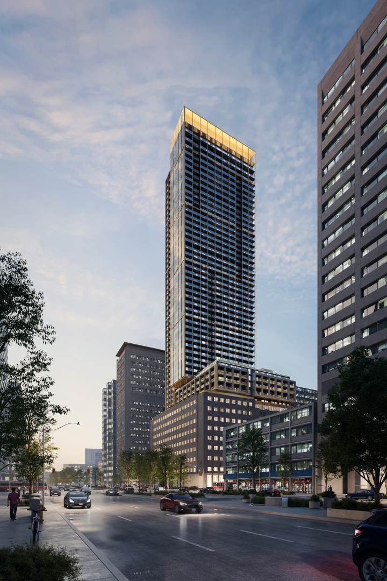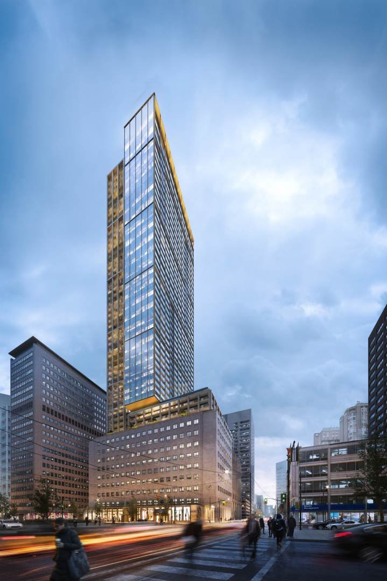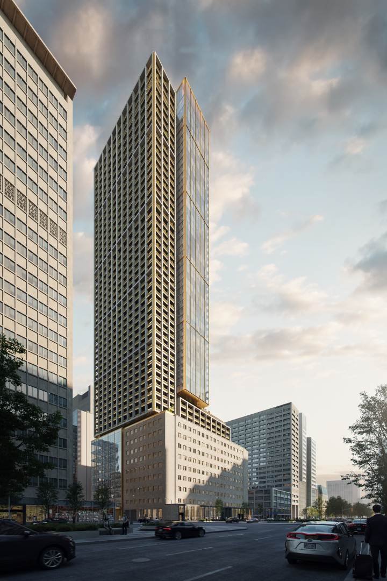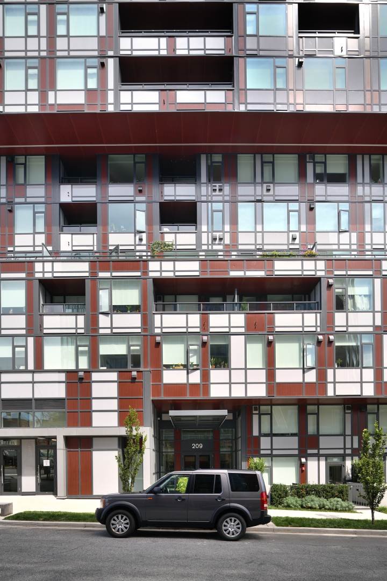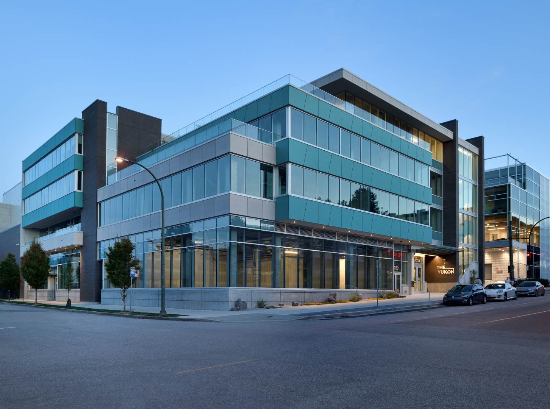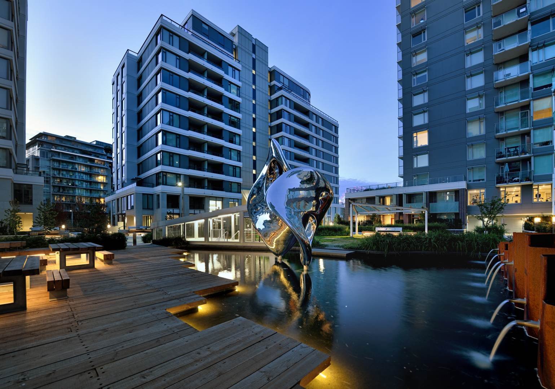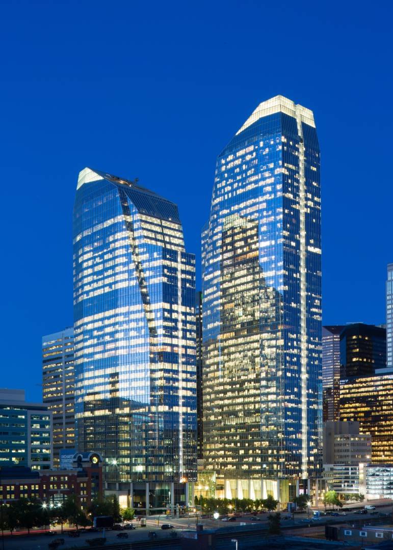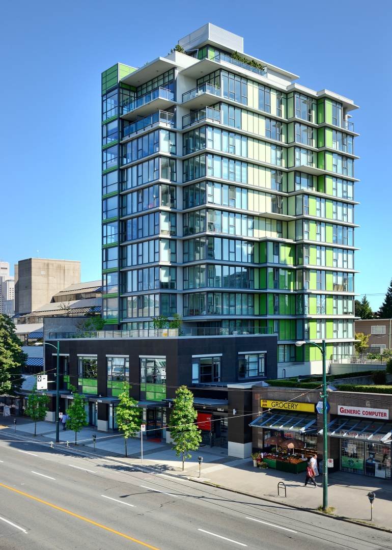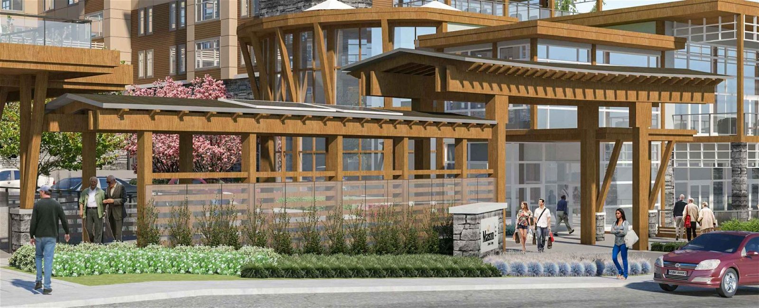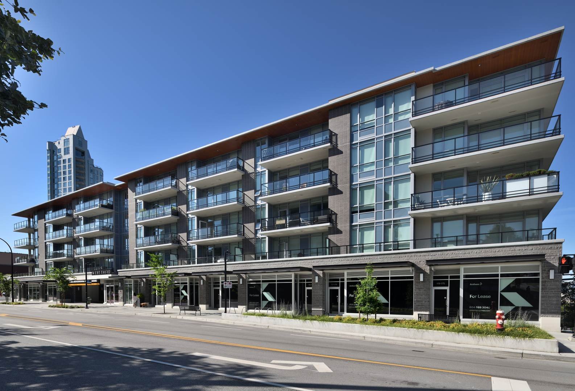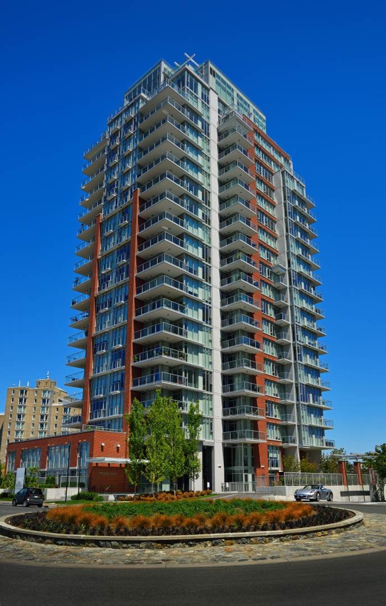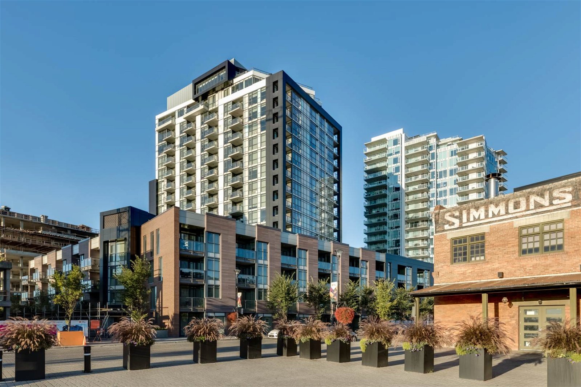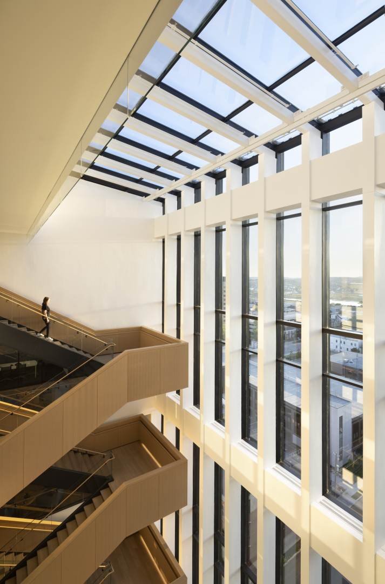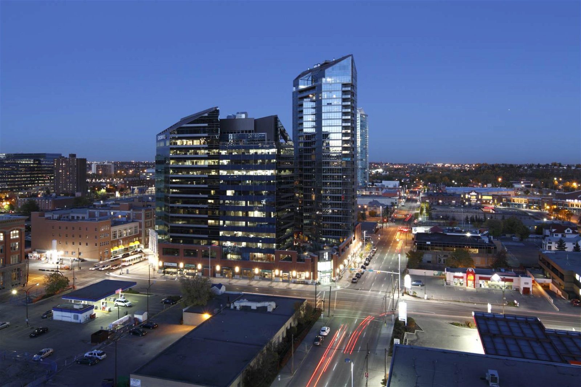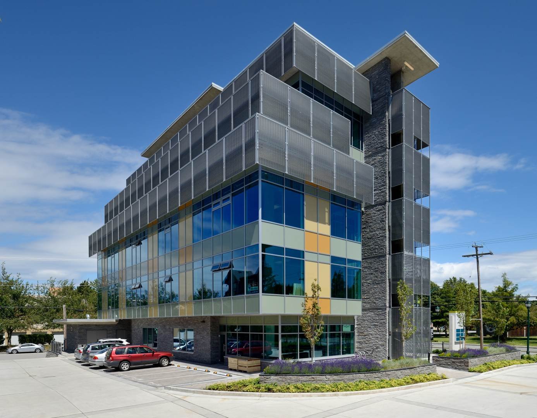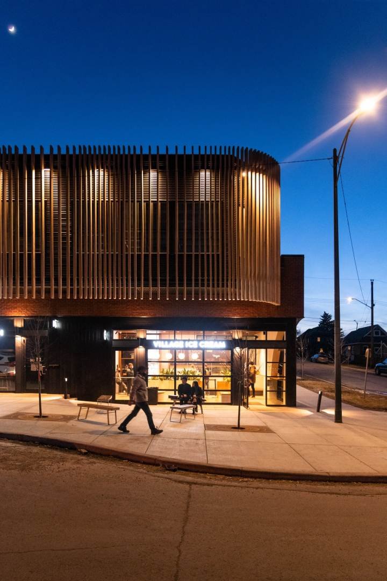The United BLDG
The United BLDG is a 55-storey mixed-use tower.
The nine-storey base building will have 224,244 sq. ft. of office space and 39,212 sq. ft. of street-facing retail space. The podium of the new tower will be comprised of the two existing buildings, which will be reworked to retain the heritage facades of these buildings.
The retention of 10 storeys of the existing stone heritage façades at 481 University and 210 Dundas make it the largest façade retention strategy in North America.
The four-storey upper podium will house the amenity space, as well as some residential townhome-style units.
The rest of the residential units will be in the 40-storey tower above a 2. 8M thick Level II transfer slab. The building will have 763 residential units in total.
The tower will also have five levels of underground parking with a below-grade link to the Dundas TTC station and PATH network.
Project Specifications
Location
Toronto, ON
Building Structure Type
Residential / Office / High-Rise / Parking Facility - Below Grade / Mixed-Use
Owner/Developer
Davpart Inc.
Architect
B+H Architects
Contractor
EllisDon Construction Services Inc.
