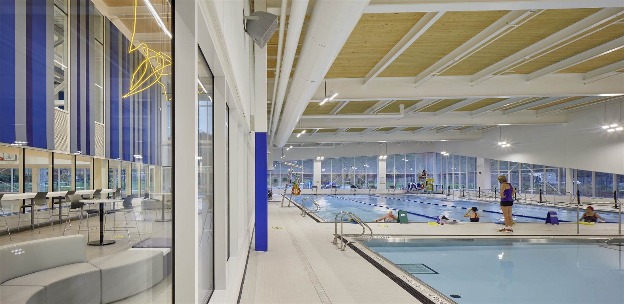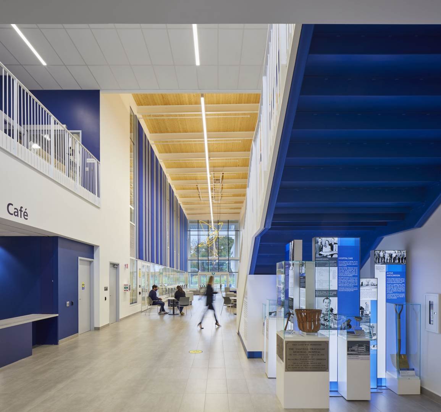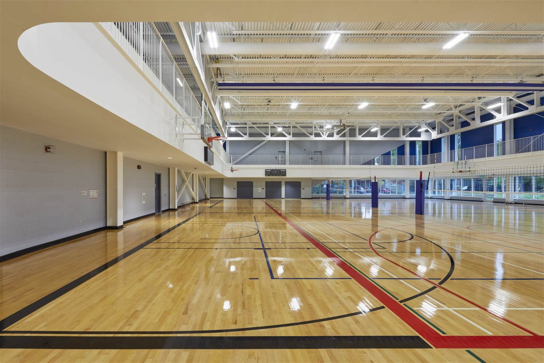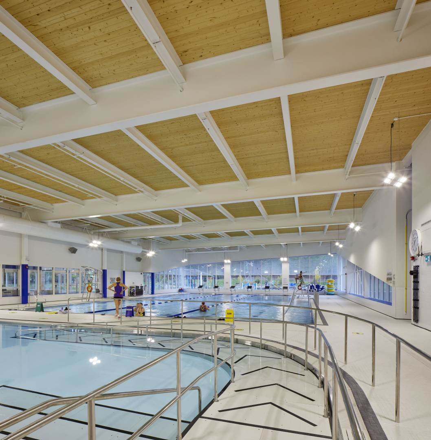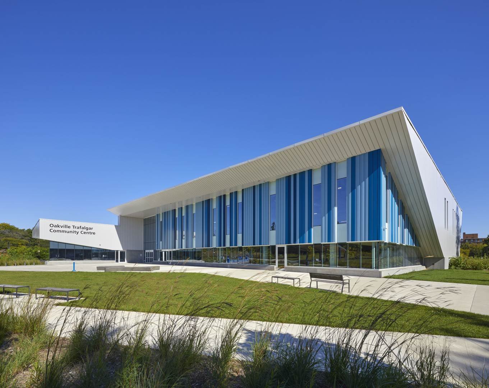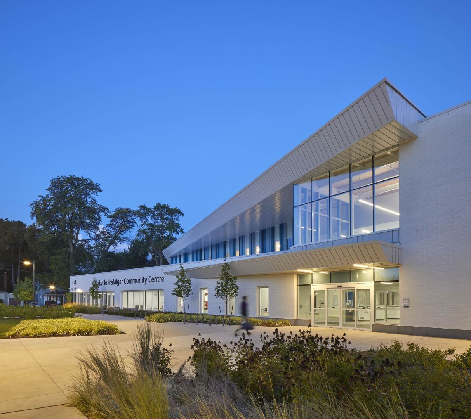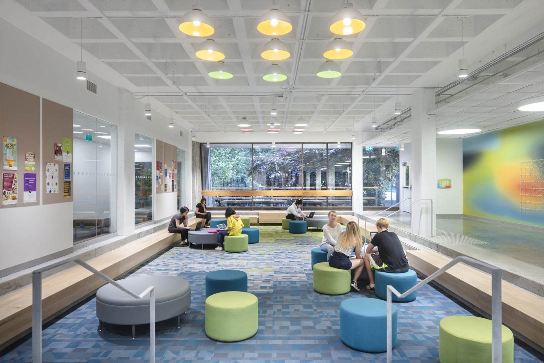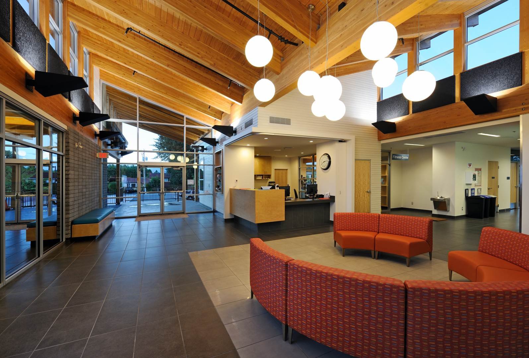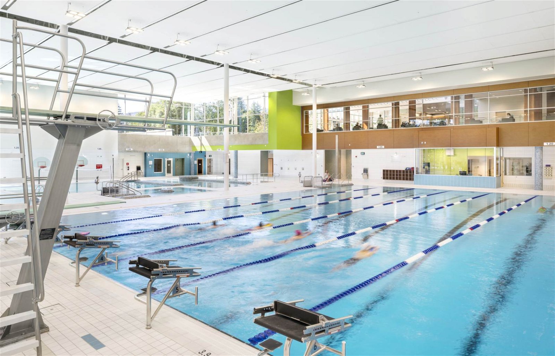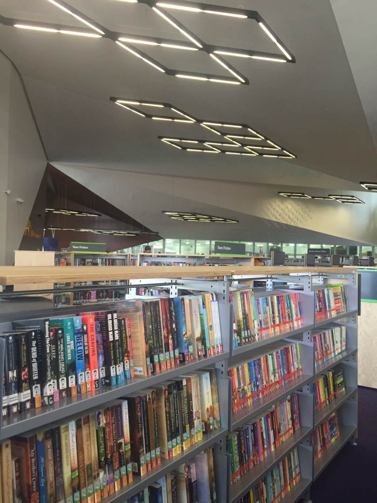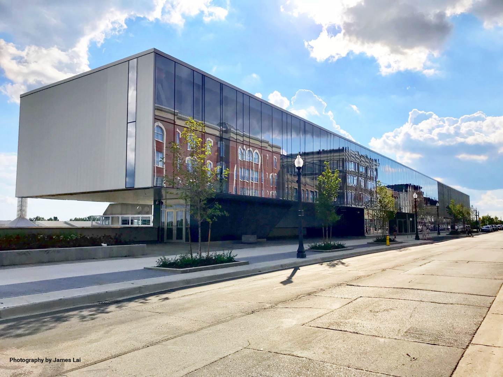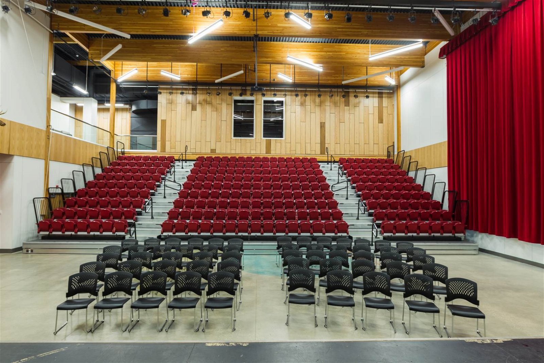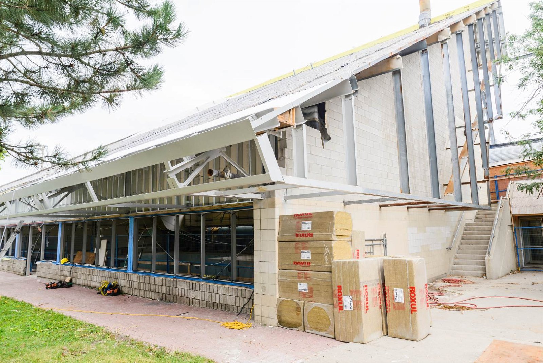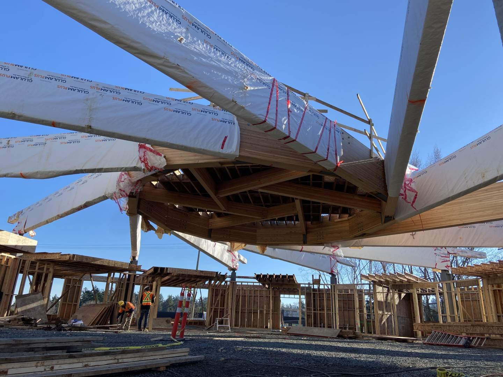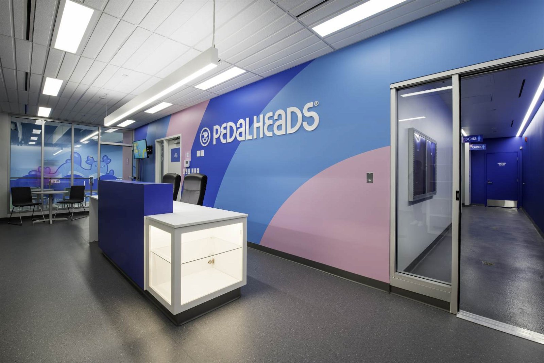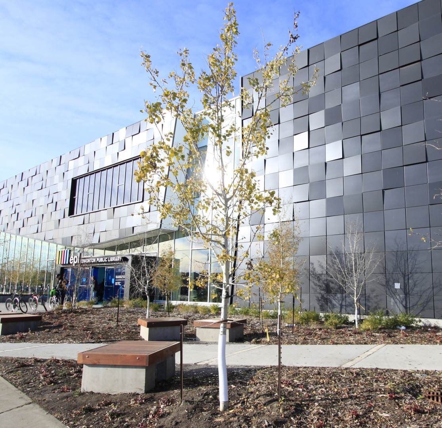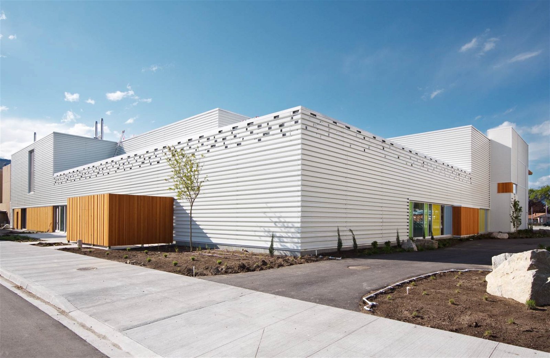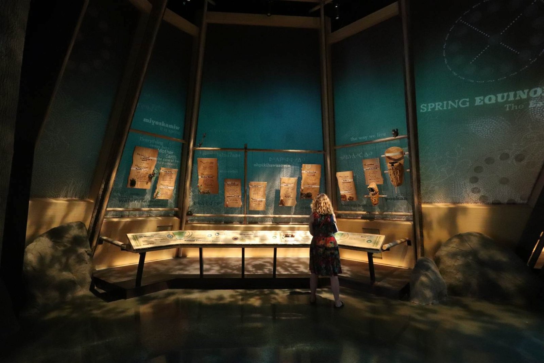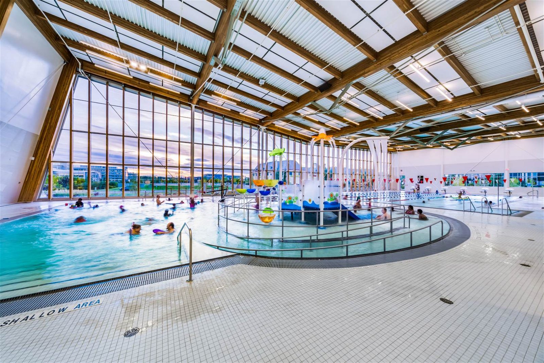Oakville Trafalgar Community Centre
This project involved the design and construction of a new 51,100 sq. ft. community centre and associated site amenities, a new neighborhood park and renovations to the existing parking garage.
It includes a training pool and a 25m lap pool constructed using stainless steel walls (Natare system).
Amenities also include a 10,000 sq. ft. double gymnasium with two regulation-sized volleyball courts, a fitness centre with a running track, multipurpose meeting rooms and space for intergenerational programming.
The facility features a two-storey galleria which links the aquatics area and the gymnasia.
The structure consists of conventional structural steel through-out, aside from an exposed glulam roof deck over the galleria, which creates an inviting atmosphere in the space. This $39. 8M project is LEED Gold certified.
Delivered utilizing the Integrated Project Delivery (IPD) model.
Project Specifications
Location
Oakville, ON
Building Structure Type
Recreation/Community Centre
Owner/Developer
Town of Oakville
Architect
Diamond Schmitt
Contractor
Graham Construction
