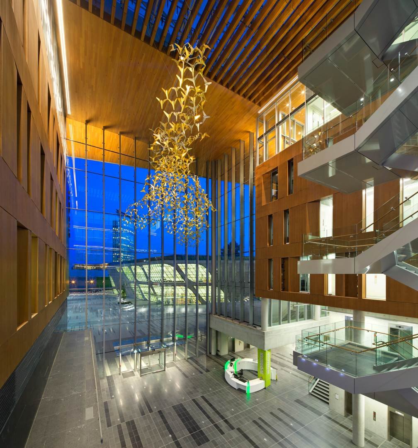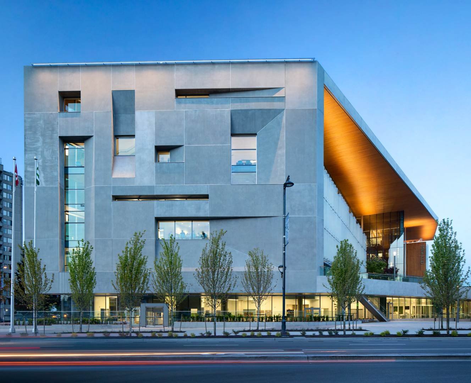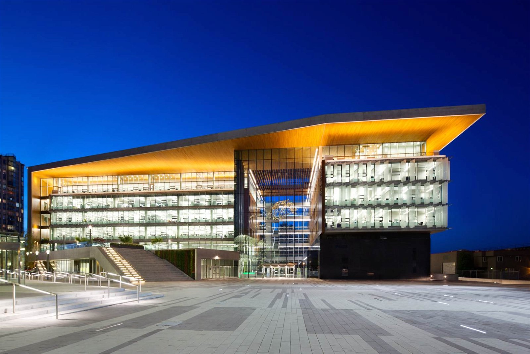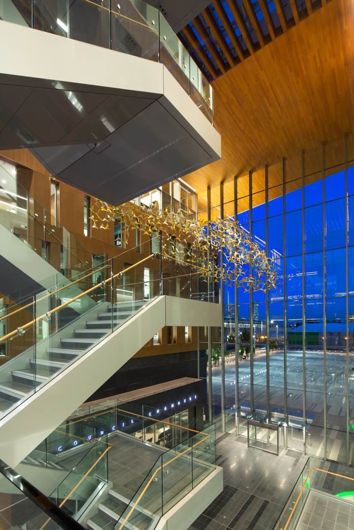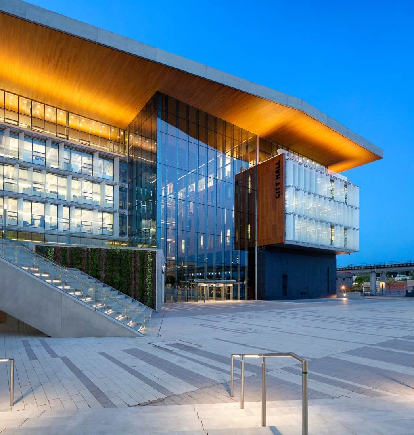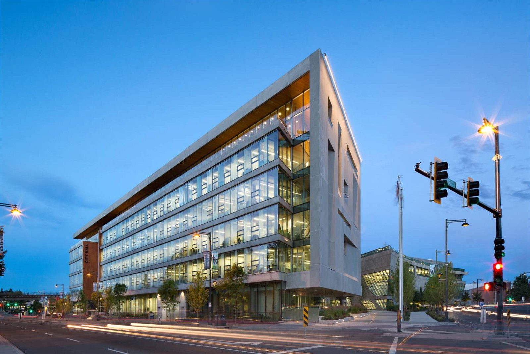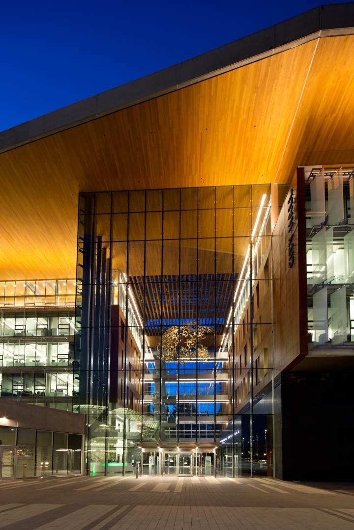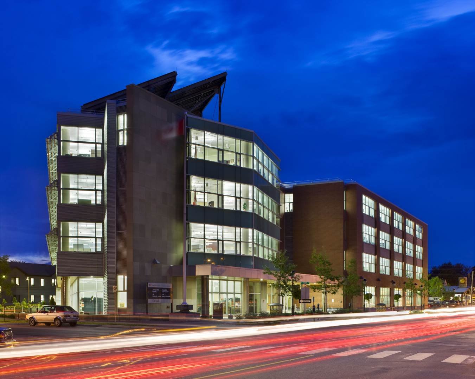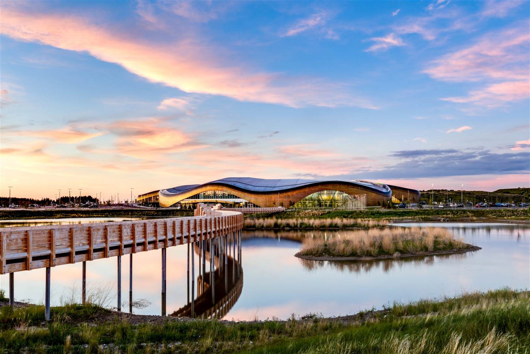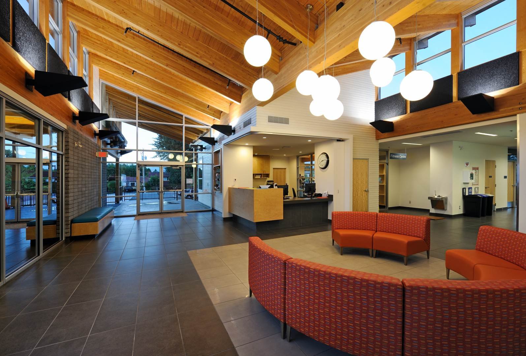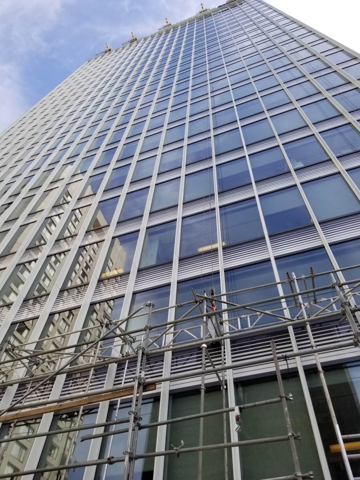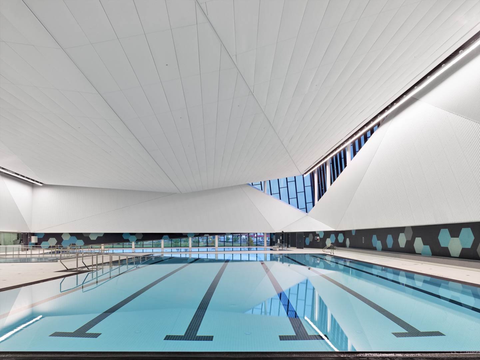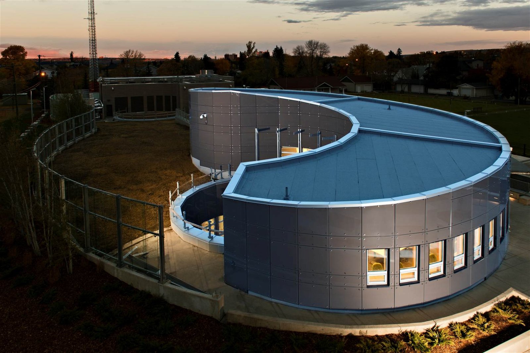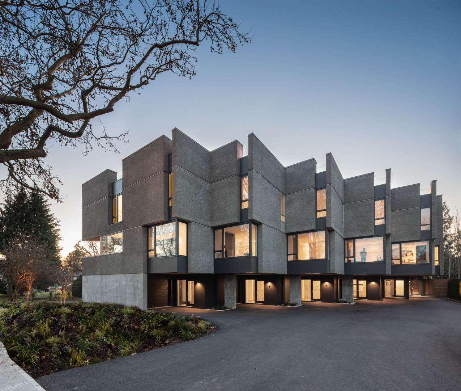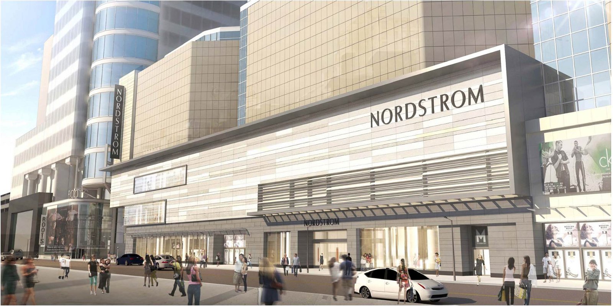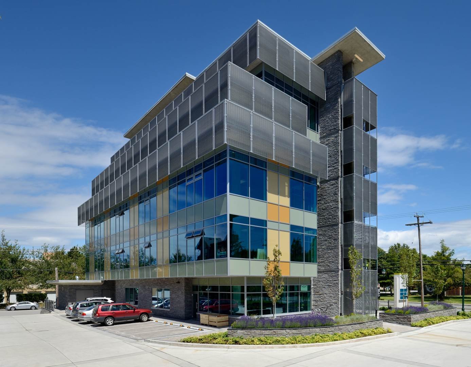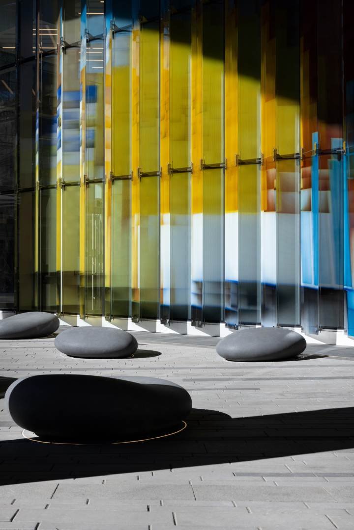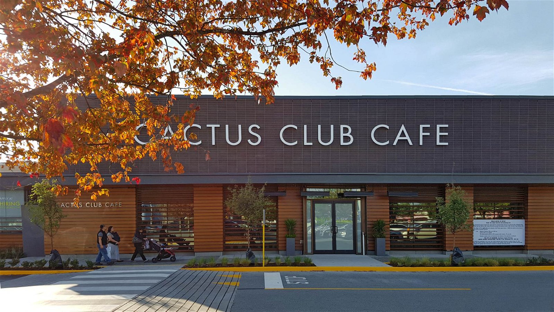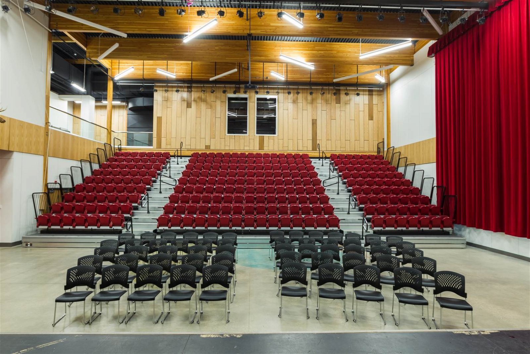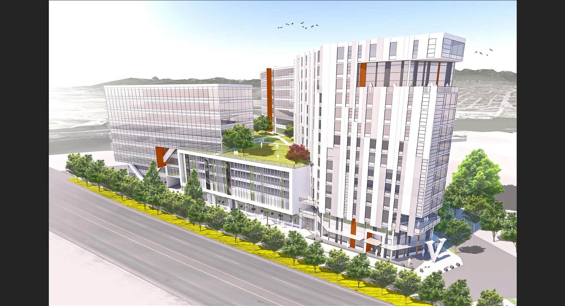Surrey Civic Centre
The $100M Civic Centre plays an integral role in the advancement of the community vision for Surrey City Centre.
RJC is proud to have been the structural engineering consultant.
This inspiring building stands as an architectural landmark in Surrey’s new city centre.
The large structure consists of three-levels of underground parking below an expansive plaza and two seven-storey concrete buildings.
These two buildings are “linked” by a breathtaking, three-sided glazed atrium structure that communicates transparency. The building houses the new Surrey City Hall, mixed-use office space, commercial and retail spaces, an expansion of Simon Fraser University Surrey and a daycare facility on the second floor.
The 207,000 sq. ft. Civic Centre also serves as a hub and gathering place for community events and celebrations.
Project Specifications
Location
Surrey, BC
Building Structure Type
Office / Retail or Shopping Centre / Recreation/Community Centre / Low-Rise / Public Sector / Daycare / Sculptures/Art Features
Owner/Developer
City of Surrey
Architect
Kasian Architecture / Moriyama & Teshima Architects
Contractor
PCL Construction Management
