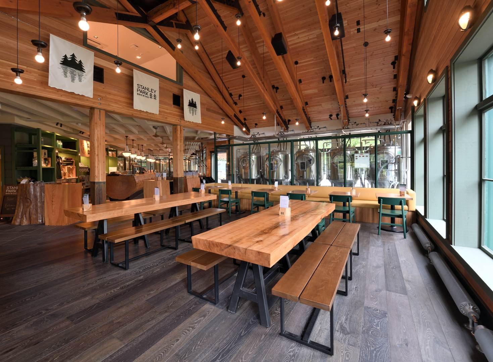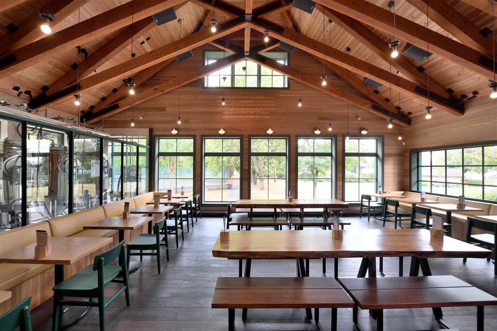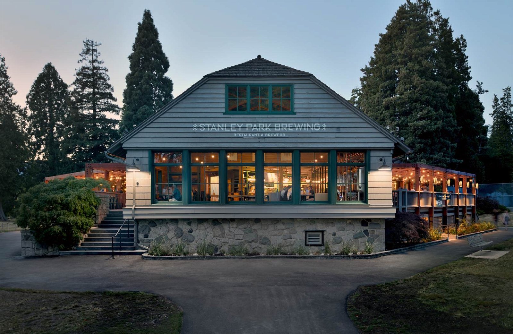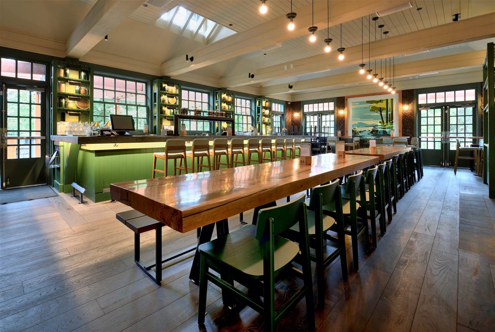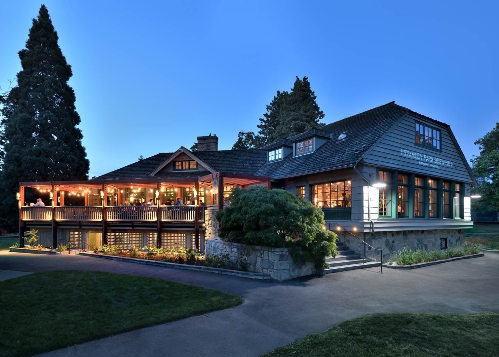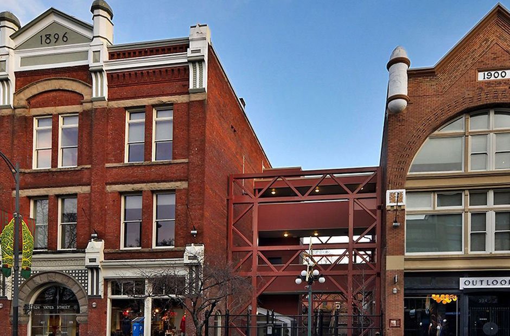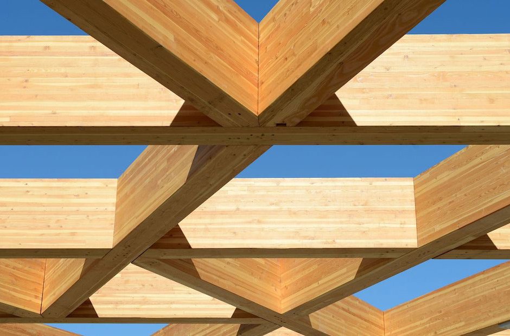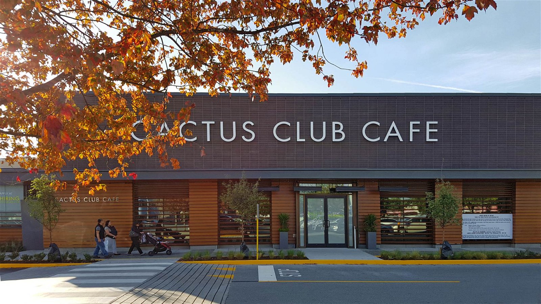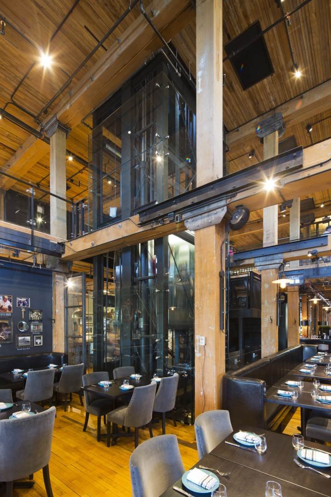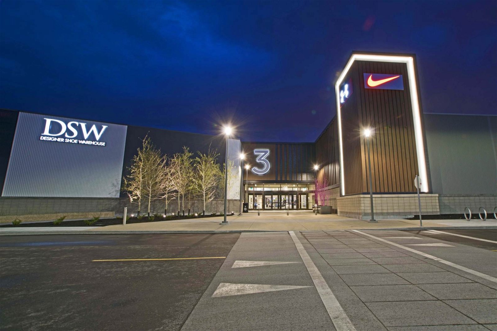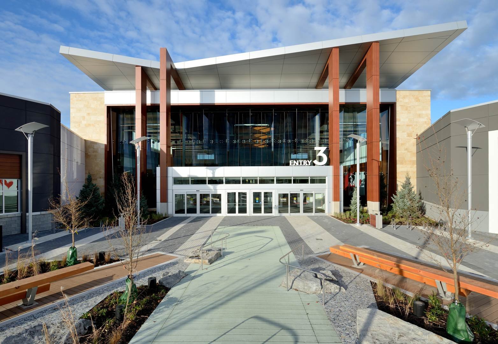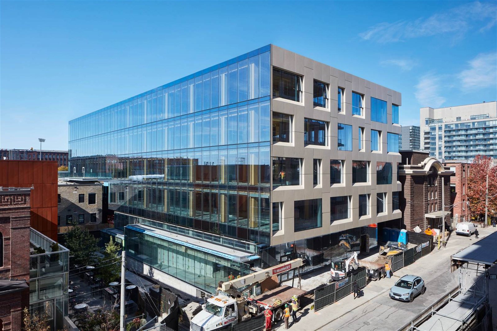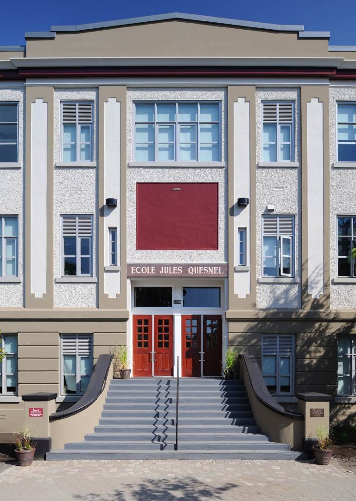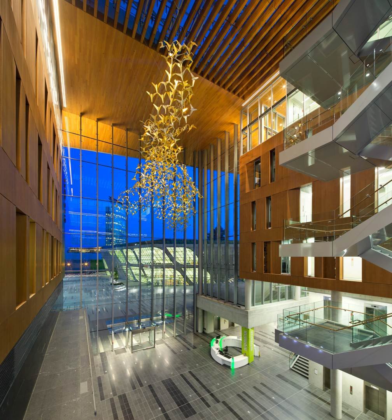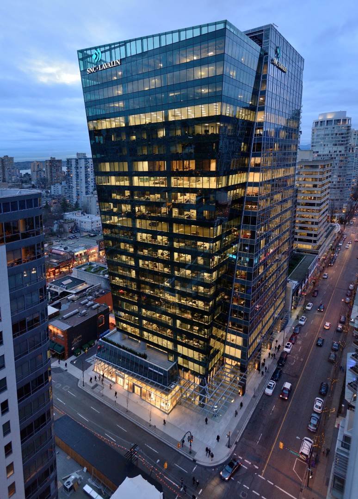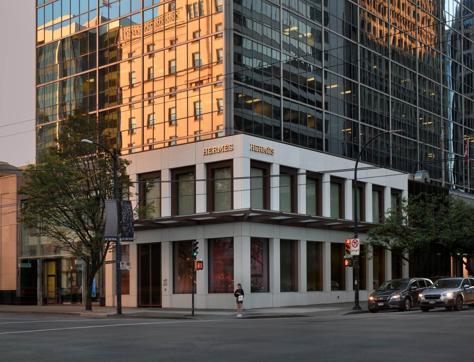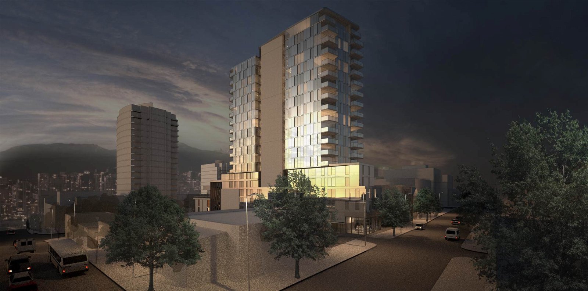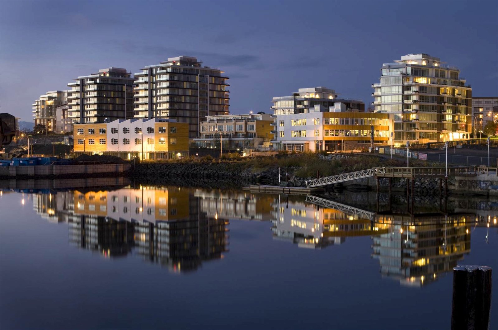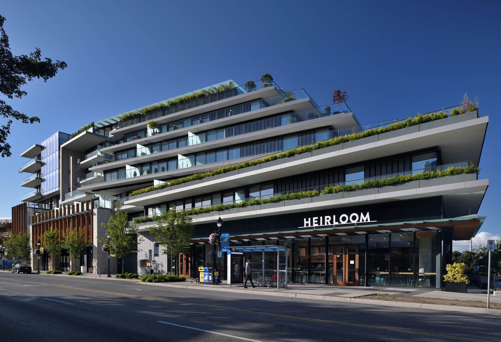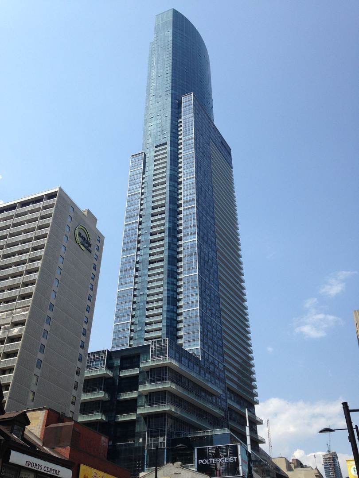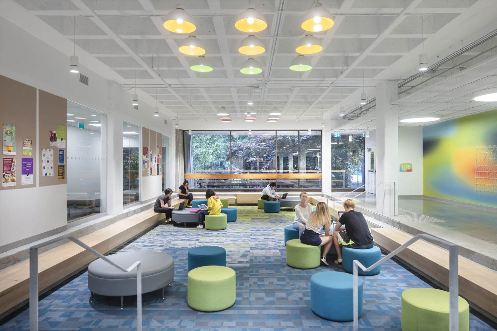Stanley Park Brewery
Located near the entrance of Vancouver’s Stanley Park, Stanley Park Brewery opened in a heritage building which has been operating as a restaurant and pavilion since the 1920’s.
RJC provided structural engineering services for a renovation and upgrade of the existing space to house the brewery and restaurant.
The brewery provides a double height main hall with 82 seats, a dining area, a main deck with 68 seats, a 40-seat indoor/outdoor patio space, a tasting room, retail space, and a small brewery area where small-batch beer is crafted.
Wood is heavily used as a structural material to embody the park and natural environment.
The seismic force resistance system of the building was improved by adding new shear walls and upgrading the foundation.
Upgrades in the renovation of the restaurant space includes strengthening of the floors under the brewing and keg area, use of heavy-timber trusses in the new double height main hall, adding a new lift to the second-level, and new wood-frame trellises at the patio.
Project Specifications
Location
Vancouver, BC
Building Structure Type
Retail or Shopping Centre / Heritage/Historic
Owner/Developer
Stanley Park Brewery / Vancouver Park Board
Architect
McKinley Burkart Architecture + Interior Design
Contractor
Panthers
