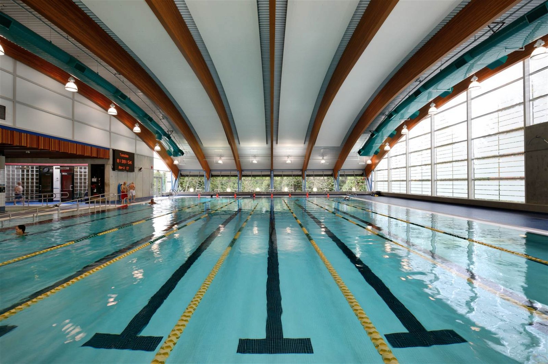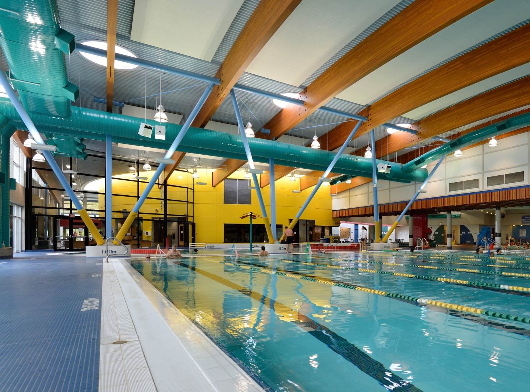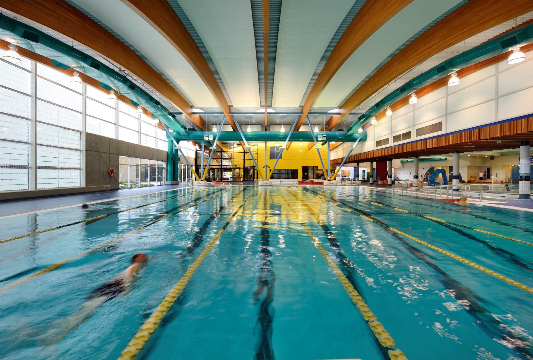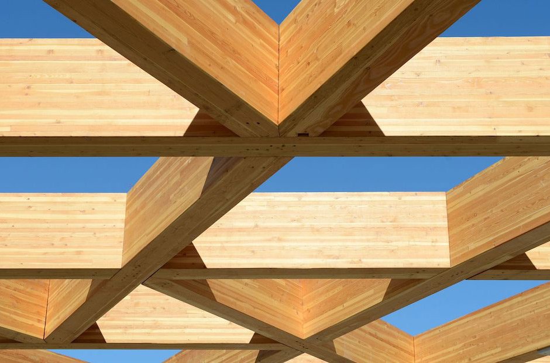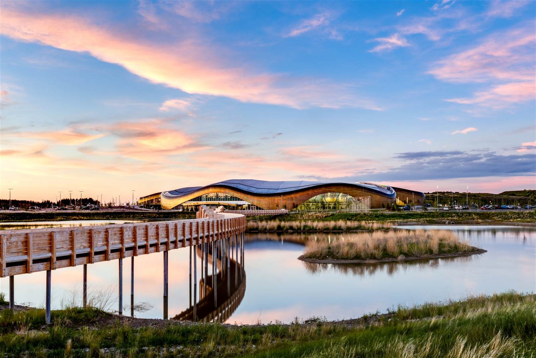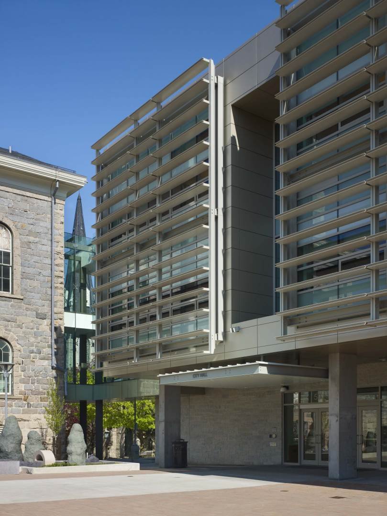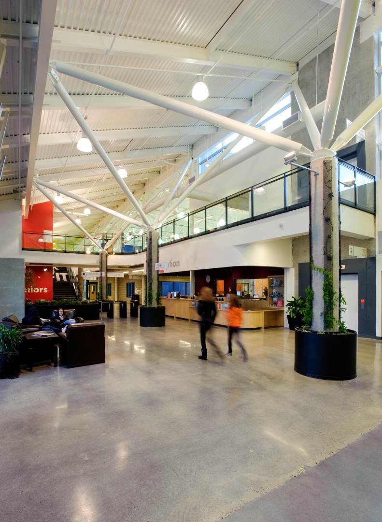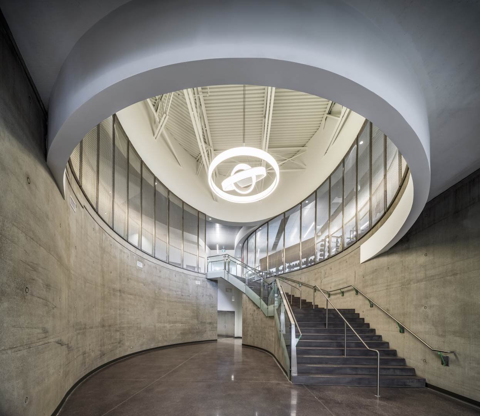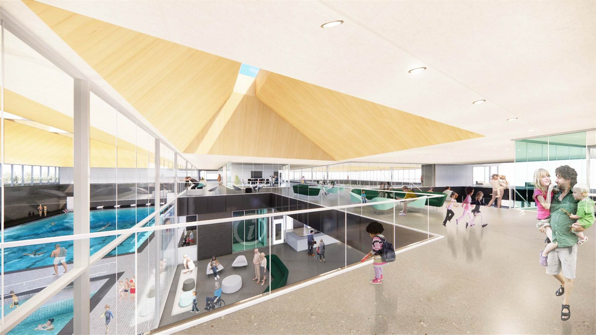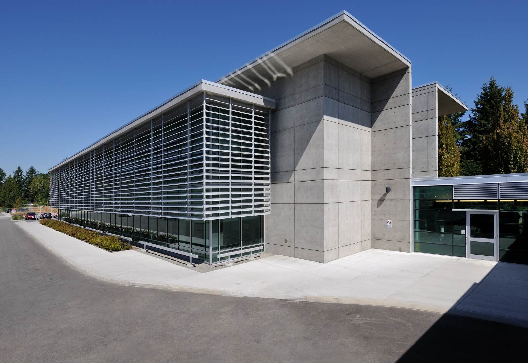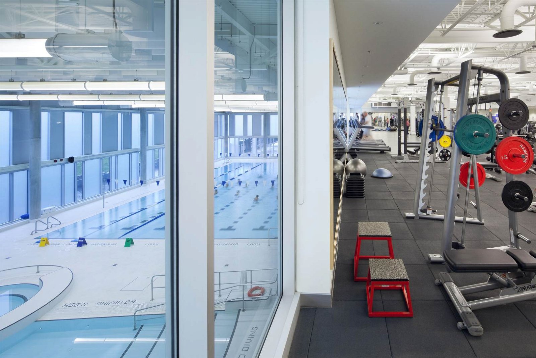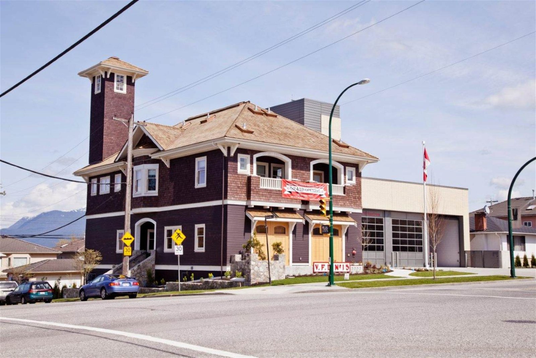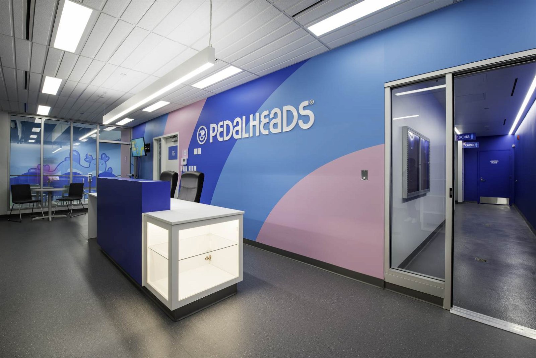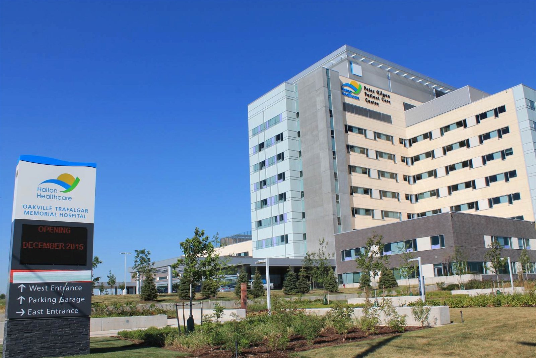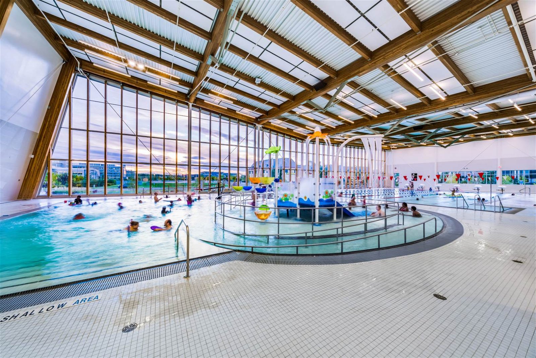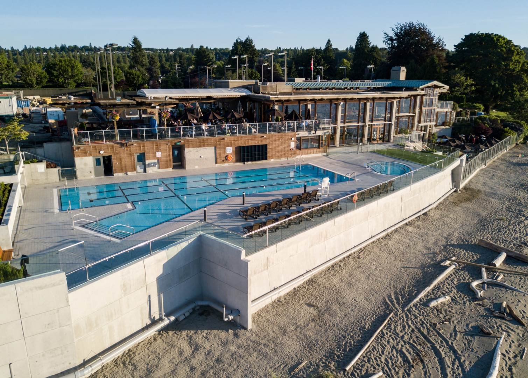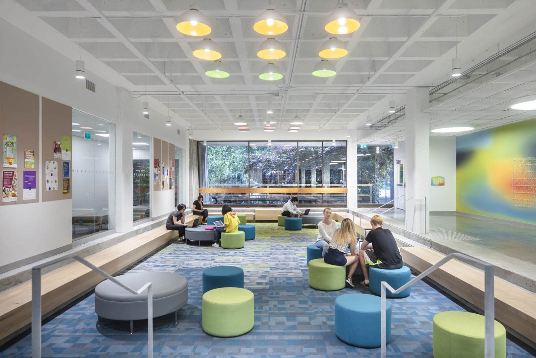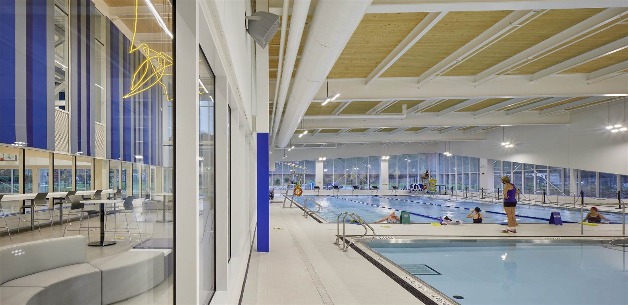Sungod Recreation Centre
The Corporation of Delta wanted to expand and update their existing aquatic facility with a 25m lap pool, leisure pools, a gymnasium and an exercise room.
In collaboration with the design team, RJC determined that since the pool was very close to an existing ice arena, this was a perfect opportunity for connecting the two separate facilities allowing for the creation of a dynamic, comprehensive recreational complex.
The architect’s design for an open and colorful building responded to the community’s requirements.
RJC took the challenge as an opportunity to devise an efficient long-spanning curved glulam structure, adding visual drama to the natatorium by creating an impressive open space filled with natural light.
By upgrading and seamlessly integrating the existing structures, the design team was able to deliver a project illustrating adaptive reuse of a recreational facility.
Project Specifications
Location
Delta, BC
Building Structure Type
Recreation/Community Centre / Public Sector
Owner/Developer
The Corporation of Delta
Architect
HCMA Architecture + Design
Contractor
KDS Construction Ltd.
