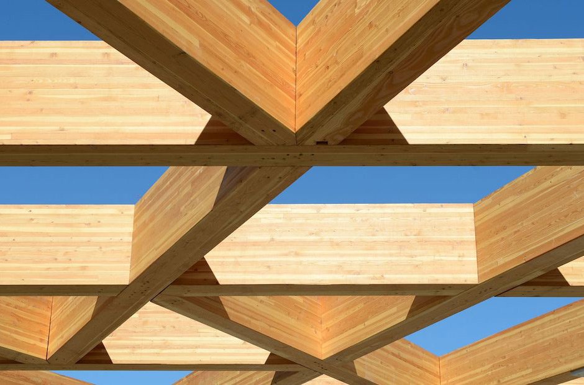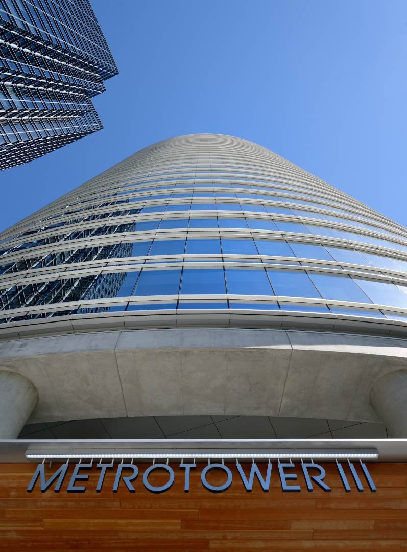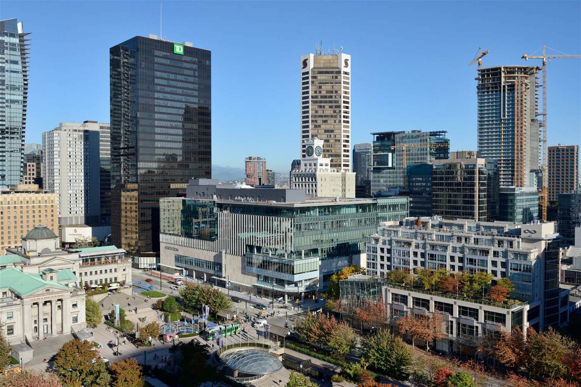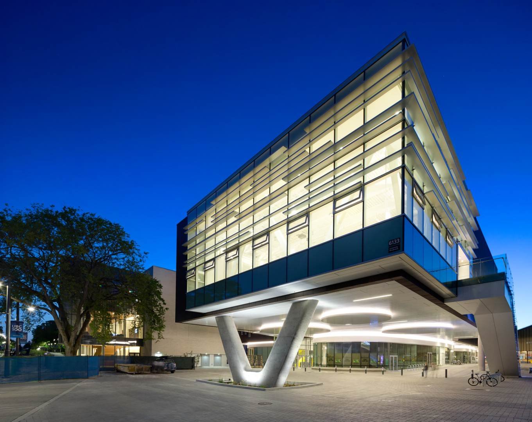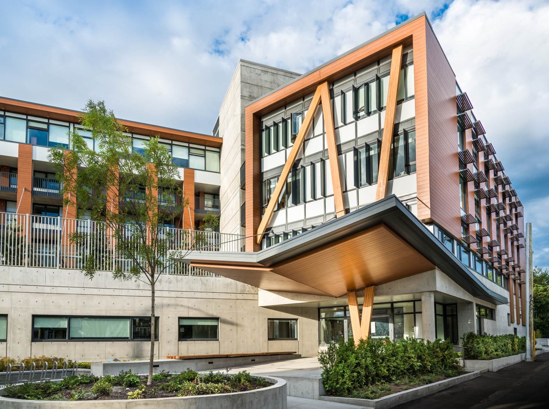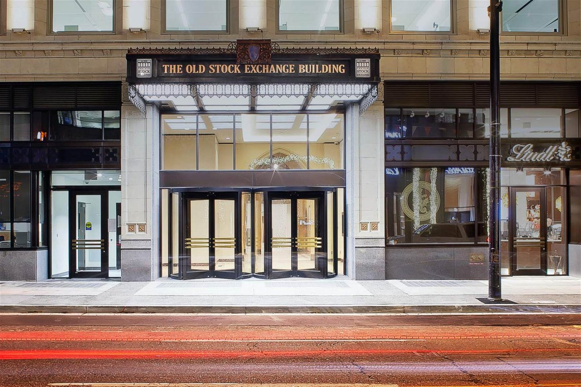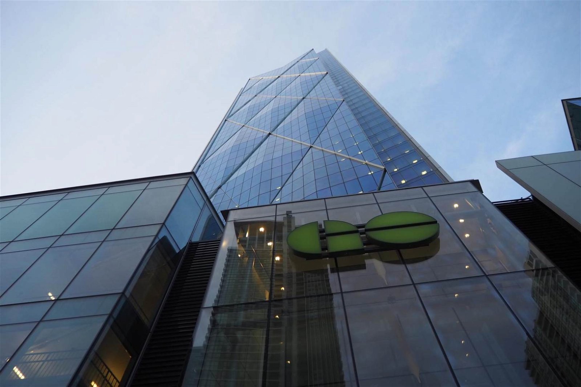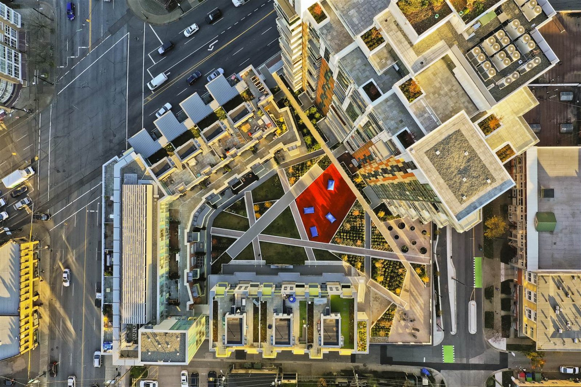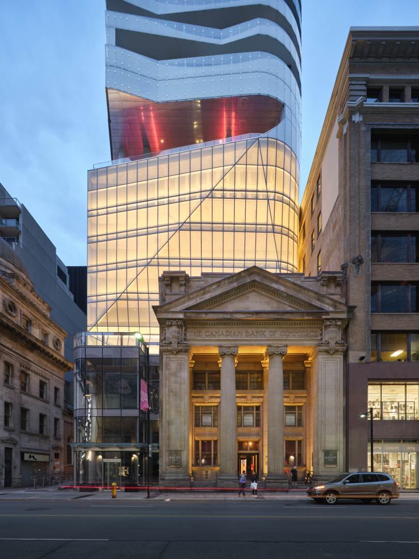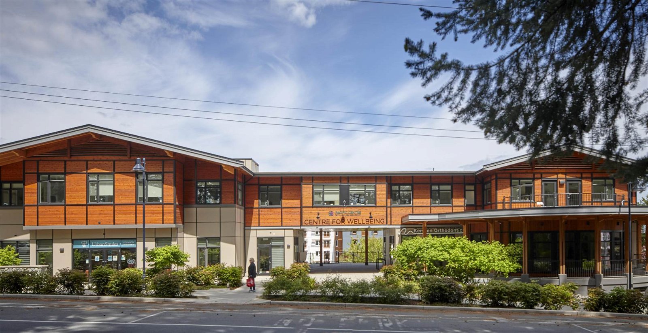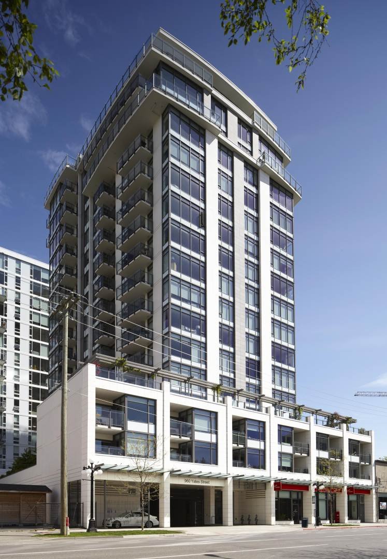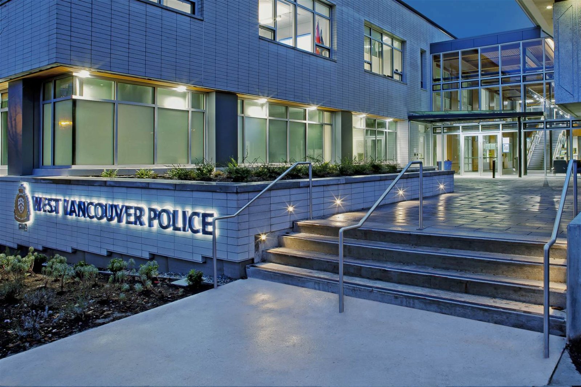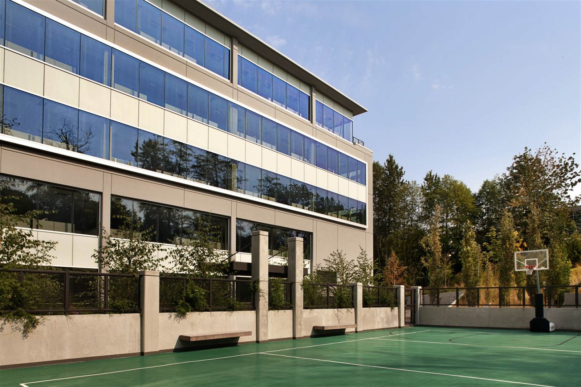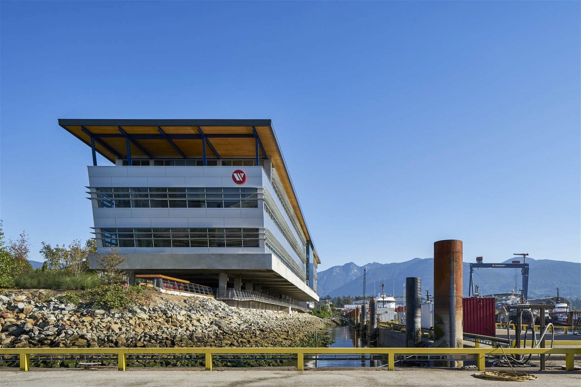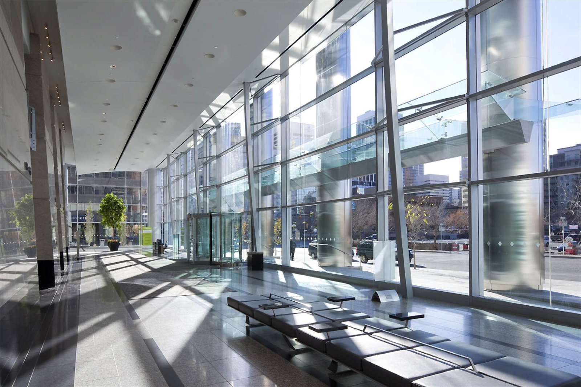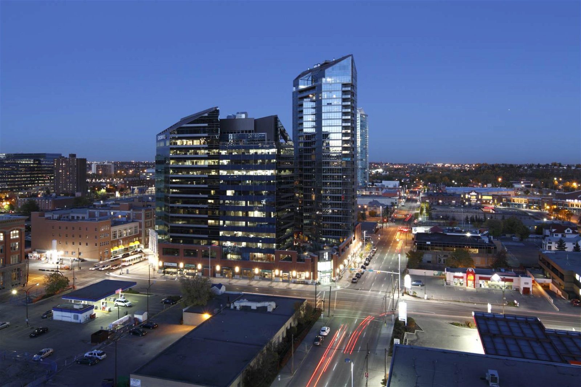TRCA Administrative Headquarters
The Toronto and Region Conservation Authority’s (TRCA) new home base is a mass timber building that focuses on sustainable design.
TRCA is a conservation authority that delivers a local resource management program at the watershed scale for conservation. It is also a host organization for the World Green Building Council (WGBC), so it is only fitting that sustainability was a priority for TRCA’s headquarters. TRCA Headquarters aims to be one of the most energy-efficient commercial, mid-rise buildings in North America. This project is truly a showcase of sustainability.
It's on track to meet and exceed some of the highest green building standards, including Net Zero Carbon, LEED Platinum, Toronto Green Standard Level 2, and Well Silver Certification.
An innovative design carves a greener tomorrow.
On top of its wood-first approach, the TRCA Building integrates nature, energy efficiency, and cutting-edge ideas. It is one of only 16 projects selected to participate in a two-year pilot of CaGBC’s Zero Carbon Building Standard. RJC is the structural engineer and building envelope consultant for the 100, 000 sq. ft., four-storey building. An all mass timber approach called for cross-laminated timber on the floors, walls, glulam beams, columns, and braces. The final structure is a celebration of sustainability and Net Zero goals.
Our team made this vision possible by designing an ultra-efficient envelope — boasting thoughtful elements, such as water walls and solar chimneys.
Project Specifications
Location
Toronto, ON
Building Structure Type
Office
Owner/Developer
Toronto and Region Conservation Authority
Architect
ZAS Architects / Bucholz McEvoy Architects Ltd.
Contractor
Eastern Construction






